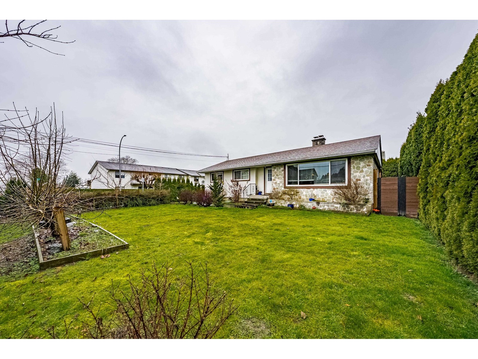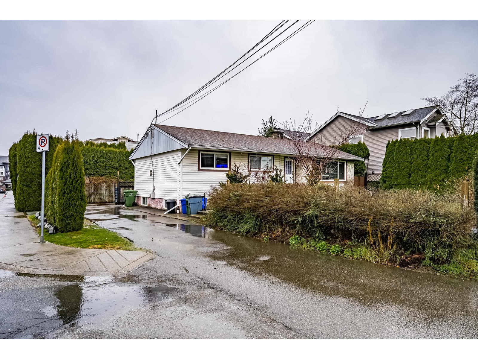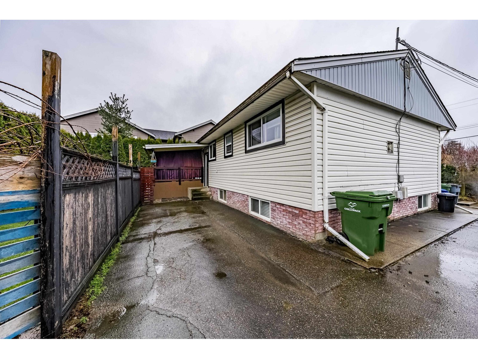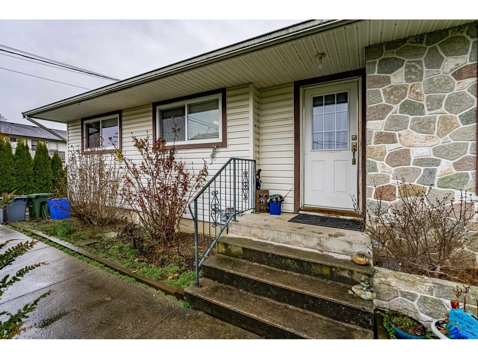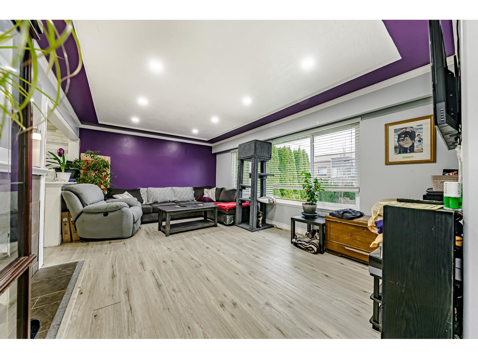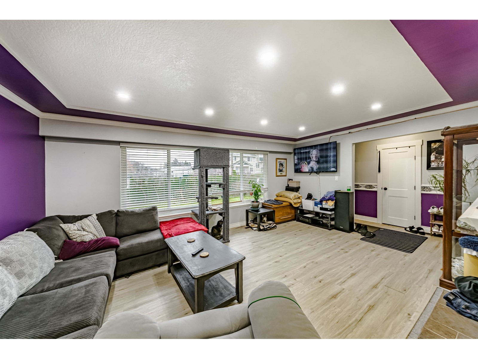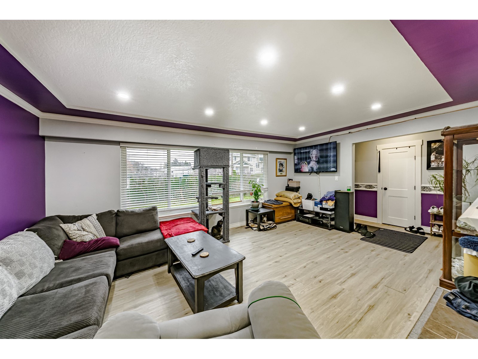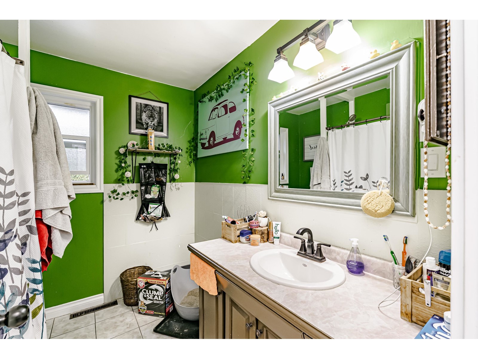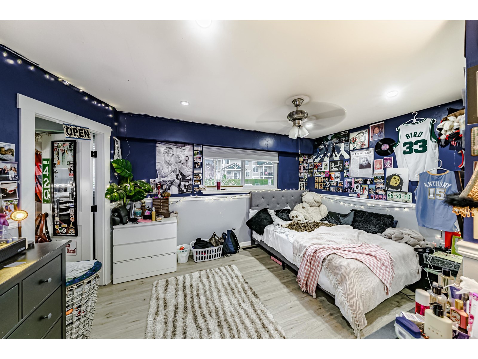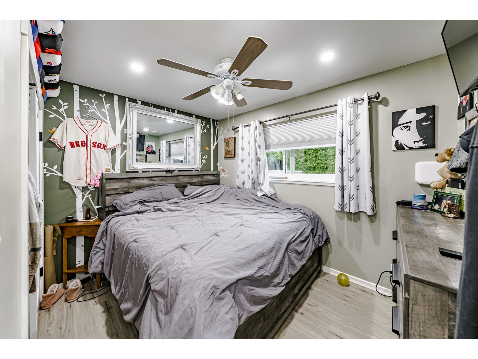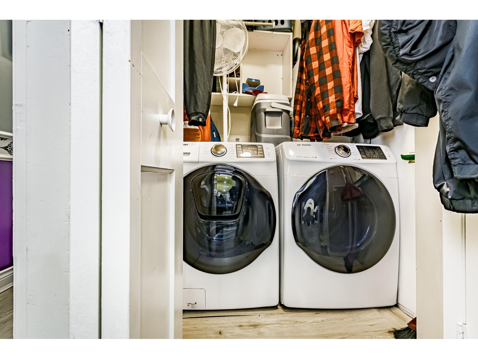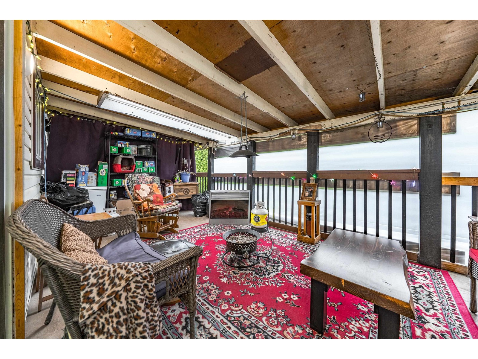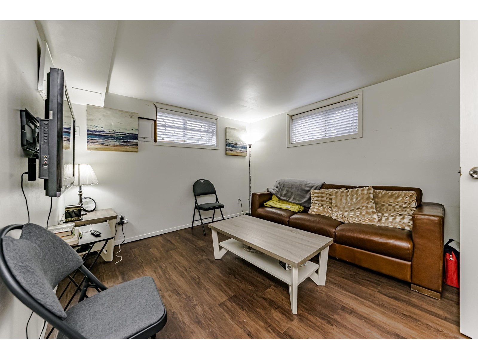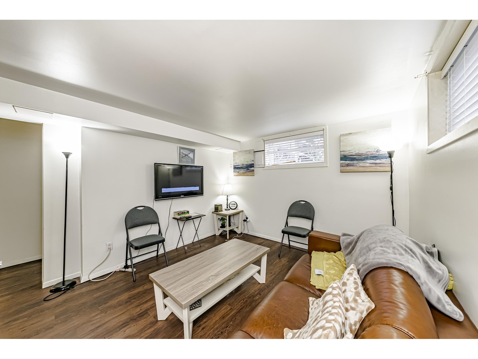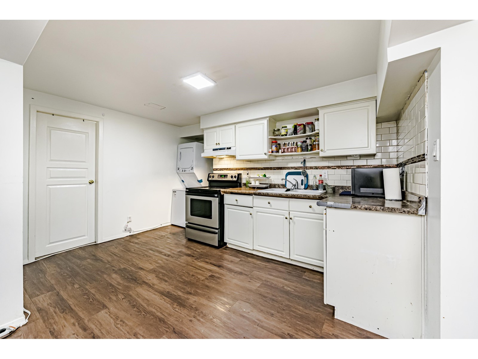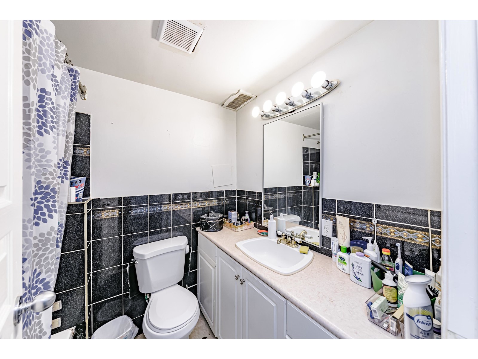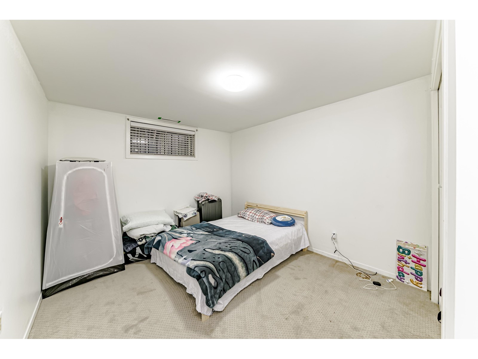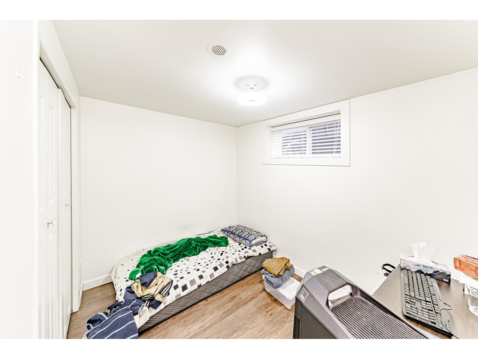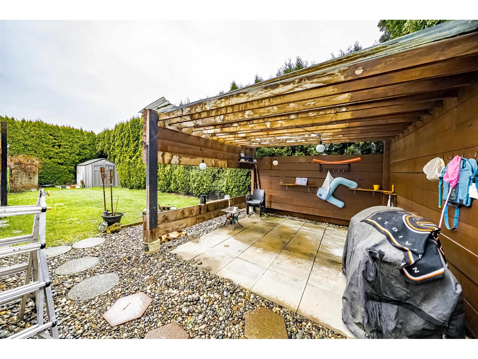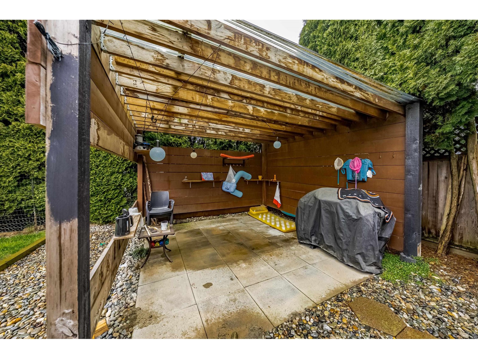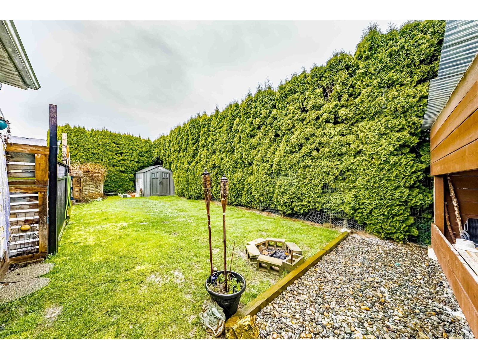45649 Storey Avenue, Sardis West Vedder Chilliwack, British Columbia V2R 4E6
4 Bedroom
3 Bathroom
2,196 ft2
Fireplace
Central Air Conditioning
Forced Air
$999,000
Great family home ready to go! This home would be great for your family or as an investment where you could rent out the whole house or upstairs and downstairs separately?! This home could be a fantastic 'holding property' with massive future development potential (perhaps commercial/townhome/apartment) 3 ton Central Air Conditioner. Separate Laundry for Basement. The backyard is very private with a lockable shed for all your storage needs. Great location close to a network of wonderful walking trails and all your daily needs! Close to Sardis Elementary & Secondary Schools. Open House Sunday March 16 1.30 - 3.30 pm (id:48205)
Open House
This property has open houses!
March
16
Sunday
Starts at:
1:30 pm
Ends at:3:30 pm
Property Details
| MLS® Number | R2975764 |
| Property Type | Single Family |
| Storage Type | Storage |
| View Type | City View |
Building
| Bathroom Total | 3 |
| Bedrooms Total | 4 |
| Amenities | Laundry - In Suite |
| Appliances | Washer, Dryer, Refrigerator, Stove, Dishwasher |
| Basement Development | Finished |
| Basement Type | Unknown (finished) |
| Constructed Date | 1955 |
| Construction Style Attachment | Detached |
| Cooling Type | Central Air Conditioning |
| Fireplace Present | Yes |
| Fireplace Total | 1 |
| Heating Fuel | Natural Gas, Wood |
| Heating Type | Forced Air |
| Stories Total | 2 |
| Size Interior | 2,196 Ft2 |
| Type | House |
Land
| Acreage | No |
| Size Frontage | 77 Ft |
| Size Irregular | 6970 |
| Size Total | 6970 Sqft |
| Size Total Text | 6970 Sqft |
Rooms
| Level | Type | Length | Width | Dimensions |
|---|---|---|---|---|
| Lower Level | Bedroom 3 | 10 ft | 10 ft | 10 ft x 10 ft |
| Lower Level | Bedroom 4 | 10 ft | 8 ft ,6 in | 10 ft x 8 ft ,6 in |
| Lower Level | Living Room | 13 ft | 13 ft | 13 ft x 13 ft |
| Lower Level | Kitchen | 13 ft | 10 ft | 13 ft x 10 ft |
| Main Level | Dining Room | 10 ft ,9 in | 8 ft ,4 in | 10 ft ,9 in x 8 ft ,4 in |
| Main Level | Living Room | 18 ft ,3 in | 12 ft ,4 in | 18 ft ,3 in x 12 ft ,4 in |
| Main Level | Kitchen | 8 ft ,6 in | 8 ft ,2 in | 8 ft ,6 in x 8 ft ,2 in |
| Main Level | Primary Bedroom | 12 ft ,8 in | 9 ft ,6 in | 12 ft ,8 in x 9 ft ,6 in |
| Main Level | Bedroom 2 | 10 ft ,8 in | 8 ft ,4 in | 10 ft ,8 in x 8 ft ,4 in |
| Main Level | Laundry Room | 18 ft ,4 in | 7 ft ,6 in | 18 ft ,4 in x 7 ft ,6 in |
https://www.realtor.ca/real-estate/28005796/45649-storey-avenue-sardis-west-vedder-chilliwack

