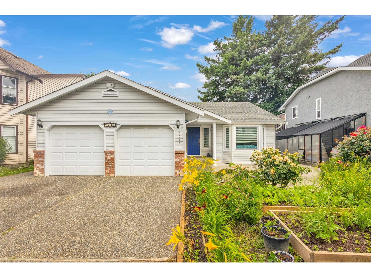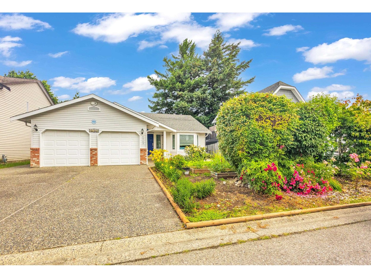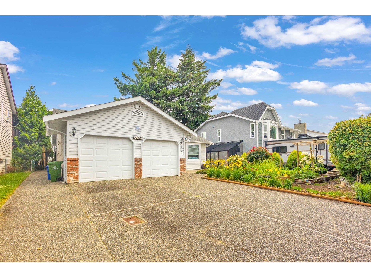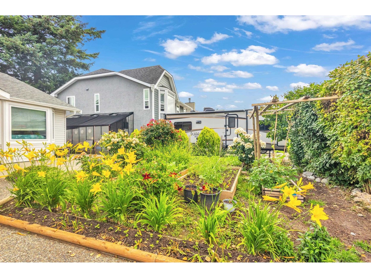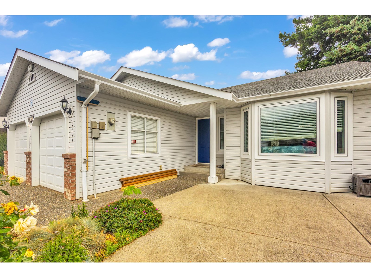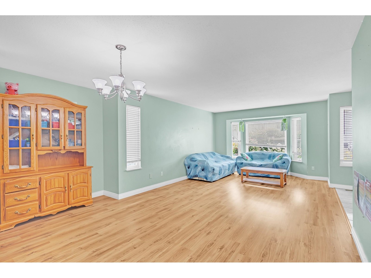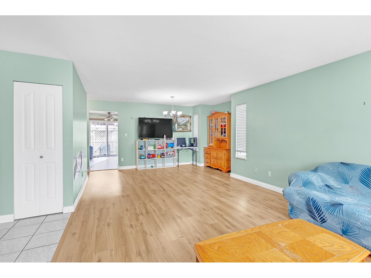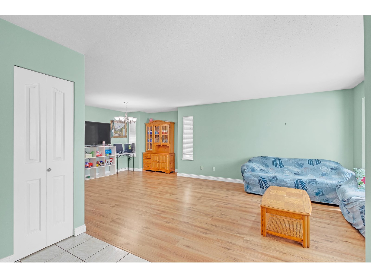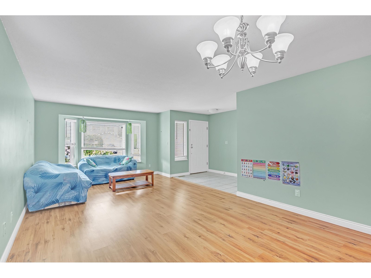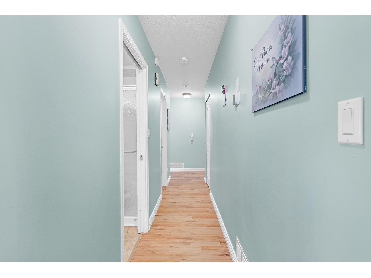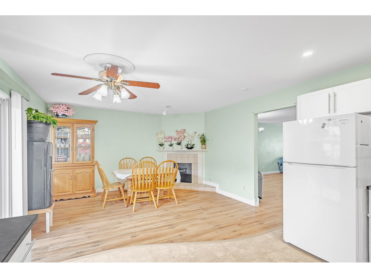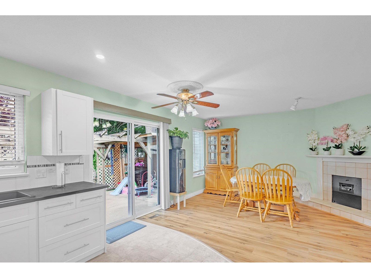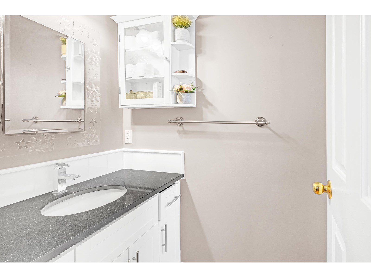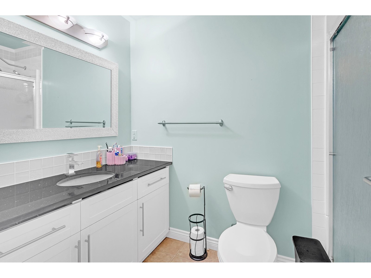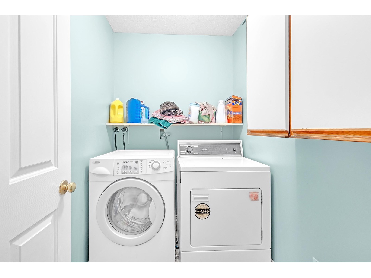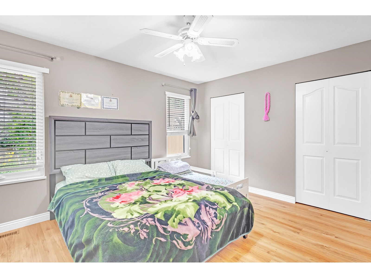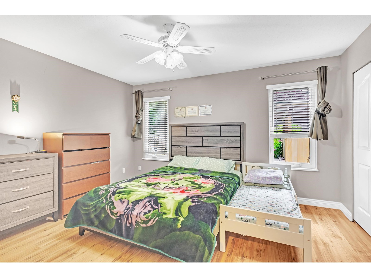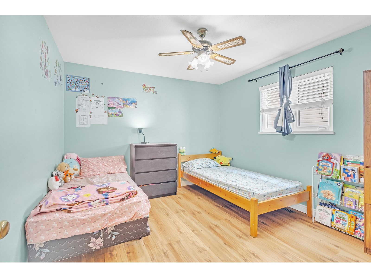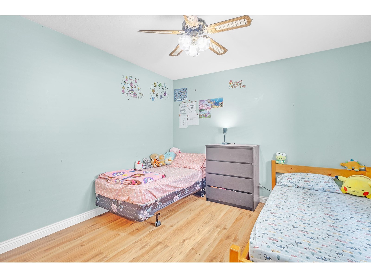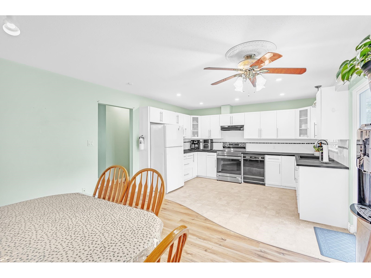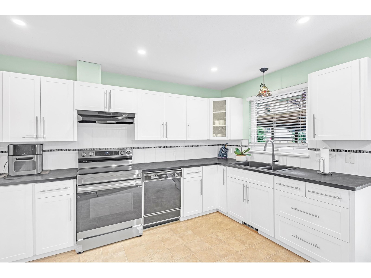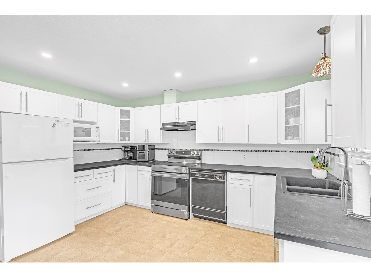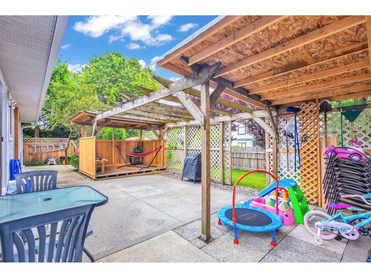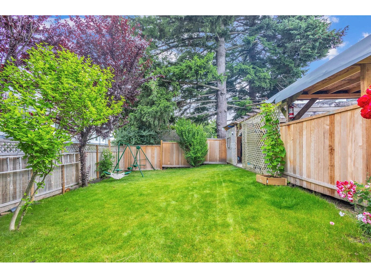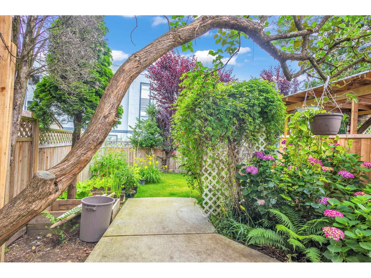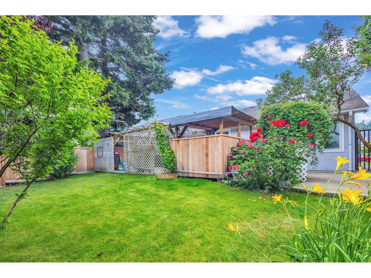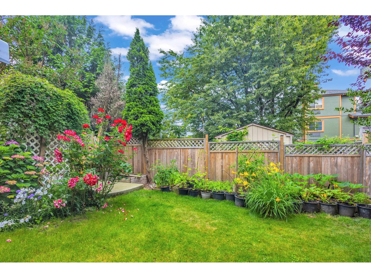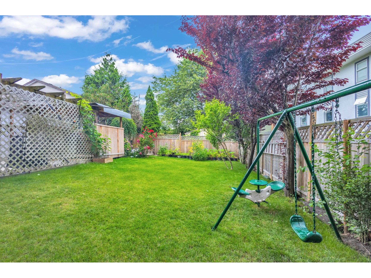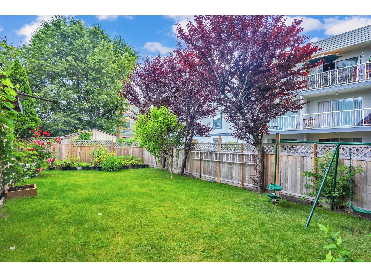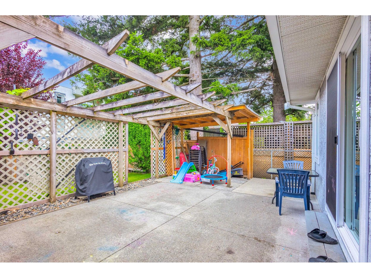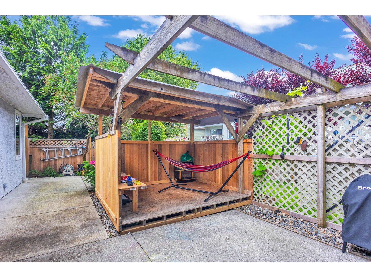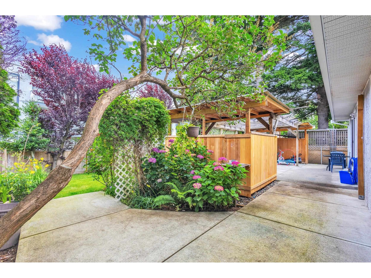45763 Timothy Avenue, Vedder Crossing Chilliwack, British Columbia V2R 2S3
2 Bedroom
2 Bathroom
1,350 ft2
Ranch
Fireplace
Forced Air
$900,000
Welcome to your new home! This well-maintained 2 bed/2 bath gem sits on a quiet cul-de-sac near schools, shopping, and transit. Enjoy great curb appeal, a large double garage, and plenty of driveway parking. Inside, the spacious open layout features an updated kitchen, gas fireplace, and room for the whole family. The fully fenced, private backyard is perfect for gardeners. Don't miss this opportunity"”no strata fees in a sought-after location! (id:48205)
Property Details
| MLS® Number | R3020323 |
| Property Type | Single Family |
Building
| Bathroom Total | 2 |
| Bedrooms Total | 2 |
| Appliances | Washer, Dryer, Refrigerator, Stove, Dishwasher |
| Architectural Style | Ranch |
| Basement Type | Crawl Space |
| Constructed Date | 1989 |
| Construction Style Attachment | Detached |
| Fireplace Present | Yes |
| Fireplace Total | 1 |
| Heating Fuel | Natural Gas |
| Heating Type | Forced Air |
| Stories Total | 1 |
| Size Interior | 1,350 Ft2 |
| Type | House |
Parking
| Garage | 2 |
| R V |
Land
| Acreage | No |
| Size Depth | 108 Ft |
| Size Frontage | 49 Ft |
| Size Irregular | 0.12 |
| Size Total | 0.12 Ac |
| Size Total Text | 0.12 Ac |
Rooms
| Level | Type | Length | Width | Dimensions |
|---|---|---|---|---|
| Main Level | Kitchen | 13 ft ,5 in | 9 ft ,6 in | 13 ft ,5 in x 9 ft ,6 in |
| Main Level | Dining Room | 13 ft | 8 ft ,6 in | 13 ft x 8 ft ,6 in |
| Main Level | Family Room | 13 ft ,5 in | 13 ft ,6 in | 13 ft ,5 in x 13 ft ,6 in |
| Main Level | Primary Bedroom | 13 ft ,5 in | 12 ft | 13 ft ,5 in x 12 ft |
| Main Level | Bedroom 2 | 12 ft | 11 ft | 12 ft x 11 ft |
| Main Level | Living Room | 16 ft | 13 ft | 16 ft x 13 ft |
| Main Level | Laundry Room | 6 ft | 5 ft ,6 in | 6 ft x 5 ft ,6 in |
https://www.realtor.ca/real-estate/28524020/45763-timothy-avenue-vedder-crossing-chilliwack

