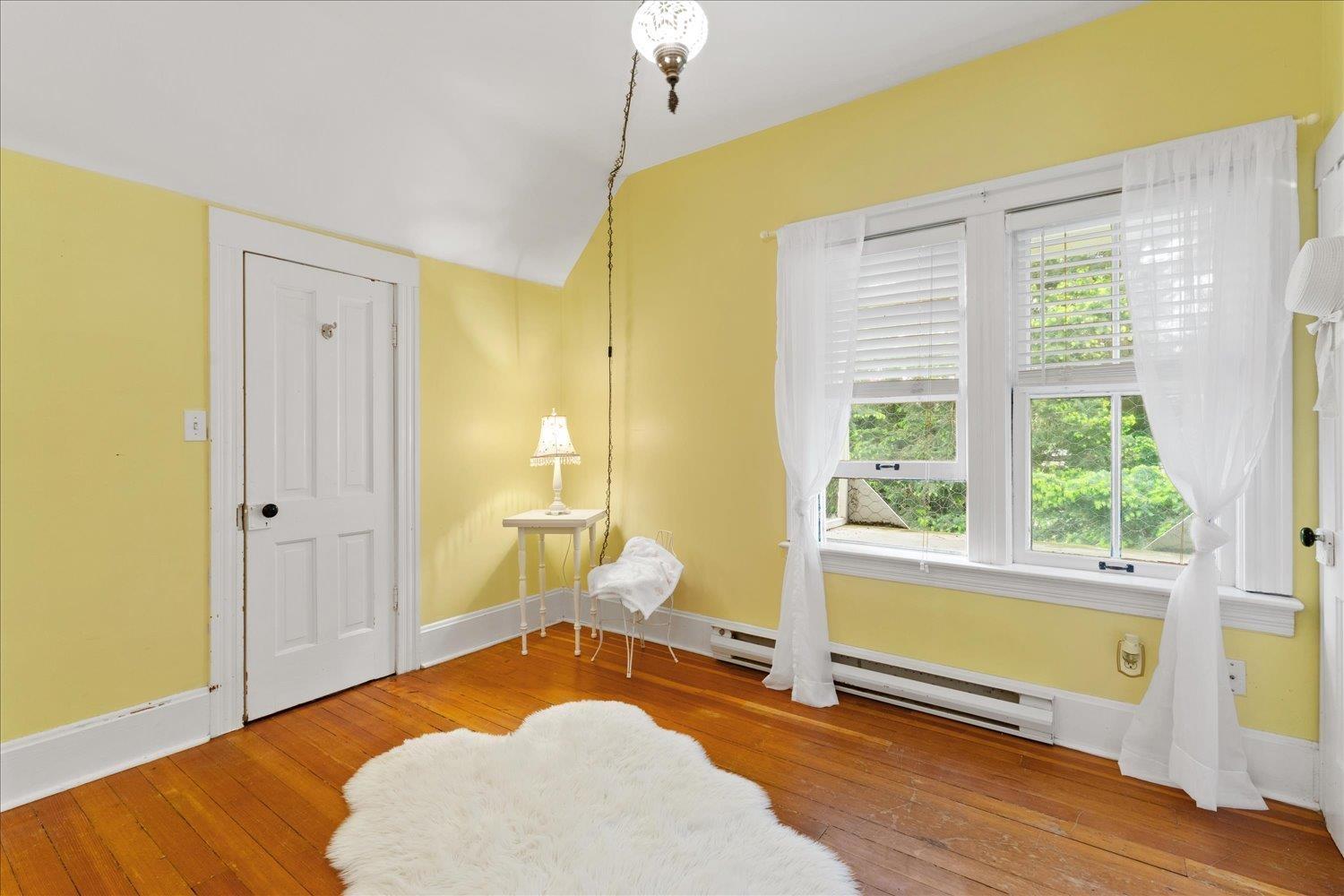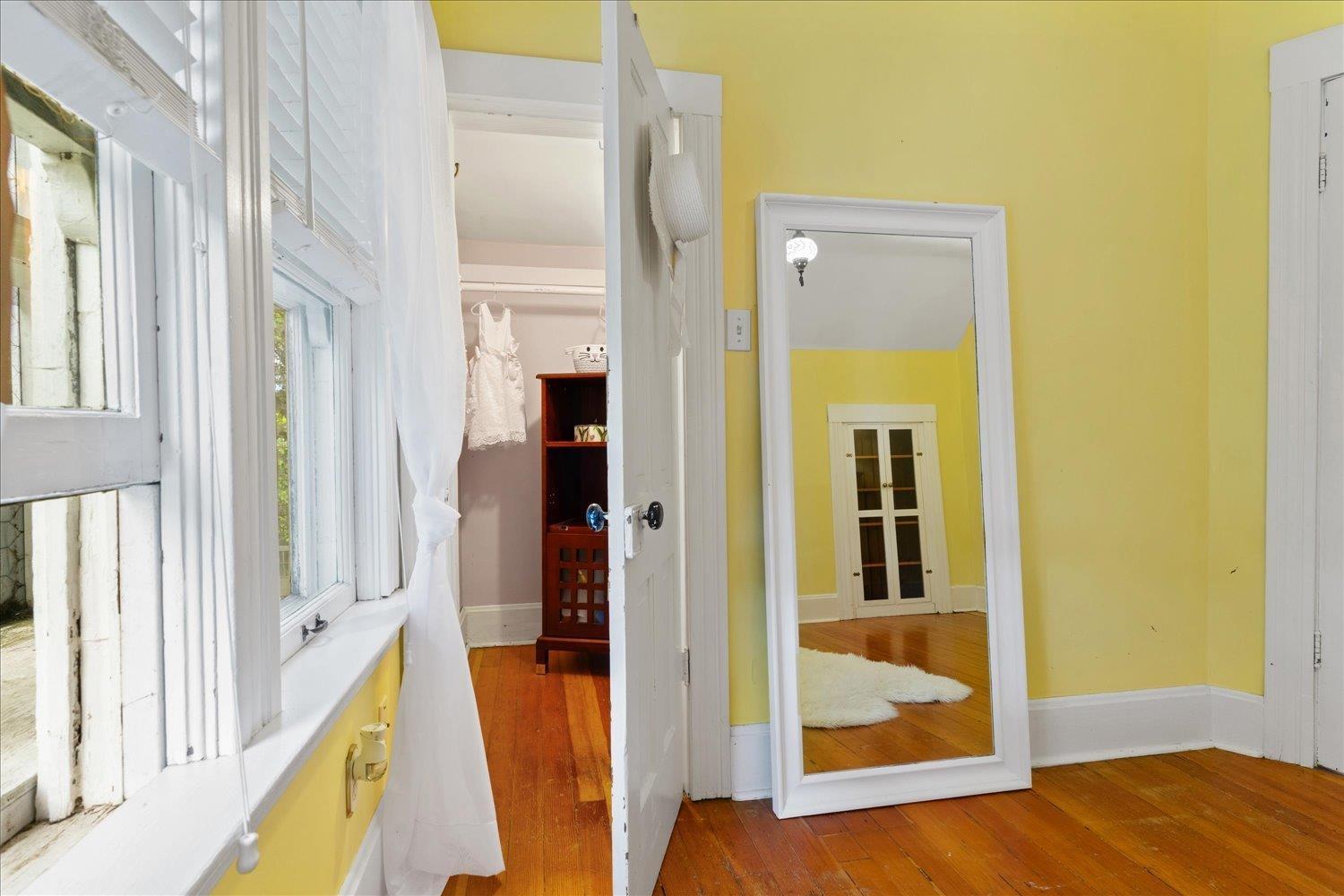45766 Reece Avenue, Chilliwack Proper West Chilliwack, British Columbia V2P 2Z5
$874,900
Welcome to your Edwardian dream home on an 8,052 sq ft lot with lane access & back yard shed. Home is located close to schools, hospital & the 1881 district of downtown Chilliwack. Boasting over 1700 square ft of 3 beds, great room, family and flex room and1.5 bathrooms allows space for everyone. The kitchen, hardwood floors and trim are all original! Laundry is right off the kitchen! High ceilings & sunlit rooms plus a formal dining room tucked in with glass French doors offer a warm place to gather. A sweet carousel stair case with peek-a boo door and a bedroom built in continue the charm. There is a reglazed claw foot tub that sits in a sun filled bathroom with window! This wont last!!!! * PREC - Personal Real Estate Corporation (id:48205)
Open House
This property has open houses!
2:00 pm
Ends at:4:00 pm
Property Details
| MLS® Number | R3003004 |
| Property Type | Single Family |
Building
| Bathroom Total | 2 |
| Bedrooms Total | 3 |
| Amenities | Laundry - In Suite |
| Appliances | Washer, Dryer, Refrigerator, Stove, Dishwasher |
| Basement Type | None |
| Constructed Date | 1909 |
| Construction Style Attachment | Detached |
| Fixture | Drapes/window Coverings |
| Heating Fuel | Natural Gas |
| Heating Type | Forced Air |
| Stories Total | 2 |
| Size Interior | 1,794 Ft2 |
| Type | House |
Parking
| Garage | 1 |
Land
| Acreage | No |
| Size Depth | 122 Ft |
| Size Frontage | 66 Ft |
| Size Irregular | 8052 |
| Size Total | 8052 Sqft |
| Size Total Text | 8052 Sqft |
Rooms
| Level | Type | Length | Width | Dimensions |
|---|---|---|---|---|
| Above | Primary Bedroom | 11 ft ,6 in | 12 ft ,1 in | 11 ft ,6 in x 12 ft ,1 in |
| Above | Bedroom 2 | 11 ft ,7 in | 12 ft ,5 in | 11 ft ,7 in x 12 ft ,5 in |
| Above | Bedroom 3 | 12 ft ,3 in | 10 ft ,8 in | 12 ft ,3 in x 10 ft ,8 in |
| Above | Attic (finished) | 12 ft ,5 in | 6 ft ,2 in | 12 ft ,5 in x 6 ft ,2 in |
| Main Level | Foyer | 12 ft ,3 in | 13 ft ,7 in | 12 ft ,3 in x 13 ft ,7 in |
| Main Level | Dining Room | 11 ft ,7 in | 13 ft ,7 in | 11 ft ,7 in x 13 ft ,7 in |
| Main Level | Kitchen | 11 ft ,6 in | 13 ft ,4 in | 11 ft ,6 in x 13 ft ,4 in |
| Main Level | Flex Space | 14 ft | 11 ft ,3 in | 14 ft x 11 ft ,3 in |
| Main Level | Living Room | 11 ft ,1 in | 17 ft ,7 in | 11 ft ,1 in x 17 ft ,7 in |
| Main Level | Utility Room | 3 ft ,8 in | 5 ft ,8 in | 3 ft ,8 in x 5 ft ,8 in |
https://www.realtor.ca/real-estate/28317482/45766-reece-avenue-chilliwack-proper-west-chilliwack











































