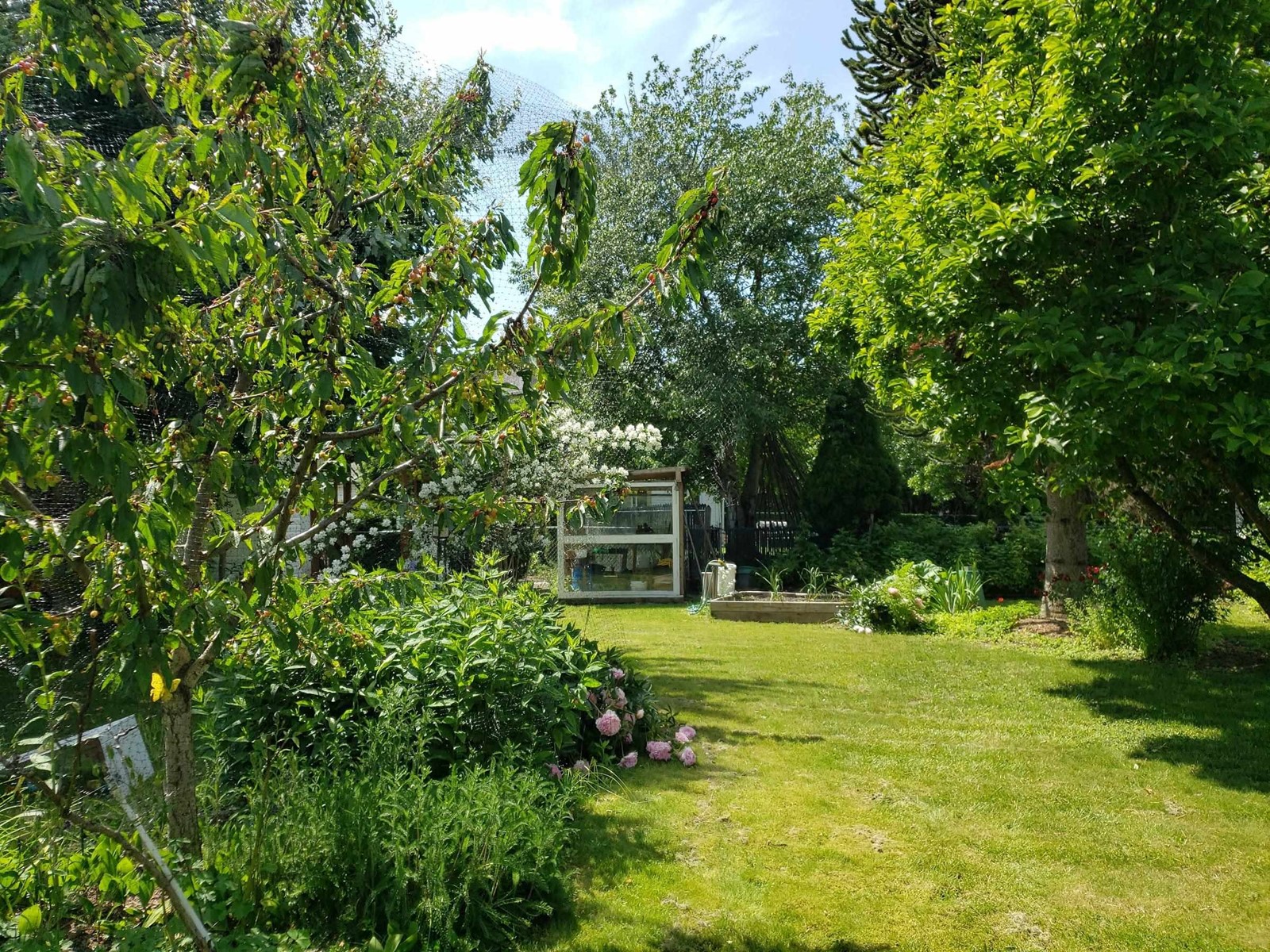46039 Higginson Road, Sardis South Chilliwack, British Columbia V2R 2A9
$1,078,000
Situated on nearly a ¼ ACRE, this inviting family home is nestled in a peaceful SARDIS neighbourhood. The main floor features a spacious family room, the kitchen offers a cozy breakfast nook, UPDATED FLOORING & HARDWARE, plus direct access to a LRG DECK"”ideal for entertaining! There are 3 bdrms on the main level including a primary suite w/ a walk-in closet & a 3pc ensuite. The finished basement offers additional living space already equipped w/ a 2nd kitchen making it perfect for the in-laws. Outside discover a GARDENER'S PARADISE w/ a private, FULLY FENCED YARD w/ mature FRUIT TREES, GRAPEVINES, a GREENHOUSE, SHED & a partially covered patio that is wired for a hot tub. Located in a desirable Sardis community, this home is mere steps to a golf course, parks, all levels schools & shops! * PREC - Personal Real Estate Corporation (id:48205)
Property Details
| MLS® Number | R2977749 |
| Property Type | Single Family |
Building
| Bathroom Total | 3 |
| Bedrooms Total | 5 |
| Appliances | Washer, Dryer, Refrigerator, Stove, Dishwasher |
| Architectural Style | Basement Entry |
| Basement Development | Finished |
| Basement Type | Unknown (finished) |
| Constructed Date | 1987 |
| Construction Style Attachment | Detached |
| Fireplace Present | Yes |
| Fireplace Total | 1 |
| Heating Type | Forced Air, Heat Pump |
| Stories Total | 2 |
| Size Interior | 2,389 Ft2 |
| Type | House |
Parking
| Garage | 1 |
| Open | |
| R V |
Land
| Acreage | No |
| Size Frontage | 65 Ft ,10 In |
| Size Irregular | 9583 |
| Size Total | 9583 Sqft |
| Size Total Text | 9583 Sqft |
Rooms
| Level | Type | Length | Width | Dimensions |
|---|---|---|---|---|
| Lower Level | Living Room | 14 ft ,5 in | 21 ft ,2 in | 14 ft ,5 in x 21 ft ,2 in |
| Lower Level | Kitchen | 11 ft ,1 in | 10 ft ,2 in | 11 ft ,1 in x 10 ft ,2 in |
| Lower Level | Bedroom 4 | 10 ft ,4 in | 10 ft ,2 in | 10 ft ,4 in x 10 ft ,2 in |
| Lower Level | Laundry Room | 7 ft ,8 in | 8 ft ,9 in | 7 ft ,8 in x 8 ft ,9 in |
| Lower Level | Bedroom 5 | 10 ft ,5 in | 19 ft ,9 in | 10 ft ,5 in x 19 ft ,9 in |
| Main Level | Family Room | 13 ft ,2 in | 18 ft ,1 in | 13 ft ,2 in x 18 ft ,1 in |
| Main Level | Dining Room | 9 ft ,4 in | 10 ft ,1 in | 9 ft ,4 in x 10 ft ,1 in |
| Main Level | Kitchen | 9 ft ,3 in | 10 ft ,7 in | 9 ft ,3 in x 10 ft ,7 in |
| Main Level | Eating Area | 6 ft ,9 in | 10 ft ,7 in | 6 ft ,9 in x 10 ft ,7 in |
| Main Level | Primary Bedroom | 13 ft ,8 in | 14 ft ,4 in | 13 ft ,8 in x 14 ft ,4 in |
| Main Level | Other | 7 ft ,2 in | 5 ft ,3 in | 7 ft ,2 in x 5 ft ,3 in |
| Main Level | Bedroom 2 | 12 ft ,4 in | 11 ft ,7 in | 12 ft ,4 in x 11 ft ,7 in |
| Main Level | Bedroom 3 | 10 ft ,1 in | 10 ft ,5 in | 10 ft ,1 in x 10 ft ,5 in |
https://www.realtor.ca/real-estate/28026243/46039-higginson-road-sardis-south-chilliwack











































