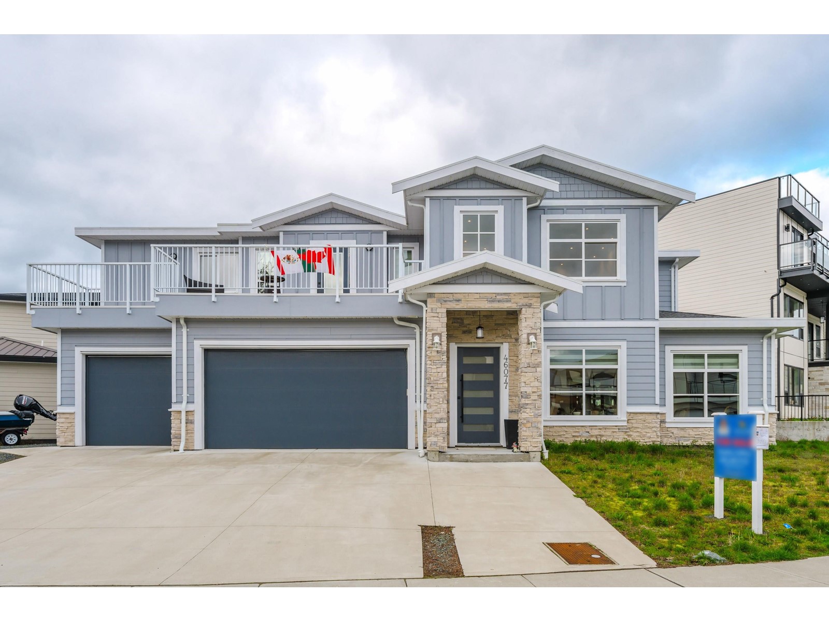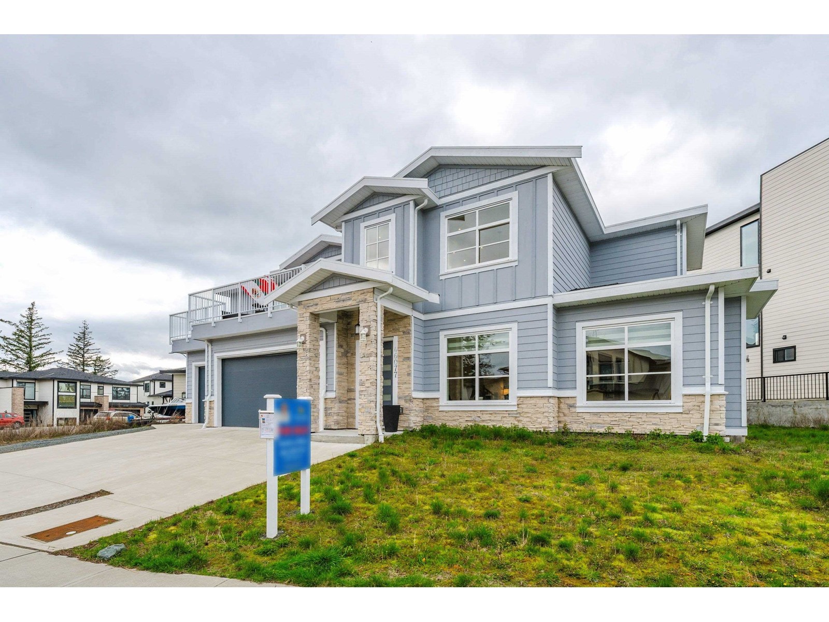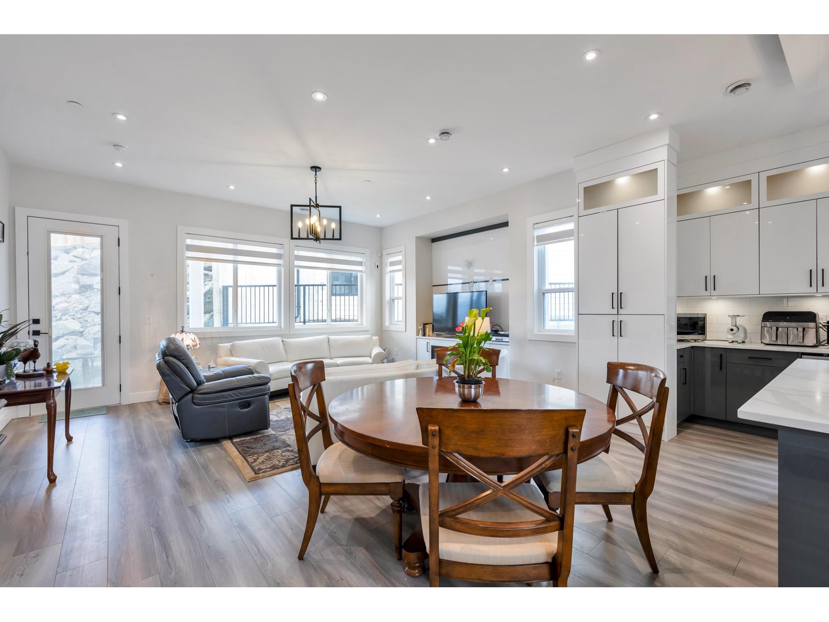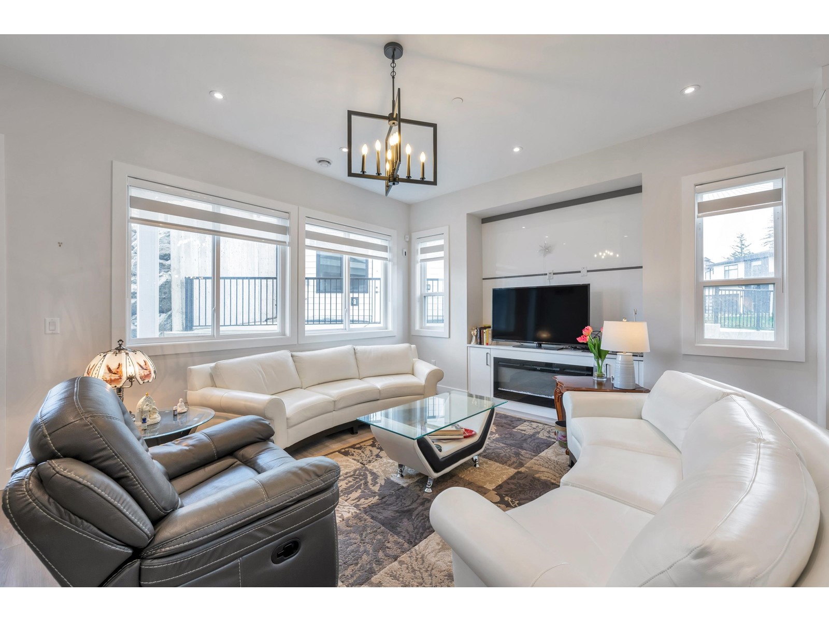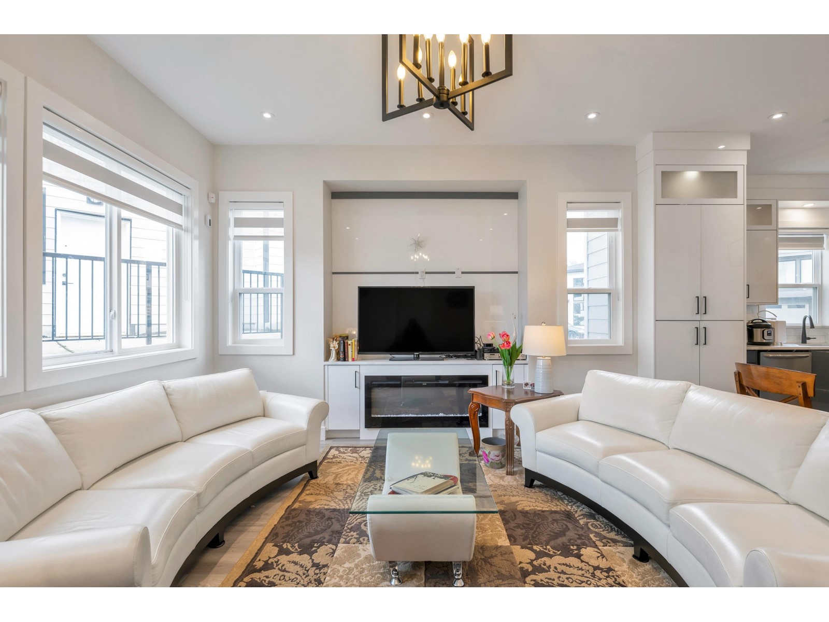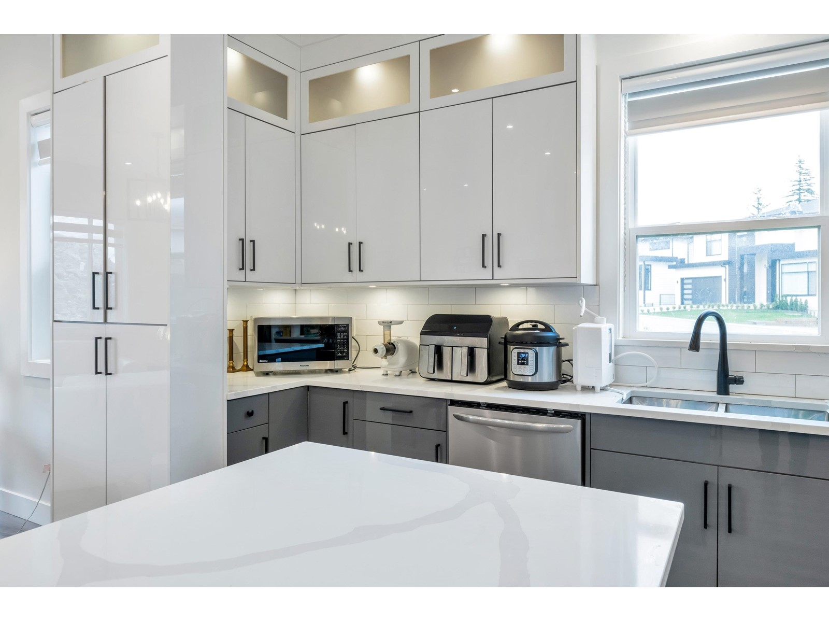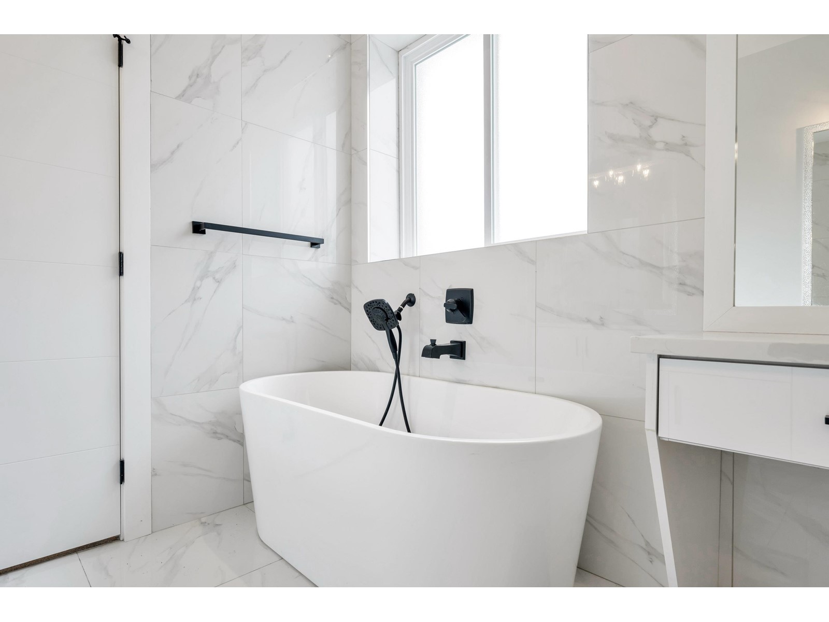46077 Crestview Drive, Promontory Chilliwack, British Columbia V2R 6G4
$1,369,000
Prestigious Crimson Ridge on Promontory's newest upscale subdivision! Come & live in Chilliwack that offers endless activities of outdoor living. Cultus Lake is only 20 mins. away! Fish in the Vedder River! Trails & bike riding along the river! This home is a 2-level home with little backyard but Ok for your pet. Large side yards. Extra parking for a boat/trailer. Features of the home include luxury interiors, modern light fixtures, large Quartz countertops, stainless steel appliances, loads of cupboard space. Cozy family room. 2 fireplaces. Upstairs has 2 primary bedrooms, plus 3 more bedrooms. A balcony for early morning coffee! 2 bedroom legal suite is accessible through the main house for family or separate entrance from outside. Buy now! (id:48205)
Property Details
| MLS® Number | R2978320 |
| Property Type | Single Family |
Building
| Bathroom Total | 5 |
| Bedrooms Total | 7 |
| Appliances | Washer, Dryer, Refrigerator, Stove, Dishwasher |
| Basement Type | None |
| Constructed Date | 2022 |
| Construction Style Attachment | Detached |
| Cooling Type | Central Air Conditioning |
| Fireplace Present | Yes |
| Fireplace Total | 2 |
| Fixture | Drapes/window Coverings |
| Heating Fuel | Electric, Natural Gas |
| Heating Type | Heat Pump |
| Stories Total | 2 |
| Size Interior | 3,585 Ft2 |
| Type | House |
Parking
| Garage | 3 |
Land
| Acreage | No |
| Size Depth | 99 Ft ,7 In |
| Size Frontage | 137 Ft |
| Size Irregular | 6726 |
| Size Total | 6726 Sqft |
| Size Total Text | 6726 Sqft |
Rooms
| Level | Type | Length | Width | Dimensions |
|---|---|---|---|---|
| Above | Primary Bedroom | 12 ft | 23 ft ,8 in | 12 ft x 23 ft ,8 in |
| Above | Bedroom 2 | 12 ft | 13 ft ,2 in | 12 ft x 13 ft ,2 in |
| Above | Bedroom 3 | 9 ft ,4 in | 14 ft ,4 in | 9 ft ,4 in x 14 ft ,4 in |
| Above | Bedroom 4 | 13 ft ,2 in | 14 ft ,1 in | 13 ft ,2 in x 14 ft ,1 in |
| Above | Bedroom 5 | 10 ft ,5 in | 14 ft | 10 ft ,5 in x 14 ft |
| Above | Laundry Room | 5 ft ,4 in | 5 ft ,1 in | 5 ft ,4 in x 5 ft ,1 in |
| Above | Other | 9 ft ,6 in | 8 ft ,7 in | 9 ft ,6 in x 8 ft ,7 in |
| Above | Other | 13 ft ,3 in | 5 ft ,2 in | 13 ft ,3 in x 5 ft ,2 in |
| Main Level | Living Room | 23 ft ,1 in | 15 ft ,7 in | 23 ft ,1 in x 15 ft ,7 in |
| Main Level | Dining Room | 17 ft ,9 in | 6 ft ,1 in | 17 ft ,9 in x 6 ft ,1 in |
| Main Level | Family Room | 17 ft ,9 in | 10 ft ,8 in | 17 ft ,9 in x 10 ft ,8 in |
| Main Level | Kitchen | 15 ft | 11 ft ,8 in | 15 ft x 11 ft ,8 in |
https://www.realtor.ca/real-estate/28079093/46077-crestview-drive-promontory-chilliwack

