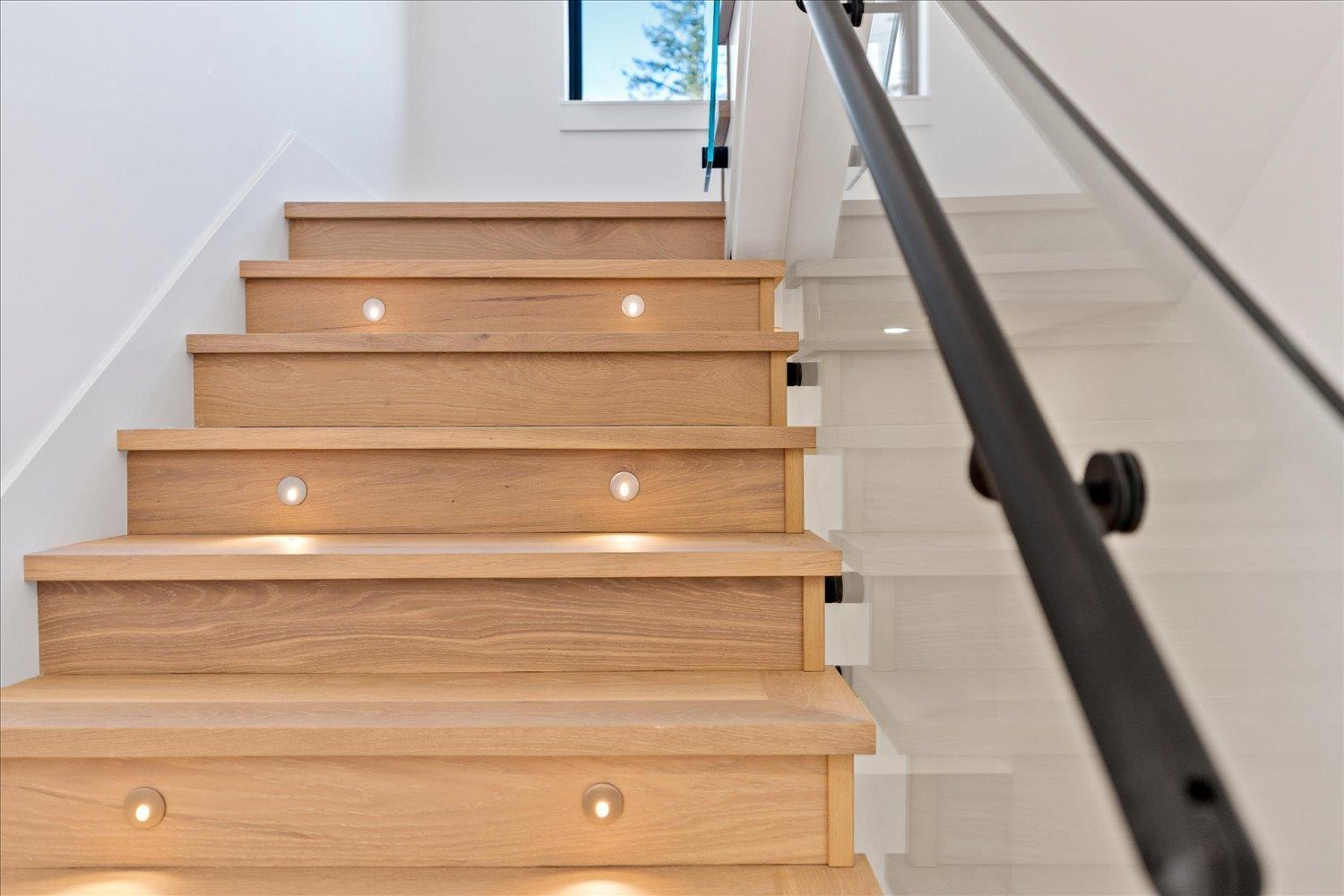46086 Crestview Drive, Promontory Chilliwack, British Columbia V2R 6G4
$1,829,900
This special home provides style & comfort in the most natural way. Featuring beautiful natural light, this thoughtfully designed residence is centered around impressive modern finishes that offer both elegance & style. Enjoy sweeping views of Cultus Lake & the Chwk River from your main living space, highlighted by a custom deck for seamless indoor/outdoor living. Upstairs 4 spacious bedrooms feature ensuites & walk in closets. The legal, fully self contained 2-bed bsmt suite is perfect for extended family or a mortgage helper, plus additional rec-room & flex space to provide options for your family. Surrounded by views, walking trails & a private, flat back yard. A rare blend of modern sophistication & design this home has it all even a custom dog wash in the spectacular laundry room! * PREC - Personal Real Estate Corporation (id:48205)
Property Details
| MLS® Number | R3006369 |
| Property Type | Single Family |
| View Type | View |
Building
| Bathroom Total | 7 |
| Bedrooms Total | 6 |
| Amenities | Laundry - In Suite |
| Appliances | Washer, Dryer, Refrigerator, Stove, Dishwasher |
| Basement Development | Finished |
| Basement Type | Unknown (finished) |
| Constructed Date | 2023 |
| Construction Style Attachment | Detached |
| Cooling Type | Central Air Conditioning |
| Fireplace Present | Yes |
| Fireplace Total | 1 |
| Heating Fuel | Natural Gas |
| Heating Type | Baseboard Heaters, Forced Air |
| Stories Total | 3 |
| Size Interior | 4,256 Ft2 |
| Type | House |
Parking
| Garage | 2 |
Land
| Acreage | No |
| Size Depth | 96 Ft |
| Size Frontage | 40 Ft |
| Size Irregular | 6371 |
| Size Total | 6371 Sqft |
| Size Total Text | 6371 Sqft |
Rooms
| Level | Type | Length | Width | Dimensions |
|---|---|---|---|---|
| Above | Primary Bedroom | 16 ft ,4 in | 12 ft ,1 in | 16 ft ,4 in x 12 ft ,1 in |
| Above | Other | 11 ft ,3 in | 8 ft ,8 in | 11 ft ,3 in x 8 ft ,8 in |
| Above | Bedroom 2 | 13 ft ,5 in | 11 ft ,1 in | 13 ft ,5 in x 11 ft ,1 in |
| Above | Other | 5 ft ,2 in | 4 ft ,1 in | 5 ft ,2 in x 4 ft ,1 in |
| Above | Bedroom 3 | 11 ft ,7 in | 11 ft ,5 in | 11 ft ,7 in x 11 ft ,5 in |
| Above | Other | 5 ft ,3 in | 3 ft ,9 in | 5 ft ,3 in x 3 ft ,9 in |
| Above | Bedroom 4 | 13 ft ,4 in | 13 ft ,5 in | 13 ft ,4 in x 13 ft ,5 in |
| Above | Other | 6 ft ,7 in | 4 ft ,1 in | 6 ft ,7 in x 4 ft ,1 in |
| Main Level | Foyer | 20 ft ,2 in | 9 ft ,1 in | 20 ft ,2 in x 9 ft ,1 in |
| Main Level | Living Room | 10 ft ,7 in | 10 ft ,3 in | 10 ft ,7 in x 10 ft ,3 in |
| Main Level | Kitchen | 18 ft ,6 in | 17 ft ,9 in | 18 ft ,6 in x 17 ft ,9 in |
| Main Level | Pantry | 8 ft ,3 in | 4 ft ,6 in | 8 ft ,3 in x 4 ft ,6 in |
| Main Level | Great Room | 12 ft ,3 in | 18 ft | 12 ft ,3 in x 18 ft |
| Main Level | Dining Room | 12 ft | 18 ft | 12 ft x 18 ft |
| Main Level | Laundry Room | 19 ft | 7 ft ,5 in | 19 ft x 7 ft ,5 in |
https://www.realtor.ca/real-estate/28357717/46086-crestview-drive-promontory-chilliwack











































