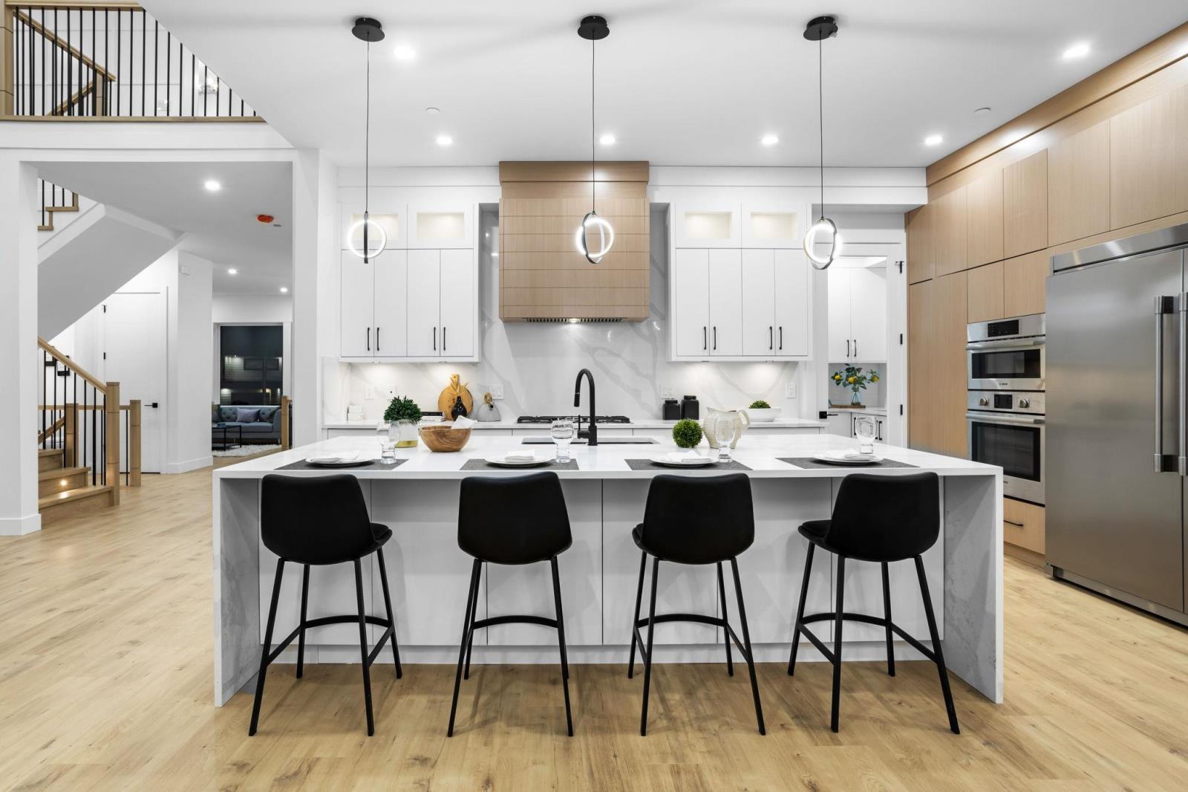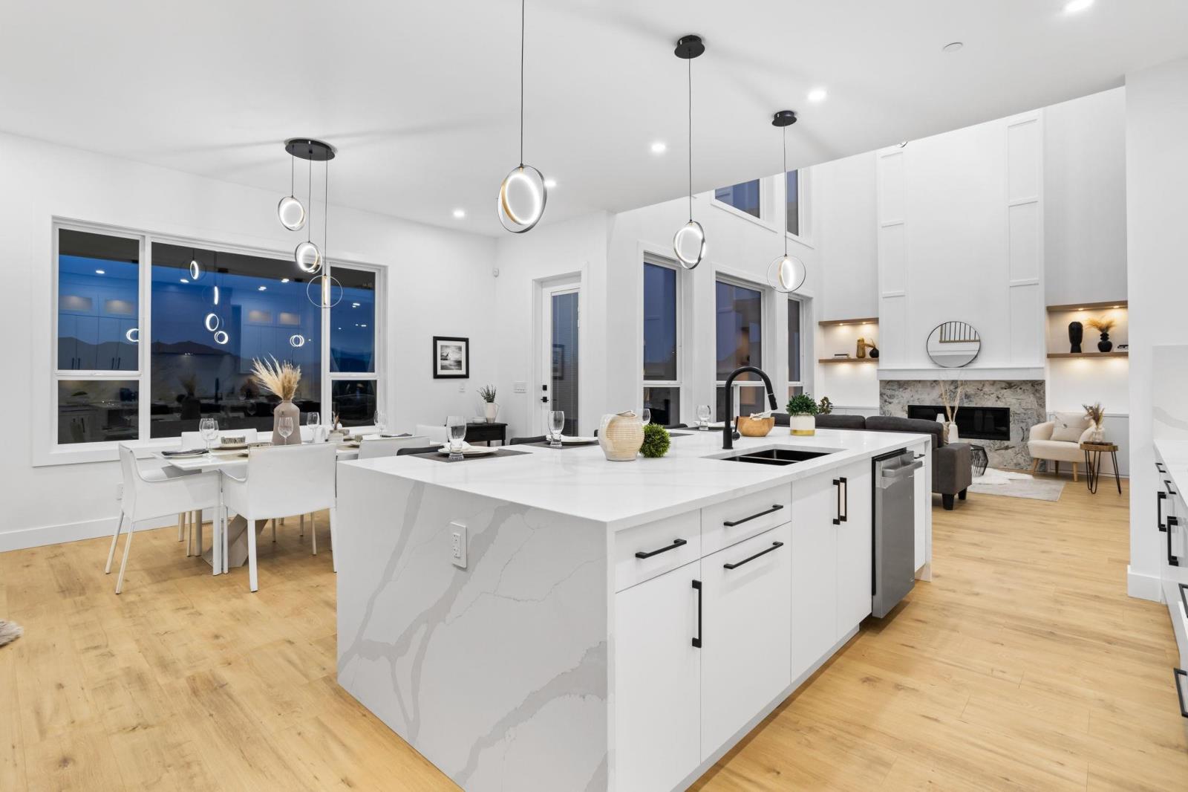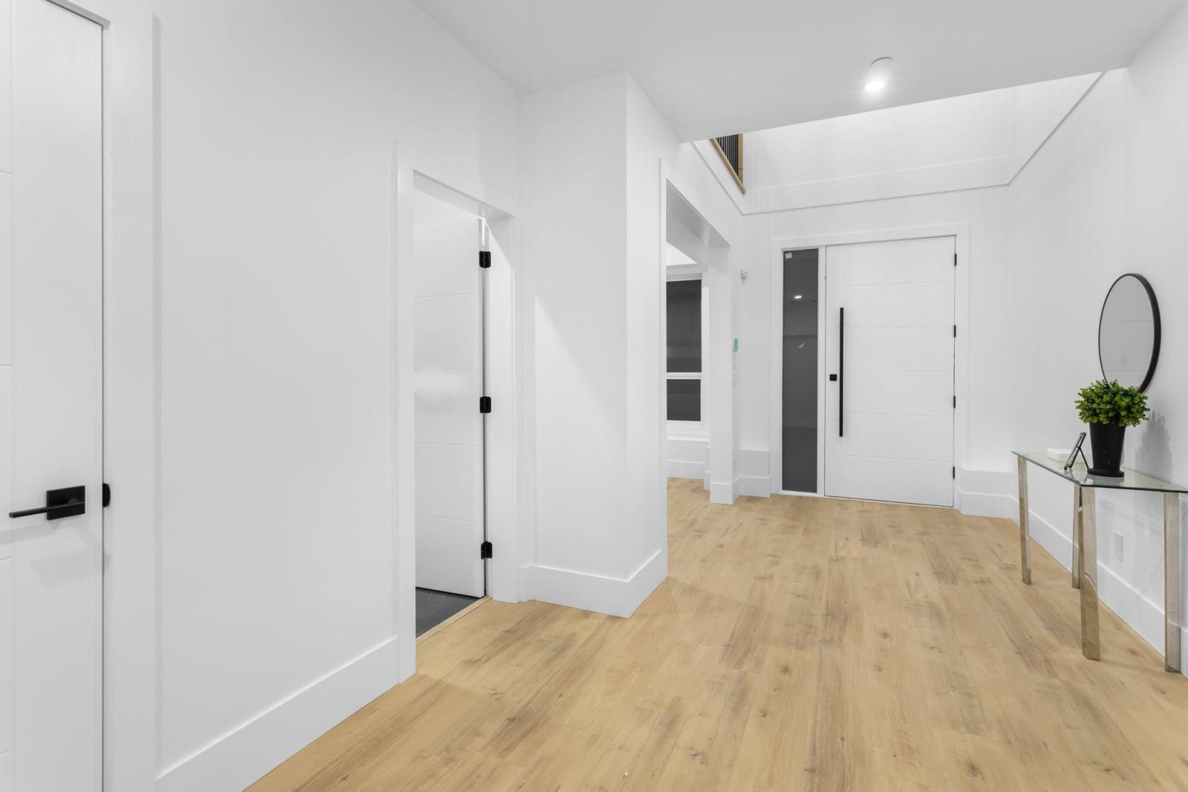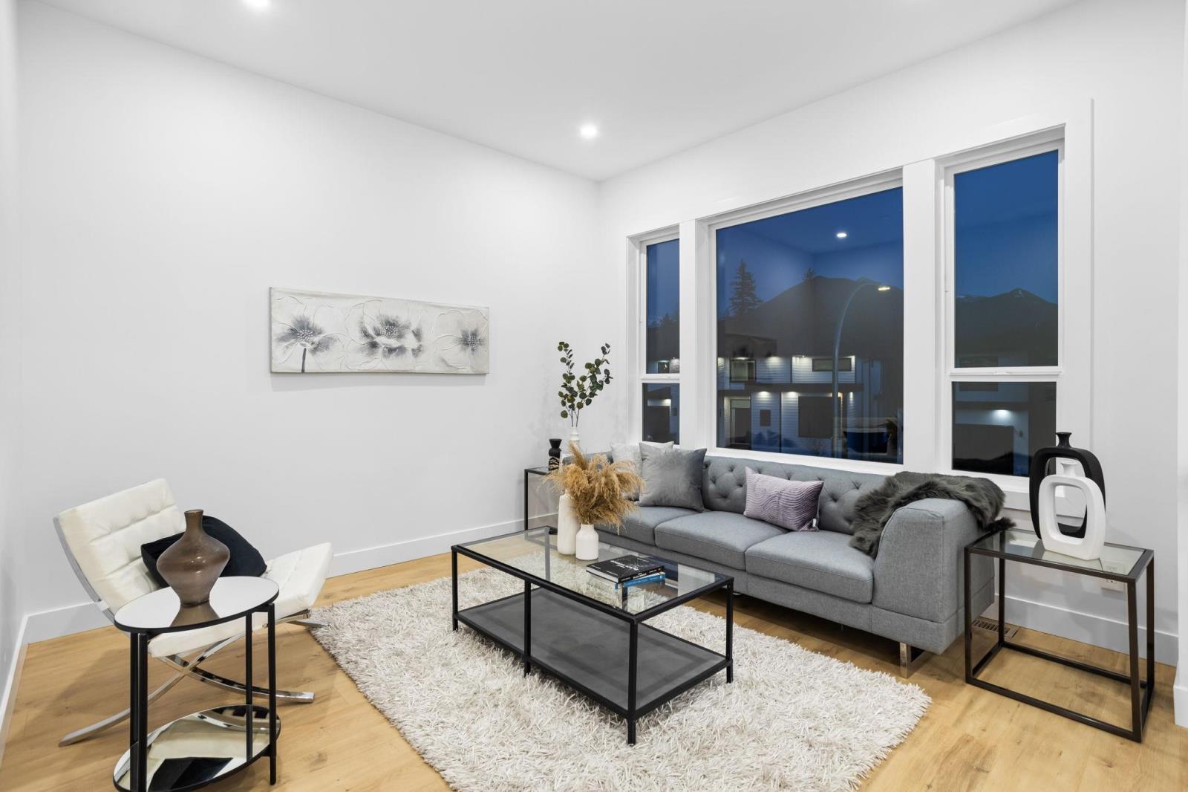46101 Crestview Drive, Promontory Chilliwack, British Columbia V2R 6G4
$1,579,900
Ascend to unparalleled luxury atop Promontory with breathtaking panoramic views of Cultas Lake, Vedder River, and valley views. Crafted in 2024, this custom home spans 3 levels, offering 6 bedrooms, including 2 lavish primary suites with ensuites & walk-ins, plus a 2-bed legal suite for guests or extended family. The gourmet kitchen, adorned with premium stainless steel appliances, beckons culinary enthusiasts, while high ceilings and private balconies off 3 bedrooms create a serene retreat. Venture to the rooftop patio, where million-dollar vistas await"”a perfect backdrop for unforgettable moments. With meticulous attention to detail and exquisite finishes throughout, this home embodies the epitome of modern luxury living. Don't miss the opportunity to elevate your lifestyle. * PREC - Personal Real Estate Corporation (id:48205)
Property Details
| MLS® Number | R2950023 |
| Property Type | Single Family |
| View Type | City View, Lake View, Mountain View |
Building
| Bathroom Total | 7 |
| Bedrooms Total | 6 |
| Appliances | Washer, Dryer, Refrigerator, Stove, Dishwasher |
| Basement Development | Finished |
| Basement Type | Unknown (finished) |
| Constructed Date | 2024 |
| Construction Style Attachment | Detached |
| Fire Protection | Security System |
| Fireplace Present | Yes |
| Fireplace Total | 1 |
| Heating Fuel | Natural Gas |
| Heating Type | Baseboard Heaters, Forced Air |
| Stories Total | 3 |
| Size Interior | 4,146 Ft2 |
| Type | House |
Parking
| Garage | 2 |
Land
| Acreage | No |
| Size Depth | 108 Ft |
| Size Frontage | 50 Ft |
| Size Irregular | 5274 |
| Size Total | 5274 Sqft |
| Size Total Text | 5274 Sqft |
Rooms
| Level | Type | Length | Width | Dimensions |
|---|---|---|---|---|
| Above | Primary Bedroom | 13 ft ,3 in | 12 ft ,1 in | 13 ft ,3 in x 12 ft ,1 in |
| Above | Dining Room | 18 ft ,7 in | 8 ft | 18 ft ,7 in x 8 ft |
| Above | Family Room | 12 ft ,7 in | 12 ft ,2 in | 12 ft ,7 in x 12 ft ,2 in |
| Above | Kitchen | 18 ft ,8 in | 13 ft ,1 in | 18 ft ,8 in x 13 ft ,1 in |
| Above | Laundry Room | 7 ft | 5 ft ,7 in | 7 ft x 5 ft ,7 in |
| Above | Living Room | 19 ft ,5 in | 14 ft ,1 in | 19 ft ,5 in x 14 ft ,1 in |
| Main Level | Bedroom 2 | 13 ft | 9 ft ,1 in | 13 ft x 9 ft ,1 in |
| Main Level | Bedroom 3 | 12 ft ,6 in | 8 ft ,1 in | 12 ft ,6 in x 8 ft ,1 in |
| Main Level | Dining Room | 13 ft ,7 in | 10 ft ,9 in | 13 ft ,7 in x 10 ft ,9 in |
| Main Level | Foyer | 7 ft ,5 in | 10 ft ,9 in | 7 ft ,5 in x 10 ft ,9 in |
| Main Level | Kitchen | 11 ft | 12 ft ,1 in | 11 ft x 12 ft ,1 in |
| Main Level | Office | 11 ft ,9 in | 11 ft ,7 in | 11 ft ,9 in x 11 ft ,7 in |
| Upper Level | Bedroom 4 | 14 ft ,1 in | 10 ft ,9 in | 14 ft ,1 in x 10 ft ,9 in |
| Upper Level | Bedroom 5 | 13 ft ,5 in | 12 ft ,2 in | 13 ft ,5 in x 12 ft ,2 in |
| Upper Level | Den | 16 ft ,5 in | 12 ft ,5 in | 16 ft ,5 in x 12 ft ,5 in |
| Upper Level | Primary Bedroom | 18 ft ,1 in | 12 ft ,3 in | 18 ft ,1 in x 12 ft ,3 in |
https://www.realtor.ca/real-estate/27731378/46101-crestview-drive-promontory-chilliwack











































