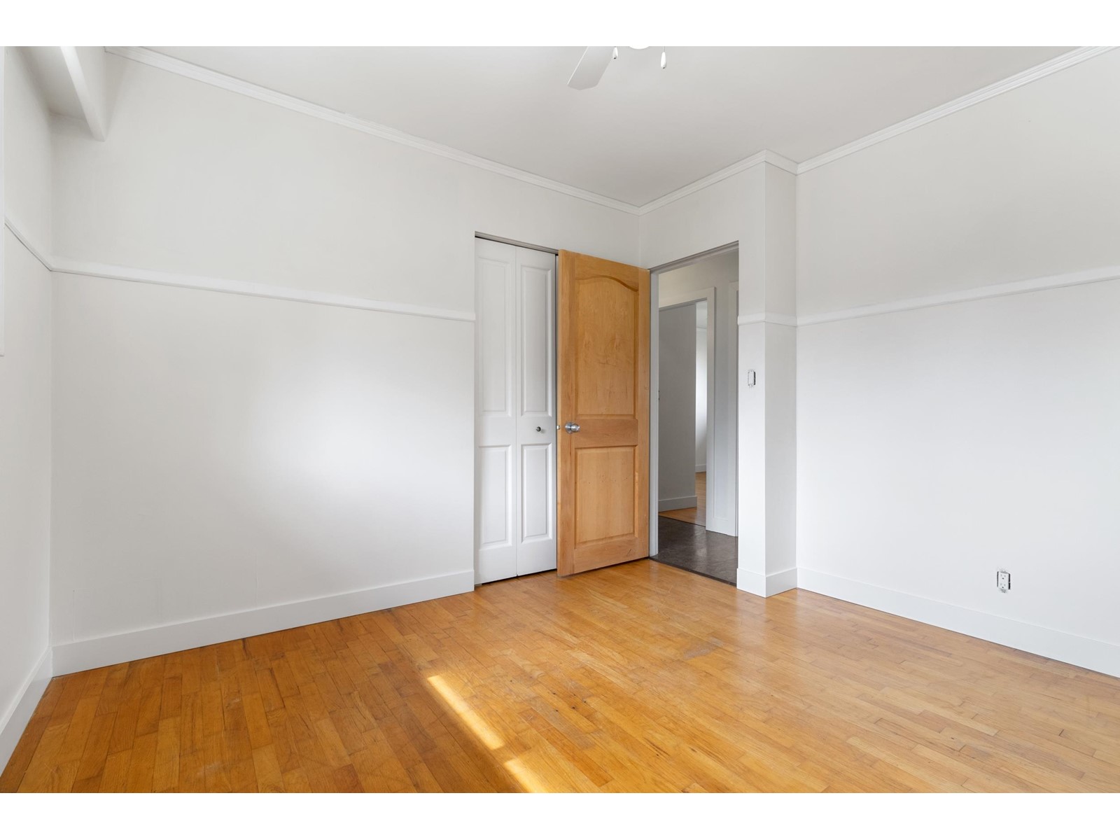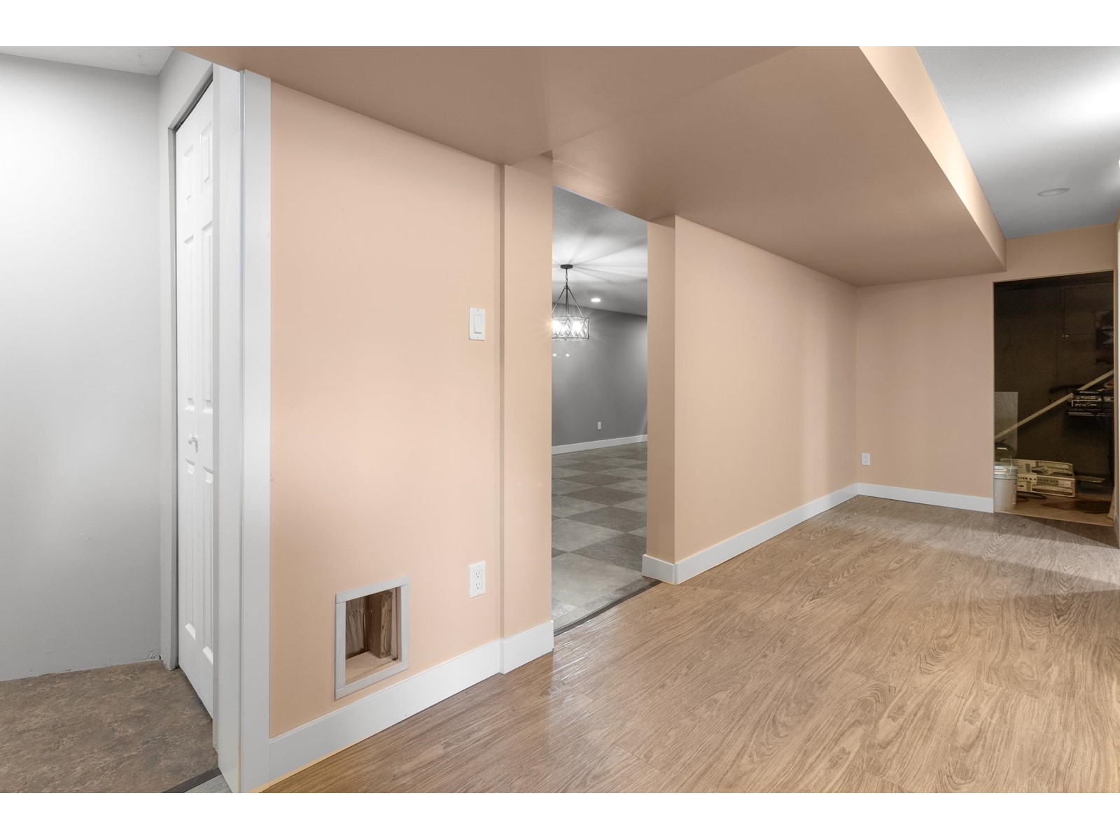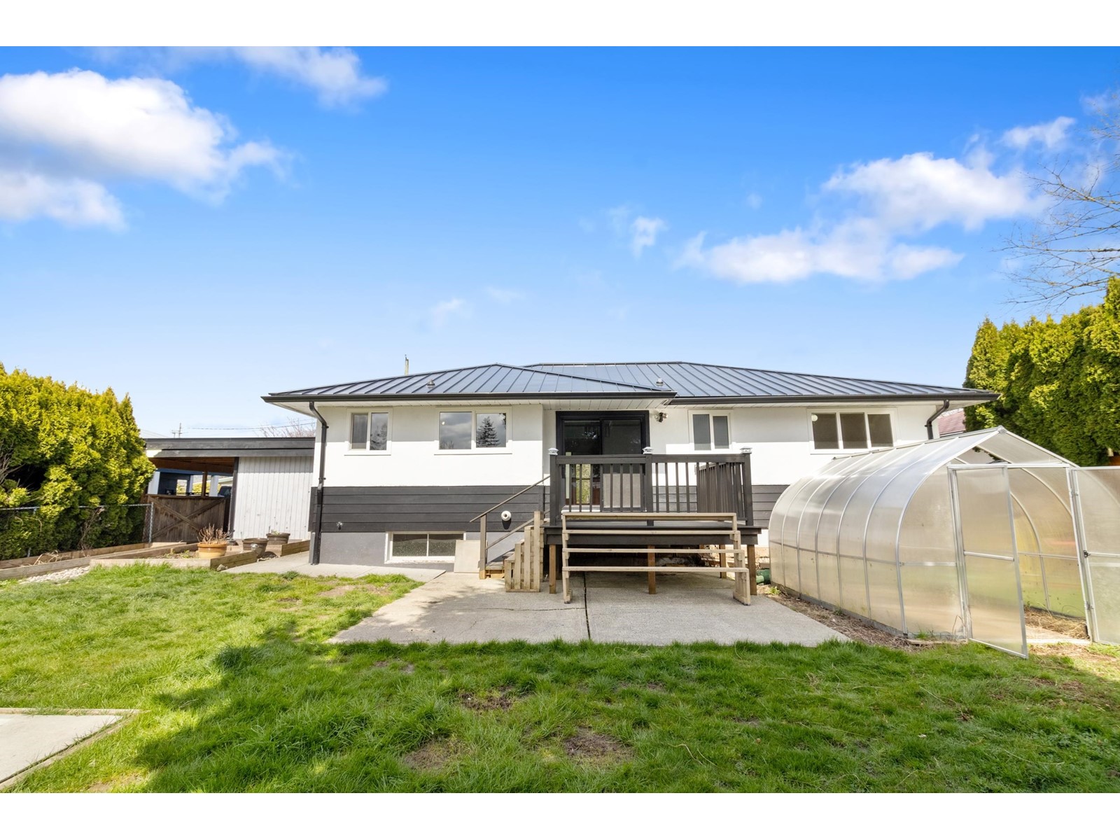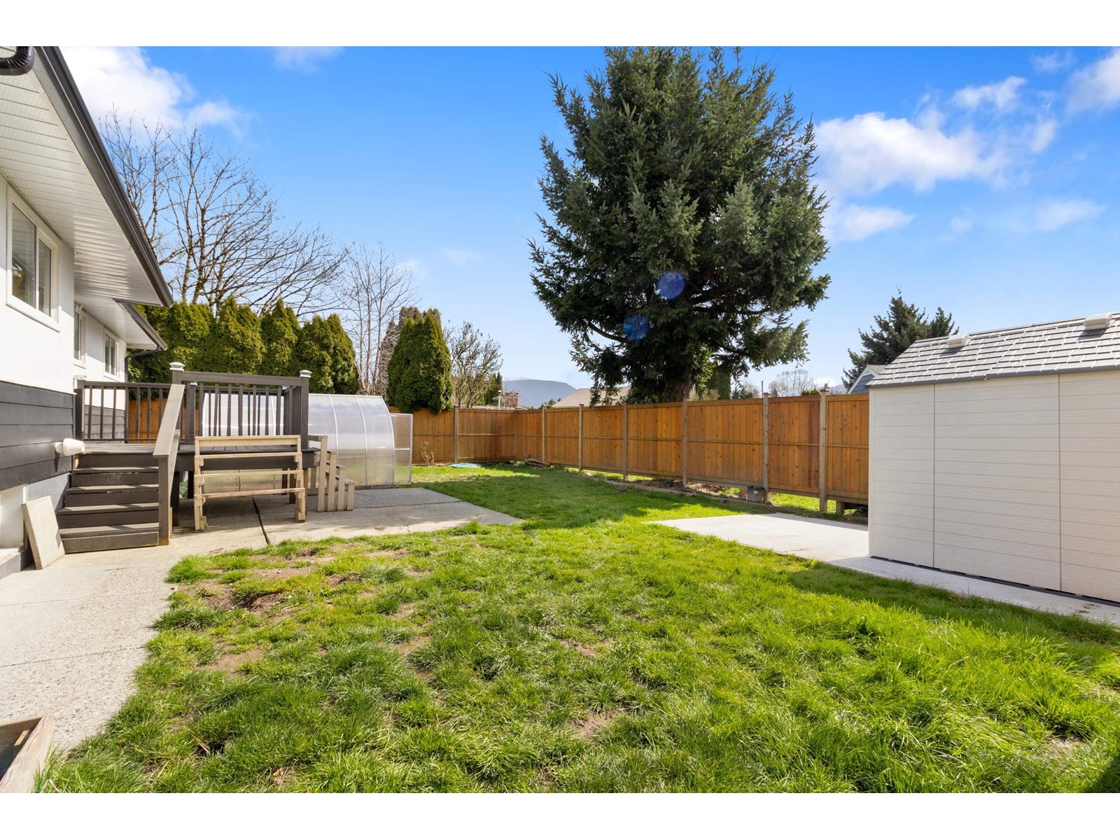46160 Larch Avenue, Chilliwack Proper South Chilliwack, British Columbia V2P 1E6
$929,900
A MUST SEE! Perfect for all Buyers! Step into this 5 Bdrm remodeled rancher with finished basement on a large fully-fenced private lot. This home is packed with upgrades, incl. a new metal roof, High-eff furnace & fresh paint! The main floor showcases original hardwood details, a cozy living room, a dining area, & features 3 bedrooms. The basement offers 2 additional bedrooms & a spacious sized family/games room for entertainment. Updates incl. S/S appliances, all-in-one laundry unit, flooring, siding, gutters, cedar fence, & sundeck. Outside take advantage of the storage shed, greenhouse, & garden beds ready-for your ideas. Central & close to Hwy 1, schools, shopping, parks & the vibrant District 1881. Bonus of a double driveway that fits an RV, this property is ready to welcome you home! (id:48205)
Property Details
| MLS® Number | R2984809 |
| Property Type | Single Family |
| View Type | Mountain View |
Building
| Bathroom Total | 2 |
| Bedrooms Total | 5 |
| Appliances | Washer, Dryer, Refrigerator, Stove, Dishwasher |
| Basement Type | Full |
| Constructed Date | 1962 |
| Construction Style Attachment | Detached |
| Fireplace Present | Yes |
| Fireplace Total | 2 |
| Heating Fuel | Natural Gas |
| Heating Type | Forced Air |
| Stories Total | 2 |
| Size Interior | 2,572 Ft2 |
| Type | House |
Parking
| Garage | 1 |
Land
| Acreage | No |
| Size Frontage | 70 Ft |
| Size Irregular | 7405 |
| Size Total | 7405 Sqft |
| Size Total Text | 7405 Sqft |
Rooms
| Level | Type | Length | Width | Dimensions |
|---|---|---|---|---|
| Basement | Recreational, Games Room | 24 ft ,8 in | 12 ft ,8 in | 24 ft ,8 in x 12 ft ,8 in |
| Basement | Bedroom 4 | 12 ft ,3 in | 13 ft | 12 ft ,3 in x 13 ft |
| Basement | Bedroom 5 | 11 ft ,5 in | 12 ft ,9 in | 11 ft ,5 in x 12 ft ,9 in |
| Basement | Laundry Room | 7 ft ,6 in | 6 ft ,5 in | 7 ft ,6 in x 6 ft ,5 in |
| Basement | Flex Space | 13 ft ,1 in | 10 ft ,2 in | 13 ft ,1 in x 10 ft ,2 in |
| Main Level | Kitchen | 13 ft ,1 in | 11 ft ,8 in | 13 ft ,1 in x 11 ft ,8 in |
| Main Level | Dining Room | 10 ft ,4 in | 9 ft | 10 ft ,4 in x 9 ft |
| Main Level | Living Room | 18 ft ,5 in | 13 ft ,2 in | 18 ft ,5 in x 13 ft ,2 in |
| Main Level | Primary Bedroom | 13 ft ,6 in | 10 ft ,8 in | 13 ft ,6 in x 10 ft ,8 in |
| Main Level | Bedroom 2 | 10 ft ,6 in | 10 ft ,1 in | 10 ft ,6 in x 10 ft ,1 in |
| Main Level | Bedroom 3 | 10 ft ,1 in | 13 ft ,6 in | 10 ft ,1 in x 13 ft ,6 in |
https://www.realtor.ca/real-estate/28114751/46160-larch-avenue-chilliwack-proper-south-chilliwack









































