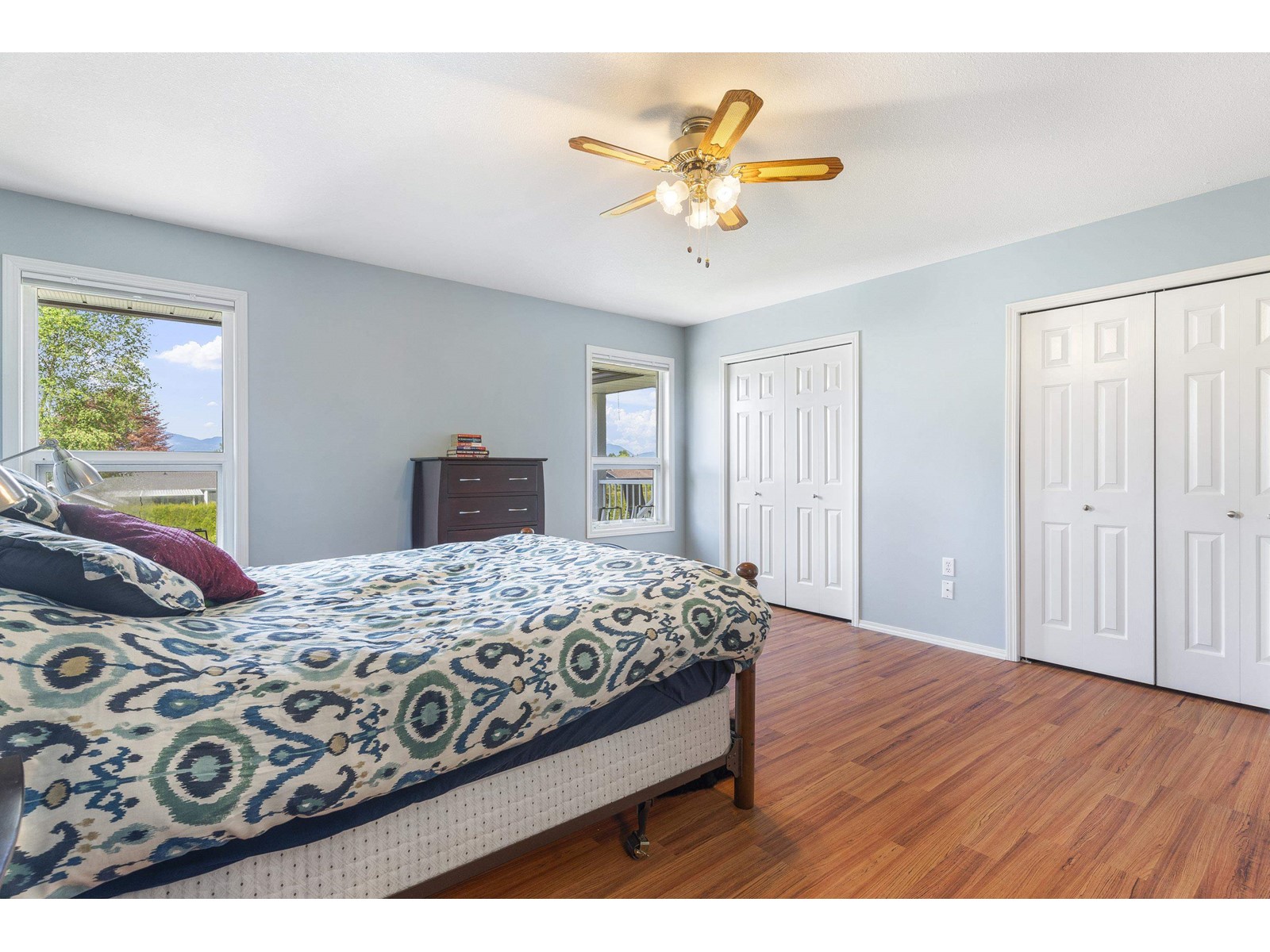46215 Roy Avenue, Sardis South Chilliwack, British Columbia V2R 2W2
$1,198,888
Huge dream yard 3000+ square feet & a suite right next to a park!! Spacious 5 bed, 3 bath Sardis home features over 3000 sqft, a double garage, tons of parking, & a walkout daylight suite. With a fully landscaped yard, detached 12x16 shop w/ power, storage shed, AND greenhouse, this is an oasis. This gem boasts a fresh coat of paint, ample parking, & a convenient full laundry w/ sink. Enjoy the large deck offering great outdoor space. The bright interior offers a great layout w/ large bdrms, incl. a full ensuite for added convenience. The one bdrm suite is bright and includes walk in/ stand up tub. Perfect for those seeking a generous living space with desirable amenities in a vibrant community. Roof 2014, Furnace & A/C 2021. * PREC - Personal Real Estate Corporation (id:48205)
Property Details
| MLS® Number | R2998255 |
| Property Type | Single Family |
| View Type | Mountain View |
Building
| Bathroom Total | 3 |
| Bedrooms Total | 5 |
| Appliances | Washer, Dryer, Refrigerator, Stove, Dishwasher |
| Architectural Style | Basement Entry |
| Basement Type | Partial |
| Constructed Date | 1991 |
| Construction Style Attachment | Detached |
| Fireplace Present | Yes |
| Fireplace Total | 3 |
| Heating Fuel | Natural Gas |
| Heating Type | Forced Air |
| Stories Total | 2 |
| Size Interior | 3,313 Ft2 |
| Type | House |
Parking
| Garage | 2 |
Land
| Acreage | No |
| Size Depth | 170 Ft |
| Size Frontage | 66 Ft ,8 In |
| Size Irregular | 10672 |
| Size Total | 10672 Sqft |
| Size Total Text | 10672 Sqft |
Rooms
| Level | Type | Length | Width | Dimensions |
|---|---|---|---|---|
| Basement | Living Room | 14 ft ,9 in | 14 ft ,9 in | 14 ft ,9 in x 14 ft ,9 in |
| Basement | Kitchen | 11 ft ,4 in | 9 ft ,1 in | 11 ft ,4 in x 9 ft ,1 in |
| Basement | Eating Area | 11 ft ,1 in | 5 ft ,7 in | 11 ft ,1 in x 5 ft ,7 in |
| Basement | Bedroom 4 | 12 ft ,3 in | 14 ft ,9 in | 12 ft ,3 in x 14 ft ,9 in |
| Basement | Bedroom 5 | 11 ft ,1 in | 14 ft ,6 in | 11 ft ,1 in x 14 ft ,6 in |
| Basement | Laundry Room | 10 ft ,1 in | 12 ft ,1 in | 10 ft ,1 in x 12 ft ,1 in |
| Basement | Foyer | 10 ft ,2 in | 5 ft ,2 in | 10 ft ,2 in x 5 ft ,2 in |
| Main Level | Living Room | 12 ft ,9 in | 17 ft ,3 in | 12 ft ,9 in x 17 ft ,3 in |
| Main Level | Dining Room | 12 ft ,1 in | 11 ft ,4 in | 12 ft ,1 in x 11 ft ,4 in |
| Main Level | Kitchen | 11 ft ,3 in | 13 ft ,4 in | 11 ft ,3 in x 13 ft ,4 in |
| Main Level | Family Room | 13 ft ,4 in | 17 ft ,2 in | 13 ft ,4 in x 17 ft ,2 in |
| Main Level | Primary Bedroom | 15 ft ,4 in | 15 ft ,2 in | 15 ft ,4 in x 15 ft ,2 in |
| Main Level | Bedroom 2 | 11 ft ,1 in | 9 ft | 11 ft ,1 in x 9 ft |
| Main Level | Bedroom 3 | 12 ft ,5 in | 13 ft ,9 in | 12 ft ,5 in x 13 ft ,9 in |
https://www.realtor.ca/real-estate/28268315/46215-roy-avenue-sardis-south-chilliwack











































