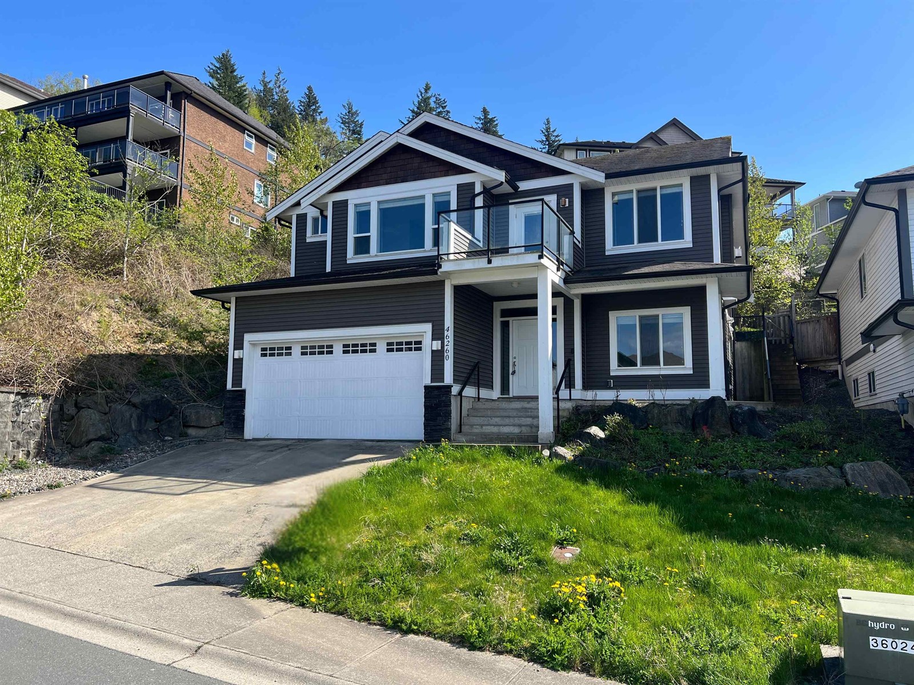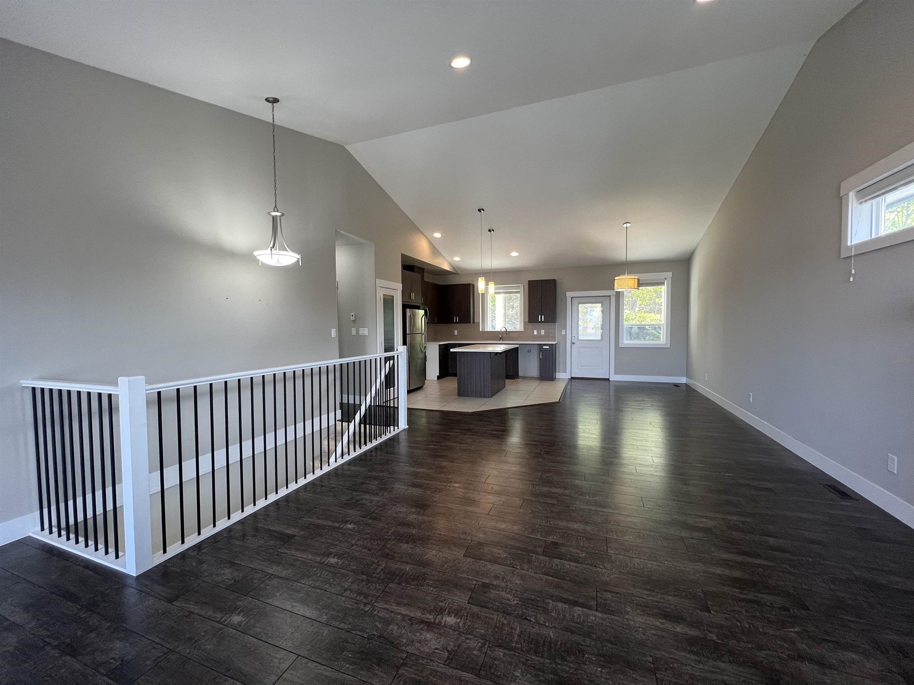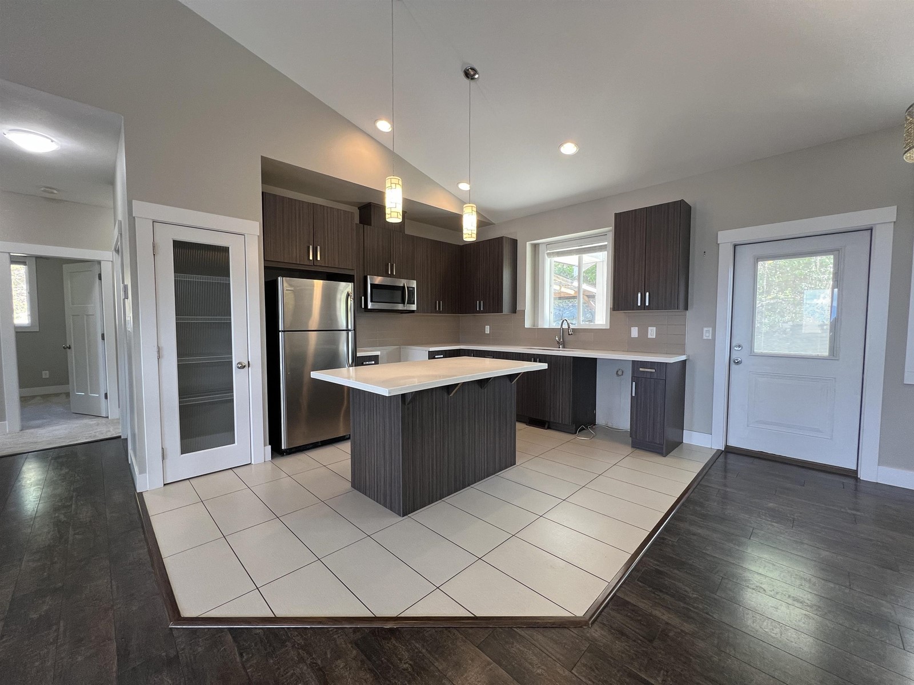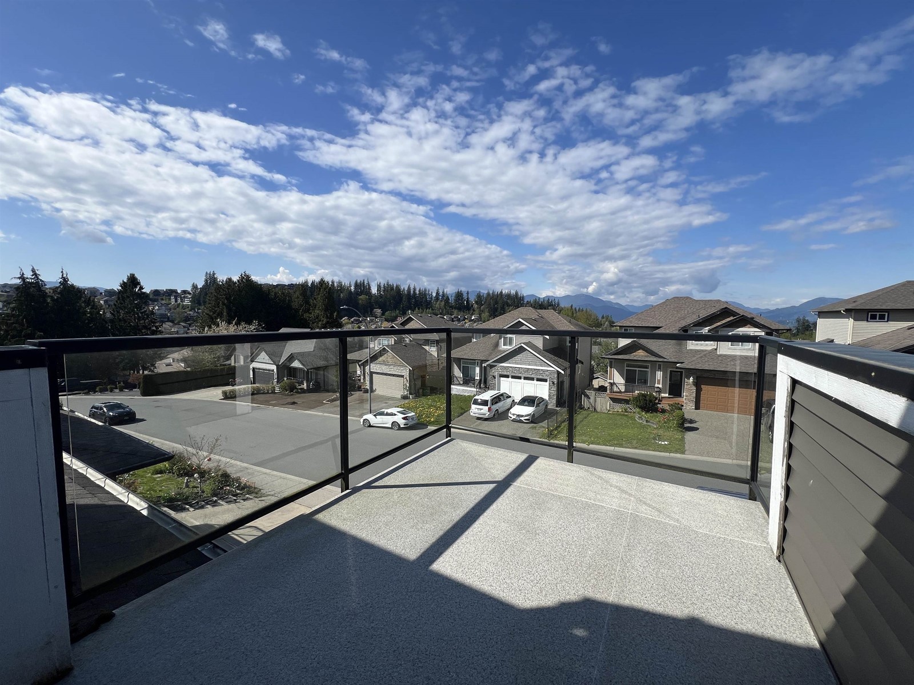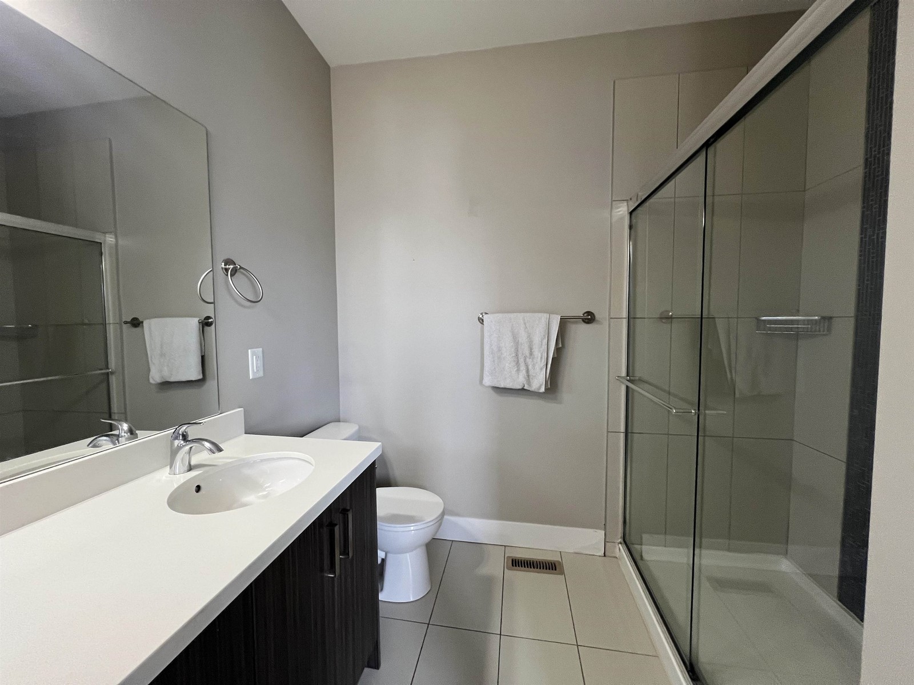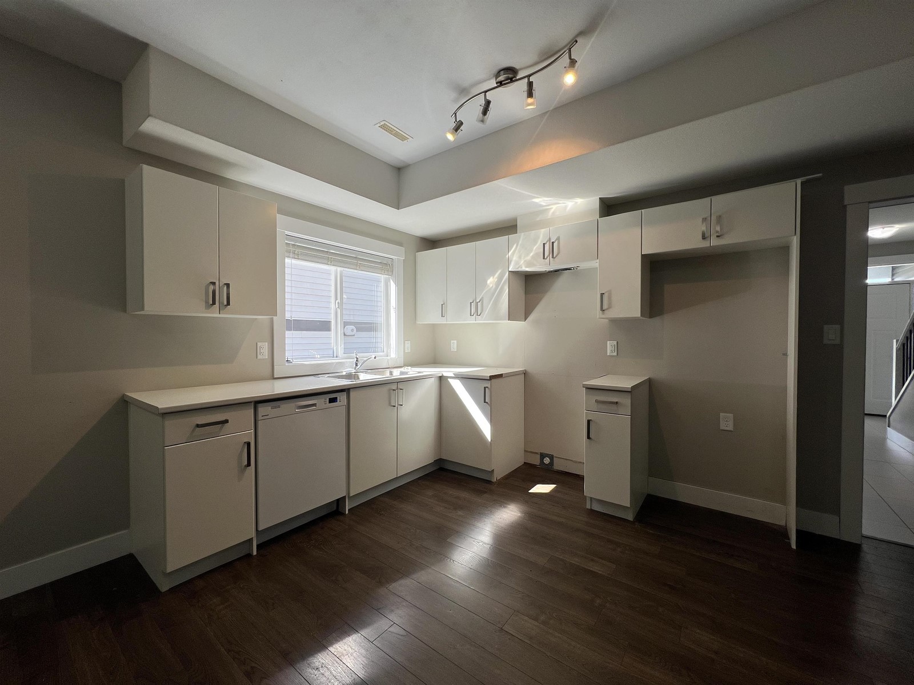46260 Tournier Place, Promontory Chilliwack, British Columbia V2R 6A2
$999,000
Step into 46260 Tournier Place-a beautifully designed home with 5 bedrooms plus a den. 3 bathrooms, and 2 full kitchens across. 2500- sqft of living space on two levels. The main floor impresses with soaring 13-ft vaulted ceilings in a bright. open-concept kitchen/living/dining area. a front balcony with scenic views. and direct access from the kitchen to a private backyard featuring a spacious covered patio-ideal for gatherings, Upstairs hosts 3 bedrooms and 2 bathrooms, including a luxurious primary suite with a walk-in closet. ensuite. soaker tub. and separate shower. Downstairs includes a 2-bedroom suite. laundry room. and home office. Tucked away in a quiet area yet jut minutes to the highway. parks. shops. and more. (id:48205)
Property Details
| MLS® Number | R2996061 |
| Property Type | Single Family |
| Neigbourhood | Promontory |
| View Type | Mountain View, Valley View |
Building
| Bathroom Total | 3 |
| Bedrooms Total | 5 |
| Basement Development | Finished |
| Basement Type | Full (finished) |
| Constructed Date | 2014 |
| Construction Style Attachment | Detached |
| Fireplace Present | Yes |
| Fireplace Total | 1 |
| Heating Fuel | Natural Gas |
| Heating Type | Forced Air |
| Stories Total | 2 |
| Size Interior | 2,497 Ft2 |
| Type | House |
Land
| Acreage | No |
| Size Frontage | 49 Ft ,9 In |
| Size Irregular | 5578 |
| Size Total | 5578 Sqft |
| Size Total Text | 5578 Sqft |
Rooms
| Level | Type | Length | Width | Dimensions |
|---|---|---|---|---|
| Lower Level | Foyer | 7 ft | 5 ft ,7 in | 7 ft x 5 ft ,7 in |
| Lower Level | Den | 10 ft ,3 in | 8 ft ,1 in | 10 ft ,3 in x 8 ft ,1 in |
| Lower Level | Laundry Room | 10 ft ,3 in | 5 ft ,7 in | 10 ft ,3 in x 5 ft ,7 in |
| Lower Level | Kitchen | 11 ft | 9 ft | 11 ft x 9 ft |
| Lower Level | Eating Area | 9 ft ,4 in | 8 ft ,2 in | 9 ft ,4 in x 8 ft ,2 in |
| Lower Level | Living Room | 10 ft ,4 in | 17 ft ,2 in | 10 ft ,4 in x 17 ft ,2 in |
| Lower Level | Bedroom 2 | 9 ft ,5 in | 12 ft ,1 in | 9 ft ,5 in x 12 ft ,1 in |
| Lower Level | Bedroom 3 | 11 ft ,1 in | 10 ft ,4 in | 11 ft ,1 in x 10 ft ,4 in |
| Main Level | Living Room | 17 ft ,5 in | 20 ft ,8 in | 17 ft ,5 in x 20 ft ,8 in |
| Main Level | Dining Room | 9 ft ,1 in | 13 ft ,8 in | 9 ft ,1 in x 13 ft ,8 in |
| Main Level | Kitchen | 10 ft ,8 in | 10 ft ,8 in | 10 ft ,8 in x 10 ft ,8 in |
| Main Level | Primary Bedroom | 12 ft ,6 in | 13 ft ,1 in | 12 ft ,6 in x 13 ft ,1 in |
| Main Level | Other | 5 ft ,4 in | 6 ft ,4 in | 5 ft ,4 in x 6 ft ,4 in |
| Main Level | Bedroom 4 | 9 ft ,5 in | 10 ft | 9 ft ,5 in x 10 ft |
| Main Level | Bedroom 5 | 11 ft ,4 in | 10 ft ,1 in | 11 ft ,4 in x 10 ft ,1 in |
https://www.realtor.ca/real-estate/28232035/46260-tournier-place-promontory-chilliwack

