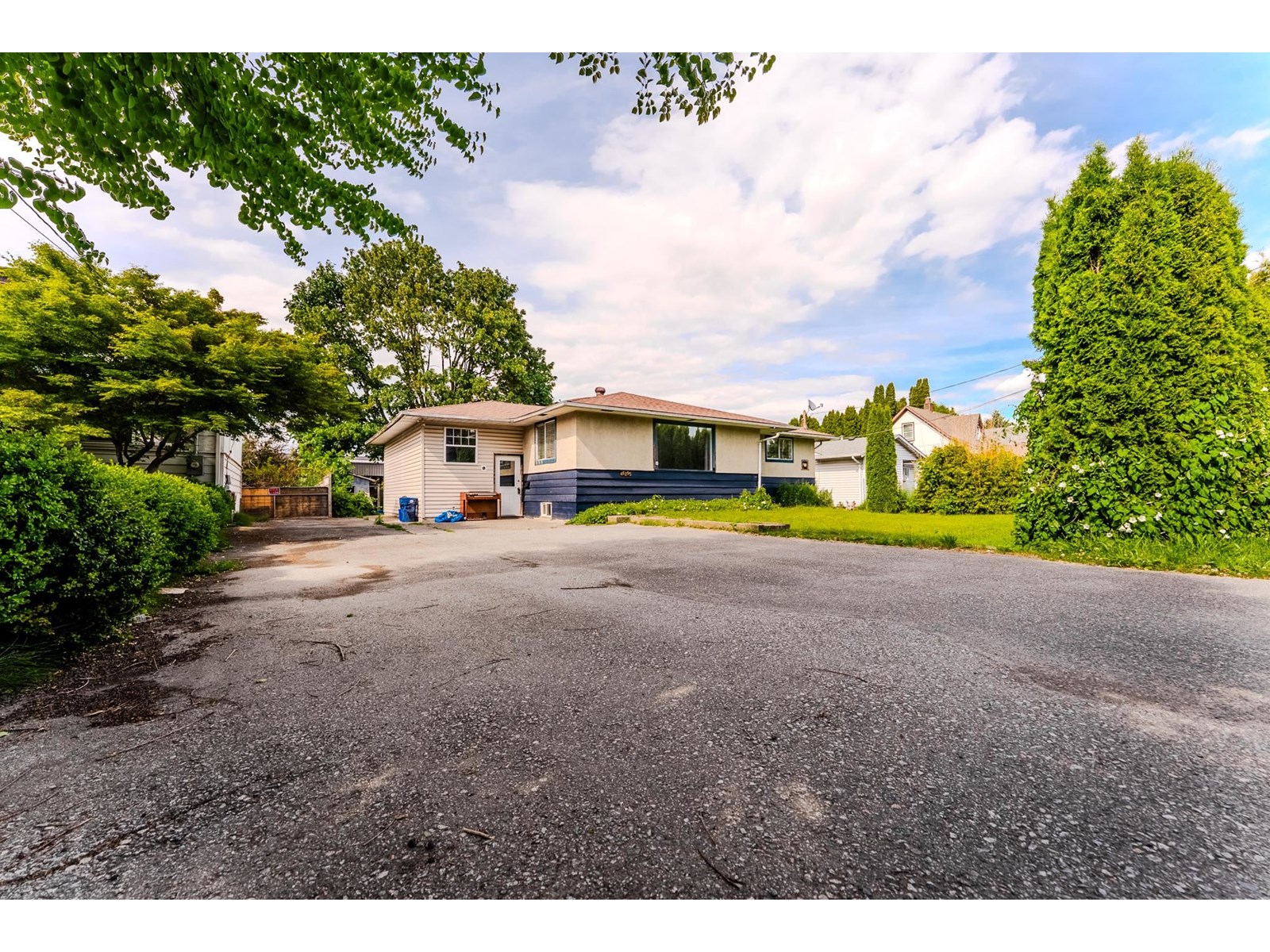46295 Chilliwack Central Road, Chilliwack Proper South Chilliwack, British Columbia V2P 1J7
5 Bedroom
2 Bathroom
2,560 ft2
Forced Air
$649,900
$650,000 "“ Best Deal in Town This place needs work, no doubt "” but at this price, you won't find better value in Chilliwack. Over 2,500 sq.ft., 5 beds, 2 baths, sitting on a huge 9,000+ sq.ft. lot. Real hardwood floors, suite potential, and tons of parking (RV too). Room to easily add a shop out back. Central location, great layout, solid bones "” just needs someone with vision and a bit of elbow grease. Perfect for investors, builders, or anyone looking for a project with upside. * PREC - Personal Real Estate Corporation (id:48205)
Property Details
| MLS® Number | R3015113 |
| Property Type | Single Family |
Building
| Bathroom Total | 2 |
| Bedrooms Total | 5 |
| Appliances | Washer, Dryer, Refrigerator, Stove, Dishwasher |
| Basement Type | Full |
| Constructed Date | 1954 |
| Construction Style Attachment | Detached |
| Heating Fuel | Natural Gas |
| Heating Type | Forced Air |
| Stories Total | 2 |
| Size Interior | 2,560 Ft2 |
| Type | House |
Parking
| Open |
Land
| Acreage | No |
| Size Frontage | 66 Ft |
| Size Irregular | 9042 |
| Size Total | 9042 Sqft |
| Size Total Text | 9042 Sqft |
Rooms
| Level | Type | Length | Width | Dimensions |
|---|---|---|---|---|
| Lower Level | Recreational, Games Room | 22 ft | 16 ft | 22 ft x 16 ft |
| Lower Level | Bedroom 5 | 11 ft | 11 ft ,6 in | 11 ft x 11 ft ,6 in |
| Lower Level | Other | 11 ft | 8 ft ,9 in | 11 ft x 8 ft ,9 in |
| Lower Level | Storage | 17 ft ,6 in | 11 ft ,6 in | 17 ft ,6 in x 11 ft ,6 in |
| Main Level | Living Room | 16 ft | 14 ft | 16 ft x 14 ft |
| Main Level | Dining Room | 12 ft ,5 in | 9 ft | 12 ft ,5 in x 9 ft |
| Main Level | Kitchen | 20 ft | 12 ft ,6 in | 20 ft x 12 ft ,6 in |
| Main Level | Primary Bedroom | 10 ft | 11 ft | 10 ft x 11 ft |
| Main Level | Bedroom 2 | 12 ft ,5 in | 8 ft ,6 in | 12 ft ,5 in x 8 ft ,6 in |
| Main Level | Bedroom 3 | 10 ft | 10 ft ,6 in | 10 ft x 10 ft ,6 in |
| Main Level | Eating Area | 9 ft | 8 ft ,6 in | 9 ft x 8 ft ,6 in |
| Main Level | Bedroom 4 | 9 ft ,5 in | 10 ft ,6 in | 9 ft ,5 in x 10 ft ,6 in |








































