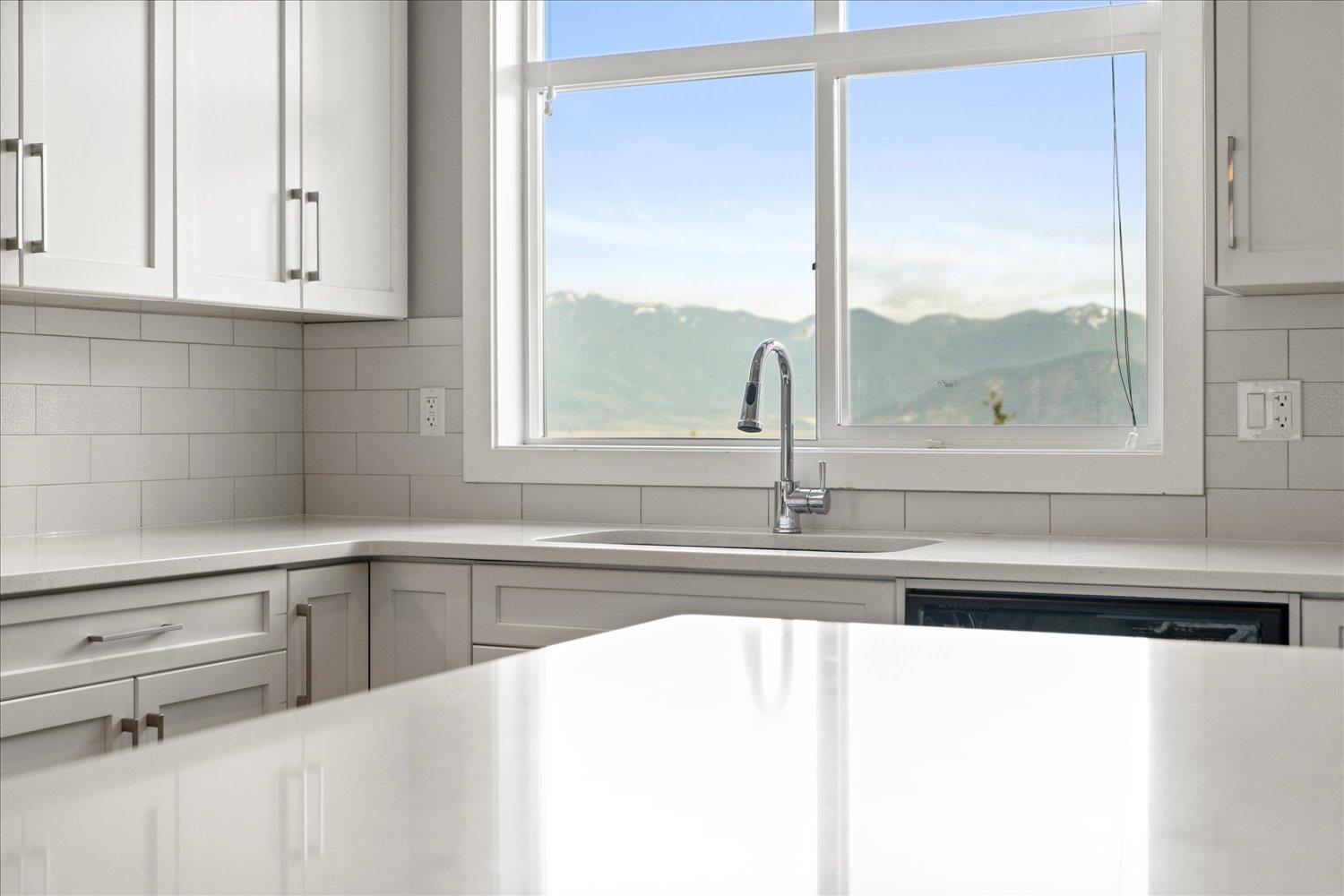46486 Valleyview Road, Promontory Chilliwack, British Columbia V2R 5M8
5 Bedroom
3 Bathroom
2,687 ft2
Basement Entry
Fireplace
Baseboard Heaters, Forced Air
$1,049,000
Welcome home to the family friendly Promontory! Your gorgeous and large basement entry home features stunning valley views out the front. Your new home has a den right off the foyer, a 2 bedroom unauthorized suite with separate entrance, and 3 good sized bedrooms above. Enjoy the open concept floor plan and a private, partially covered deck right off the kitchen, perfect for the entertainers in the family. Spend more time with family and walk to Promontory West Park and Promontory Elementary School with the kids. It's less than a IO minute drive to shopping and recreation as well. This one won't last long, call today for your private showing! (id:48205)
Property Details
| MLS® Number | R2985699 |
| Property Type | Single Family |
| Neigbourhood | Promontory |
| View Type | Valley View |
Building
| Bathroom Total | 3 |
| Bedrooms Total | 5 |
| Appliances | Washer, Dryer, Refrigerator, Stove, Dishwasher |
| Architectural Style | Basement Entry |
| Basement Development | Finished |
| Basement Type | Full (finished) |
| Constructed Date | 2017 |
| Construction Style Attachment | Detached |
| Fire Protection | Smoke Detectors |
| Fireplace Present | Yes |
| Fireplace Total | 1 |
| Heating Fuel | Natural Gas |
| Heating Type | Baseboard Heaters, Forced Air |
| Stories Total | 2 |
| Size Interior | 2,687 Ft2 |
| Type | House |
Parking
| Garage | 2 |
Land
| Acreage | No |
| Size Frontage | 49 Ft ,11 In |
| Size Irregular | 4309 |
| Size Total | 4309 Sqft |
| Size Total Text | 4309 Sqft |
Rooms
| Level | Type | Length | Width | Dimensions |
|---|---|---|---|---|
| Basement | Foyer | 7 ft ,7 in | 19 ft ,7 in | 7 ft ,7 in x 19 ft ,7 in |
| Basement | Office | 10 ft | 7 ft ,1 in | 10 ft x 7 ft ,1 in |
| Basement | Laundry Room | 10 ft ,6 in | 5 ft ,1 in | 10 ft ,6 in x 5 ft ,1 in |
| Basement | Kitchen | 11 ft ,1 in | 12 ft ,8 in | 11 ft ,1 in x 12 ft ,8 in |
| Basement | Living Room | 12 ft ,1 in | 16 ft ,6 in | 12 ft ,1 in x 16 ft ,6 in |
| Basement | Bedroom 4 | 12 ft | 11 ft ,5 in | 12 ft x 11 ft ,5 in |
| Basement | Bedroom 5 | 12 ft ,1 in | 11 ft ,8 in | 12 ft ,1 in x 11 ft ,8 in |
| Basement | Laundry Room | 4 ft ,5 in | 3 ft ,4 in | 4 ft ,5 in x 3 ft ,4 in |
| Main Level | Family Room | 14 ft ,9 in | 15 ft ,4 in | 14 ft ,9 in x 15 ft ,4 in |
| Main Level | Kitchen | 8 ft ,1 in | 17 ft ,9 in | 8 ft ,1 in x 17 ft ,9 in |
| Main Level | Dining Room | 10 ft ,7 in | 15 ft ,1 in | 10 ft ,7 in x 15 ft ,1 in |
| Main Level | Bedroom 2 | 10 ft ,1 in | 13 ft ,3 in | 10 ft ,1 in x 13 ft ,3 in |
| Main Level | Bedroom 3 | 10 ft ,1 in | 13 ft ,3 in | 10 ft ,1 in x 13 ft ,3 in |
| Main Level | Primary Bedroom | 12 ft ,9 in | 18 ft ,3 in | 12 ft ,9 in x 18 ft ,3 in |
| Main Level | Other | 4 ft ,8 in | 4 ft ,1 in | 4 ft ,8 in x 4 ft ,1 in |
https://www.realtor.ca/real-estate/28114932/46486-valleyview-road-promontory-chilliwack










































