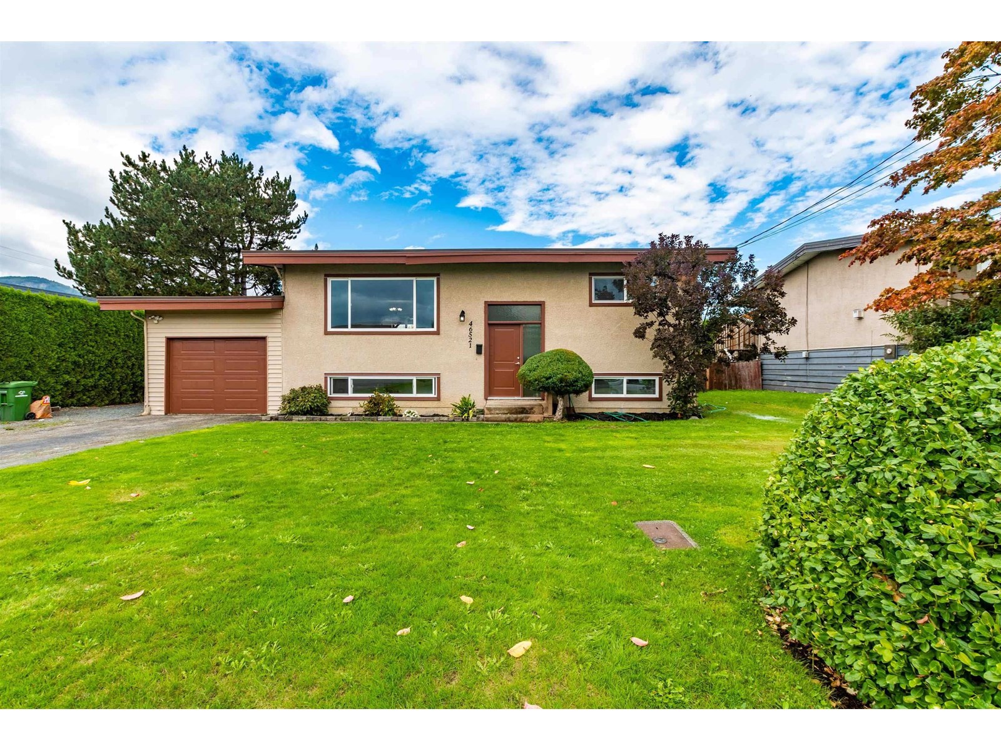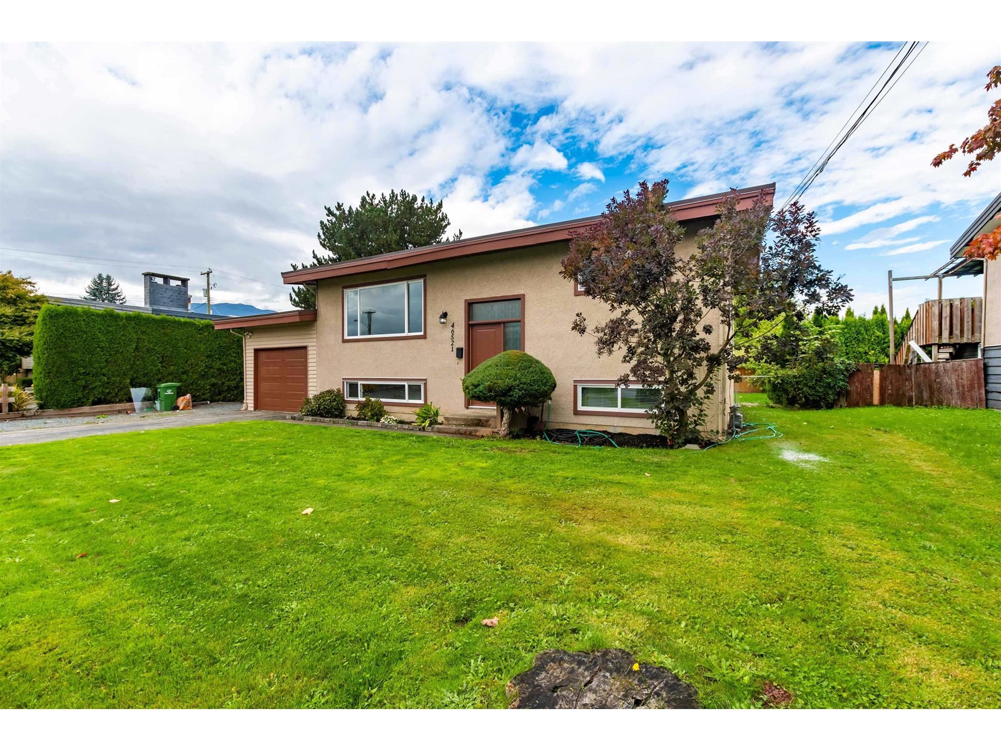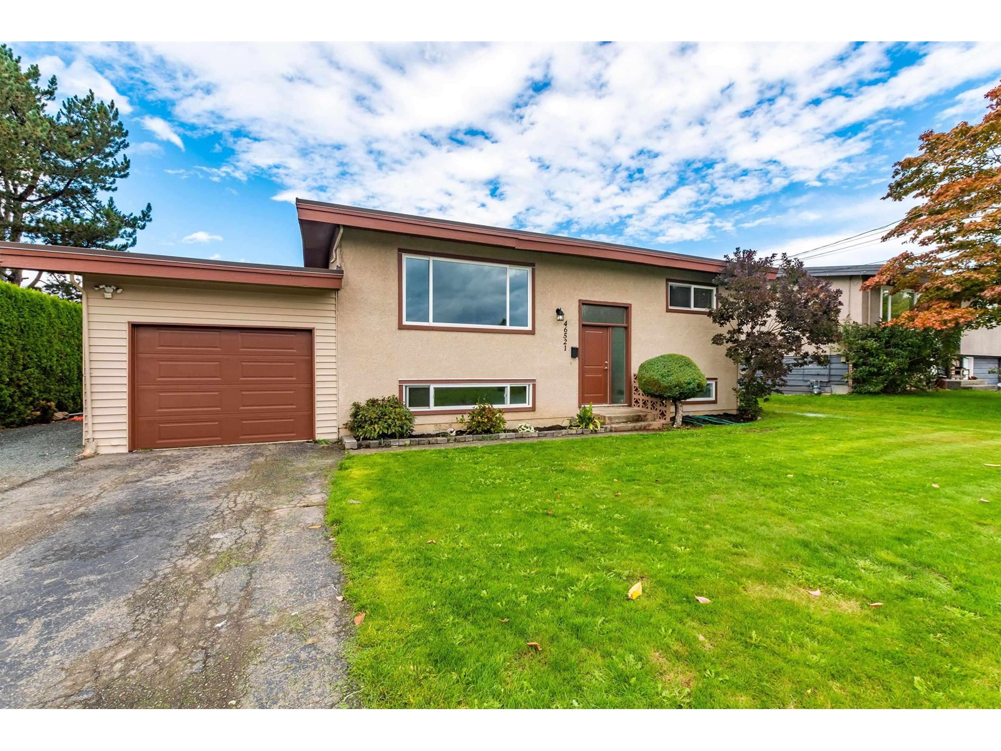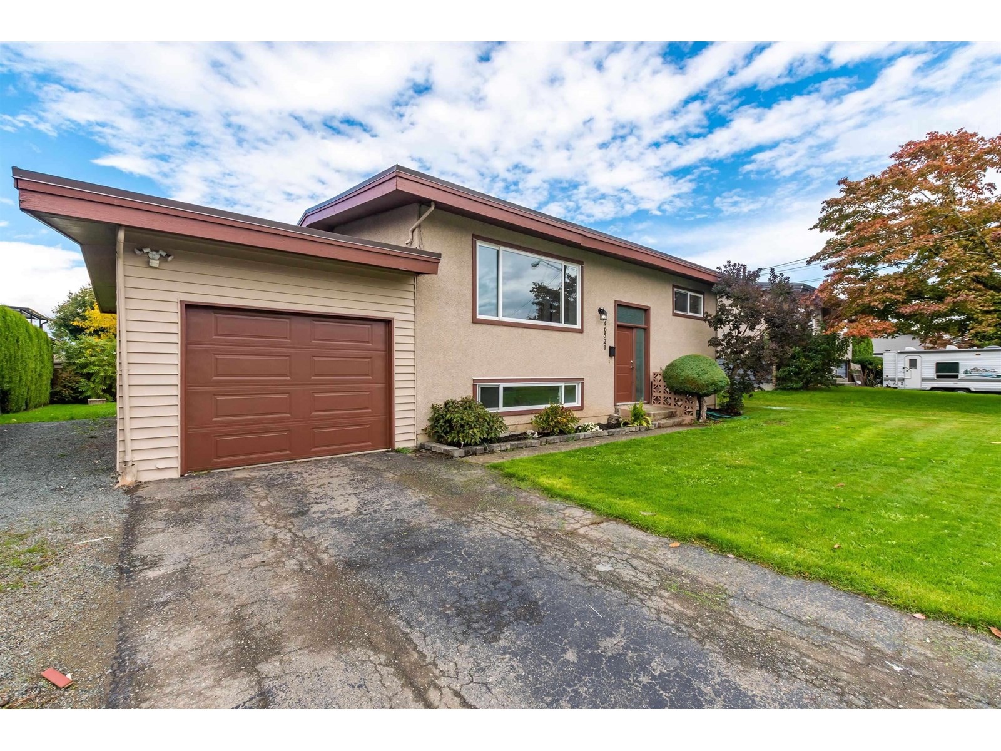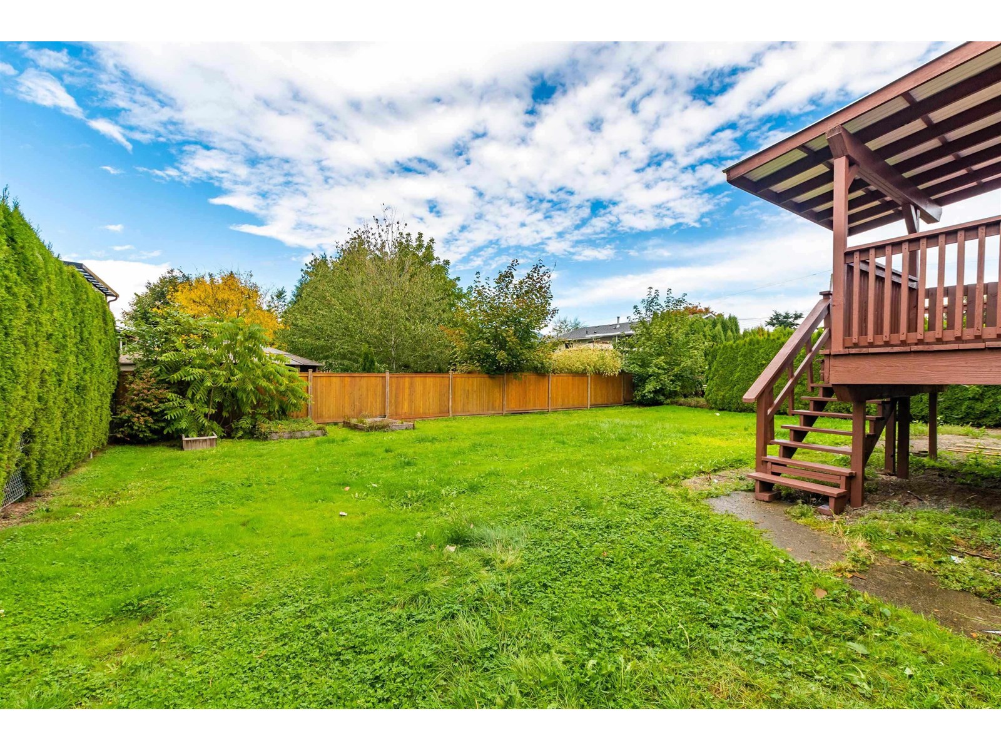46521 Teton Avenue, Fairfield Island Chilliwack, British Columbia V2P 6M3
$835,000
Welcome to this beautifully renovated home on Fairfield Island, situated on a generous 7,362 SQFT lot with a 70FT frontage. With property dimensions that may qualify for subdivision (buyer to verify with the City), this is a rare opportunity for homeowners and investors alike. This spacious two-level home features 4 bedrooms and 2 full bathrooms & 2 LAUNDRIES. The main floor offers a bright and inviting living room"”perfect for entertaining"”along with a dining area, kitchen, full bathroom, and two comfortable bedrooms. Downstairs, you'll find two more bedrooms and an expansive rec room, ideal for a media space, home gym, or family lounge. Enjoy the fully fenced backyard, located within walking distance of parks and schools. Contact us for more details! OPEN HOUSE JUNE 29TH SUN. 12-2PM (id:48205)
Property Details
| MLS® Number | R3008560 |
| Property Type | Single Family |
| Storage Type | Storage |
Building
| Bathroom Total | 2 |
| Bedrooms Total | 4 |
| Amenities | Laundry - In Suite |
| Appliances | Washer, Dryer, Refrigerator, Stove, Dishwasher |
| Architectural Style | Split Level Entry |
| Basement Development | Finished |
| Basement Type | Unknown (finished) |
| Constructed Date | 1971 |
| Construction Style Attachment | Detached |
| Cooling Type | Central Air Conditioning |
| Heating Fuel | Natural Gas |
| Heating Type | Forced Air |
| Stories Total | 2 |
| Size Interior | 1,870 Ft2 |
| Type | House |
Parking
| Garage | 1 |
| R V |
Land
| Acreage | No |
| Size Depth | 105 Ft |
| Size Frontage | 70 Ft |
| Size Irregular | 7362 |
| Size Total | 7362 Sqft |
| Size Total Text | 7362 Sqft |
Rooms
| Level | Type | Length | Width | Dimensions |
|---|---|---|---|---|
| Lower Level | Recreational, Games Room | 16 ft ,5 in | 13 ft ,2 in | 16 ft ,5 in x 13 ft ,2 in |
| Lower Level | Kitchen | 10 ft | 8 ft | 10 ft x 8 ft |
| Lower Level | Bedroom 3 | 13 ft ,1 in | 11 ft ,5 in | 13 ft ,1 in x 11 ft ,5 in |
| Lower Level | Bedroom 4 | 10 ft ,9 in | 11 ft ,2 in | 10 ft ,9 in x 11 ft ,2 in |
| Lower Level | Laundry Room | 6 ft | 8 ft | 6 ft x 8 ft |
| Main Level | Living Room | 13 ft ,6 in | 16 ft ,1 in | 13 ft ,6 in x 16 ft ,1 in |
| Main Level | Dining Room | 11 ft ,3 in | 8 ft ,7 in | 11 ft ,3 in x 8 ft ,7 in |
| Main Level | Kitchen | 11 ft ,3 in | 8 ft ,7 in | 11 ft ,3 in x 8 ft ,7 in |
| Main Level | Primary Bedroom | 11 ft ,2 in | 11 ft ,1 in | 11 ft ,2 in x 11 ft ,1 in |
| Main Level | Bedroom 2 | 11 ft ,8 in | 9 ft ,3 in | 11 ft ,8 in x 9 ft ,3 in |
https://www.realtor.ca/real-estate/28384595/46521-teton-avenue-fairfield-island-chilliwack

