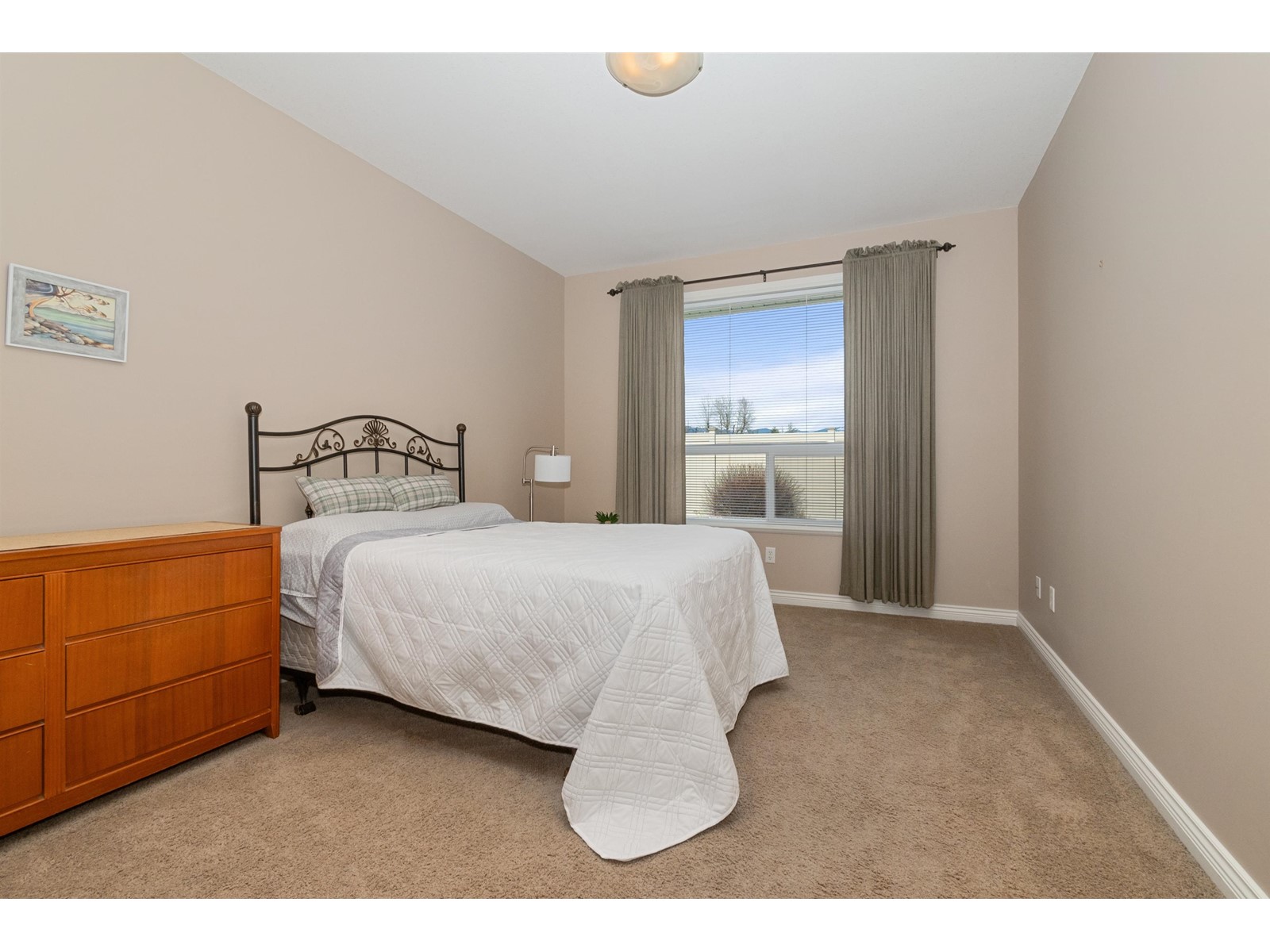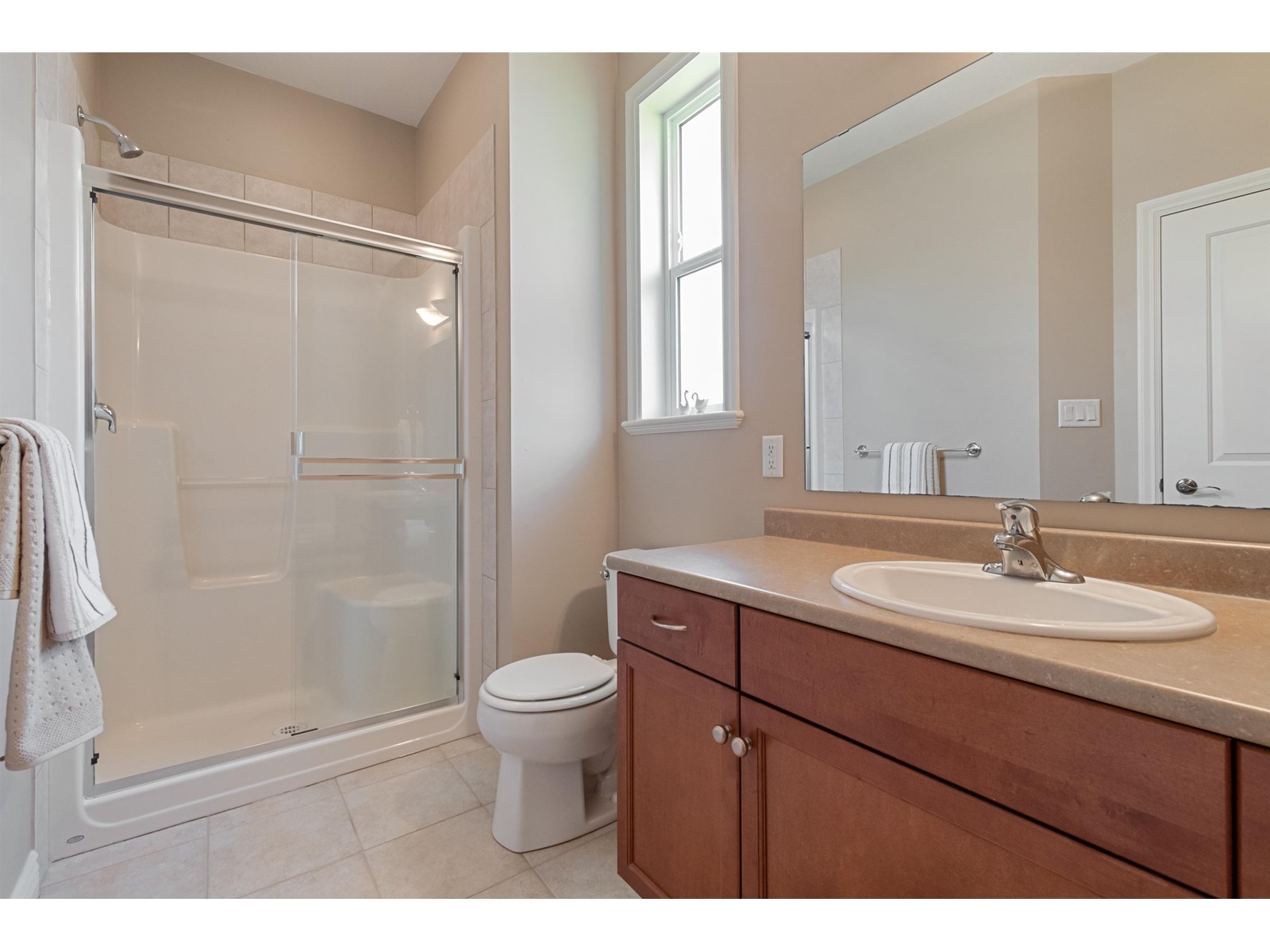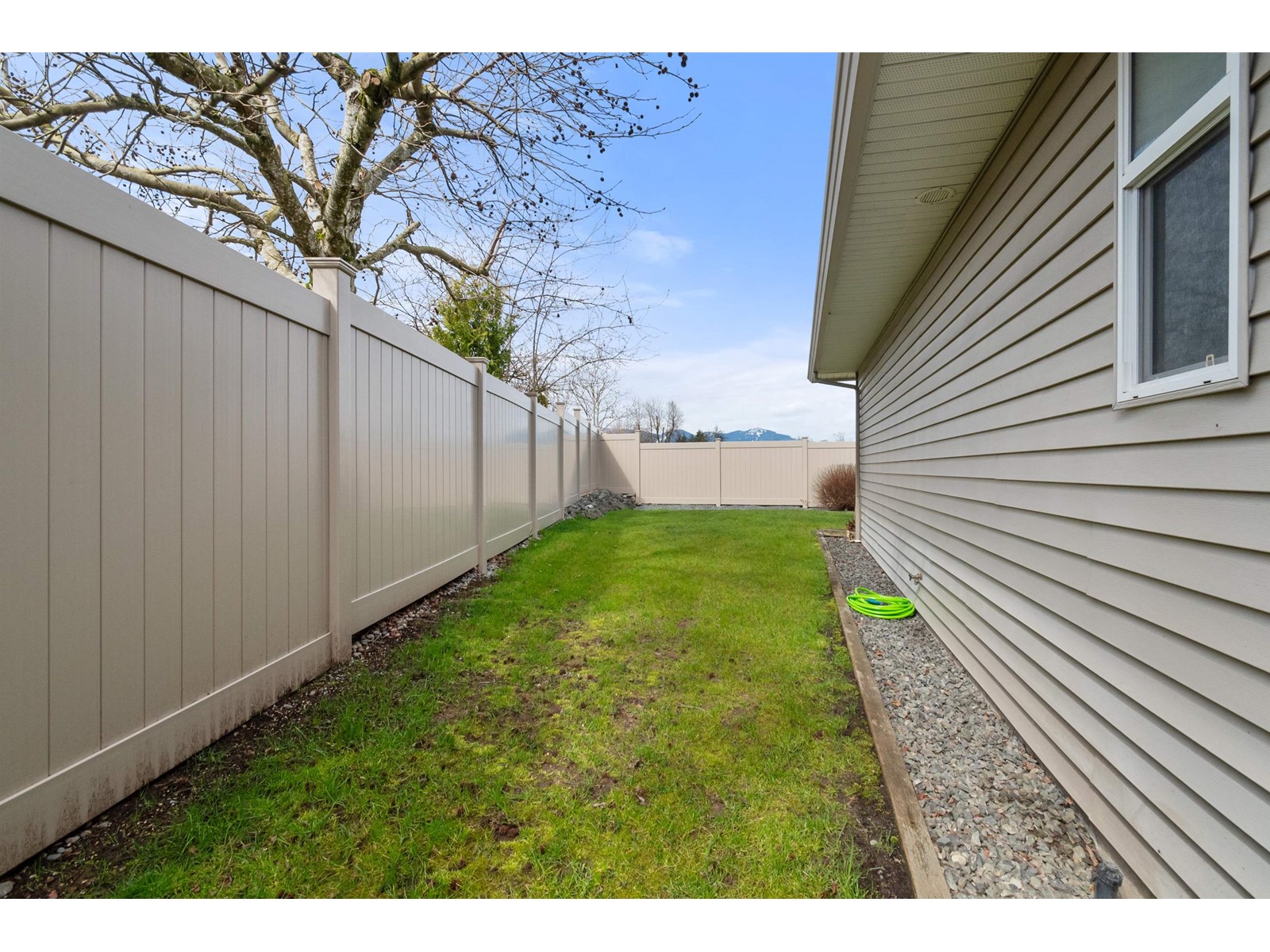46527 Stoney Creek Drive, Sardis South Chilliwack, British Columbia V2R 0E2
$719,900
Start your retirement at Stoney Creek Ranch, a beautifully maintained 45+ gated community with stunning mountain views and top-notch amenities, including a clubhouse! This 1,541sqft rancher offers 2 bedrooms + den, 2 baths, and a bright, open-concept living space with laminate floors. The kitchen boasts a large eat-up island, walk-in pantry, and ample cabinetry, flowing into the dining area. Step outside to a fully fenced, private backyard backing onto farmland! The spacious master suite includes a walk-in closet, ensuite with soaker tub & shower. Plus, a large laundry room with a sink! Double garage, ample parking, and a long driveway perfect for a pickup. 2 pets allowed. Lease: $262.77 Geo: $125.94 HOA: $230 (Taxes & fees approx.) (id:48205)
Open House
This property has open houses!
12:00 pm
Ends at:2:00 pm
2:00 pm
Ends at:4:00 pm
Property Details
| MLS® Number | R2982478 |
| Property Type | Single Family |
| Structure | Clubhouse |
| View Type | Mountain View |
Building
| Bathroom Total | 2 |
| Bedrooms Total | 2 |
| Amenities | Laundry - In Suite |
| Appliances | Washer, Dryer, Refrigerator, Stove, Dishwasher |
| Basement Type | Crawl Space |
| Constructed Date | 2007 |
| Construction Style Attachment | Detached |
| Cooling Type | Central Air Conditioning |
| Fireplace Present | Yes |
| Fireplace Total | 1 |
| Fixture | Drapes/window Coverings |
| Heating Fuel | Geo Thermal |
| Heating Type | Forced Air |
| Stories Total | 1 |
| Size Interior | 1,541 Ft2 |
| Type | House |
Parking
| Garage | 2 |
| Open |
Land
| Acreage | No |
| Size Frontage | 47 Ft ,11 In |
| Size Irregular | 5015.98 |
| Size Total | 5015.98 Sqft |
| Size Total Text | 5015.98 Sqft |
Rooms
| Level | Type | Length | Width | Dimensions |
|---|---|---|---|---|
| Main Level | Foyer | 7 ft ,5 in | 5 ft ,1 in | 7 ft ,5 in x 5 ft ,1 in |
| Main Level | Kitchen | 15 ft ,5 in | 11 ft ,6 in | 15 ft ,5 in x 11 ft ,6 in |
| Main Level | Pantry | 4 ft | 4 ft | 4 ft x 4 ft |
| Main Level | Living Room | 15 ft ,9 in | 15 ft ,1 in | 15 ft ,9 in x 15 ft ,1 in |
| Main Level | Dining Room | 12 ft ,9 in | 7 ft ,4 in | 12 ft ,9 in x 7 ft ,4 in |
| Main Level | Primary Bedroom | 14 ft ,9 in | 11 ft ,3 in | 14 ft ,9 in x 11 ft ,3 in |
| Main Level | Other | 7 ft ,6 in | 7 ft ,1 in | 7 ft ,6 in x 7 ft ,1 in |
| Main Level | Bedroom 2 | 11 ft ,4 in | 9 ft ,9 in | 11 ft ,4 in x 9 ft ,9 in |
| Main Level | Den | 11 ft ,3 in | 9 ft ,1 in | 11 ft ,3 in x 9 ft ,1 in |
| Main Level | Laundry Room | 8 ft | 7 ft | 8 ft x 7 ft |
https://www.realtor.ca/real-estate/28079096/46527-stoney-creek-drive-sardis-south-chilliwack


































