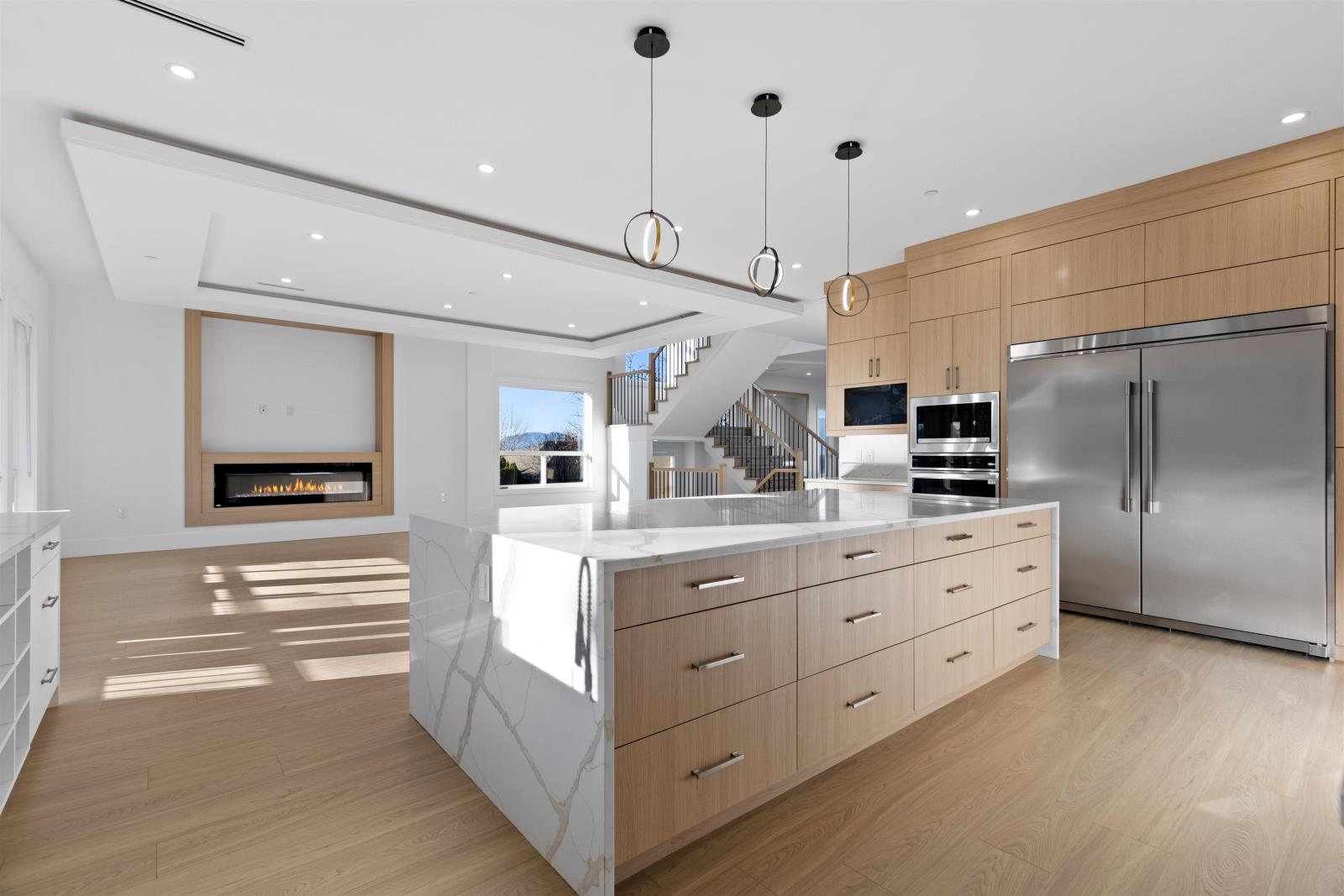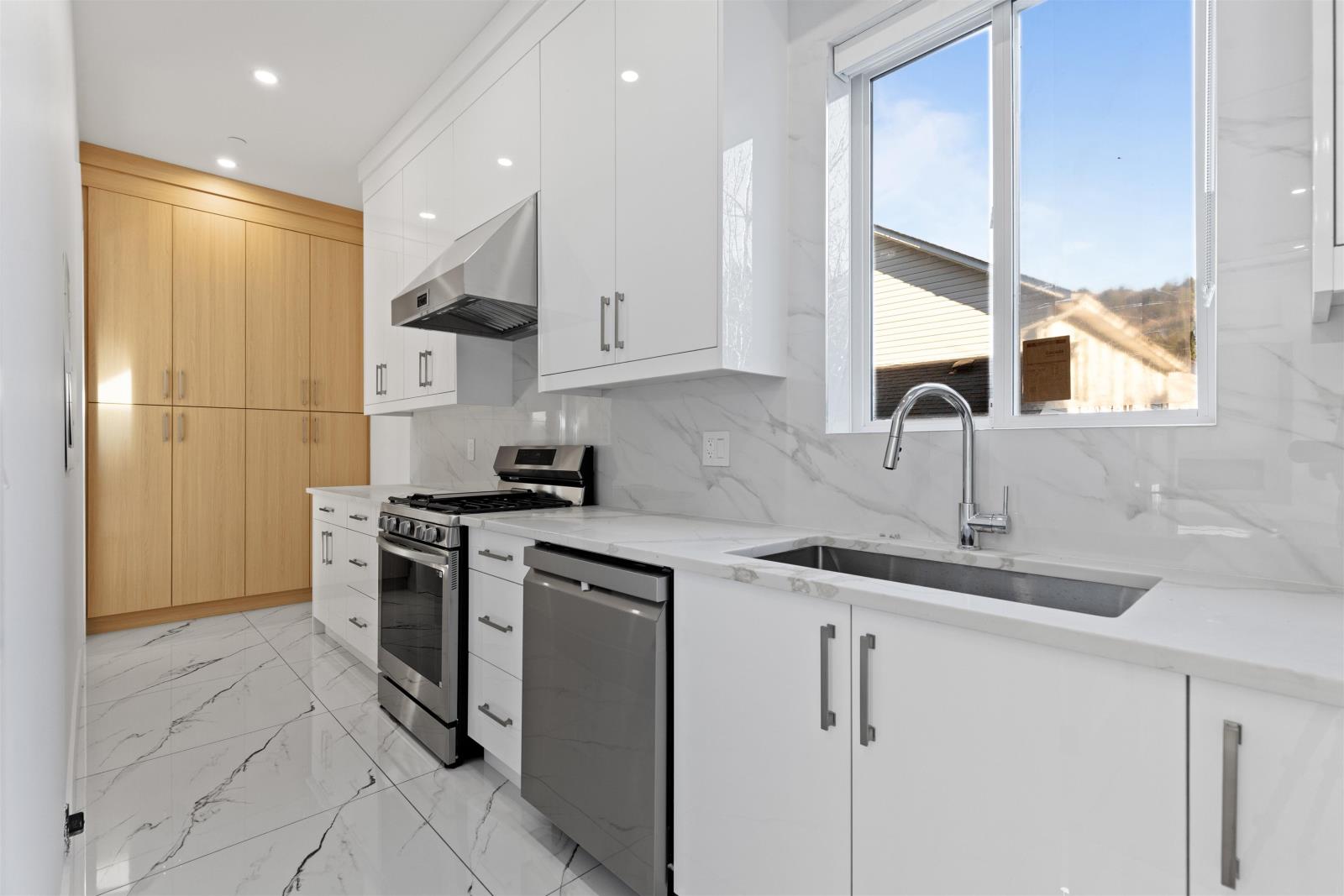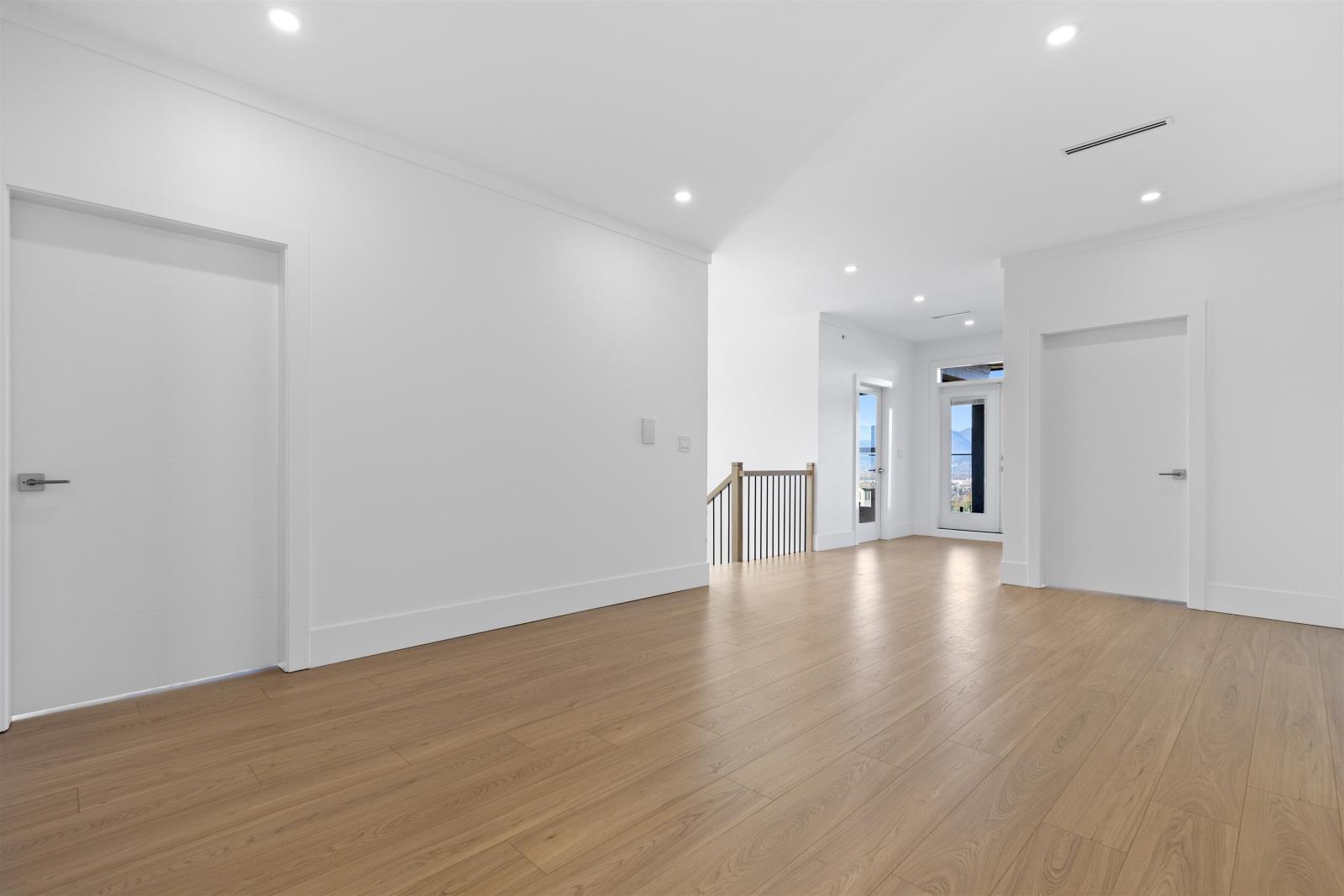46634 Braeside Avenue, Promontory Chilliwack, British Columbia V2R 3W4
$2,249,000
Welcome to your Dream Home! This contemporary 8-bedroom, 9-bathroom home is perfect for large families and entertaining. The main level features an open-concept design with a stunning kitchen, double waterfall quartz island, and custom cabinetry. Enjoy a spacious living area with an electric fireplace, a bedroom/office, and access to two covered patios. Upstairs, find 4 bedrooms, including a luxurious primary suite with breathtaking Mountain and City views. The ensuite boasts a walk-in tiled shower and dual quartz vanities. The home also offers upstairs laundry, 4 full bathrooms for the kids, plus a 2-bedroom suite and 1-bedroom suite"”ideal for a mortgage helper. (id:48205)
Property Details
| MLS® Number | R2961993 |
| Property Type | Single Family |
| View Type | City View, Mountain View |
Building
| Bathroom Total | 9 |
| Bedrooms Total | 8 |
| Appliances | Washer, Dryer, Refrigerator, Stove, Dishwasher |
| Basement Development | Finished |
| Basement Type | Unknown (finished) |
| Constructed Date | 2025 |
| Construction Style Attachment | Detached |
| Cooling Type | Central Air Conditioning |
| Fire Protection | Smoke Detectors |
| Heating Type | Hot Water, Radiant/infra-red Heat |
| Stories Total | 3 |
| Size Interior | 5,772 Ft2 |
| Type | House |
Parking
| Garage | 2 |
Land
| Acreage | No |
| Size Frontage | 60 Ft |
| Size Irregular | 6997 |
| Size Total | 6997 Sqft |
| Size Total Text | 6997 Sqft |
Rooms
| Level | Type | Length | Width | Dimensions |
|---|---|---|---|---|
| Above | Primary Bedroom | 14 ft ,6 in | 18 ft ,2 in | 14 ft ,6 in x 18 ft ,2 in |
| Above | Other | 5 ft ,7 in | 9 ft ,5 in | 5 ft ,7 in x 9 ft ,5 in |
| Above | Other | 5 ft ,7 in | 9 ft ,5 in | 5 ft ,7 in x 9 ft ,5 in |
| Above | Bedroom 3 | 14 ft ,5 in | 12 ft ,1 in | 14 ft ,5 in x 12 ft ,1 in |
| Above | Bedroom 4 | 12 ft ,6 in | 11 ft ,2 in | 12 ft ,6 in x 11 ft ,2 in |
| Above | Other | 8 ft ,5 in | 6 ft | 8 ft ,5 in x 6 ft |
| Above | Bedroom 5 | 13 ft ,6 in | 15 ft ,4 in | 13 ft ,6 in x 15 ft ,4 in |
| Above | Other | 5 ft ,1 in | 8 ft ,8 in | 5 ft ,1 in x 8 ft ,8 in |
| Above | Office | 11 ft ,1 in | 8 ft ,4 in | 11 ft ,1 in x 8 ft ,4 in |
| Basement | Family Room | 16 ft ,9 in | 14 ft ,4 in | 16 ft ,9 in x 14 ft ,4 in |
| Basement | Living Room | 16 ft ,1 in | 14 ft | 16 ft ,1 in x 14 ft |
| Basement | Bedroom 6 | 12 ft ,5 in | 9 ft ,5 in | 12 ft ,5 in x 9 ft ,5 in |
| Basement | Kitchen | 7 ft ,7 in | 6 ft ,2 in | 7 ft ,7 in x 6 ft ,2 in |
| Main Level | Dining Room | 17 ft ,6 in | 16 ft | 17 ft ,6 in x 16 ft |
| Main Level | Living Room | 17 ft ,6 in | 24 ft ,1 in | 17 ft ,6 in x 24 ft ,1 in |
| Main Level | Kitchen | 14 ft ,6 in | 22 ft ,6 in | 14 ft ,6 in x 22 ft ,6 in |
| Main Level | Bedroom 2 | 14 ft ,8 in | 17 ft ,8 in | 14 ft ,8 in x 17 ft ,8 in |
| Main Level | Other | 6 ft ,1 in | 8 ft | 6 ft ,1 in x 8 ft |
| Main Level | Laundry Room | 8 ft | 11 ft ,5 in | 8 ft x 11 ft ,5 in |
https://www.realtor.ca/real-estate/27860730/46634-braeside-avenue-promontory-chilliwack











































