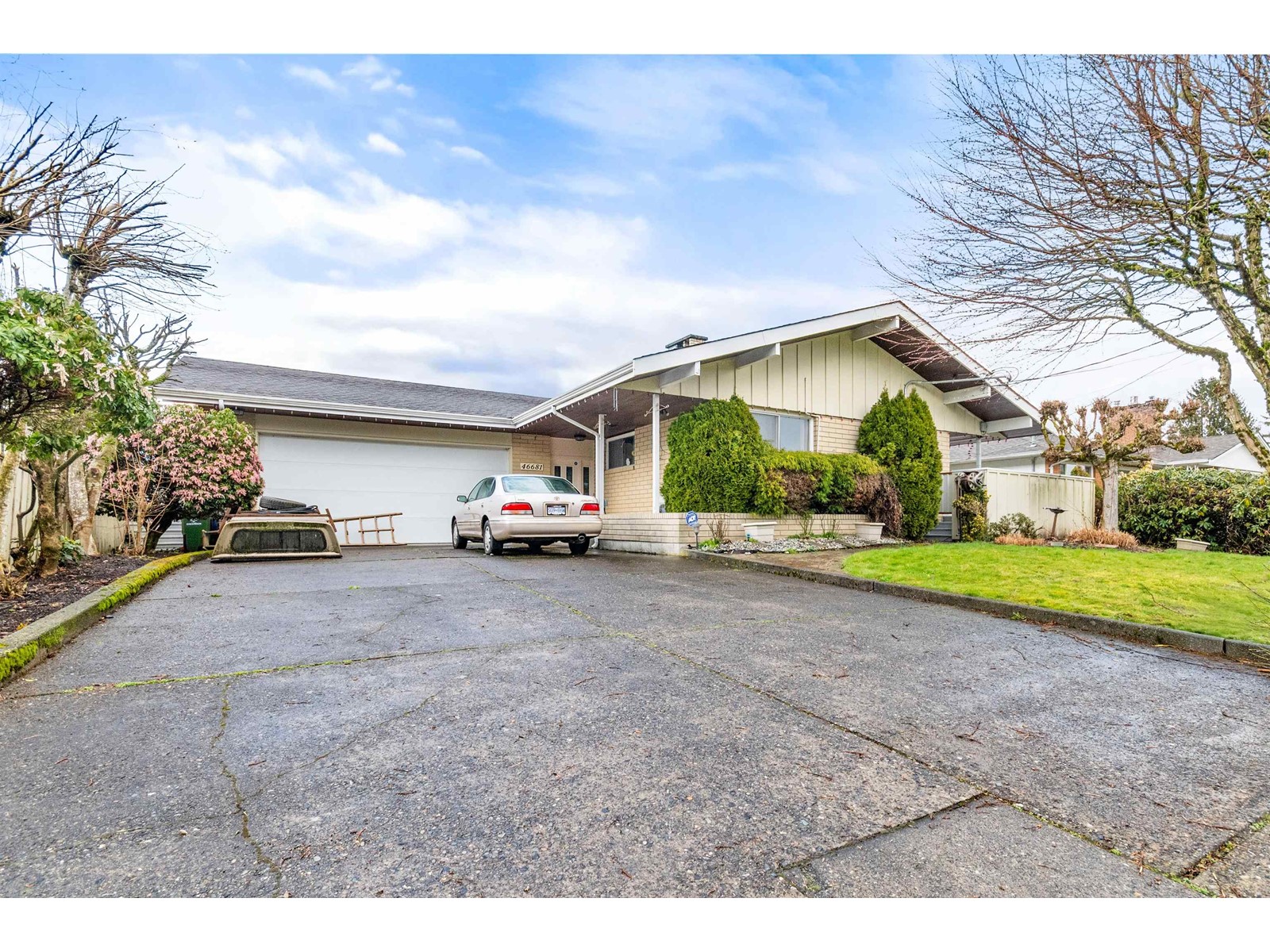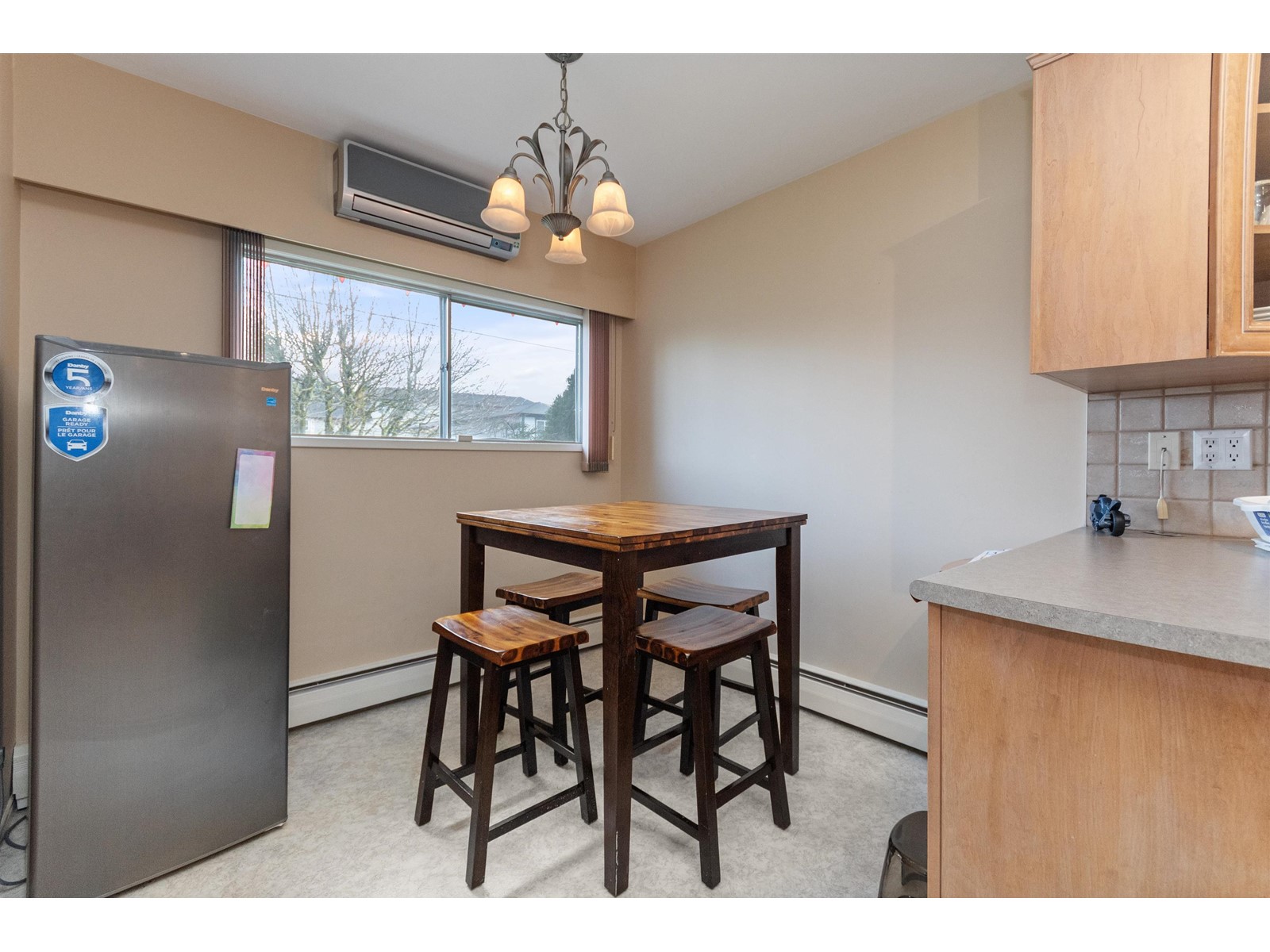46681 Macken Avenue, Chilliwack Proper East Chilliwack, British Columbia V2P 3B9
$1,038,000
Welcome home! This beautiful rancher boasts plenty of room for the entire family. An entertainers delight w/ a splash of retro & new combined. Gorgeous brick in living room & entry way; plenty of large windows to allow the sunshine in. Private oversized deck off living room; Vaulted ceilings & spacious kitchen, w/ built in oven & range top. Generous Primary Bedroom w/ensuite + 3 good sized bedrooms. Renovated walk out daylight basement w/ plenty of room for large family (generate income for mortgage helper). Quiet, mature neighborhood, minutes to amenities, easy access to Hwy 1. Well established yard, double car garage, large driveway & add'l room to park your boat or RV. Laneway access too! The home has it all & must be seen to appreciate.Call your Realtor today/what are you waiting for?! (id:48205)
Open House
This property has open houses!
1:00 pm
Ends at:3:00 pm
1:00 pm
Ends at:3:00 pm
Property Details
| MLS® Number | R2978293 |
| Property Type | Single Family |
Building
| Bathroom Total | 4 |
| Bedrooms Total | 6 |
| Appliances | Washer, Dryer, Refrigerator, Stove, Dishwasher, Range |
| Basement Development | Finished |
| Basement Type | Full (finished) |
| Constructed Date | 1966 |
| Construction Style Attachment | Detached |
| Fireplace Present | Yes |
| Fireplace Total | 2 |
| Fixture | Drapes/window Coverings |
| Heating Fuel | Natural Gas |
| Heating Type | Forced Air |
| Stories Total | 2 |
| Size Interior | 2,932 Ft2 |
| Type | House |
Parking
| Garage | 2 |
| Open | |
| R V |
Land
| Acreage | No |
| Size Frontage | 66 Ft |
| Size Irregular | 8364 |
| Size Total | 8364 Sqft |
| Size Total Text | 8364 Sqft |
Rooms
| Level | Type | Length | Width | Dimensions |
|---|---|---|---|---|
| Lower Level | Living Room | 16 ft ,3 in | 12 ft ,6 in | 16 ft ,3 in x 12 ft ,6 in |
| Lower Level | Kitchen | 10 ft ,9 in | 5 ft ,1 in | 10 ft ,9 in x 5 ft ,1 in |
| Lower Level | Primary Bedroom | 16 ft ,5 in | 10 ft ,8 in | 16 ft ,5 in x 10 ft ,8 in |
| Lower Level | Bedroom 4 | 8 ft ,5 in | 8 ft ,1 in | 8 ft ,5 in x 8 ft ,1 in |
| Lower Level | Bedroom 5 | 14 ft ,6 in | 18 ft ,5 in | 14 ft ,6 in x 18 ft ,5 in |
| Lower Level | Laundry Room | 20 ft ,8 in | 12 ft ,4 in | 20 ft ,8 in x 12 ft ,4 in |
| Main Level | Living Room | 19 ft ,8 in | 15 ft ,4 in | 19 ft ,8 in x 15 ft ,4 in |
| Main Level | Dining Room | 11 ft ,8 in | 11 ft ,1 in | 11 ft ,8 in x 11 ft ,1 in |
| Main Level | Kitchen | 16 ft ,1 in | 10 ft ,6 in | 16 ft ,1 in x 10 ft ,6 in |
| Main Level | Primary Bedroom | 17 ft ,1 in | 11 ft ,1 in | 17 ft ,1 in x 11 ft ,1 in |
| Main Level | Bedroom 2 | 11 ft ,1 in | 10 ft ,6 in | 11 ft ,1 in x 10 ft ,6 in |
| Main Level | Bedroom 3 | 10 ft ,6 in | 9 ft ,3 in | 10 ft ,6 in x 9 ft ,3 in |
| Main Level | Eating Area | 9 ft ,8 in | 8 ft ,6 in | 9 ft ,8 in x 8 ft ,6 in |
https://www.realtor.ca/real-estate/28035993/46681-macken-avenue-chilliwack-proper-east-chilliwack









