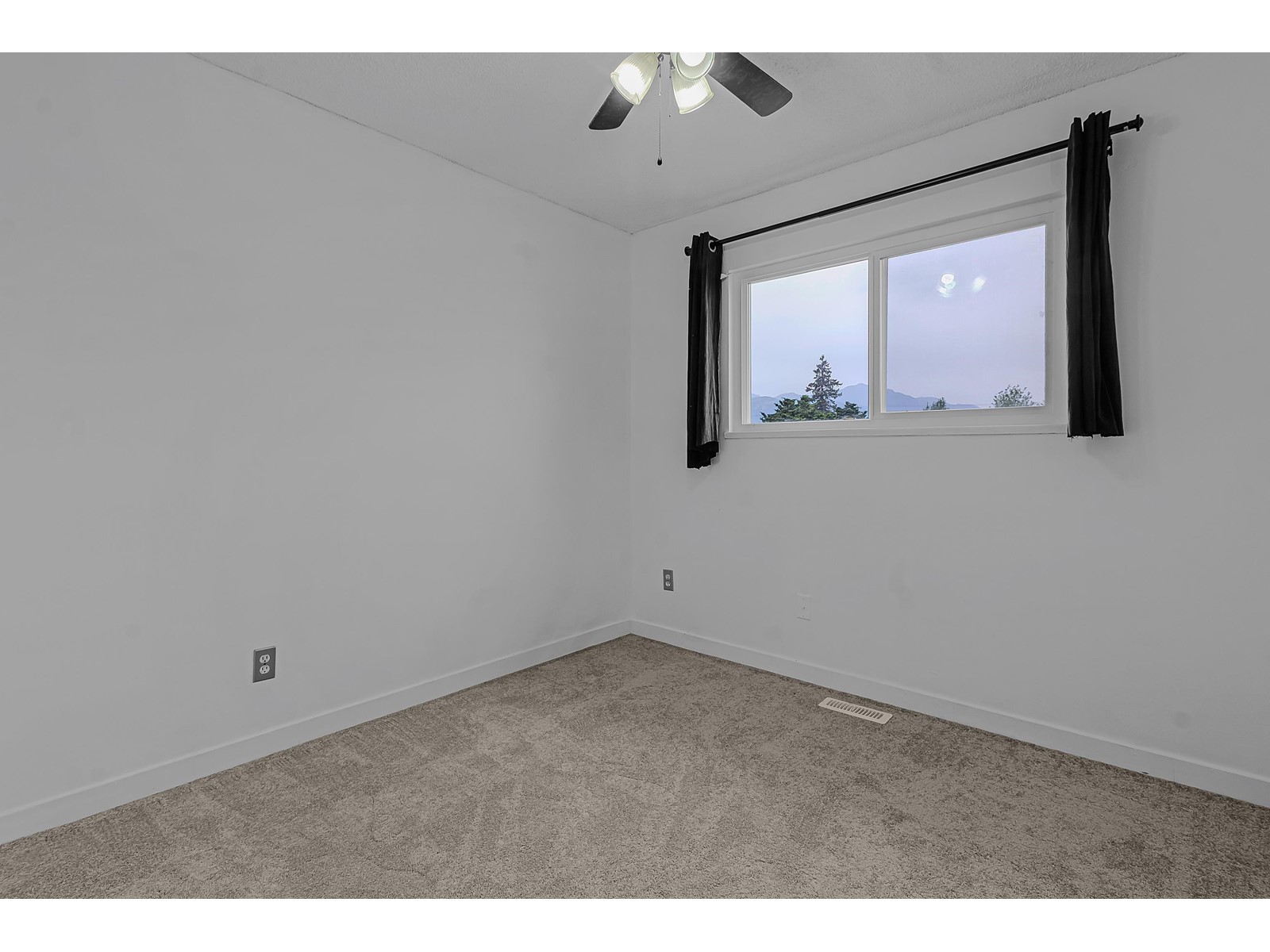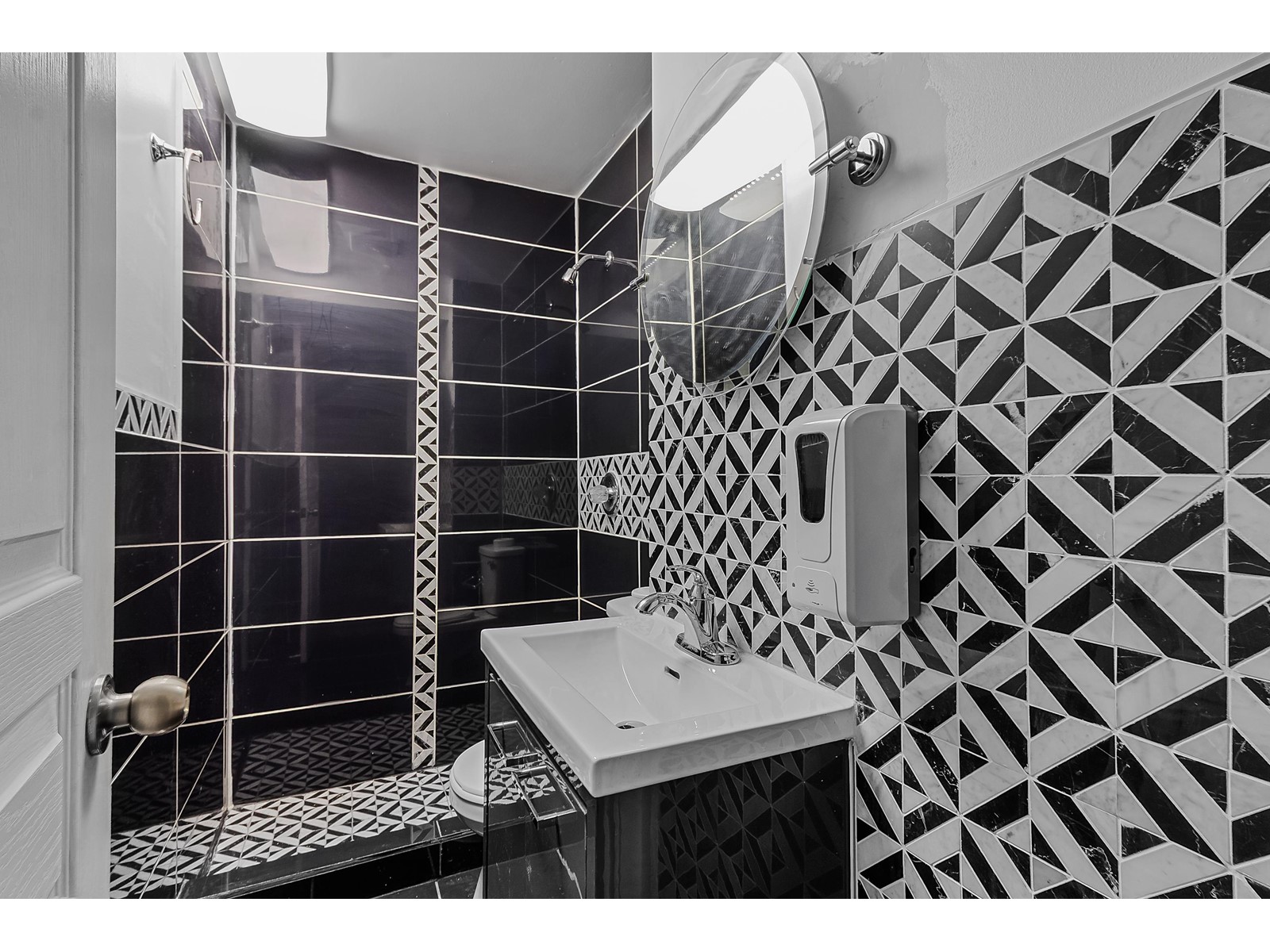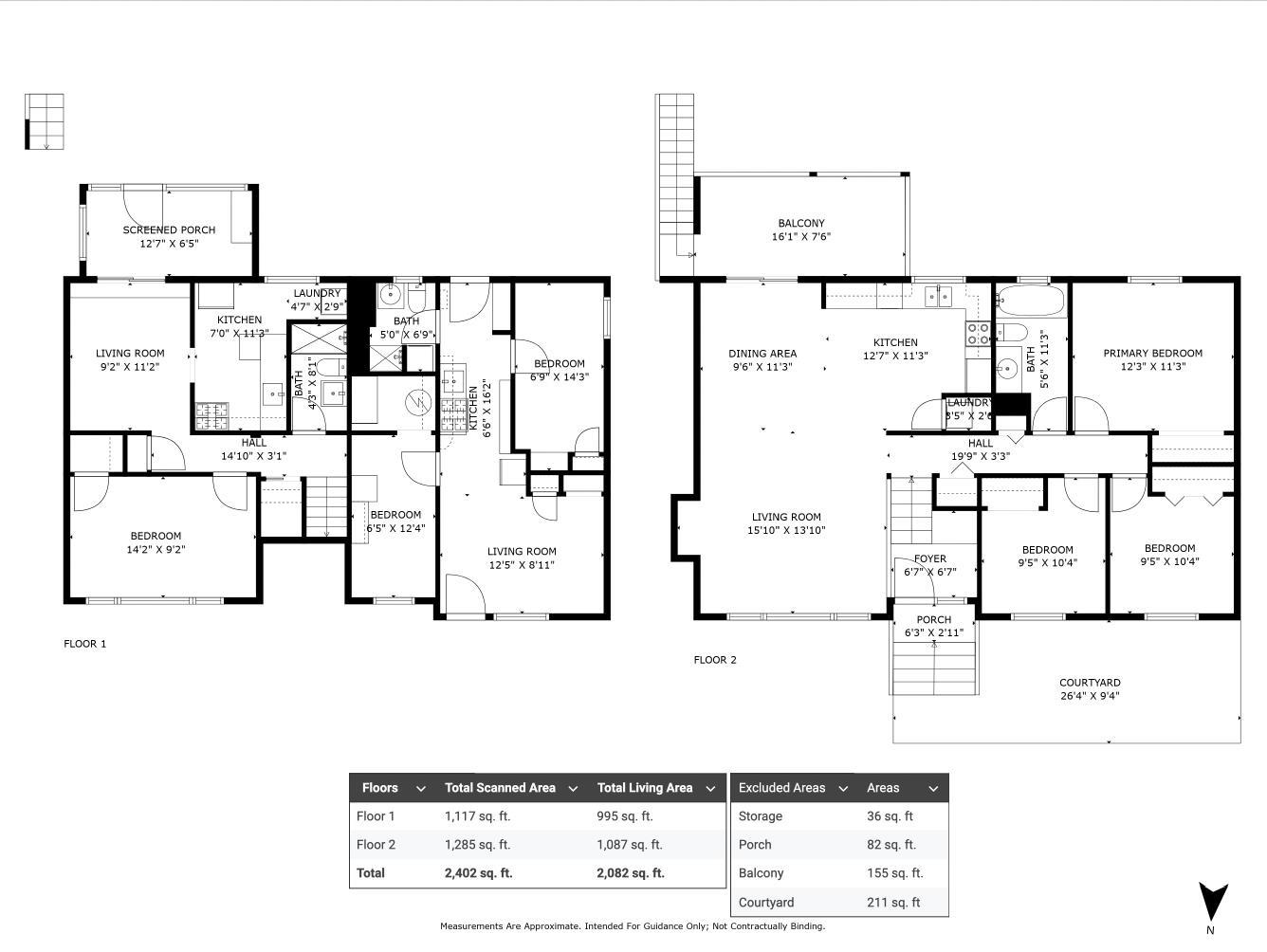46744 Auburn Place, Chilliwack Proper East Chilliwack, British Columbia V2P 7J5
$799,900
The Perfect Home For Families & First-Time Buyers. Beautifully updated 5 Bed + Den (could be 6th bedroom) 2,000+ SQFT home on a 6,882 SQFT lot in a quiet cul-de-sac! Upstairs offers 3 spacious bedrooms, a bright kitchen with ample cabinetry, and a large living/dining area with new flooring, carpets, paint, and appliances. BONUS: IN-LAW SUITES - a 1-bedroom suite and a 1-bedroom + den suite, each with SEPARATE ENTRY AND LAUNDRY. Fully fenced yard with room to build a shop, plus parking for 5 vehicles + RV. Close proximity to all levels of schools, nearby parks, everyday amenities and HWY 1. A must-see! OPEN HOUSE SAT/SUN 2-4PM. (id:48205)
Open House
This property has open houses!
2:00 pm
Ends at:4:00 pm
2:00 pm
Ends at:4:00 pm
Property Details
| MLS® Number | R3001389 |
| Property Type | Single Family |
| Storage Type | Storage |
| Structure | Workshop |
| View Type | Mountain View |
Building
| Bathroom Total | 3 |
| Bedrooms Total | 5 |
| Amenities | Laundry - In Suite |
| Architectural Style | Split Level Entry |
| Basement Development | Finished |
| Basement Type | Full (finished) |
| Constructed Date | 1981 |
| Construction Style Attachment | Detached |
| Heating Fuel | Natural Gas |
| Heating Type | Forced Air |
| Stories Total | 2 |
| Size Interior | 2,082 Ft2 |
| Type | House |
Parking
| Open | |
| R V |
Land
| Acreage | No |
| Size Depth | 115 Ft |
| Size Frontage | 60 Ft |
| Size Irregular | 6882 |
| Size Total | 6882 Sqft |
| Size Total Text | 6882 Sqft |
Rooms
| Level | Type | Length | Width | Dimensions |
|---|---|---|---|---|
| Lower Level | Living Room | 9 ft ,2 in | 11 ft ,2 in | 9 ft ,2 in x 11 ft ,2 in |
| Lower Level | Kitchen | 7 ft | 11 ft ,3 in | 7 ft x 11 ft ,3 in |
| Lower Level | Den | 6 ft ,5 in | 12 ft ,4 in | 6 ft ,5 in x 12 ft ,4 in |
| Lower Level | Bedroom 4 | 14 ft ,2 in | 9 ft ,2 in | 14 ft ,2 in x 9 ft ,2 in |
| Lower Level | Kitchen | 6 ft ,6 in | 16 ft ,2 in | 6 ft ,6 in x 16 ft ,2 in |
| Lower Level | Living Room | 12 ft ,5 in | 8 ft ,1 in | 12 ft ,5 in x 8 ft ,1 in |
| Lower Level | Bedroom 5 | 6 ft ,9 in | 14 ft ,3 in | 6 ft ,9 in x 14 ft ,3 in |
| Main Level | Living Room | 15 ft ,1 in | 13 ft ,1 in | 15 ft ,1 in x 13 ft ,1 in |
| Main Level | Dining Room | 9 ft ,6 in | 11 ft ,3 in | 9 ft ,6 in x 11 ft ,3 in |
| Main Level | Kitchen | 12 ft ,7 in | 11 ft ,3 in | 12 ft ,7 in x 11 ft ,3 in |
| Main Level | Laundry Room | 8 ft ,5 in | 2 ft ,6 in | 8 ft ,5 in x 2 ft ,6 in |
| Main Level | Foyer | 6 ft ,7 in | 6 ft ,7 in | 6 ft ,7 in x 6 ft ,7 in |
| Main Level | Primary Bedroom | 12 ft ,3 in | 11 ft ,3 in | 12 ft ,3 in x 11 ft ,3 in |
| Main Level | Bedroom 2 | 9 ft ,5 in | 10 ft ,4 in | 9 ft ,5 in x 10 ft ,4 in |
| Main Level | Bedroom 3 | 9 ft ,5 in | 10 ft ,4 in | 9 ft ,5 in x 10 ft ,4 in |
https://www.realtor.ca/real-estate/28298162/46744-auburn-place-chilliwack-proper-east-chilliwack



































