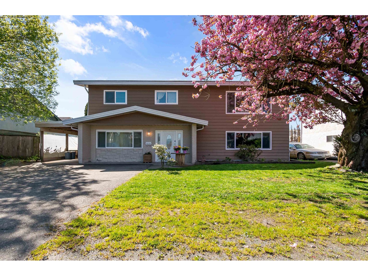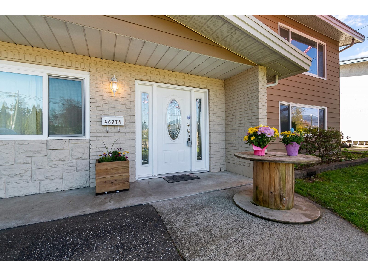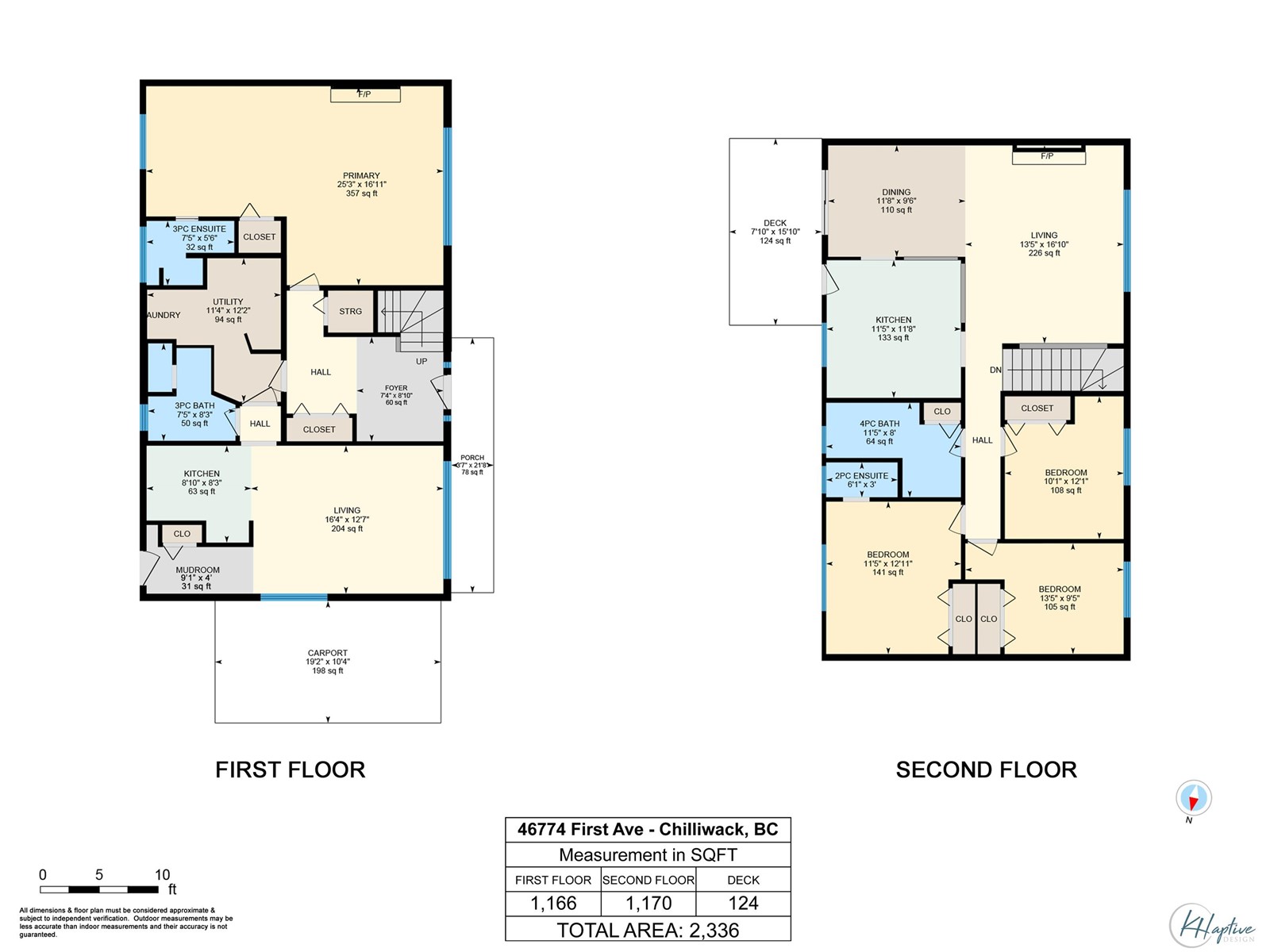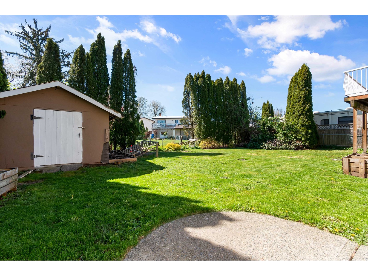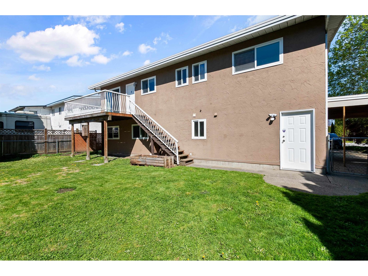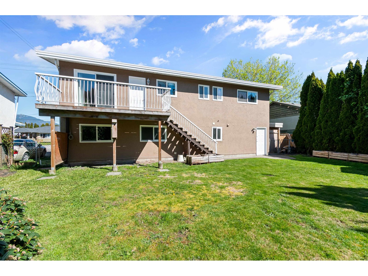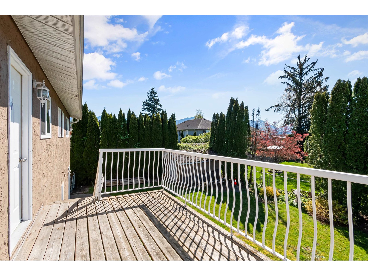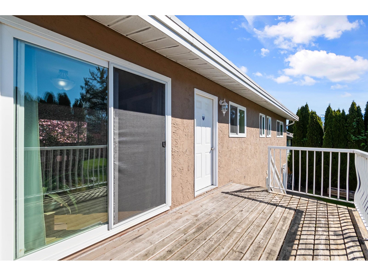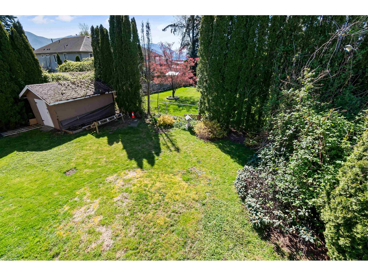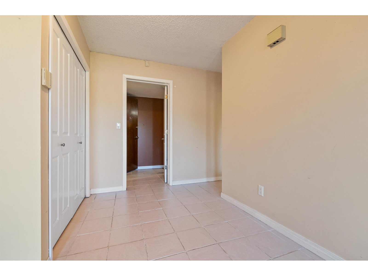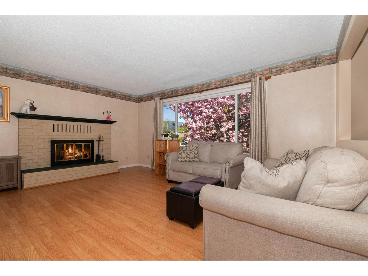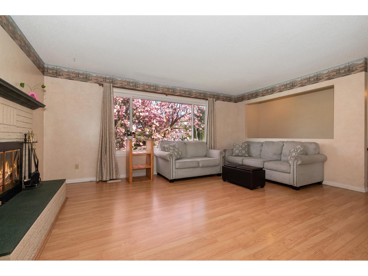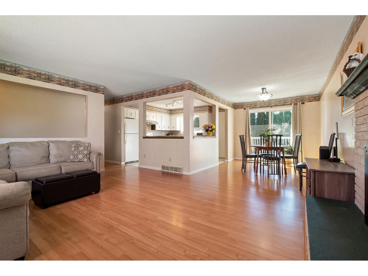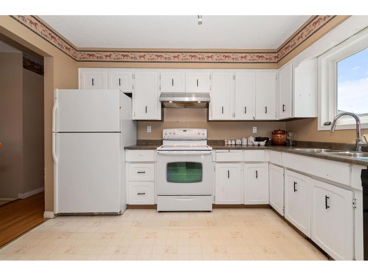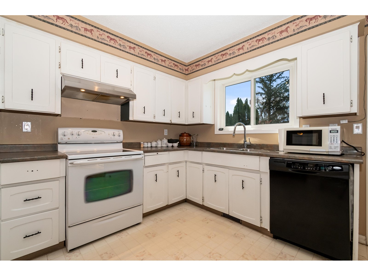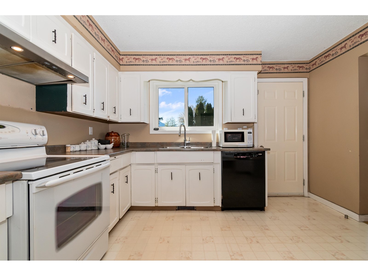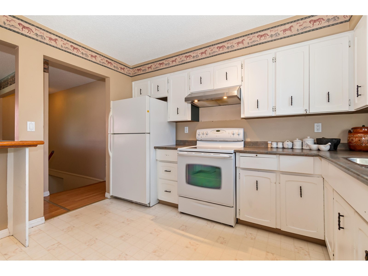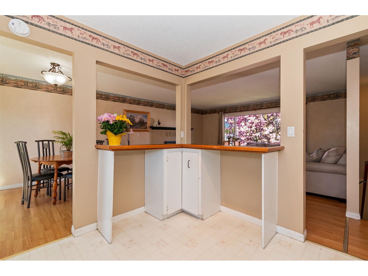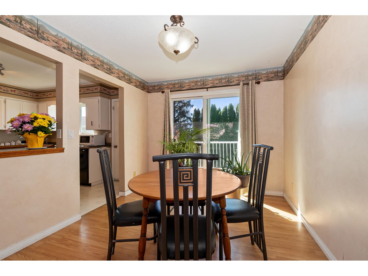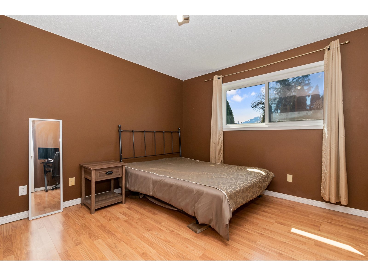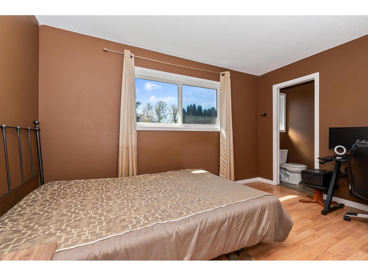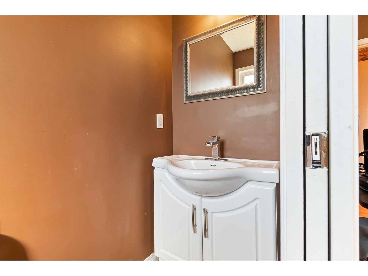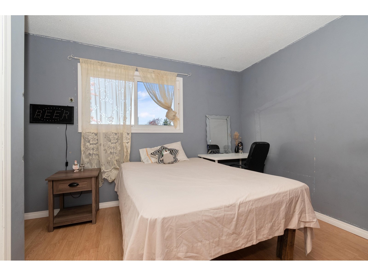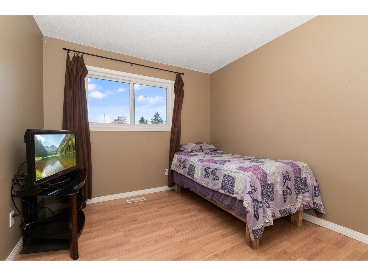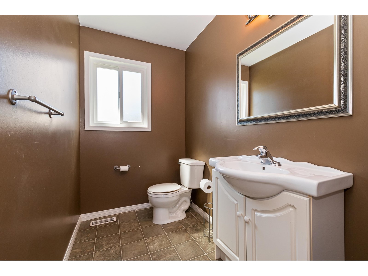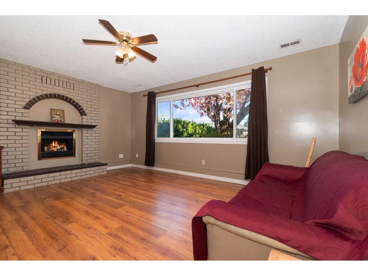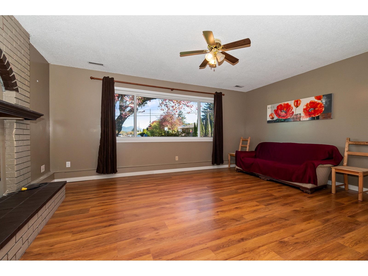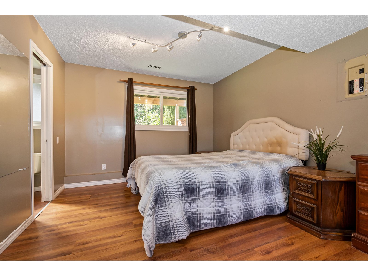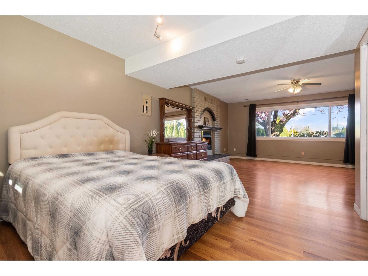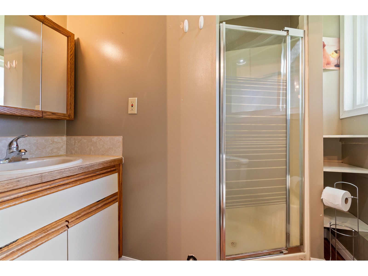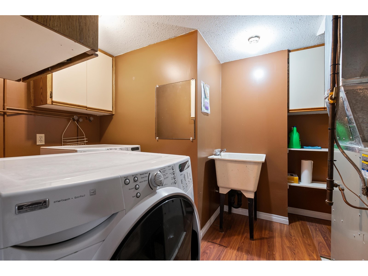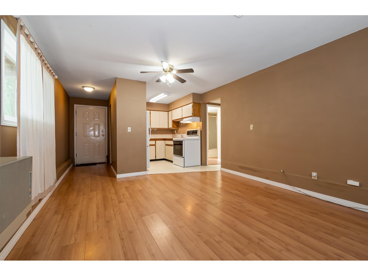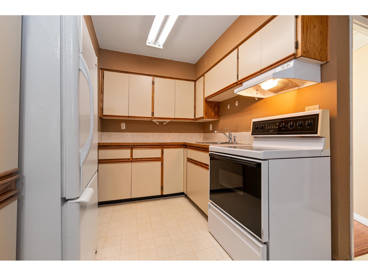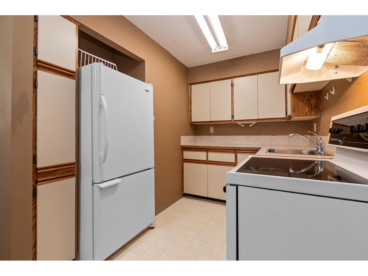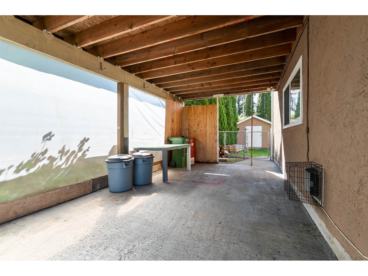46774 First Avenue, Chilliwack Proper East Chilliwack, British Columbia V2P 1X7
$874,900
This 3 bed, 4bath, 2336sqft home sits on a spacious 66x100 lot & offers a versatile layout w/plenty of potential. It includes a cozy studio suite w/shared laundry"”perfect mortgage helper or home-based business. Enjoy peace of mind w/updated windows & furnace. Primary bdrm feat a 2pce ensuite & a big closet. The kitchen offers ample cupboard space & flows into the bright, open livingroom & large dining area, w/sliders to back balcony (15'10x7'10). Step down to the fully fenced yard"”ideal for kids or pets"”& take advantage of the detached 14'x10' shed, perfect for extra storage or small workshop. The large driveway offers plenty of parking space, large carport + room for RV. Walking distance to elementary school & w/quick access to highway, this home is perfect for families & commuters! * PREC - Personal Real Estate Corporation (id:48205)
Property Details
| MLS® Number | R2992112 |
| Property Type | Single Family |
| View Type | Mountain View |
Building
| Bathroom Total | 4 |
| Bedrooms Total | 3 |
| Appliances | Washer, Dryer, Refrigerator, Stove, Dishwasher |
| Basement Development | Finished |
| Basement Type | Unknown (finished) |
| Constructed Date | 1981 |
| Construction Style Attachment | Detached |
| Fireplace Present | Yes |
| Fireplace Total | 1 |
| Fixture | Drapes/window Coverings |
| Heating Fuel | Electric, Natural Gas |
| Heating Type | Forced Air |
| Stories Total | 2 |
| Size Interior | 2,336 Ft2 |
| Type | House |
Parking
| Carport | |
| Open | |
| R V |
Land
| Acreage | No |
| Size Depth | 100 Ft ,7 In |
| Size Frontage | 66 Ft |
| Size Irregular | 6490 |
| Size Total | 6490 Sqft |
| Size Total Text | 6490 Sqft |
Rooms
| Level | Type | Length | Width | Dimensions |
|---|---|---|---|---|
| Lower Level | Foyer | 8 ft ,8 in | 7 ft ,4 in | 8 ft ,8 in x 7 ft ,4 in |
| Lower Level | Recreational, Games Room | 25 ft ,2 in | 16 ft ,1 in | 25 ft ,2 in x 16 ft ,1 in |
| Lower Level | Utility Room | 12 ft ,1 in | 11 ft ,4 in | 12 ft ,1 in x 11 ft ,4 in |
| Lower Level | Family Room | 16 ft ,3 in | 12 ft ,7 in | 16 ft ,3 in x 12 ft ,7 in |
| Lower Level | Kitchen | 8 ft ,8 in | 8 ft ,3 in | 8 ft ,8 in x 8 ft ,3 in |
| Lower Level | Mud Room | 9 ft ,3 in | 4 ft | 9 ft ,3 in x 4 ft |
| Main Level | Kitchen | 11 ft ,6 in | 11 ft ,5 in | 11 ft ,6 in x 11 ft ,5 in |
| Main Level | Living Room | 16 ft ,8 in | 13 ft ,5 in | 16 ft ,8 in x 13 ft ,5 in |
| Main Level | Dining Room | 11 ft ,6 in | 9 ft ,6 in | 11 ft ,6 in x 9 ft ,6 in |
| Main Level | Primary Bedroom | 12 ft ,9 in | 11 ft ,5 in | 12 ft ,9 in x 11 ft ,5 in |
| Main Level | Bedroom 2 | 13 ft ,4 in | 9 ft ,5 in | 13 ft ,4 in x 9 ft ,5 in |
| Main Level | Bedroom 3 | 12 ft ,3 in | 10 ft ,1 in | 12 ft ,3 in x 10 ft ,1 in |
https://www.realtor.ca/real-estate/28197487/46774-first-avenue-chilliwack-proper-east-chilliwack

