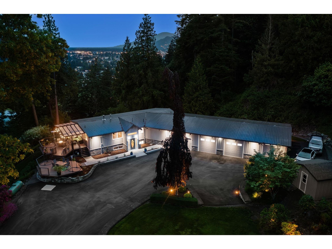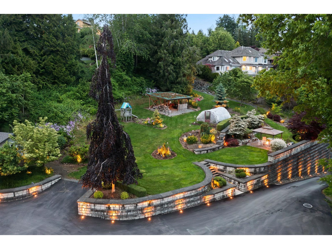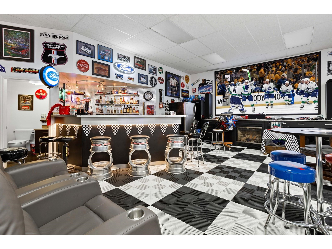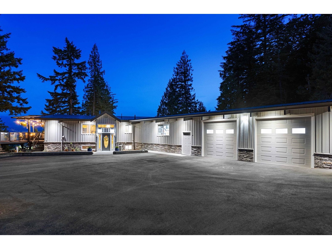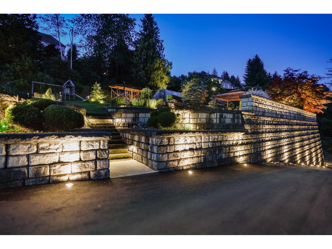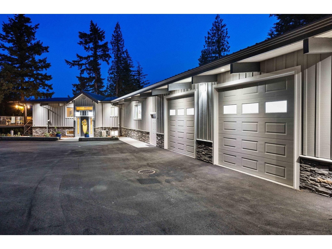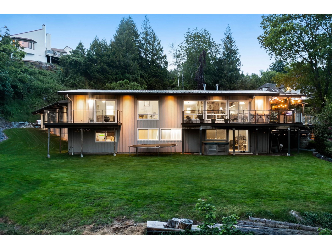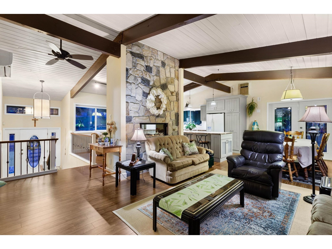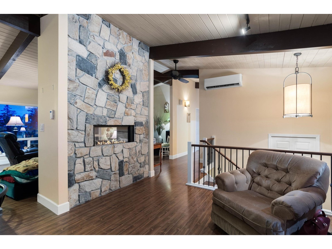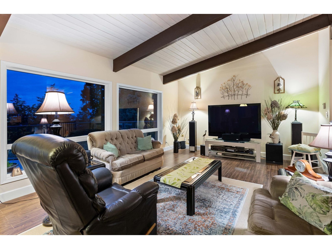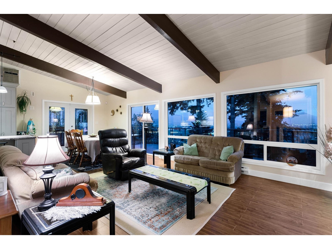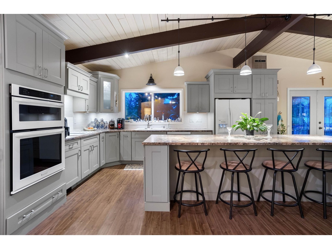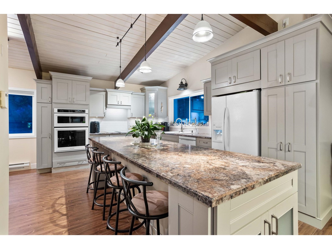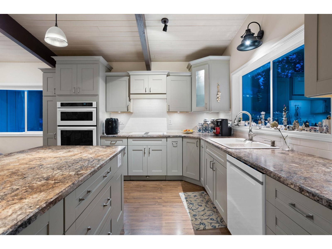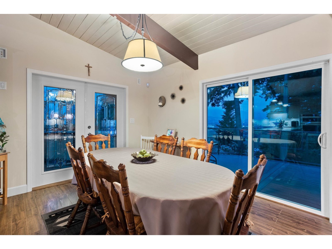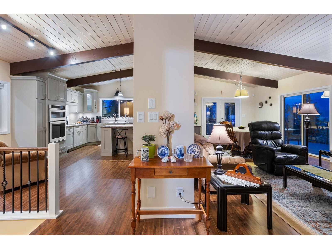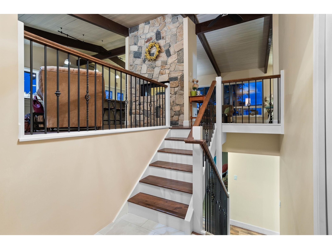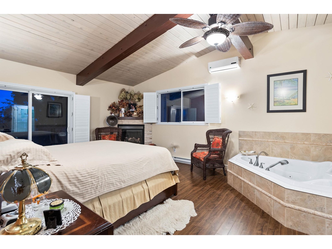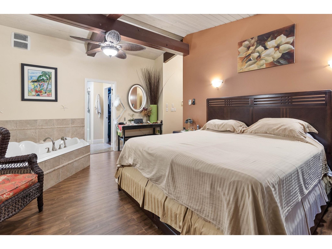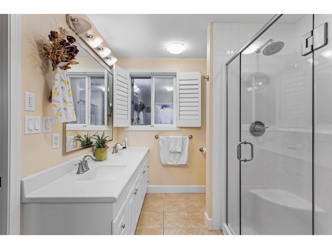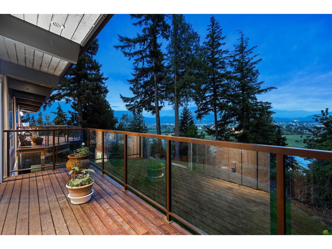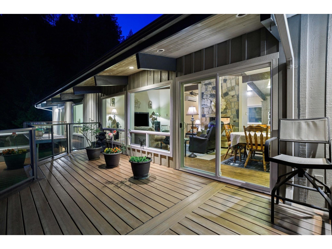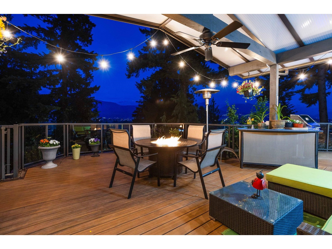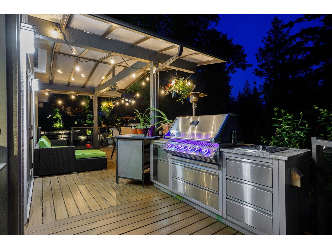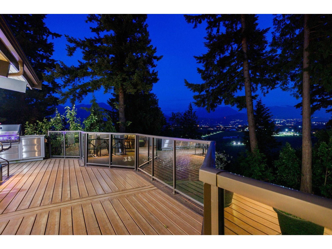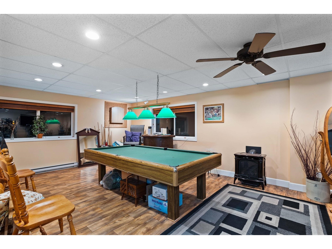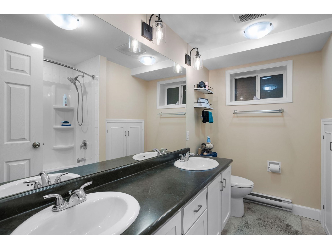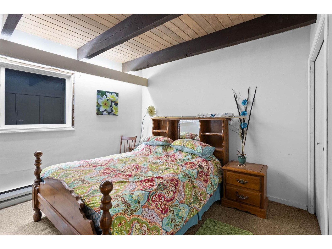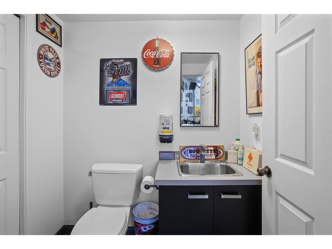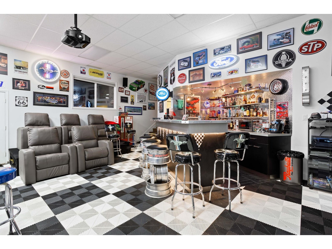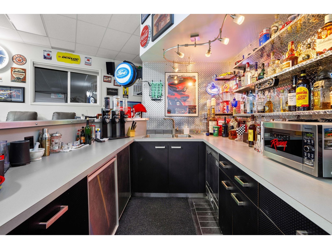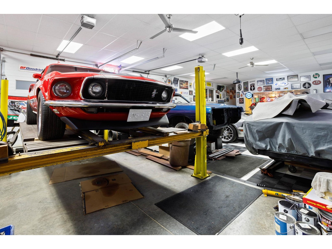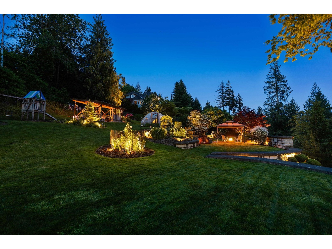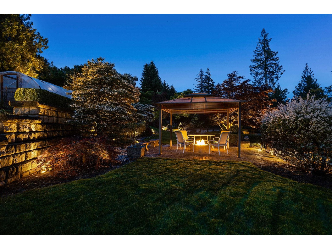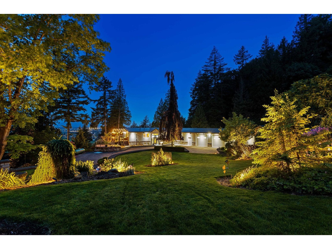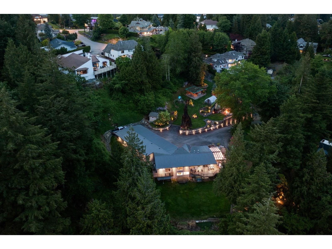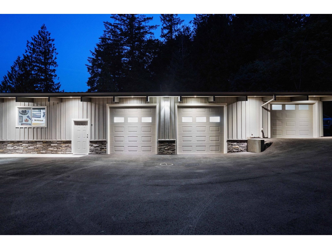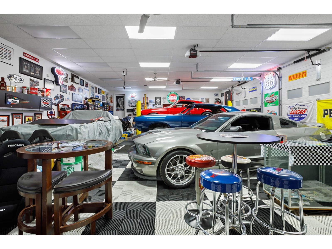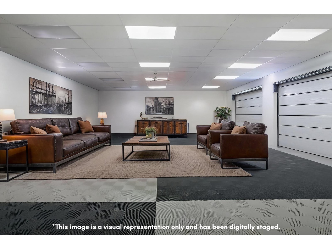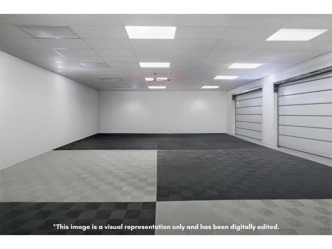47185 Latimer Road, Little Mountain Chilliwack, British Columbia V2P 7M6
$2,199,900
A rare opportunity to own 2.26 flat, usable acres just 2 km from downtown Chilliwack with sweeping valley views. This 3,300+ sq ft 4-bed, 4-bath traditional post and beam home was renovated in 2010 and offers open-concept living with vaulted ceilings and natural charm. The 2,000 sq ft attached 4 bay garage/ multi-purpose room is fully outfitted with a bathroom, theatre, and wet bar"”ideal as additional living or entertainment space. Over $200K invested in professional landscaping, retaining walls, LED lighting, plus gas and water hookups throughout the property. In a market full of cookie-cutter new builds, this property stands out for its soul, space, and lasting value. A rare chance to own acreage that's not just scenic "” but usable. Not just private "” but connected. * PREC - Personal Real Estate Corporation (id:48205)
Property Details
| MLS® Number | R3010291 |
| Property Type | Single Family |
| View Type | Mountain View, View (panoramic) |
Building
| Bathroom Total | 4 |
| Bedrooms Total | 4 |
| Appliances | Washer, Dryer, Refrigerator, Stove, Dishwasher, Hot Tub |
| Basement Development | Finished |
| Basement Type | Unknown (finished) |
| Constructed Date | 1965 |
| Construction Style Attachment | Detached |
| Fire Protection | Security System |
| Fireplace Present | Yes |
| Fireplace Total | 4 |
| Heating Fuel | Electric |
| Heating Type | Baseboard Heaters, Heat Pump |
| Stories Total | 2 |
| Size Interior | 5,309 Ft2 |
| Type | House |
Parking
| Garage | 3 |
| Open | |
| R V |
Land
| Acreage | Yes |
| Size Frontage | 170 Ft |
| Size Irregular | 98597 |
| Size Total | 98597 Sqft |
| Size Total Text | 98597 Sqft |
Rooms
| Level | Type | Length | Width | Dimensions |
|---|---|---|---|---|
| Basement | Utility Room | 18 ft ,2 in | 12 ft ,7 in | 18 ft ,2 in x 12 ft ,7 in |
| Basement | Storage | 6 ft ,2 in | 8 ft ,1 in | 6 ft ,2 in x 8 ft ,1 in |
| Basement | Recreational, Games Room | 23 ft ,5 in | 26 ft ,8 in | 23 ft ,5 in x 26 ft ,8 in |
| Basement | Bedroom 3 | 12 ft ,3 in | 13 ft ,9 in | 12 ft ,3 in x 13 ft ,9 in |
| Basement | Bedroom 4 | 9 ft ,1 in | 13 ft ,9 in | 9 ft ,1 in x 13 ft ,9 in |
| Basement | Family Room | 22 ft ,1 in | 13 ft ,9 in | 22 ft ,1 in x 13 ft ,9 in |
| Lower Level | Workshop | 29 ft ,5 in | 54 ft ,3 in | 29 ft ,5 in x 54 ft ,3 in |
| Main Level | Foyer | 8 ft ,2 in | 8 ft ,1 in | 8 ft ,2 in x 8 ft ,1 in |
| Main Level | Kitchen | 11 ft ,6 in | 13 ft ,4 in | 11 ft ,6 in x 13 ft ,4 in |
| Main Level | Dining Room | 11 ft ,6 in | 13 ft ,4 in | 11 ft ,6 in x 13 ft ,4 in |
| Main Level | Living Room | 16 ft ,4 in | 13 ft ,4 in | 16 ft ,4 in x 13 ft ,4 in |
| Main Level | Bedroom 2 | 12 ft ,6 in | 13 ft ,4 in | 12 ft ,6 in x 13 ft ,4 in |
| Main Level | Primary Bedroom | 17 ft ,1 in | 18 ft ,9 in | 17 ft ,1 in x 18 ft ,9 in |
| Main Level | Other | 7 ft ,9 in | 9 ft | 7 ft ,9 in x 9 ft |
https://www.realtor.ca/real-estate/28409672/47185-latimer-road-little-mountain-chilliwack

