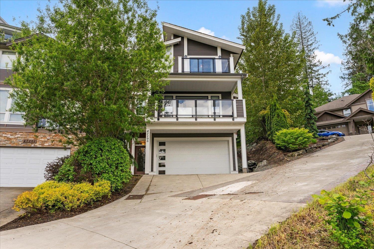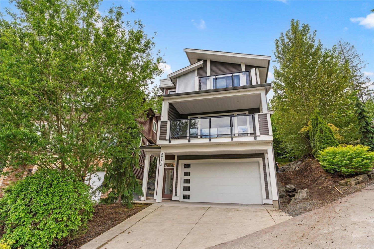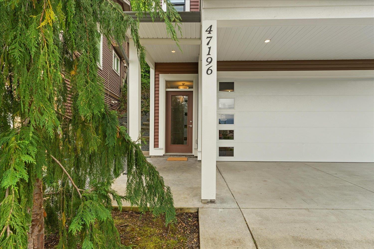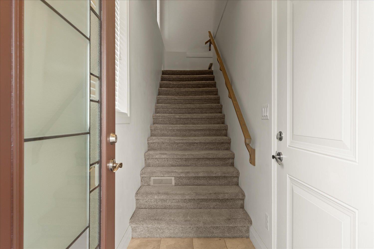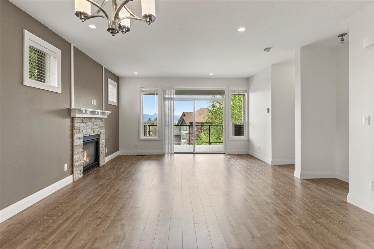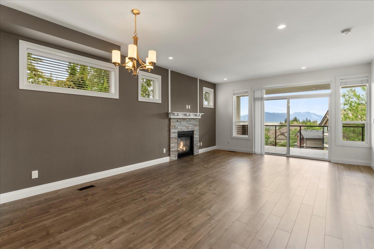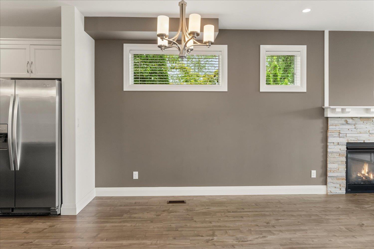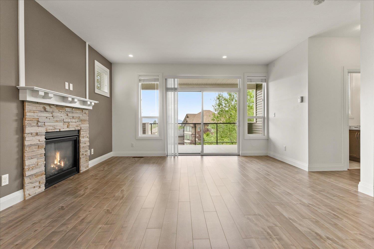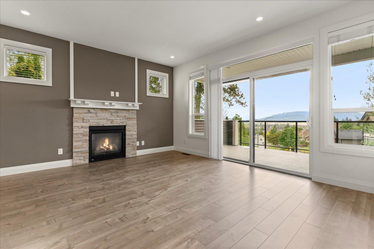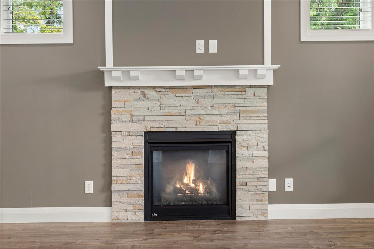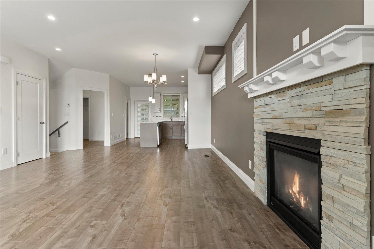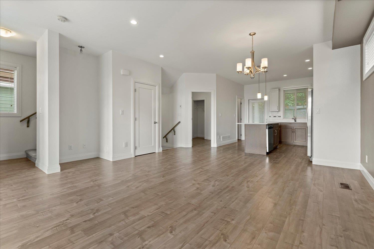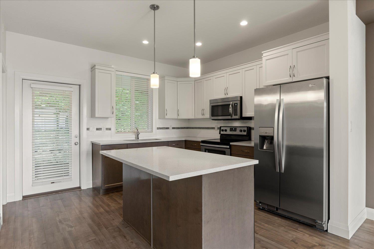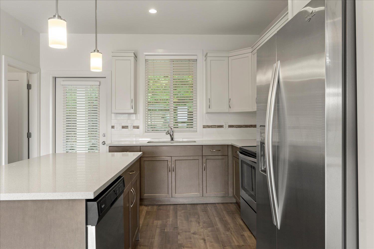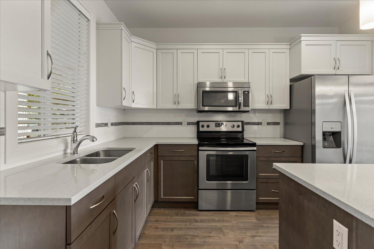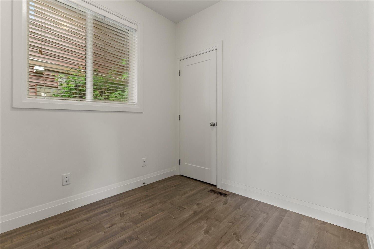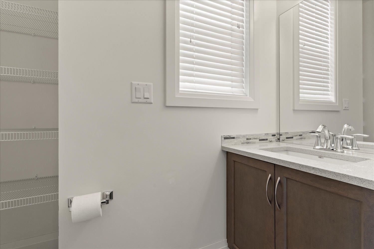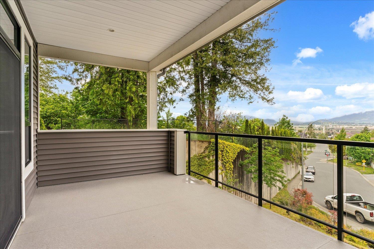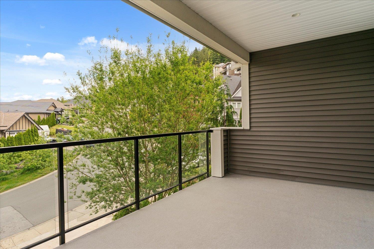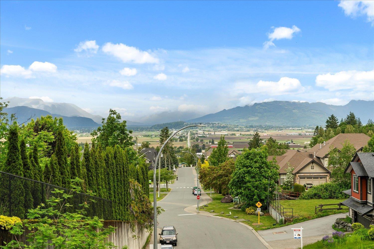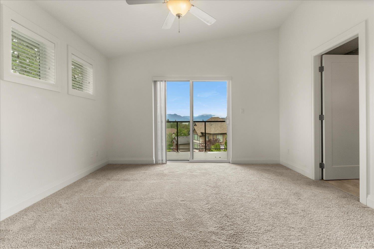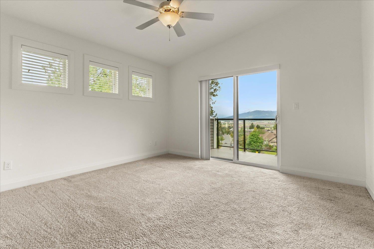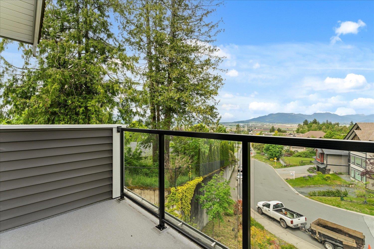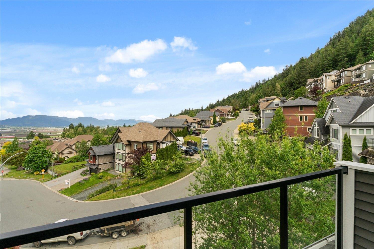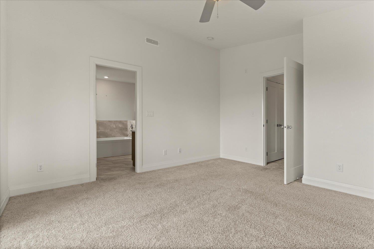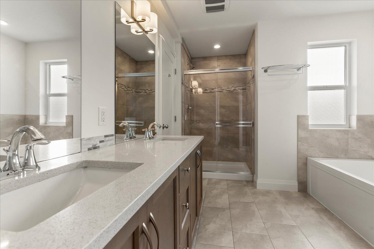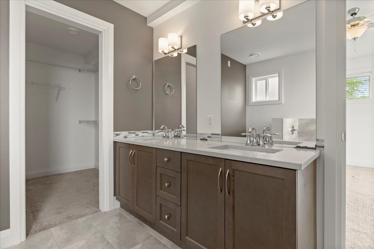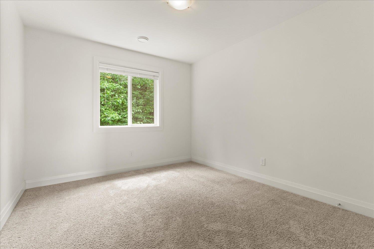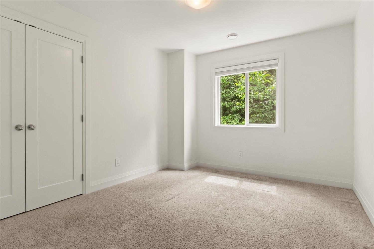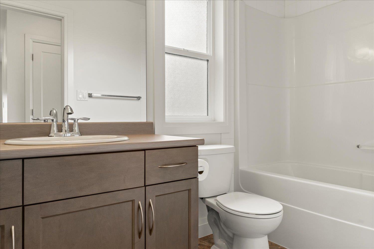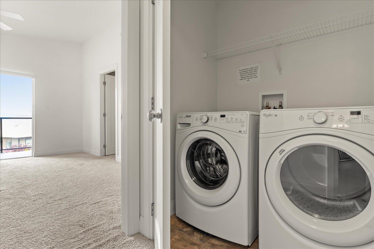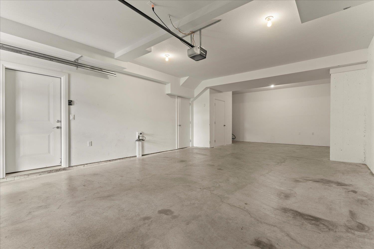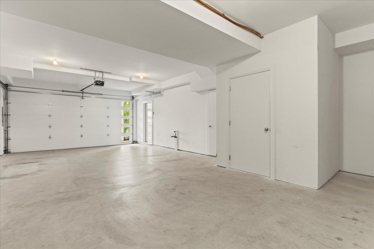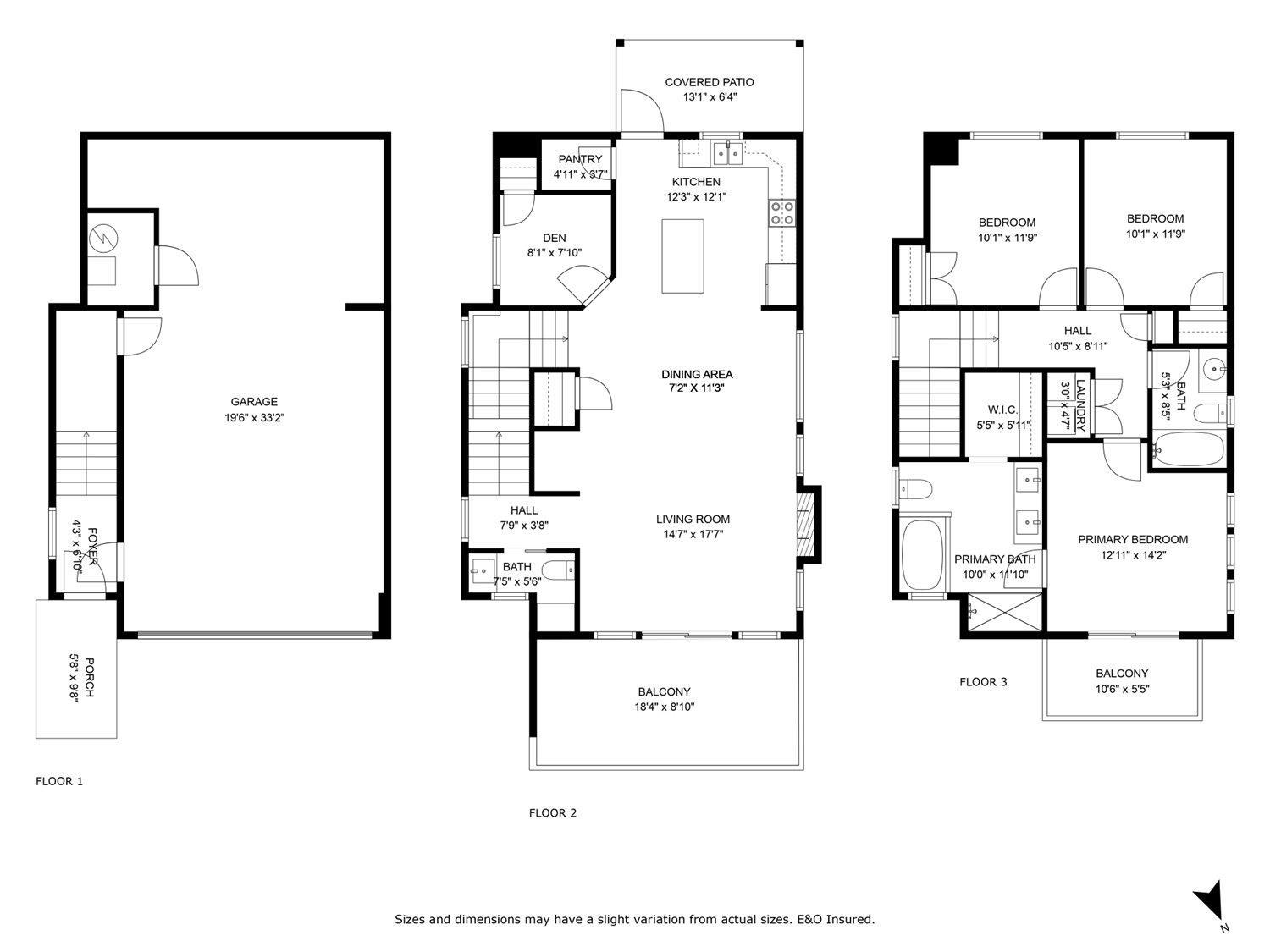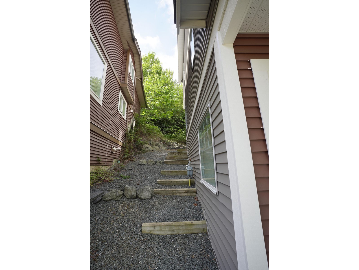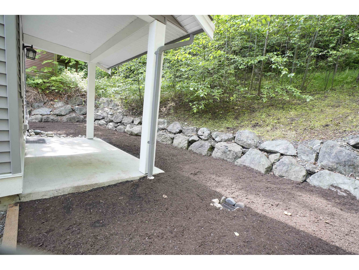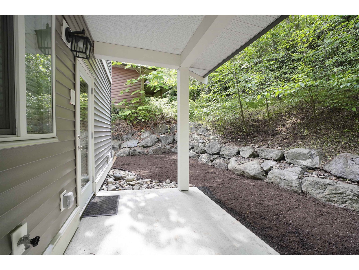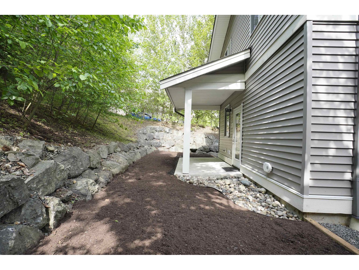47196 Skyline Drive, Promontory Chilliwack, British Columbia V2R 0R4
3 Bedroom
3 Bathroom
1,706 ft2
Fireplace
Forced Air
$919,000
Welcome to 47196 Skyline Drive in Promontory! The cute home offers a great opportunity for those looking to get out of the Townhouse/Condo lifestyle and own a detached home at a reasonable price. Great features include: Large great room with spectacular views, Decks on two levels with amazing views, 33' deep Garage, Very private backyard, Large primary bedroom with amazing views, Gorgeous ensuite with two sinks, Large walk in closet, Three bedrooms upstairs, Great den on the main floor, walking distance to a great park and amazing hiking trails, and much, much more. Call today for your private viewing! * PREC - Personal Real Estate Corporation (id:48205)
Property Details
| MLS® Number | R3006514 |
| Property Type | Single Family |
| Neigbourhood | Promontory |
| View Type | Valley View |
Building
| Bathroom Total | 3 |
| Bedrooms Total | 3 |
| Appliances | Washer, Dryer, Refrigerator, Stove, Dishwasher |
| Basement Type | Partial |
| Constructed Date | 2015 |
| Construction Style Attachment | Detached |
| Fireplace Present | Yes |
| Fireplace Total | 1 |
| Heating Fuel | Natural Gas |
| Heating Type | Forced Air |
| Stories Total | 3 |
| Size Interior | 1,706 Ft2 |
| Type | House |
Parking
| Garage | 2 |
Land
| Acreage | No |
| Size Frontage | 32 Ft ,10 In |
| Size Irregular | 7391 |
| Size Total | 7391 Sqft |
| Size Total Text | 7391 Sqft |
Rooms
| Level | Type | Length | Width | Dimensions |
|---|---|---|---|---|
| Above | Bedroom 2 | 10 ft ,3 in | 11 ft ,9 in | 10 ft ,3 in x 11 ft ,9 in |
| Above | Bedroom 3 | 10 ft ,3 in | 11 ft ,9 in | 10 ft ,3 in x 11 ft ,9 in |
| Above | Primary Bedroom | 12 ft ,9 in | 14 ft ,2 in | 12 ft ,9 in x 14 ft ,2 in |
| Above | Other | 5 ft ,4 in | 5 ft ,1 in | 5 ft ,4 in x 5 ft ,1 in |
| Above | Laundry Room | 3 ft | 4 ft ,7 in | 3 ft x 4 ft ,7 in |
| Lower Level | Foyer | 4 ft ,2 in | 6 ft ,1 in | 4 ft ,2 in x 6 ft ,1 in |
| Main Level | Living Room | 14 ft ,5 in | 17 ft ,7 in | 14 ft ,5 in x 17 ft ,7 in |
| Main Level | Dining Room | 7 ft ,1 in | 13 ft ,3 in | 7 ft ,1 in x 13 ft ,3 in |
| Main Level | Den | 8 ft ,3 in | 7 ft ,1 in | 8 ft ,3 in x 7 ft ,1 in |
| Main Level | Kitchen | 12 ft ,2 in | 12 ft ,1 in | 12 ft ,2 in x 12 ft ,1 in |
https://www.realtor.ca/real-estate/28360922/47196-skyline-drive-promontory-chilliwack

