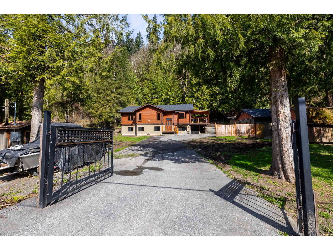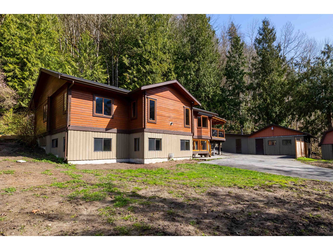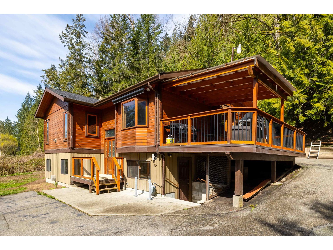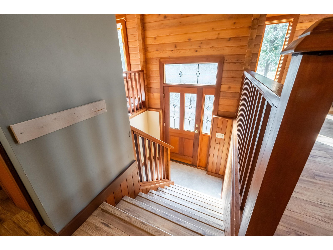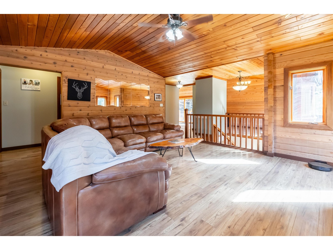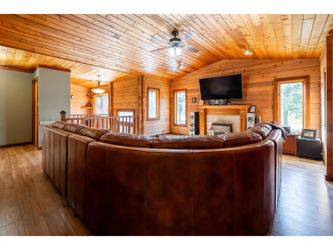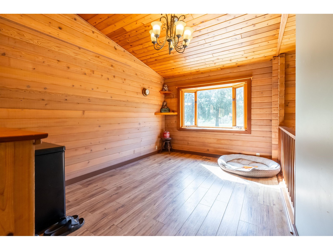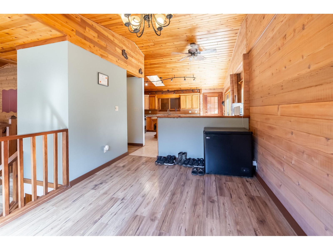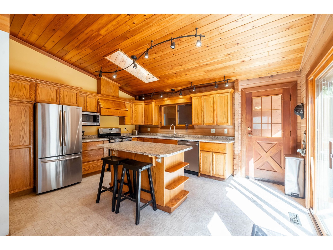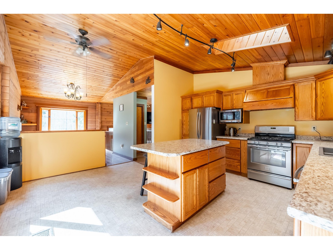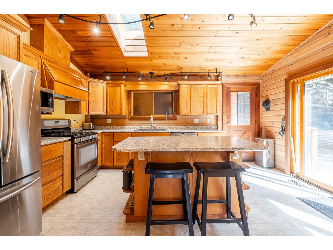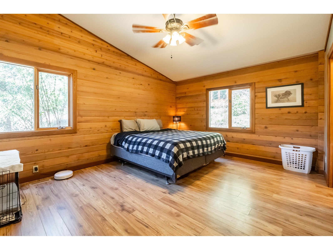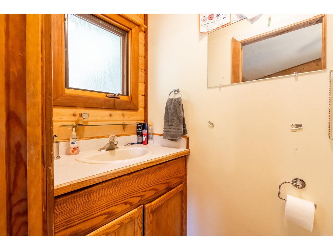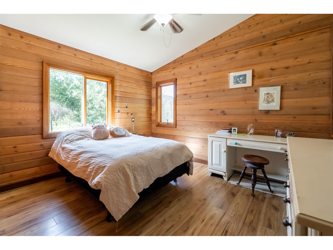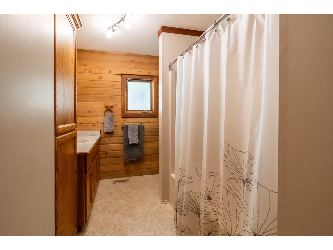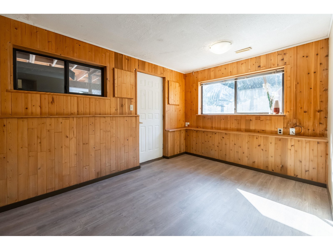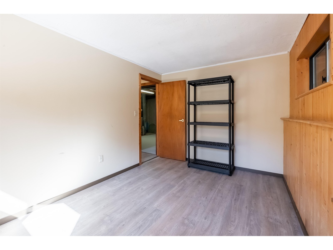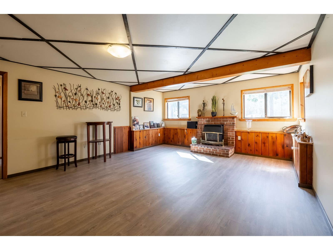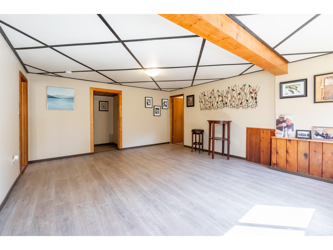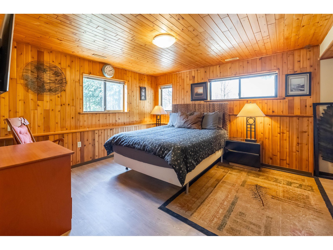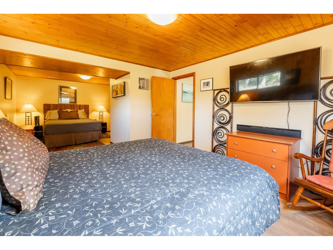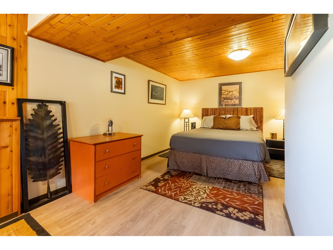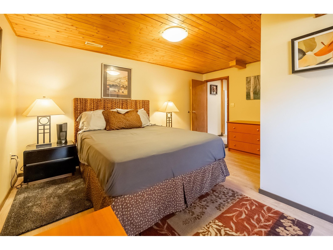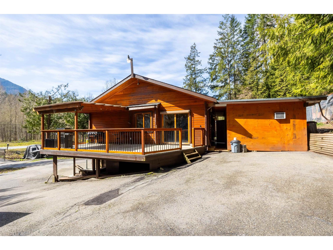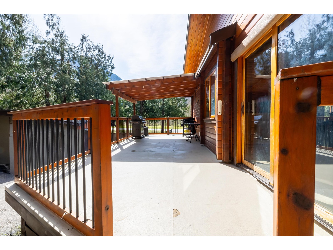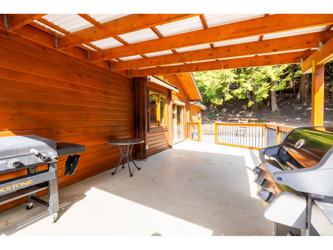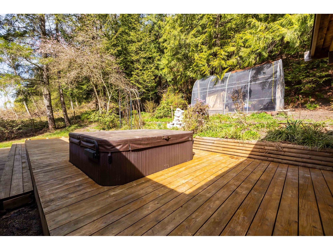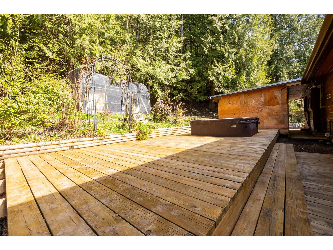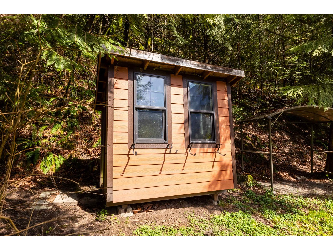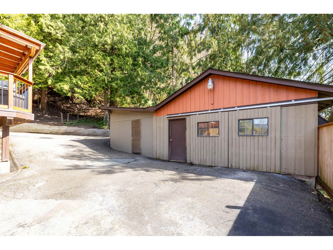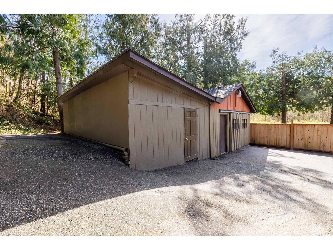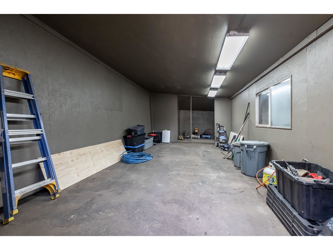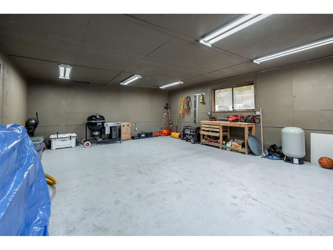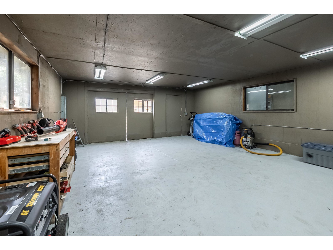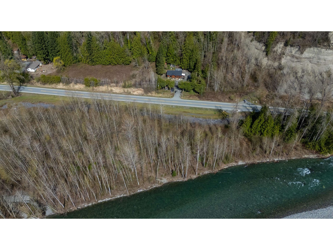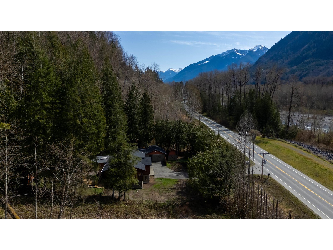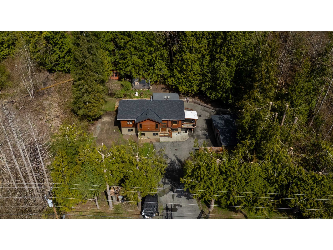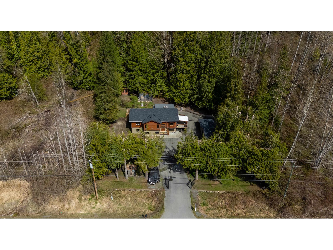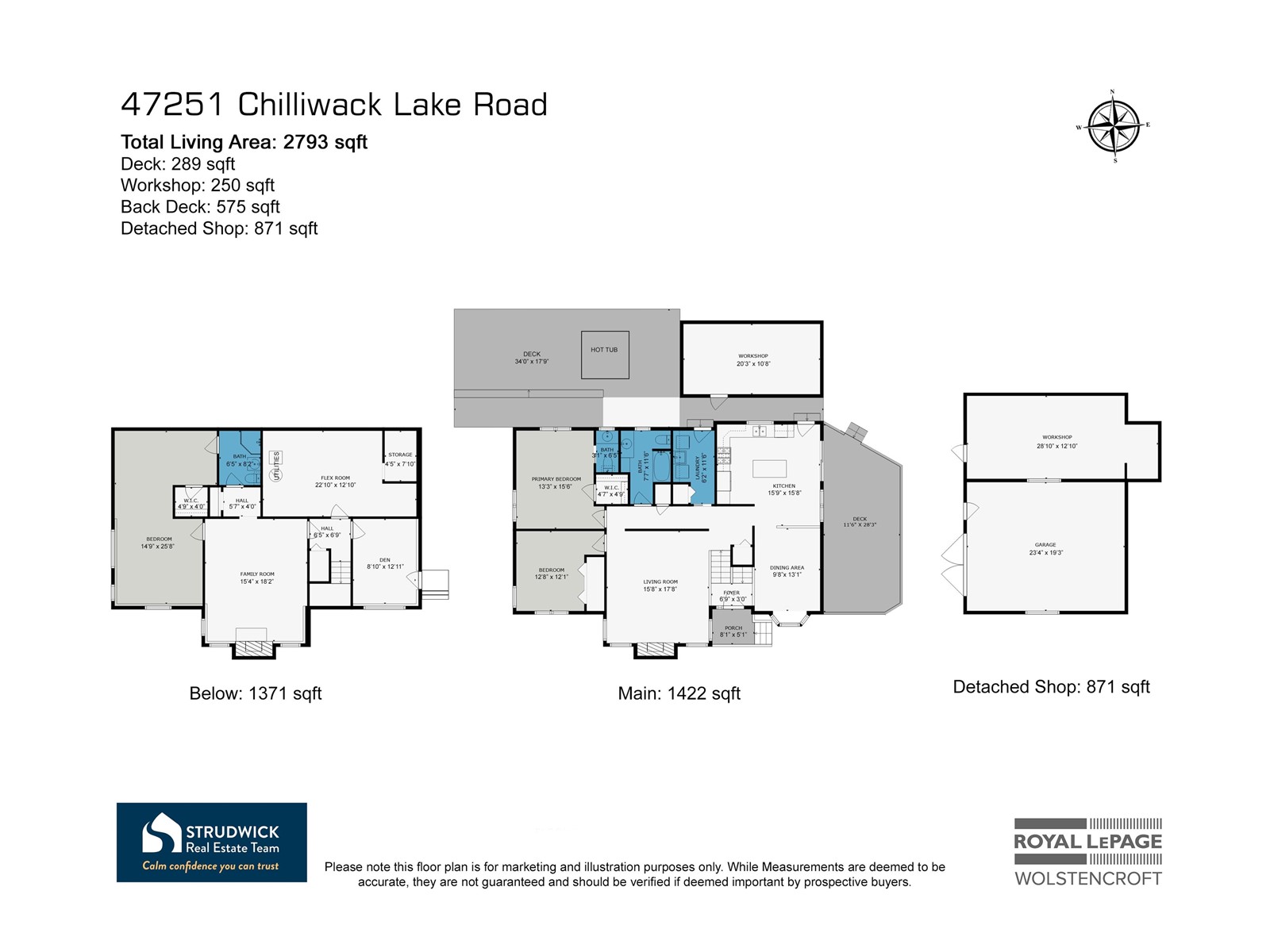47251 Chilliwack Lake Road, Chilliwack River Valley Chilliwack, British Columbia V2R 4N3
$949,900
Get inside this private Split level home sitting on a 0.64 acre lot in beautiful Sardis. This amazing home sits across the street from the famous Vedder River where you can find some of the best fishing in BC.The home features 4 bedroom, 3 bathrooms with an easy in law conversion if needed. Main floor boasts vaulted ceilings throughout, fabulous living room with gas fireplace, oversized kitchen/dining room (renovated in 2018 approx), large primary w ensuite, second bedroom, another full bathroom and laundry with sliders leading to a large covered deck.The lower floor offers a large recroom, family room, sitting room(easy 2 bedrooms), den/office with oversized storage area and its own entrance.This fabulous property sitting on .64 acres has endless amounts of privacy, 3 shops/storage areas (id:48205)
Property Details
| MLS® Number | R2986223 |
| Property Type | Single Family |
| Structure | Workshop |
Building
| Bathroom Total | 3 |
| Bedrooms Total | 3 |
| Appliances | Washer, Dryer, Refrigerator, Stove, Dishwasher, Hot Tub |
| Basement Development | Finished |
| Basement Type | Unknown (finished) |
| Constructed Date | 1992 |
| Construction Style Attachment | Detached |
| Fireplace Present | Yes |
| Fireplace Total | 2 |
| Heating Fuel | Natural Gas |
| Heating Type | Forced Air |
| Stories Total | 2 |
| Size Interior | 2,793 Ft2 |
| Type | House |
Parking
| Carport | |
| Detached Garage |
Land
| Acreage | No |
| Size Depth | 241 Ft |
| Size Frontage | 130 Ft ,11 In |
| Size Irregular | 28052.64 |
| Size Total | 28052.64 Sqft |
| Size Total Text | 28052.64 Sqft |
Rooms
| Level | Type | Length | Width | Dimensions |
|---|---|---|---|---|
| Lower Level | Family Room | 15 ft ,3 in | 18 ft ,2 in | 15 ft ,3 in x 18 ft ,2 in |
| Lower Level | Bedroom 3 | 14 ft ,7 in | 25 ft ,8 in | 14 ft ,7 in x 25 ft ,8 in |
| Lower Level | Other | 4 ft ,7 in | 4 ft | 4 ft ,7 in x 4 ft |
| Lower Level | Flex Space | 22 ft ,8 in | 12 ft ,1 in | 22 ft ,8 in x 12 ft ,1 in |
| Lower Level | Den | 8 ft ,8 in | 12 ft ,1 in | 8 ft ,8 in x 12 ft ,1 in |
| Main Level | Foyer | 6 ft ,7 in | 3 ft | 6 ft ,7 in x 3 ft |
| Main Level | Dining Room | 9 ft ,6 in | 13 ft ,1 in | 9 ft ,6 in x 13 ft ,1 in |
| Main Level | Kitchen | 15 ft ,7 in | 15 ft ,8 in | 15 ft ,7 in x 15 ft ,8 in |
| Main Level | Living Room | 15 ft ,6 in | 17 ft ,8 in | 15 ft ,6 in x 17 ft ,8 in |
| Main Level | Primary Bedroom | 13 ft ,2 in | 15 ft ,6 in | 13 ft ,2 in x 15 ft ,6 in |
| Main Level | Other | 4 ft ,5 in | 4 ft ,9 in | 4 ft ,5 in x 4 ft ,9 in |
| Main Level | Bedroom 2 | 12 ft ,6 in | 12 ft ,1 in | 12 ft ,6 in x 12 ft ,1 in |
| Main Level | Laundry Room | 6 ft ,1 in | 11 ft ,6 in | 6 ft ,1 in x 11 ft ,6 in |


