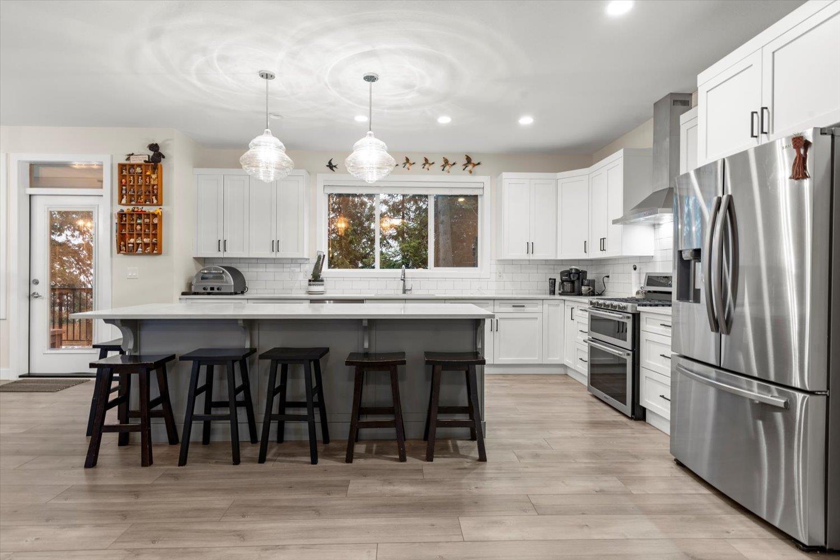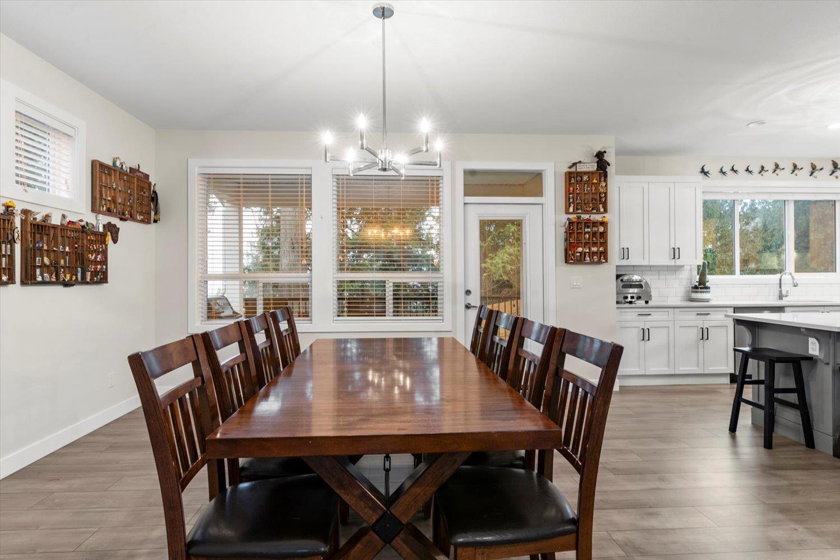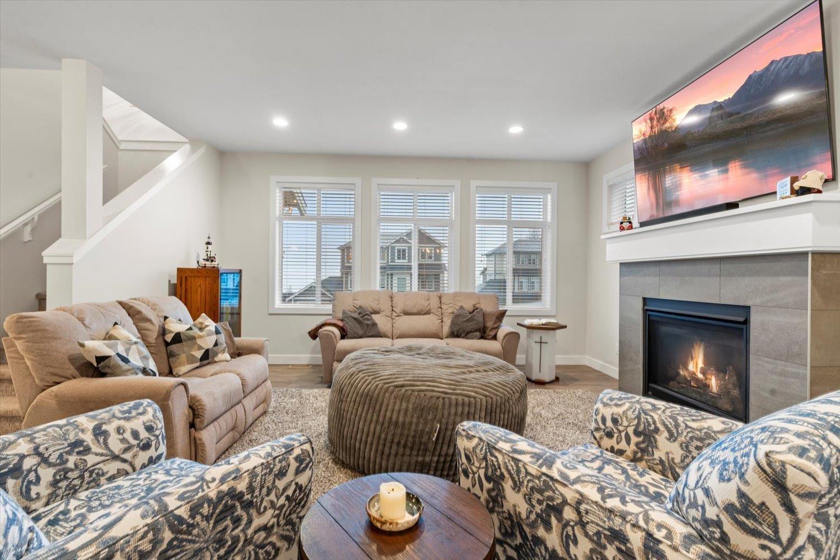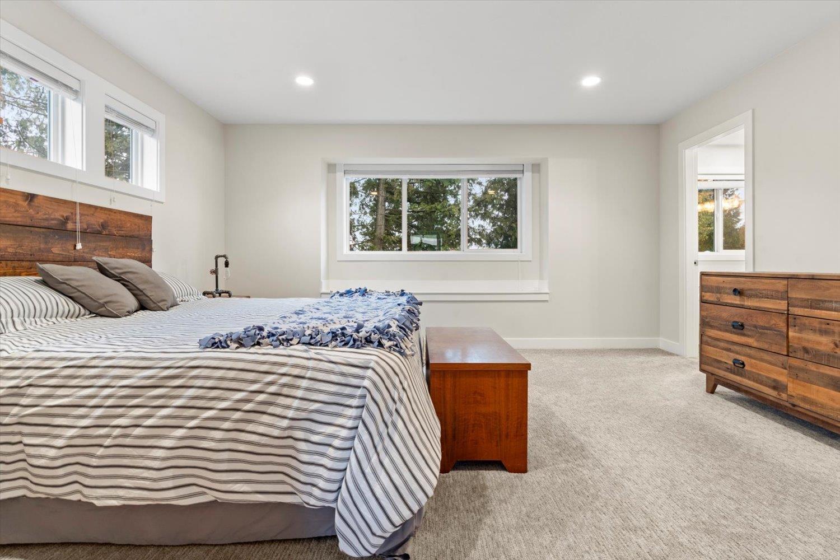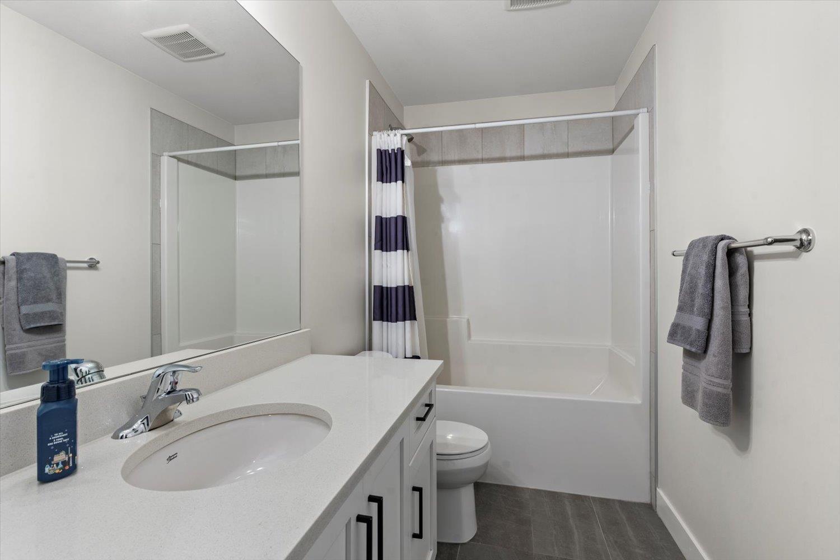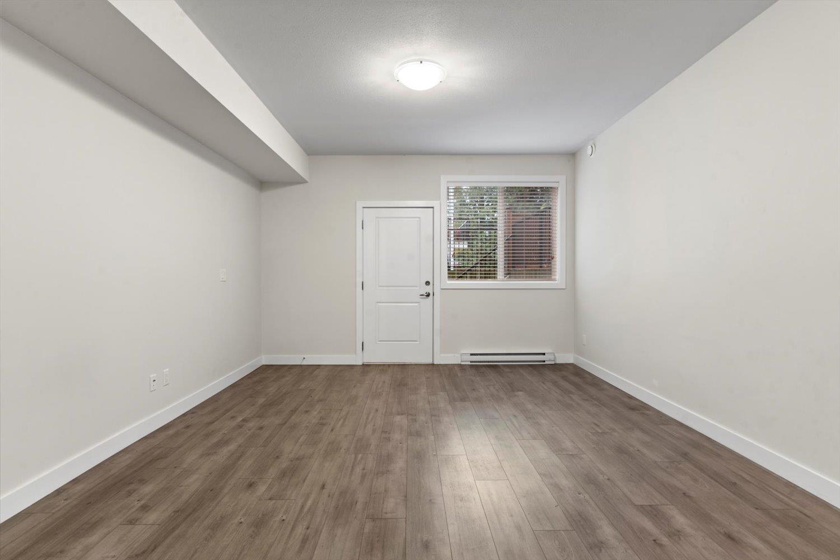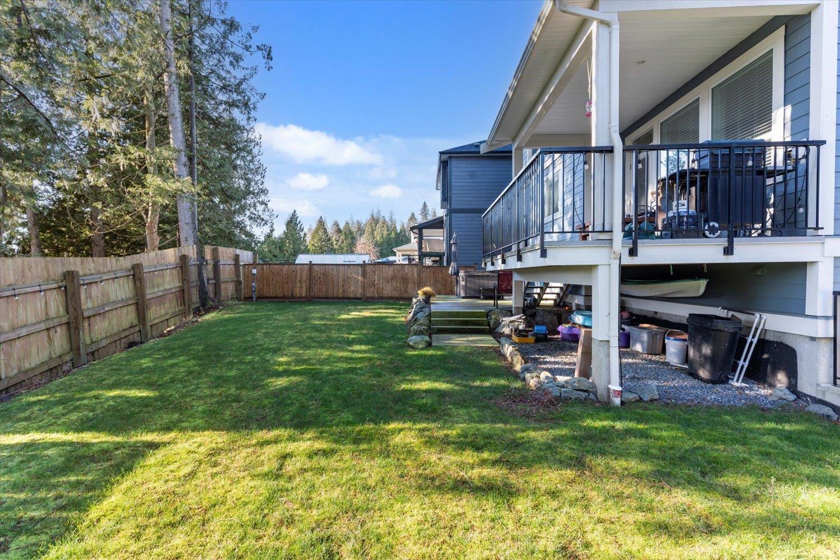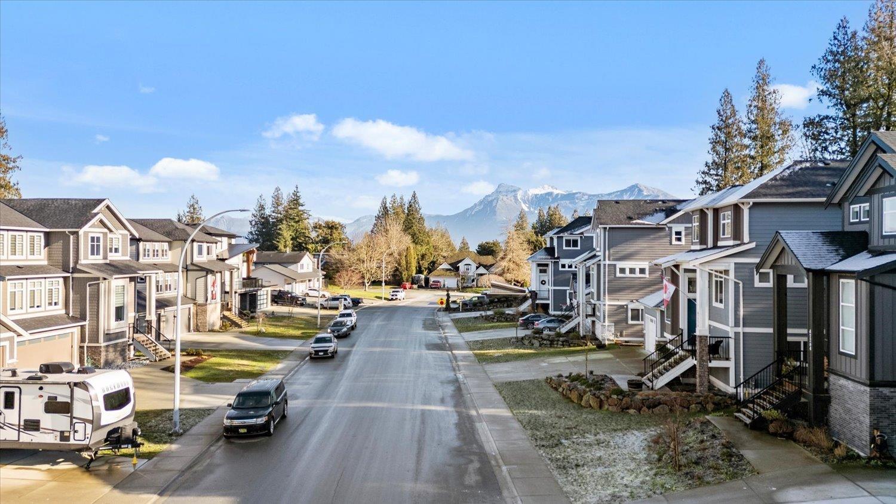47270 Swallow Place, Little Mountain Chilliwack, British Columbia V2P 7W9
$1,299,900
TRIPLE CAR GARAGE l LEGAL SUITE! This 3577 sqft family home features functionality, style & is located in one of Chilliwack's best neighborhood. This desirable location is ONLY 5 mins to the freeway, close to schools & shopping yet so private. The heart of this home is a GOURMET KITCHEN w/ upgraded appliances, large walk in pantry, quartz countertops w/ a SUPER SIZED ISLAND to gather the family around. The main floor features an OPEN dining area & great room concept centered around a cozy gas fireplace plus a den for the live/work lifestyle. Downstairs CUSTOMIZE the space w/ a legal 1 suite beside a flex room for the main house use OR can be connected to create a 2 bed suite. PRIVATE covered deck to enjoy peek-a-boo VALLEY VIEWS with a flat fully fenced yard & ample parking. WELCOME HOME! * PREC - Personal Real Estate Corporation (id:48205)
Property Details
| MLS® Number | R2984995 |
| Property Type | Single Family |
| View Type | View |
Building
| Bathroom Total | 4 |
| Bedrooms Total | 6 |
| Amenities | Laundry - In Suite |
| Appliances | Washer, Dryer, Refrigerator, Stove, Dishwasher |
| Basement Development | Finished |
| Basement Type | Full (finished) |
| Constructed Date | 2021 |
| Construction Style Attachment | Detached |
| Cooling Type | Central Air Conditioning |
| Fireplace Present | Yes |
| Fireplace Total | 1 |
| Heating Fuel | Natural Gas |
| Heating Type | Forced Air |
| Stories Total | 3 |
| Size Interior | 3,577 Ft2 |
| Type | House |
Parking
| Garage | 3 |
| R V |
Land
| Acreage | No |
| Size Frontage | 62 Ft |
| Size Irregular | 6160 |
| Size Total | 6160 Sqft |
| Size Total Text | 6160 Sqft |
Rooms
| Level | Type | Length | Width | Dimensions |
|---|---|---|---|---|
| Above | Primary Bedroom | 19 ft ,7 in | 13 ft ,1 in | 19 ft ,7 in x 13 ft ,1 in |
| Above | Other | 11 ft ,6 in | 5 ft ,3 in | 11 ft ,6 in x 5 ft ,3 in |
| Above | Bedroom 2 | 13 ft ,5 in | 12 ft ,5 in | 13 ft ,5 in x 12 ft ,5 in |
| Above | Bedroom 3 | 12 ft ,4 in | 9 ft ,1 in | 12 ft ,4 in x 9 ft ,1 in |
| Above | Bedroom 4 | 11 ft ,6 in | 10 ft ,3 in | 11 ft ,6 in x 10 ft ,3 in |
| Above | Laundry Room | 9 ft ,1 in | 5 ft ,8 in | 9 ft ,1 in x 5 ft ,8 in |
| Main Level | Foyer | 9 ft ,8 in | 7 ft ,5 in | 9 ft ,8 in x 7 ft ,5 in |
| Main Level | Kitchen | 16 ft ,1 in | 16 ft ,8 in | 16 ft ,1 in x 16 ft ,8 in |
| Main Level | Dining Room | 16 ft | 14 ft ,8 in | 16 ft x 14 ft ,8 in |
| Main Level | Living Room | 16 ft ,8 in | 16 ft ,2 in | 16 ft ,8 in x 16 ft ,2 in |
| Main Level | Den | 12 ft ,4 in | 9 ft ,1 in | 12 ft ,4 in x 9 ft ,1 in |
| Main Level | Pantry | 13 ft ,2 in | 4 ft ,1 in | 13 ft ,2 in x 4 ft ,1 in |
https://www.realtor.ca/real-estate/28115312/47270-swallow-place-little-mountain-chilliwack



