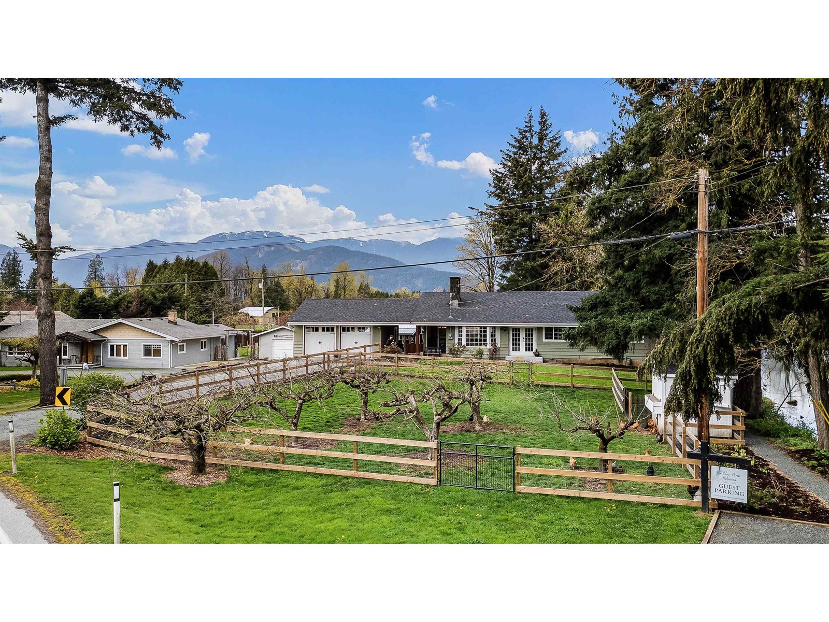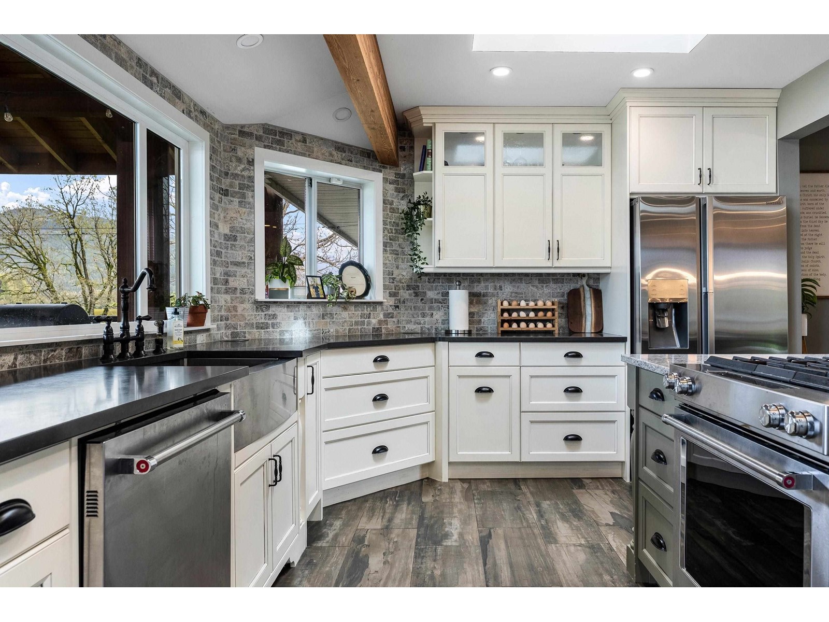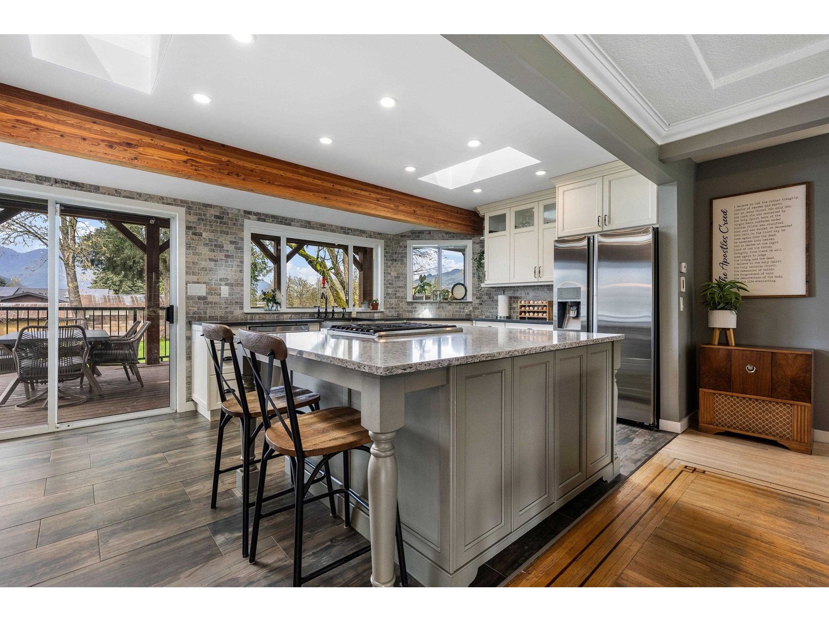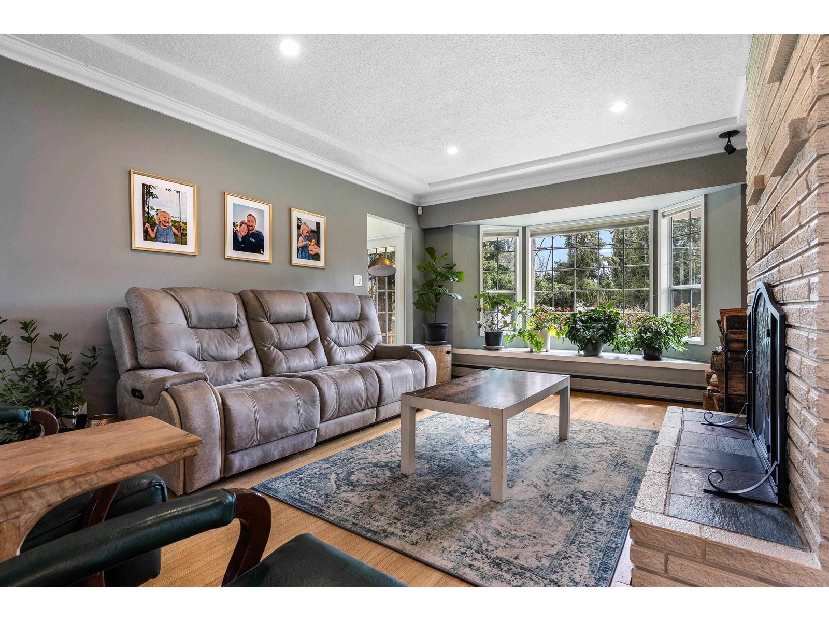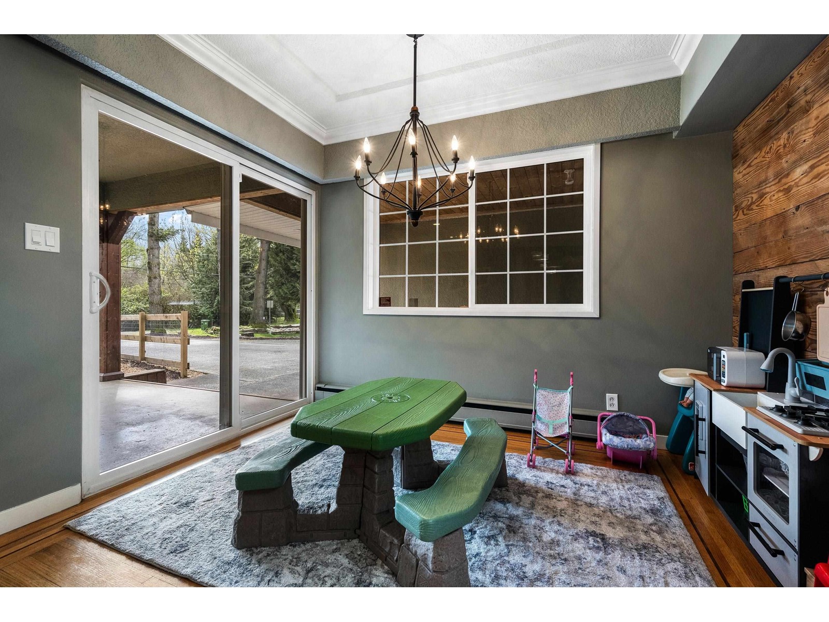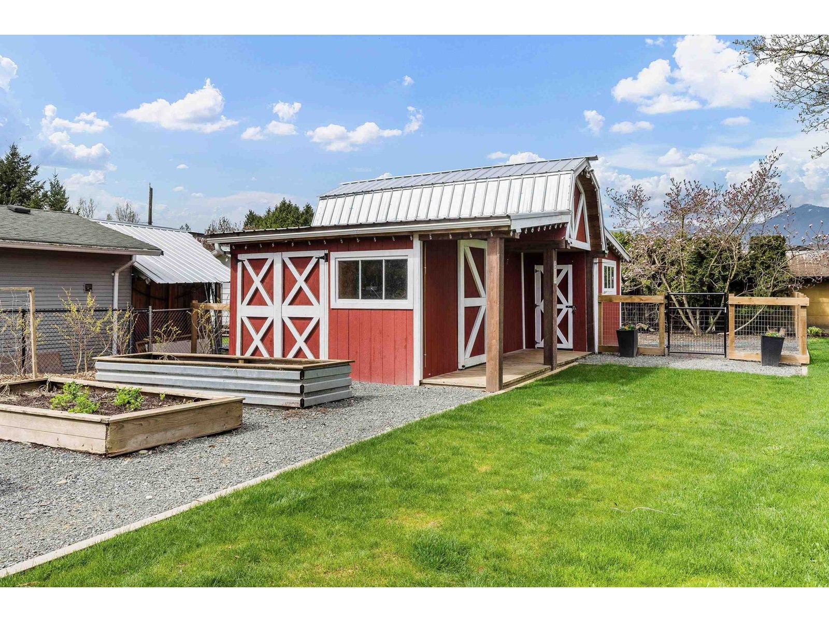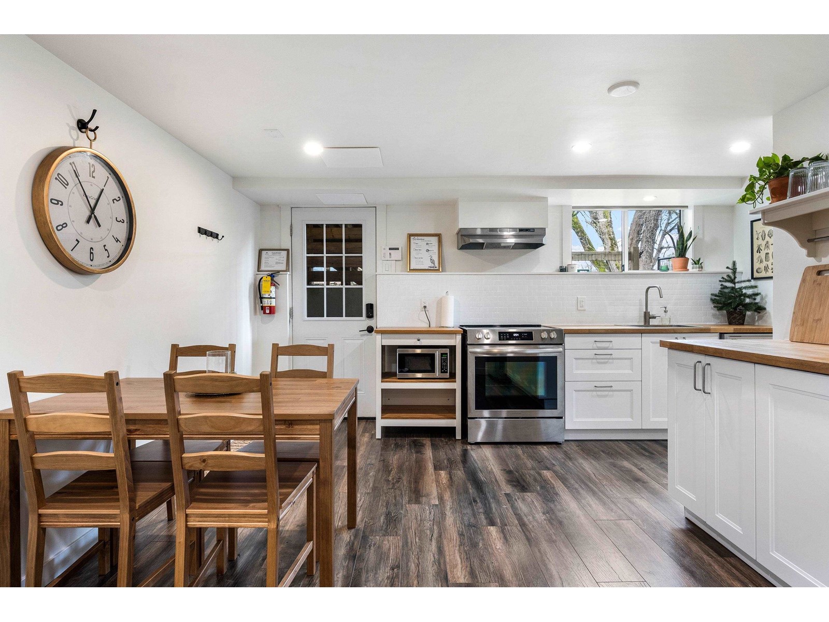47879 Camp River Road, Fairfield Island Chilliwack, British Columbia V4Z 0B6
$1,490,000
Discover paradise w/ this charming 3 bdrm, 2 bath rancher on a serene 1/2 acre overlooking the slough. Enjoy a bright, updated kitchen w/ a large island, coffee bar, skylights, & big windows framing the private backyard. The bsmt features a rec room & a new, fully private 1 bdrm, 1 bath Airbnb suite w/ separate entrance"”perfect for guests or added income. The property includes a 15'8 x 26' barn w/ 60amp power, ideal for a small hobby farm. Plenty of updates including a newer roof & gutters, updated 200amp power, updated water filtration system & sump pump alarm. Stunning views & peaceful surroundings make this a rare blend of rural charm & modern comfort! * PREC - Personal Real Estate Corporation (id:48205)
Property Details
| MLS® Number | R2990165 |
| Property Type | Single Family |
| View Type | View |
| Water Front Type | Waterfront |
Building
| Bathroom Total | 3 |
| Bedrooms Total | 4 |
| Appliances | Washer, Dryer, Refrigerator, Stove, Dishwasher |
| Basement Development | Finished |
| Basement Type | Unknown (finished) |
| Constructed Date | 1958 |
| Construction Style Attachment | Detached |
| Fireplace Present | Yes |
| Fireplace Total | 2 |
| Heating Fuel | Natural Gas |
| Heating Type | Baseboard Heaters, Hot Water |
| Stories Total | 2 |
| Size Interior | 2,939 Ft2 |
| Type | House |
Parking
| Garage | 2 |
| Open | |
| R V |
Land
| Acreage | No |
| Size Frontage | 118 Ft |
| Size Irregular | 24430.85 |
| Size Total | 24430.85 Sqft |
| Size Total Text | 24430.85 Sqft |
Rooms
| Level | Type | Length | Width | Dimensions |
|---|---|---|---|---|
| Basement | Recreational, Games Room | 20 ft ,3 in | 28 ft | 20 ft ,3 in x 28 ft |
| Basement | Utility Room | 7 ft ,4 in | 10 ft ,5 in | 7 ft ,4 in x 10 ft ,5 in |
| Basement | Storage | 11 ft ,4 in | 12 ft ,7 in | 11 ft ,4 in x 12 ft ,7 in |
| Basement | Kitchen | 19 ft ,2 in | 15 ft ,1 in | 19 ft ,2 in x 15 ft ,1 in |
| Basement | Living Room | 12 ft ,1 in | 7 ft ,4 in | 12 ft ,1 in x 7 ft ,4 in |
| Basement | Bedroom 4 | 10 ft ,1 in | 15 ft ,1 in | 10 ft ,1 in x 15 ft ,1 in |
| Main Level | Kitchen | 23 ft ,1 in | 11 ft ,4 in | 23 ft ,1 in x 11 ft ,4 in |
| Main Level | Dining Room | 7 ft ,1 in | 10 ft ,2 in | 7 ft ,1 in x 10 ft ,2 in |
| Main Level | Living Room | 13 ft ,1 in | 20 ft ,6 in | 13 ft ,1 in x 20 ft ,6 in |
| Main Level | Foyer | 6 ft ,5 in | 13 ft ,4 in | 6 ft ,5 in x 13 ft ,4 in |
| Main Level | Laundry Room | 10 ft ,1 in | 11 ft | 10 ft ,1 in x 11 ft |
| Main Level | Primary Bedroom | 15 ft | 14 ft ,4 in | 15 ft x 14 ft ,4 in |
| Main Level | Bedroom 2 | 12 ft ,7 in | 14 ft ,3 in | 12 ft ,7 in x 14 ft ,3 in |
| Main Level | Bedroom 3 | 9 ft ,6 in | 13 ft ,1 in | 9 ft ,6 in x 13 ft ,1 in |
https://www.realtor.ca/real-estate/28166646/47879-camp-river-road-fairfield-island-chilliwack


