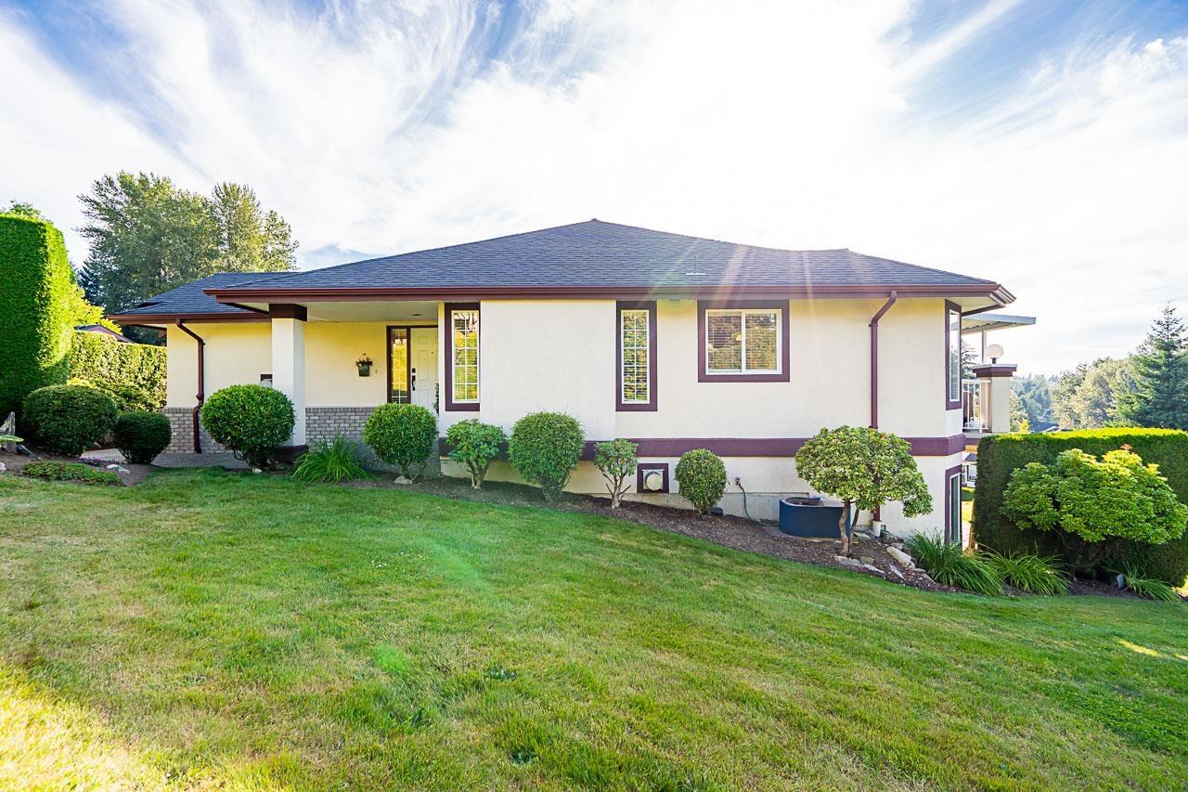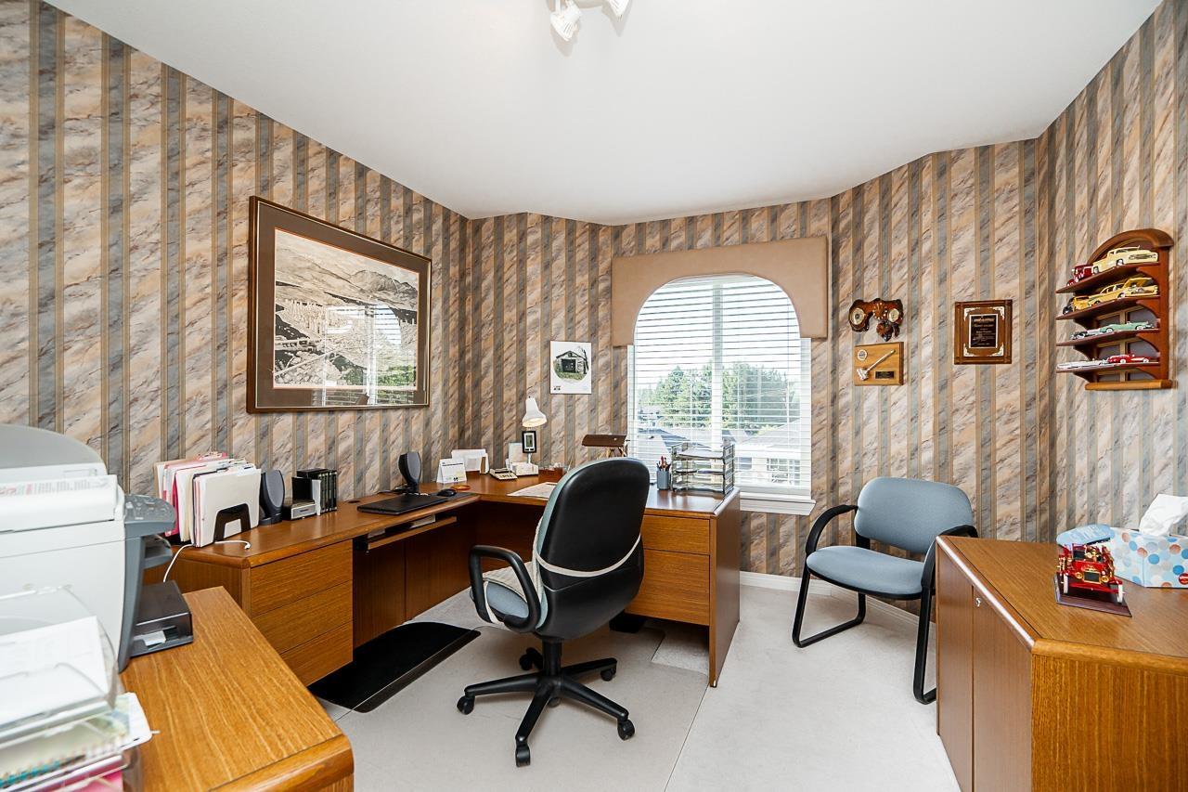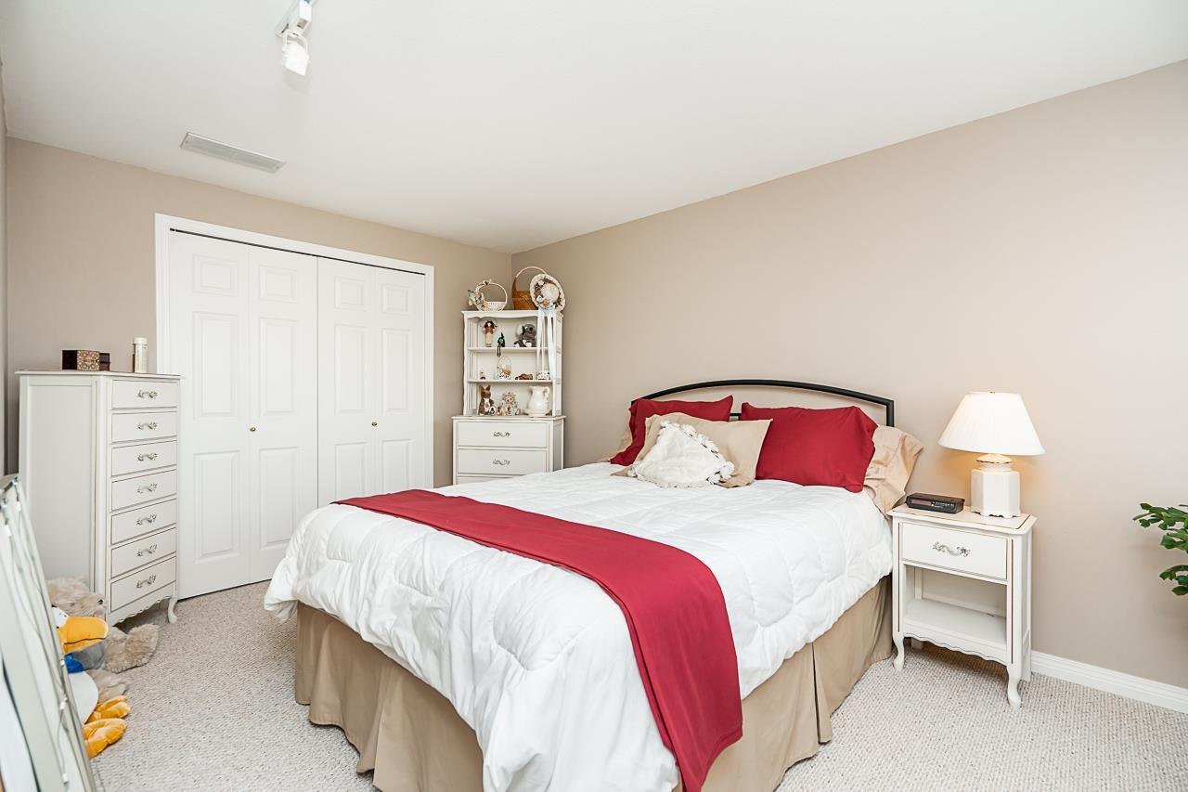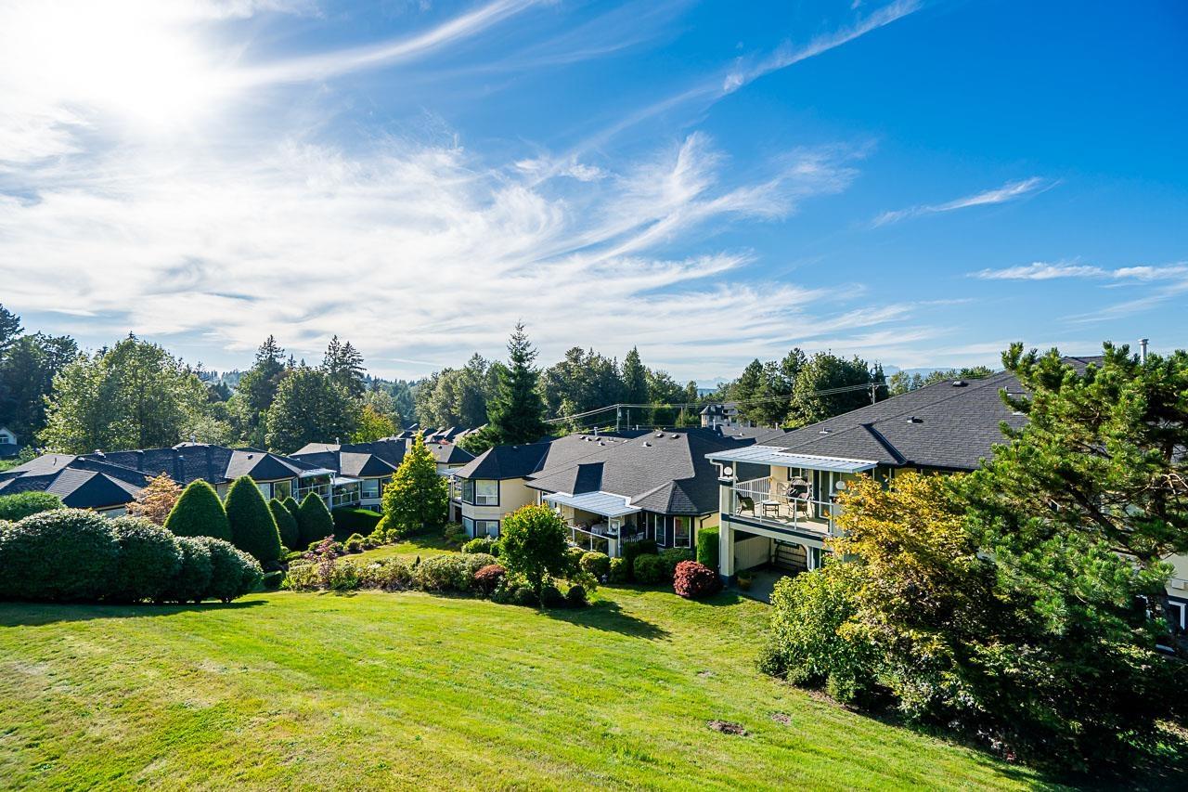49 32777 Chilcotin Drive Abbotsford, British Columbia V2T 5W4
$949,800Maintenance,
$643.57 Monthly
Maintenance,
$643.57 MonthlyCartier Heights - Designed with class. This stunning end unit has undergone a complete makeover - over 3000sf of fabulously laid out space featuring a new open-concept kitchen with custom white cabinetry and stainless steel appliances. The main floor boasts new flooring, a Master bedroom with spacious ensuite bathroom and walk-in closet, plus a 2nd bedroom on one level. Enjoy the private covered deck with a gas BBQ hookup. The downstairs has a large family room, wet bar, 3rd bedroom, full bathroom and large flex / storage space. Additional perks include a double-wide garage, air conditioning, and a large back/side yard. Ideally located near schools, shopping, parks, and more. (id:48205)
Property Details
| MLS® Number | R2977830 |
| Property Type | Single Family |
| Neigbourhood | North Clearbrook |
| Community Features | Pets Allowed With Restrictions, Rentals Allowed |
| Parking Space Total | 3 |
Building
| Bathroom Total | 3 |
| Bedrooms Total | 3 |
| Age | 28 Years |
| Amenities | Air Conditioning, Clubhouse, Laundry - In Suite |
| Appliances | Washer, Dryer, Refrigerator, Stove, Dishwasher, Garage Door Opener, Microwave, Central Vacuum, Wet Bar |
| Architectural Style | Ranch |
| Construction Style Attachment | Attached |
| Cooling Type | Air Conditioned |
| Fire Protection | Smoke Detectors |
| Fireplace Present | Yes |
| Fireplace Total | 3 |
| Fixture | Drapes/window Coverings |
| Heating Fuel | Natural Gas |
| Heating Type | Forced Air |
| Stories Total | 2 |
| Size Interior | 3,066 Ft2 |
| Type | Row / Townhouse |
| Utility Water | Municipal Water |
Parking
| Garage | |
| Open | |
| Visitor Parking |
Land
| Acreage | No |
| Sewer | Sanitary Sewer, Storm Sewer |
Utilities
| Electricity | Available |
| Natural Gas | Available |
| Water | Available |
https://www.realtor.ca/real-estate/28027388/49-32777-chilcotin-drive-abbotsford





































