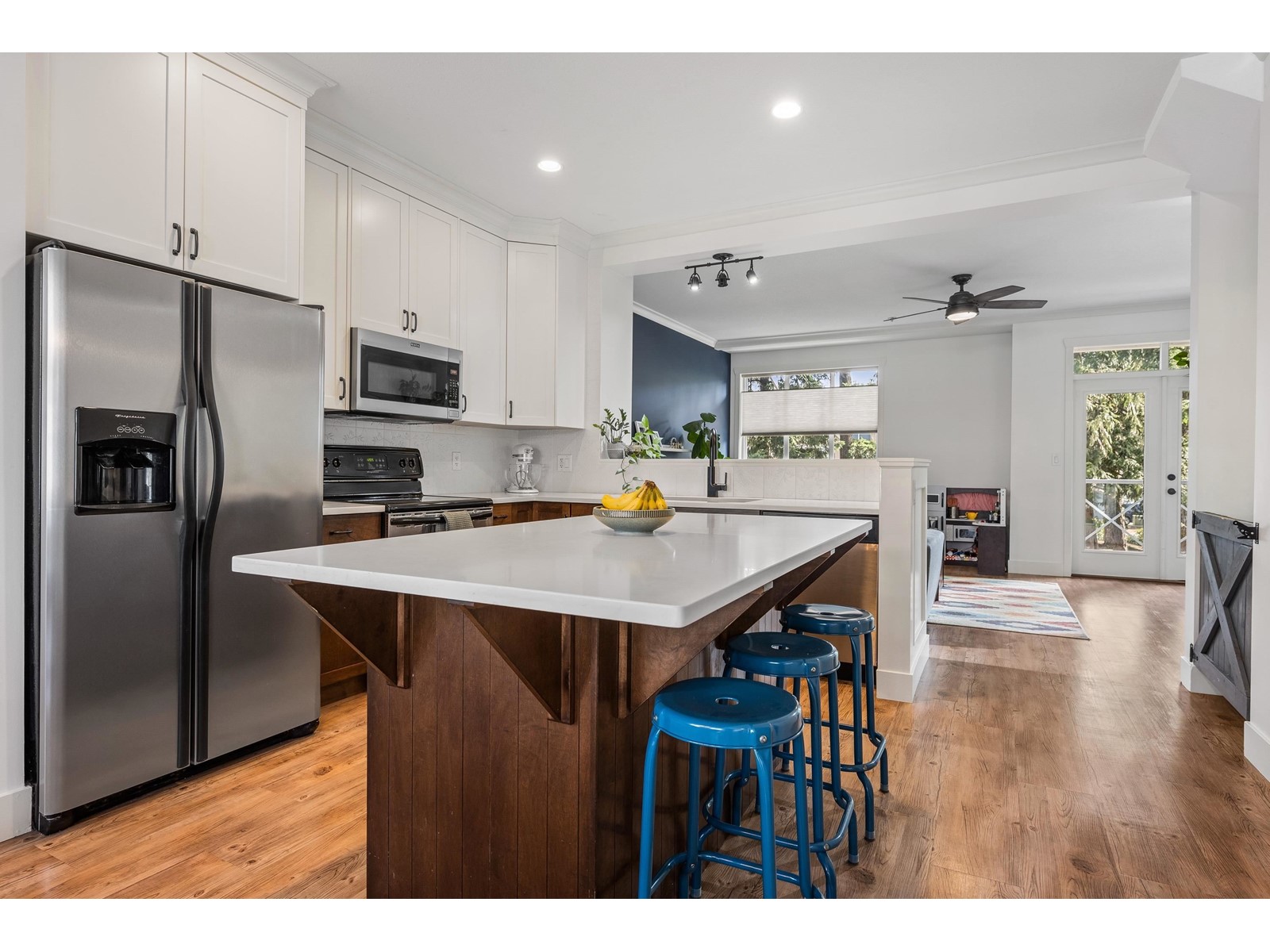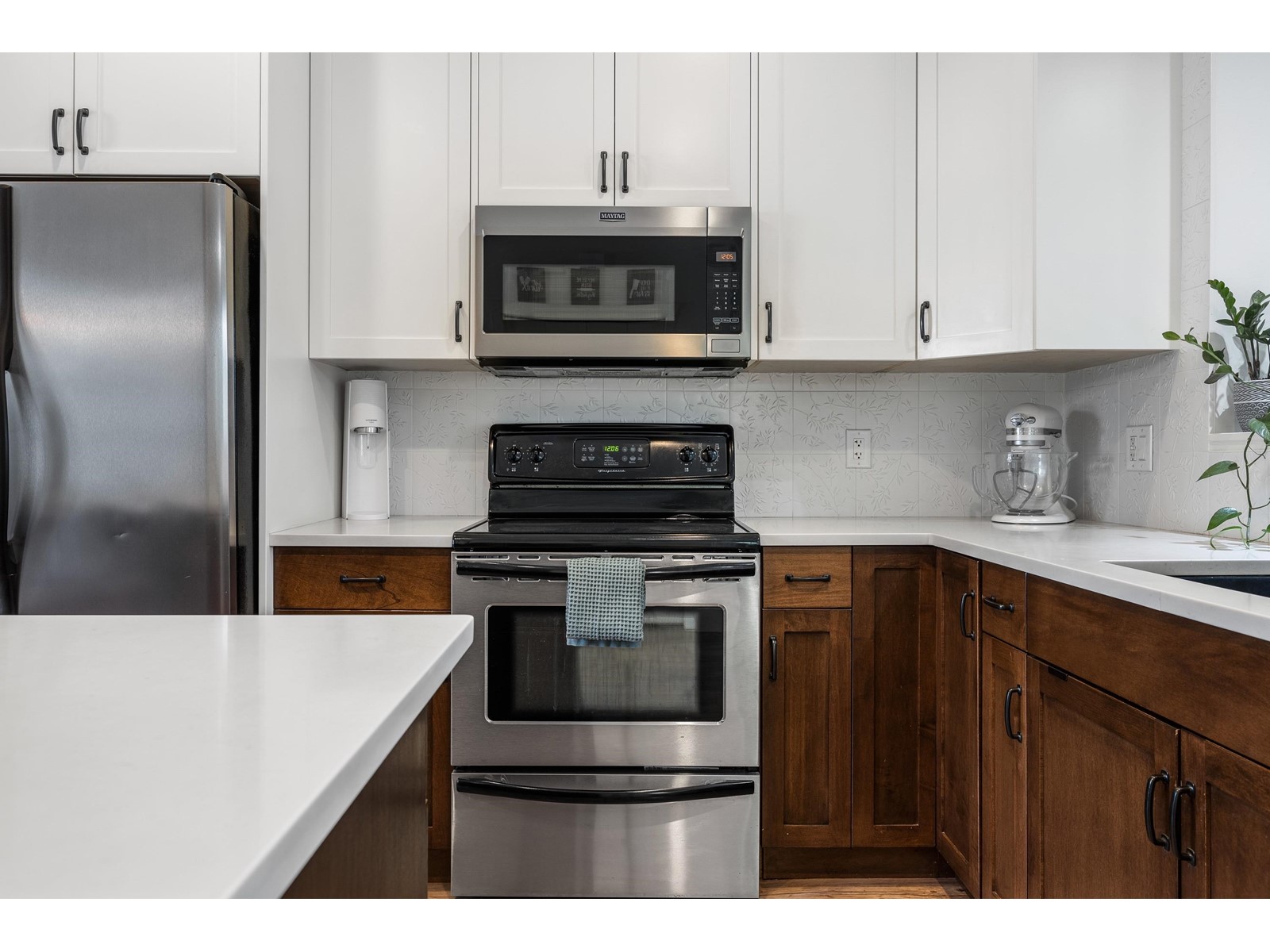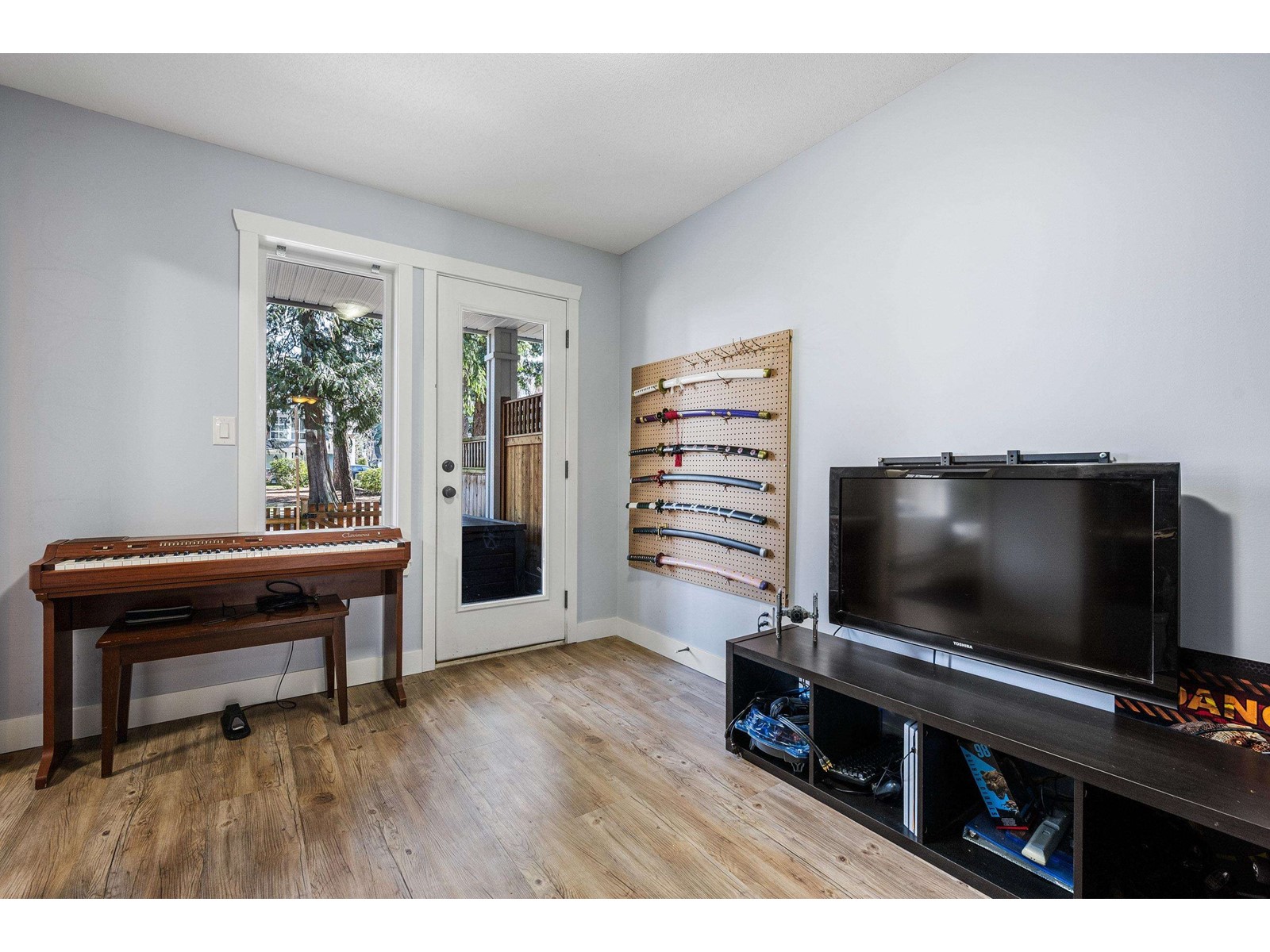50 5837 Sappers Way, Garrison Crossing Chilliwack, British Columbia V2R 0G4
$749,900
Unit 50 at The woods, offering 2,000 sqft with 4 beds & 3 baths, showcasing numerous renovations. main floor; open concept layout with high ceilings, an expansive living room, patio doors leading to a deck, stone fireplace & lrg windows. Kitchen is equipped with new ceiling-height cabinetry, quartz countertops, custom backsplash & ample storage space! Dining area can comfortably accommodate a large table & china cabinet, featuring a custom-built workspace with 2 desks & additional storage. Upstairs, you'll find 3 bedrooms, a 4-piece bathroom, and a laundry room. The primary bedroom is located at the back & includes a large walk-in closet and a 3-piece ensuite. The lower level offers a fourth bedroom, a 4-piece bathroom, a family room, and access to the fenced backyard with a generous deck (id:48205)
Open House
This property has open houses!
2:00 pm
Ends at:4:00 pm
Property Details
| MLS® Number | R2984598 |
| Property Type | Single Family |
| View Type | Mountain View |
Building
| Bathroom Total | 3 |
| Bedrooms Total | 4 |
| Amenities | Laundry - In Suite |
| Basement Development | Finished |
| Basement Type | Unknown (finished) |
| Constructed Date | 2008 |
| Construction Style Attachment | Attached |
| Fireplace Present | Yes |
| Fireplace Total | 1 |
| Heating Fuel | Electric, Natural Gas |
| Heating Type | Baseboard Heaters |
| Stories Total | 3 |
| Size Interior | 1,994 Ft2 |
| Type | Row / Townhouse |
Parking
| Garage | 1 |
Land
| Acreage | No |
| Size Frontage | 28 Ft ,4 In |
Rooms
| Level | Type | Length | Width | Dimensions |
|---|---|---|---|---|
| Above | Primary Bedroom | 13 ft ,2 in | 13 ft ,7 in | 13 ft ,2 in x 13 ft ,7 in |
| Above | Other | 6 ft ,1 in | 3 ft ,1 in | 6 ft ,1 in x 3 ft ,1 in |
| Above | Laundry Room | 9 ft | 4 ft ,1 in | 9 ft x 4 ft ,1 in |
| Above | Bedroom 2 | 9 ft ,1 in | 10 ft ,1 in | 9 ft ,1 in x 10 ft ,1 in |
| Above | Bedroom 3 | 12 ft ,1 in | 8 ft ,1 in | 12 ft ,1 in x 8 ft ,1 in |
| Main Level | Dining Room | 19 ft ,2 in | 11 ft ,5 in | 19 ft ,2 in x 11 ft ,5 in |
| Main Level | Office | 11 ft ,2 in | 6 ft ,6 in | 11 ft ,2 in x 6 ft ,6 in |
| Main Level | Kitchen | 13 ft ,6 in | 12 ft ,3 in | 13 ft ,6 in x 12 ft ,3 in |
| Main Level | Family Room | 19 ft ,3 in | 15 ft | 19 ft ,3 in x 15 ft |
https://www.realtor.ca/real-estate/28104463/50-5837-sappers-way-garrison-crossing-chilliwack











































