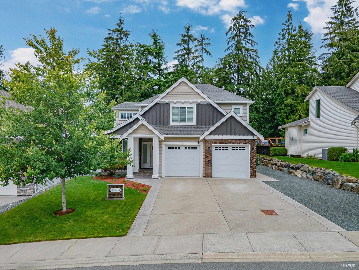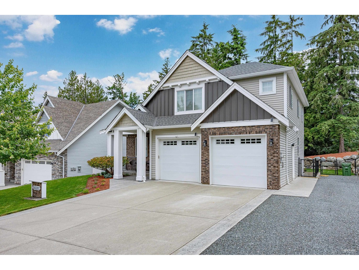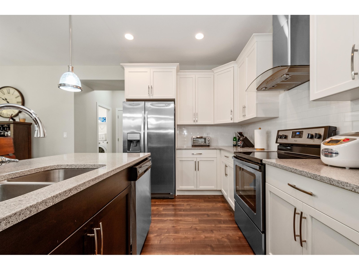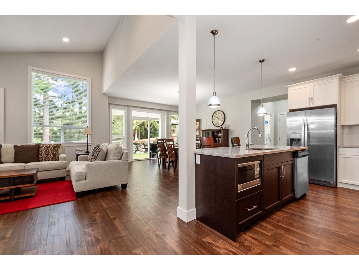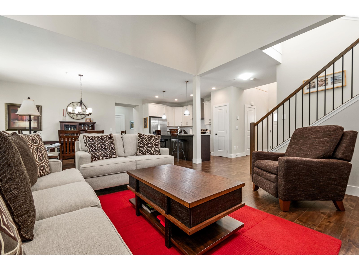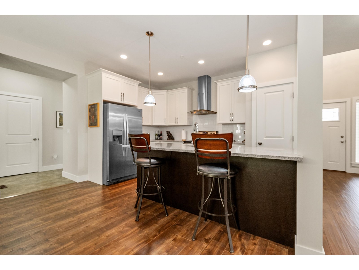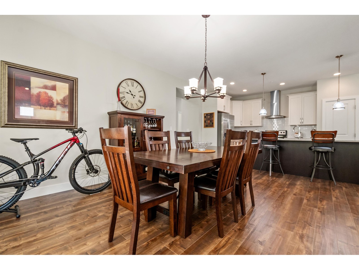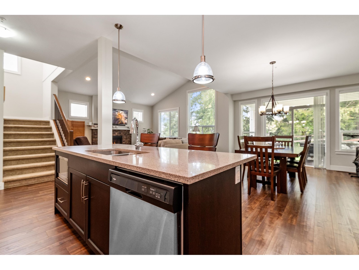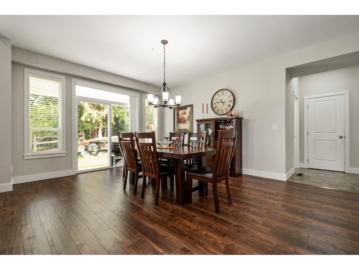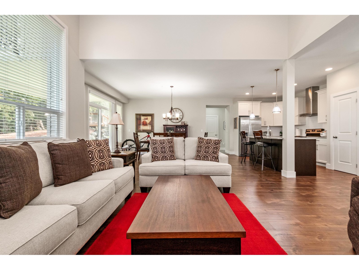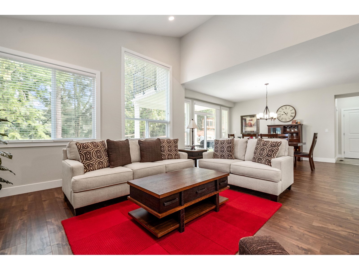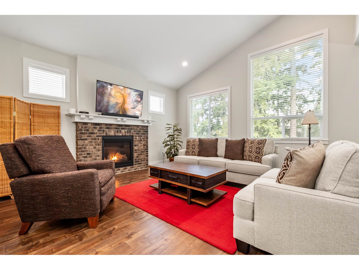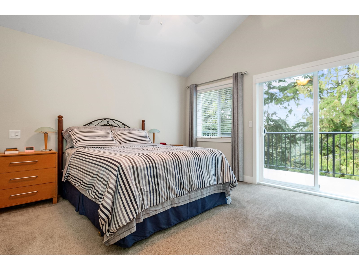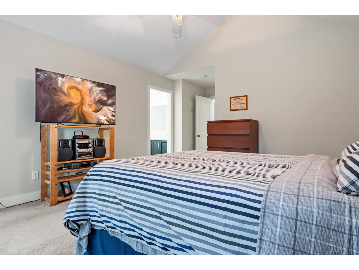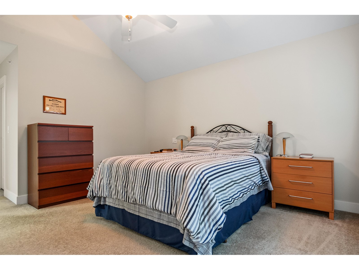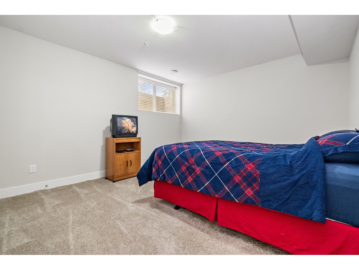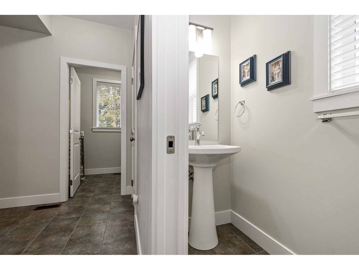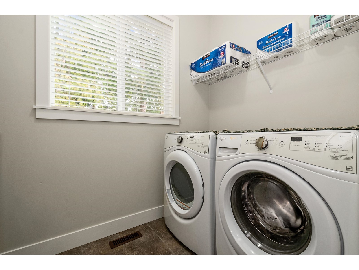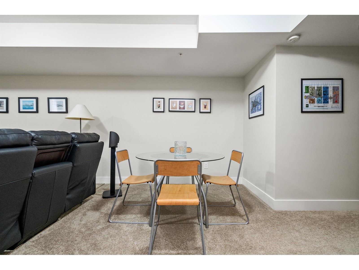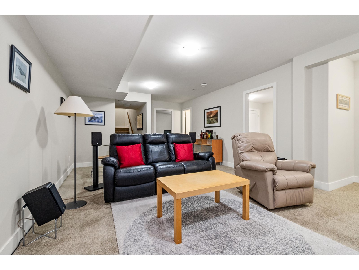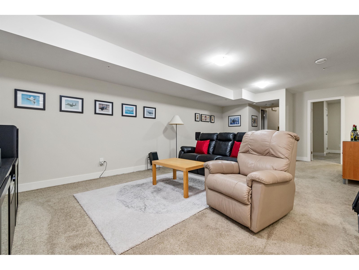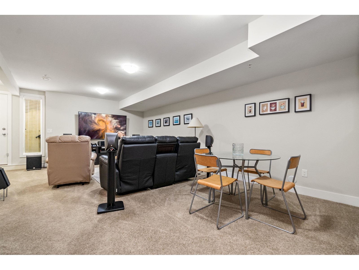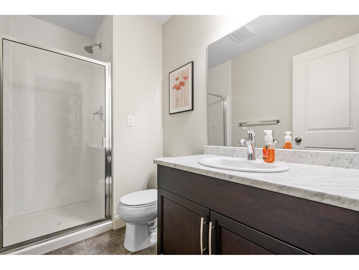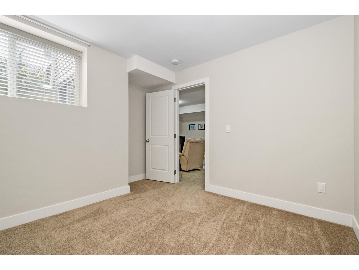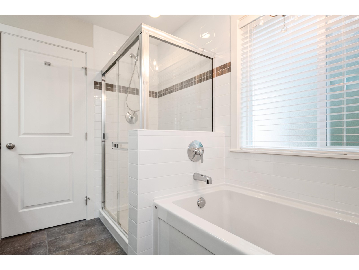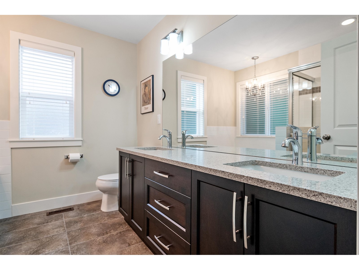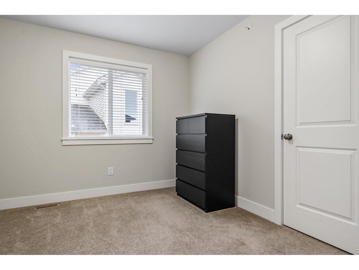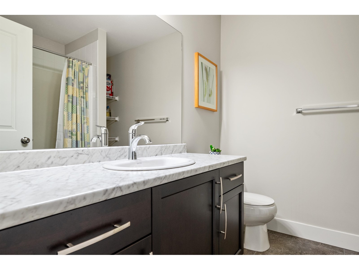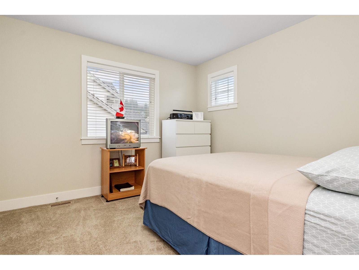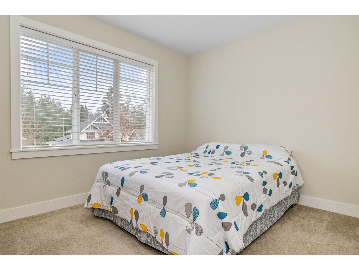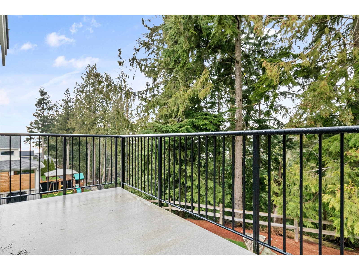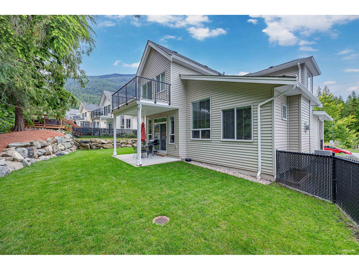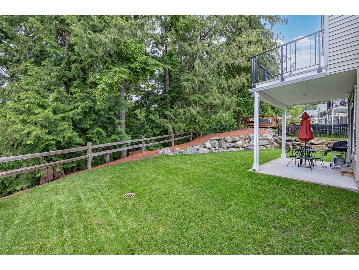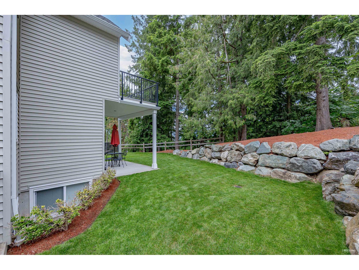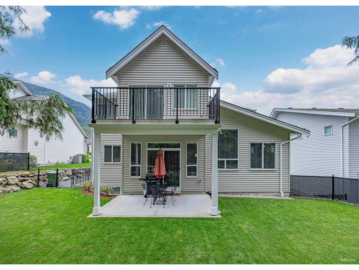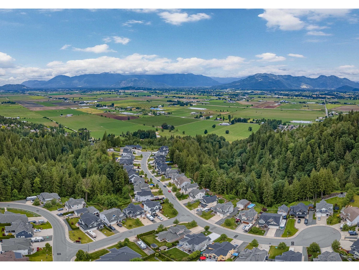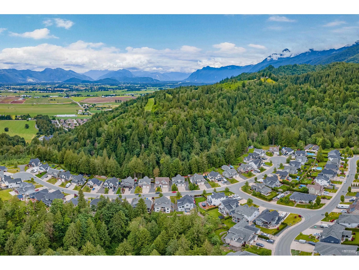50287 Sienna Avenue, Eastern Hillsides Chilliwack, British Columbia V4Z 0C4
6 Bedroom
4 Bathroom
3,279 ft2
Fireplace
Central Air Conditioning
Forced Air
$1,588,000
Nestled in a quiet cul-de-sac and backing onto a serene ravine, this stunning 26,000 sq. ft. property offers unparalleled privacy and tranquility. This spacious 6-bedroom, 4-bathroom home boasts an open-concept layout with modern finishes throughout. Enjoy year-round comfort with like-new A/C, while most appliances remain under warranty for peace of mind. The beautifully landscaped yard features a sprinkler system, RV parking, and ample space for outdoor enjoyment. Additional perks include an extra freezer and a developer floor plan for optimal functionality. A rare opportunity to own in this desirable location"”don't miss out! (id:48205)
Property Details
| MLS® Number | R2981912 |
| Property Type | Single Family |
Building
| Bathroom Total | 4 |
| Bedrooms Total | 6 |
| Amenities | Laundry - In Suite |
| Appliances | Washer, Dryer, Refrigerator, Stove, Dishwasher |
| Basement Development | Finished |
| Basement Type | Unknown (finished) |
| Constructed Date | 2017 |
| Construction Style Attachment | Detached |
| Cooling Type | Central Air Conditioning |
| Fireplace Present | Yes |
| Fireplace Total | 1 |
| Heating Fuel | Natural Gas |
| Heating Type | Forced Air |
| Stories Total | 3 |
| Size Interior | 3,279 Ft2 |
| Type | House |
Parking
| Garage | 2 |
| R V |
Land
| Acreage | No |
| Size Frontage | 59 Ft |
| Size Irregular | 26059 |
| Size Total | 26059 Sqft |
| Size Total Text | 26059 Sqft |
Rooms
| Level | Type | Length | Width | Dimensions |
|---|---|---|---|---|
| Above | Primary Bedroom | 14 ft | 13 ft ,5 in | 14 ft x 13 ft ,5 in |
| Above | Other | 8 ft ,6 in | 5 ft | 8 ft ,6 in x 5 ft |
| Above | Bedroom 2 | 10 ft ,4 in | 10 ft | 10 ft ,4 in x 10 ft |
| Above | Bedroom 3 | 11 ft ,6 in | 9 ft ,6 in | 11 ft ,6 in x 9 ft ,6 in |
| Above | Bedroom 4 | 11 ft ,2 in | 10 ft ,1 in | 11 ft ,2 in x 10 ft ,1 in |
| Lower Level | Playroom | 16 ft ,6 in | 10 ft ,6 in | 16 ft ,6 in x 10 ft ,6 in |
| Lower Level | Family Room | 21 ft ,6 in | 14 ft ,4 in | 21 ft ,6 in x 14 ft ,4 in |
| Lower Level | Bedroom 5 | 12 ft | 11 ft ,4 in | 12 ft x 11 ft ,4 in |
| Lower Level | Bedroom 6 | 12 ft | 11 ft ,4 in | 12 ft x 11 ft ,4 in |
| Lower Level | Foyer | 9 ft | 7 ft ,2 in | 9 ft x 7 ft ,2 in |
| Main Level | Great Room | 16 ft | 16 ft | 16 ft x 16 ft |
| Main Level | Dining Room | 14 ft | 13 ft ,3 in | 14 ft x 13 ft ,3 in |
| Main Level | Kitchen | 14 ft ,6 in | 9 ft | 14 ft ,6 in x 9 ft |
| Main Level | Office | 9 ft | 9 ft ,1 in | 9 ft x 9 ft ,1 in |
| Main Level | Laundry Room | 6 ft ,8 in | 5 ft ,6 in | 6 ft ,8 in x 5 ft ,6 in |
| Main Level | Foyer | 6 ft ,2 in | 13 ft ,8 in | 6 ft ,2 in x 13 ft ,8 in |
https://www.realtor.ca/real-estate/28115311/50287-sienna-avenue-eastern-hillsides-chilliwack

