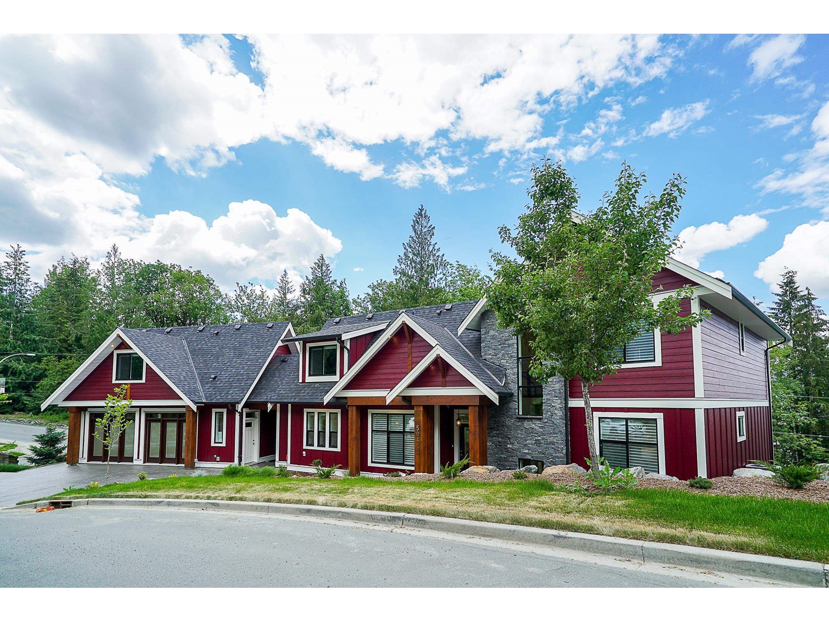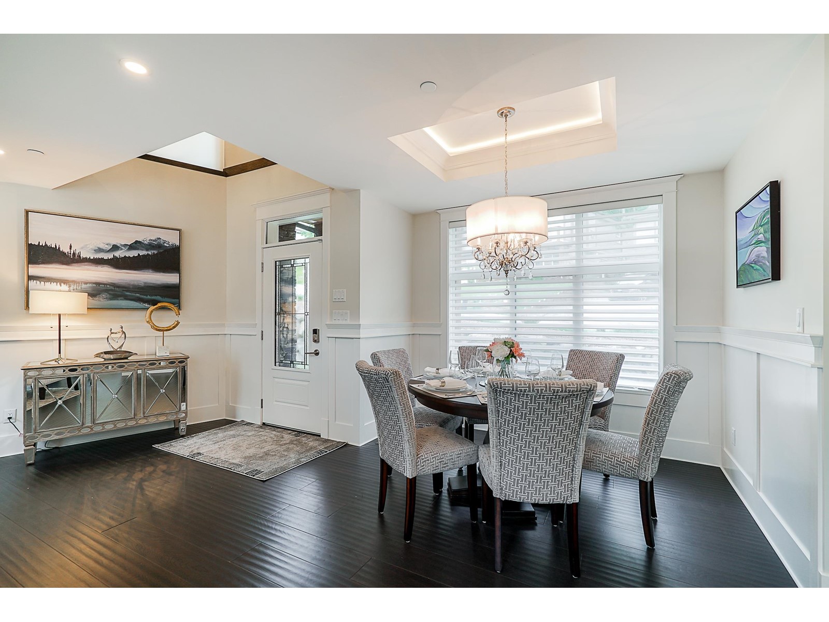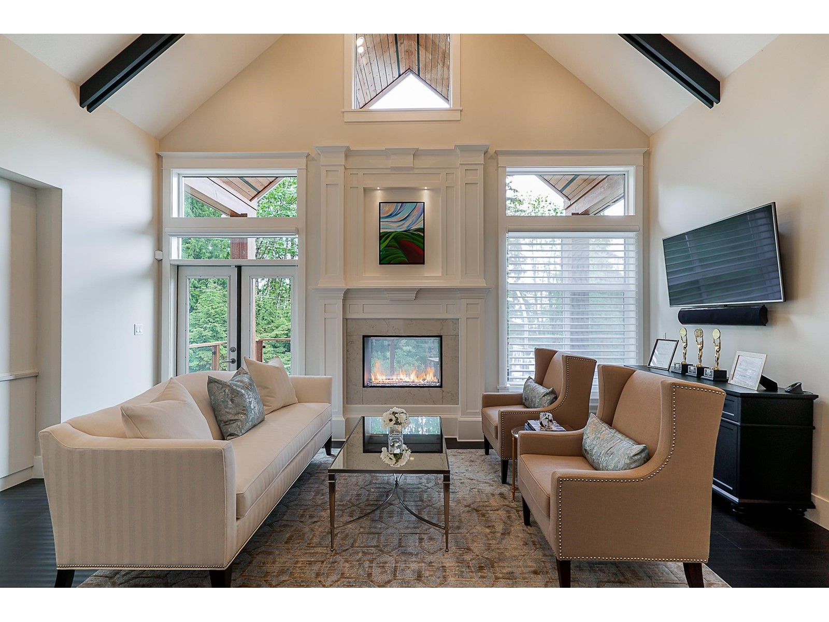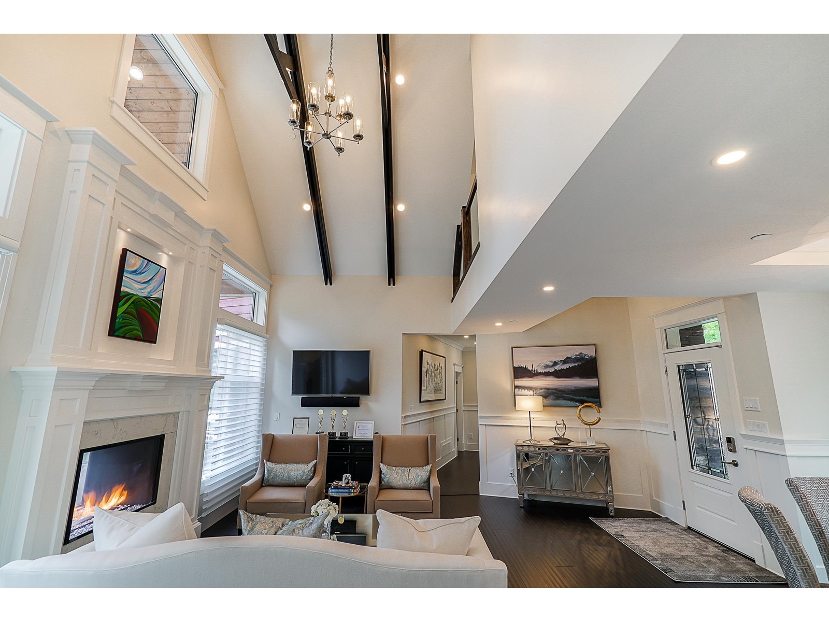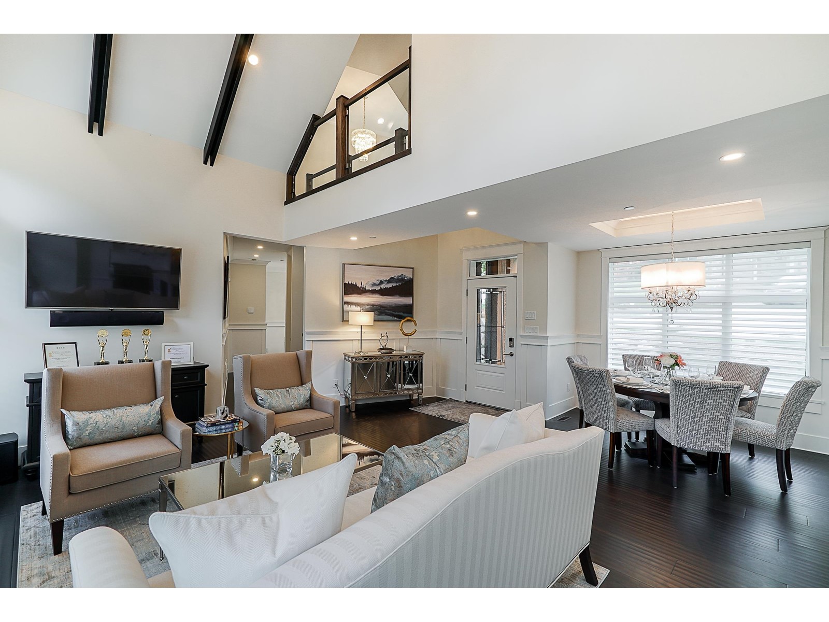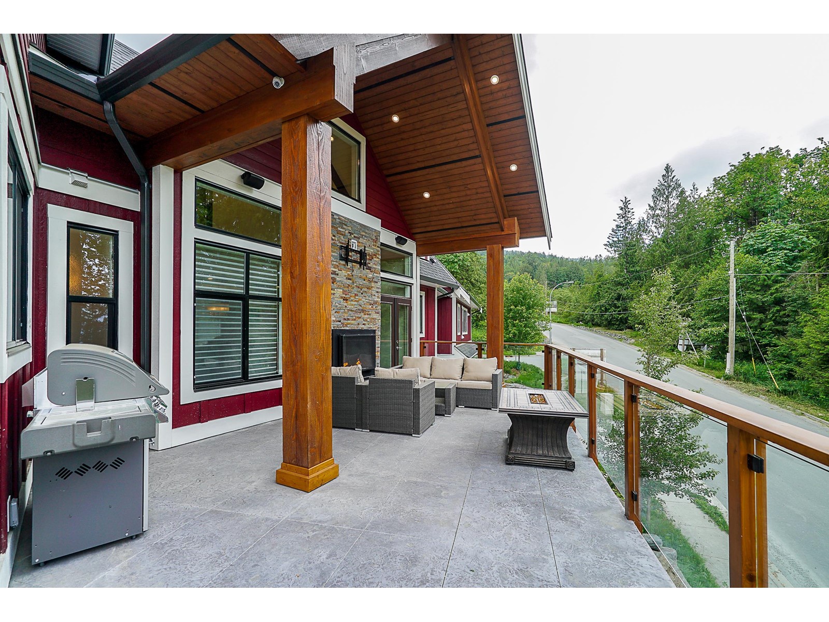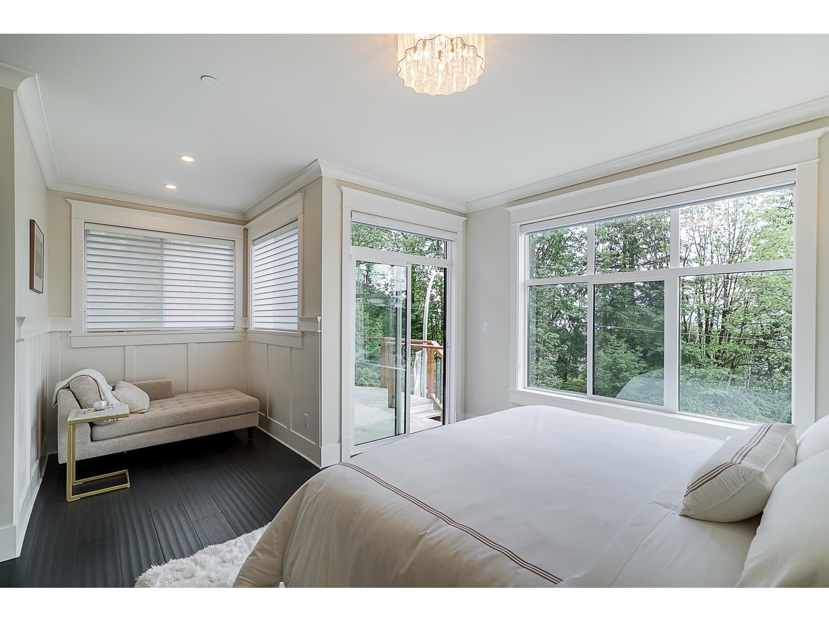50413 Kingston Drive, Eastern Hillsides Chilliwack, British Columbia V4Z 0C2
$1,600,000
Over 5000 sqft executive house built as a show home sitting on almost 7000 sqft lot located on Marble Hill, Eastern Hillsides. This is a custom design layout with quality finishing & craftsmanship. Features 6 Bedrooms, 6 Bathrooms & 3 kitchens (3 separate living quarters). The property has huge 150 feet frontage with incredible views of the Valley. Main living room has double-height vaulted ceiling, huge entertainment-primed patio, 2 hot tubs in the lower patio, pool tables & gym equipment in rec area and so much more. Equipped with Air-conditioning, security systems throughout, ideal for a multi-generational family livings with mortgage helpers & Airbnb operation credentials. Call today to book your private tour. The home is avilable to be purchased with all furnitures. (id:48205)
Property Details
| MLS® Number | R2988480 |
| Property Type | Single Family |
| View Type | Mountain View, Valley View |
Building
| Bathroom Total | 6 |
| Bedrooms Total | 6 |
| Amenities | Laundry - In Suite |
| Appliances | Washer, Dryer, Refrigerator, Stove, Dishwasher, Hot Tub |
| Basement Development | Finished |
| Basement Type | Full (finished) |
| Constructed Date | 2016 |
| Construction Style Attachment | Detached |
| Cooling Type | Central Air Conditioning |
| Fire Protection | Security System |
| Fireplace Present | Yes |
| Fireplace Total | 2 |
| Fixture | Drapes/window Coverings |
| Heating Fuel | Electric |
| Stories Total | 3 |
| Size Interior | 5,008 Ft2 |
| Type | House |
Parking
| Garage | 2 |
| Open |
Land
| Acreage | No |
| Size Frontage | 150 Ft |
| Size Irregular | 6882 |
| Size Total | 6882 Sqft |
| Size Total Text | 6882 Sqft |
Rooms
| Level | Type | Length | Width | Dimensions |
|---|---|---|---|---|
| Above | Office | 14 ft | 12 ft | 14 ft x 12 ft |
| Above | Media | 11 ft ,6 in | 18 ft | 11 ft ,6 in x 18 ft |
| Above | Bedroom 2 | 12 ft | 10 ft ,2 in | 12 ft x 10 ft ,2 in |
| Above | Bedroom 3 | 10 ft | 12 ft ,9 in | 10 ft x 12 ft ,9 in |
| Above | Bedroom 4 | 10 ft ,8 in | 10 ft | 10 ft ,8 in x 10 ft |
| Above | Bedroom 5 | 12 ft | 10 ft | 12 ft x 10 ft |
| Above | Storage | 11 ft ,6 in | 7 ft | 11 ft ,6 in x 7 ft |
| Lower Level | Recreational, Games Room | 19 ft | 14 ft ,6 in | 19 ft x 14 ft ,6 in |
| Lower Level | Kitchen | 16 ft | 13 ft | 16 ft x 13 ft |
| Lower Level | Bedroom 6 | 11 ft ,6 in | 12 ft ,9 in | 11 ft ,6 in x 12 ft ,9 in |
| Lower Level | Other | 5 ft | 6 ft ,3 in | 5 ft x 6 ft ,3 in |
| Lower Level | Flex Space | 8 ft | 10 ft ,1 in | 8 ft x 10 ft ,1 in |
| Lower Level | Enclosed Porch | 25 ft ,8 in | 10 ft | 25 ft ,8 in x 10 ft |
| Lower Level | Workshop | 26 ft ,9 in | 18 ft | 26 ft ,9 in x 18 ft |
| Main Level | Laundry Room | 6 ft | 8 ft ,3 in | 6 ft x 8 ft ,3 in |
| Main Level | Kitchen | 12 ft | 12 ft | 12 ft x 12 ft |
| Main Level | Dining Room | 10 ft | 10 ft | 10 ft x 10 ft |
| Main Level | Great Room | 19 ft | 12 ft | 19 ft x 12 ft |
| Main Level | Primary Bedroom | 12 ft | 14 ft ,9 in | 12 ft x 14 ft ,9 in |
| Main Level | Den | 11 ft | 8 ft ,6 in | 11 ft x 8 ft ,6 in |
https://www.realtor.ca/real-estate/28145974/50413-kingston-drive-eastern-hillsides-chilliwack

