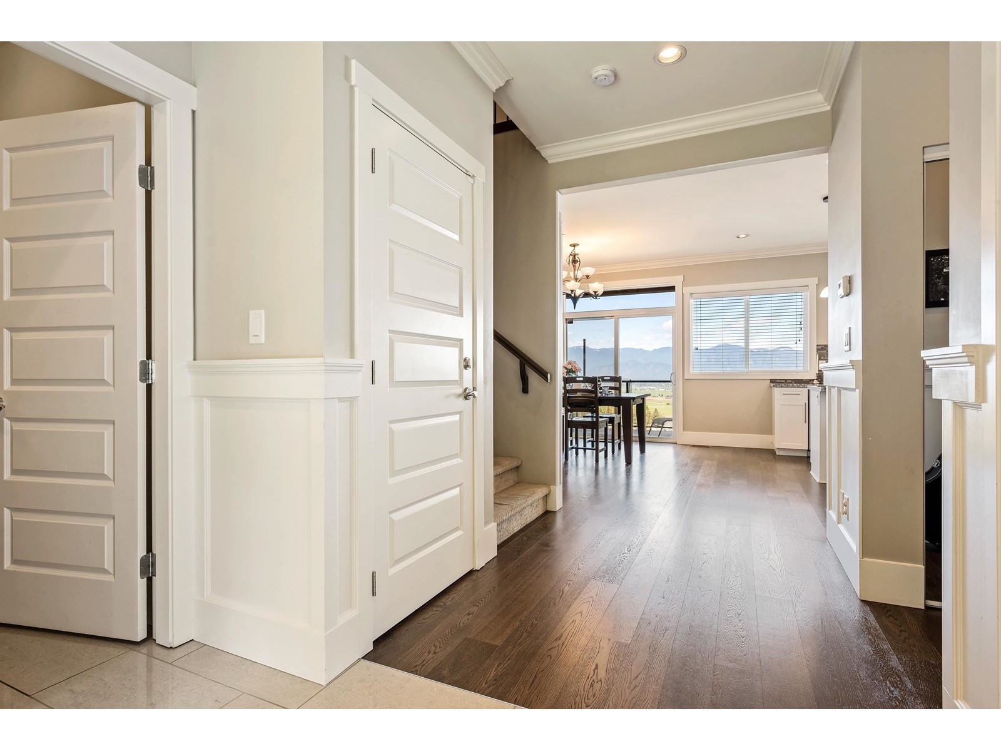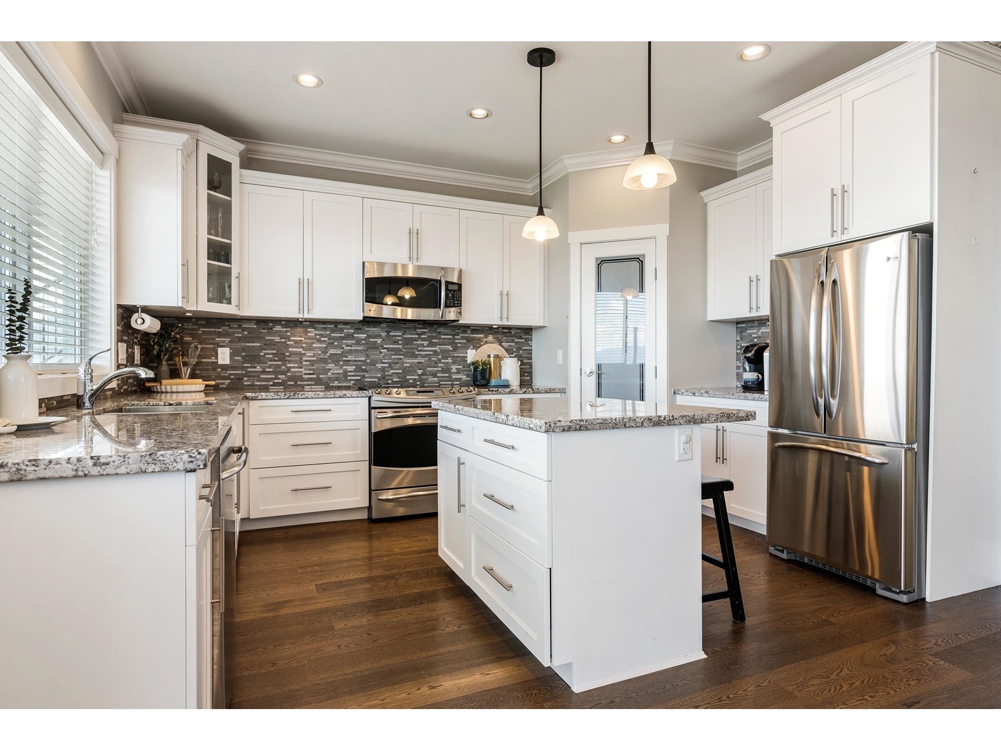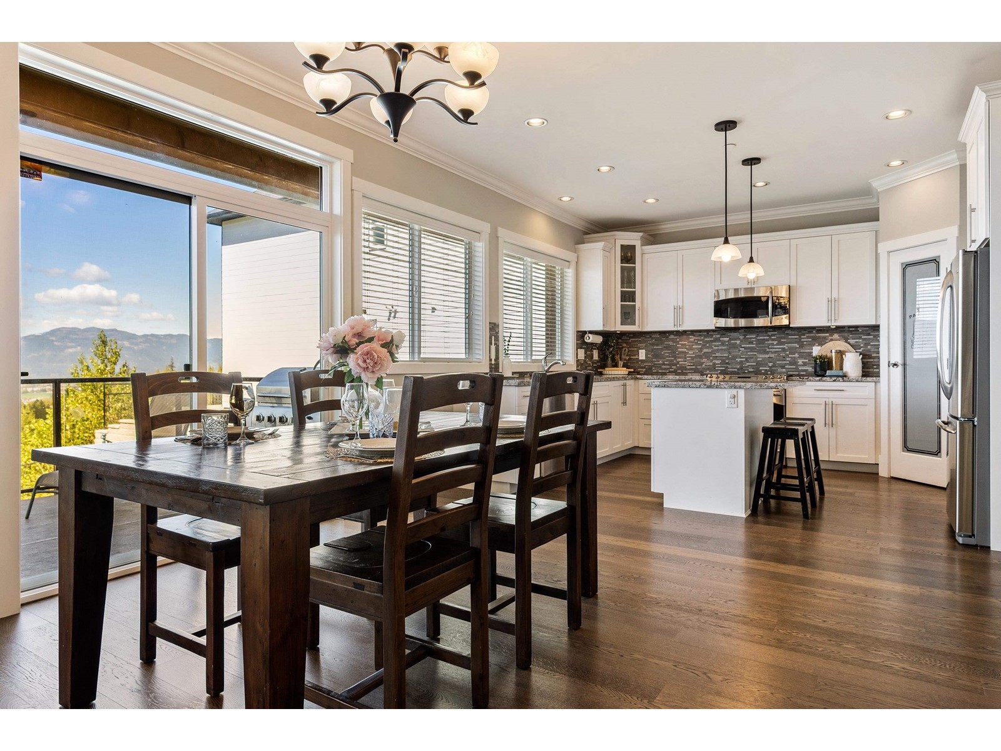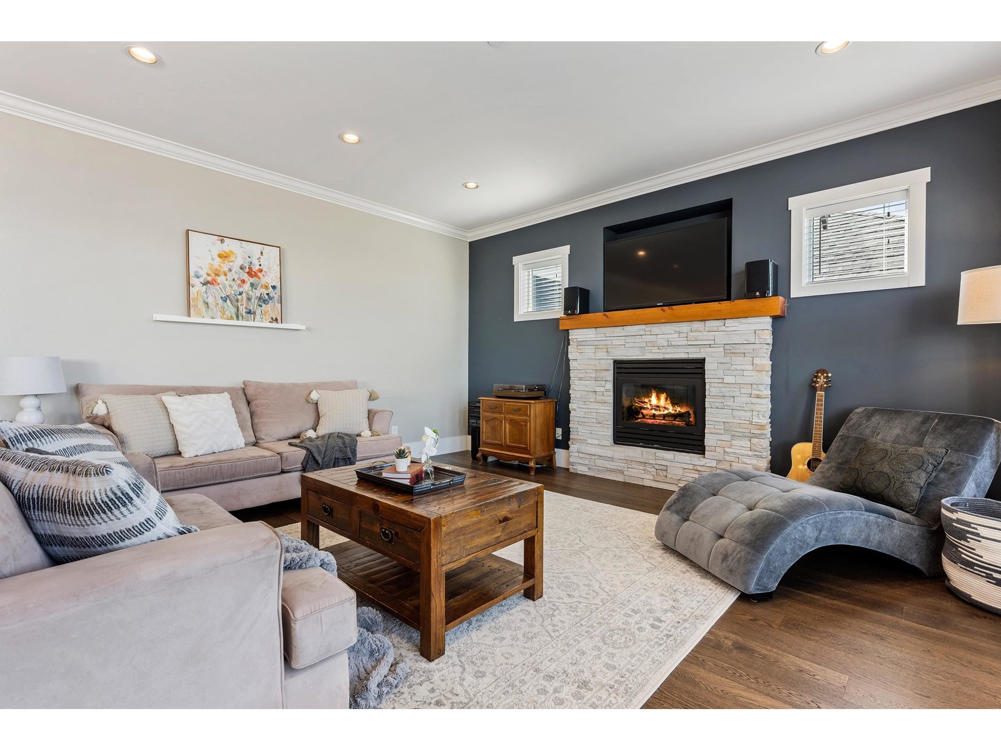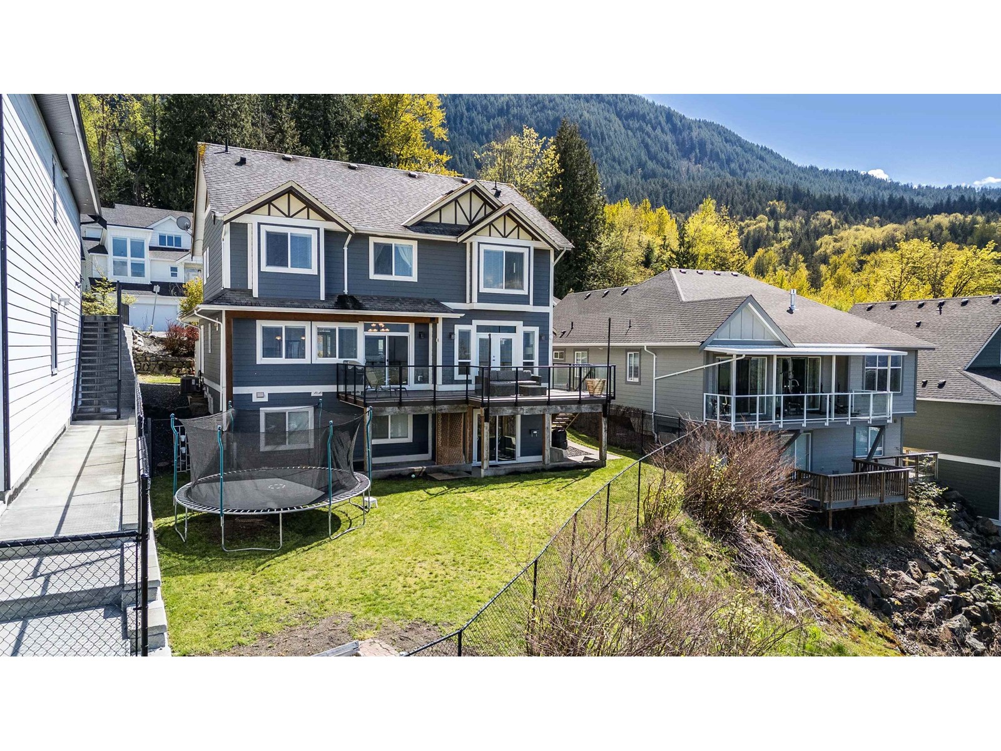50473 Kingston Drive, Eastern Hillsides Chilliwack, British Columbia V4Z 0C2
$1,369,900
2 MILLION DOLLAR VIEWS WITH A PREMIUM DISCOUNT! This exceptional 7 bedroom / 4 bathroom home (w/ 2 BED SUITE!) is NESTLED on 0.24acres in a prime location with BREATHTAKING PANORAMIC VALLEY VIEWS & offers a perfect blend of spacious living + TRANQUILITY. Close to 3,400sq ft of QUALITY finishings with GRANITE COUNTERS, SS APPLIANCES, HARDWOOD FLOORING, STYLISH WAINSCOTTING, CENTRAL AC & MUCH MORE! Upstairs has 4 LARGE bedrooms with SPA LIKE 5 Piece MASTER ENSUITE including a SOAKER TUB & WALK IN TILED SHOWER! Basement level has a FULLY CONTAINED 2 bedroom RENTAL SUITE (or PRIVATE GUEST SUITE) w/ FULL Bath & SEPARATE ENTRY! Quiet neighbourhood in Chilliwack's EXECUTIVE EASTERN HILLSIDES! One of the only homes on the block with a nice sized FLAT YARD, BRING THE WHOLE FAMILY! * PREC - Personal Real Estate Corporation (id:48205)
Property Details
| MLS® Number | R2984973 |
| Property Type | Single Family |
| Storage Type | Storage |
| View Type | City View, Valley View, View (panoramic) |
Building
| Bathroom Total | 4 |
| Bedrooms Total | 7 |
| Amenities | Laundry - In Suite, Fireplace(s) |
| Appliances | Washer, Dryer, Refrigerator, Stove, Dishwasher |
| Basement Development | Finished |
| Basement Type | Full (finished) |
| Constructed Date | 2013 |
| Construction Style Attachment | Detached |
| Cooling Type | Central Air Conditioning |
| Fire Protection | Smoke Detectors |
| Fireplace Present | Yes |
| Fireplace Total | 1 |
| Heating Fuel | Natural Gas |
| Heating Type | Forced Air |
| Stories Total | 3 |
| Size Interior | 3,396 Ft2 |
| Type | House |
Parking
| Garage | 2 |
Land
| Acreage | No |
| Size Frontage | 63 Ft |
| Size Irregular | 10367 |
| Size Total | 10367 Sqft |
| Size Total Text | 10367 Sqft |
Rooms
| Level | Type | Length | Width | Dimensions |
|---|---|---|---|---|
| Above | Primary Bedroom | 15 ft | 14 ft ,6 in | 15 ft x 14 ft ,6 in |
| Above | Other | 7 ft ,4 in | 11 ft ,1 in | 7 ft ,4 in x 11 ft ,1 in |
| Above | Bedroom 3 | 11 ft ,3 in | 14 ft ,1 in | 11 ft ,3 in x 14 ft ,1 in |
| Above | Bedroom 4 | 12 ft | 12 ft ,4 in | 12 ft x 12 ft ,4 in |
| Above | Bedroom 5 | 10 ft | 10 ft ,1 in | 10 ft x 10 ft ,1 in |
| Above | Study | 10 ft ,1 in | 5 ft ,9 in | 10 ft ,1 in x 5 ft ,9 in |
| Basement | Bedroom 6 | 11 ft ,9 in | 10 ft | 11 ft ,9 in x 10 ft |
| Basement | Additional Bedroom | 9 ft ,4 in | 13 ft ,5 in | 9 ft ,4 in x 13 ft ,5 in |
| Basement | Kitchen | 7 ft ,1 in | 15 ft ,5 in | 7 ft ,1 in x 15 ft ,5 in |
| Basement | Living Room | 8 ft ,1 in | 15 ft ,5 in | 8 ft ,1 in x 15 ft ,5 in |
| Basement | Laundry Room | 6 ft ,7 in | 8 ft ,6 in | 6 ft ,7 in x 8 ft ,6 in |
| Basement | Storage | 9 ft ,7 in | 13 ft ,4 in | 9 ft ,7 in x 13 ft ,4 in |
| Basement | Utility Room | 15 ft ,1 in | 8 ft ,6 in | 15 ft ,1 in x 8 ft ,6 in |
| Main Level | Foyer | 8 ft | 7 ft | 8 ft x 7 ft |
| Main Level | Bedroom 2 | 10 ft ,1 in | 13 ft ,3 in | 10 ft ,1 in x 13 ft ,3 in |
| Main Level | Kitchen | 10 ft ,8 in | 14 ft | 10 ft ,8 in x 14 ft |
| Main Level | Dining Room | 13 ft ,4 in | 13 ft ,7 in | 13 ft ,4 in x 13 ft ,7 in |
| Main Level | Great Room | 15 ft | 16 ft | 15 ft x 16 ft |
| Main Level | Laundry Room | 6 ft ,7 in | 7 ft | 6 ft ,7 in x 7 ft |
https://www.realtor.ca/real-estate/28109673/50473-kingston-drive-eastern-hillsides-chilliwack






