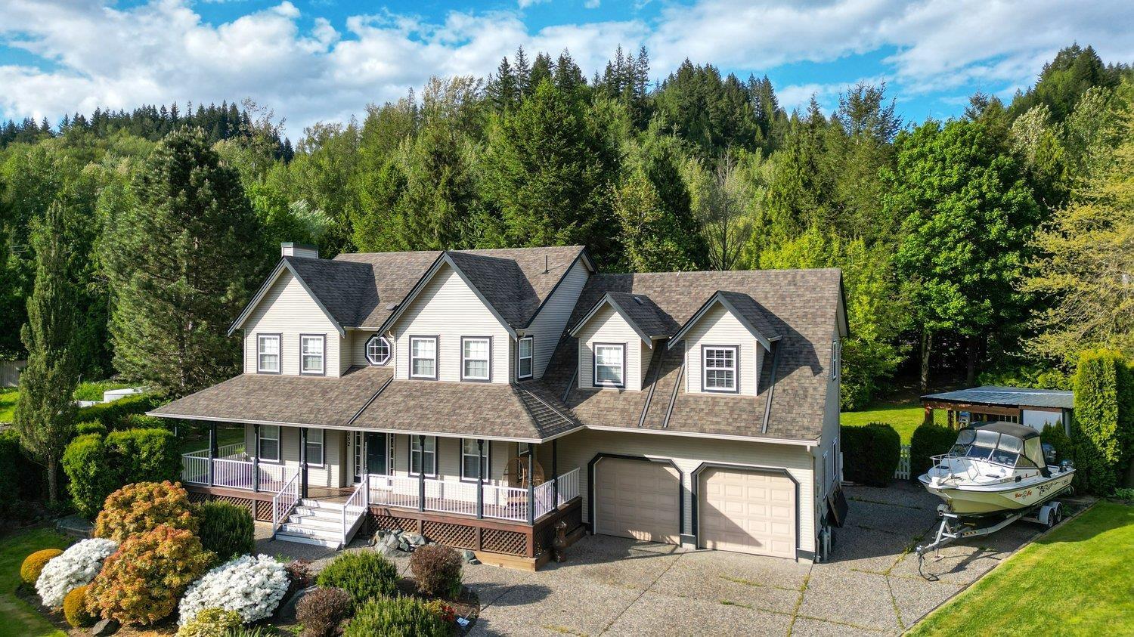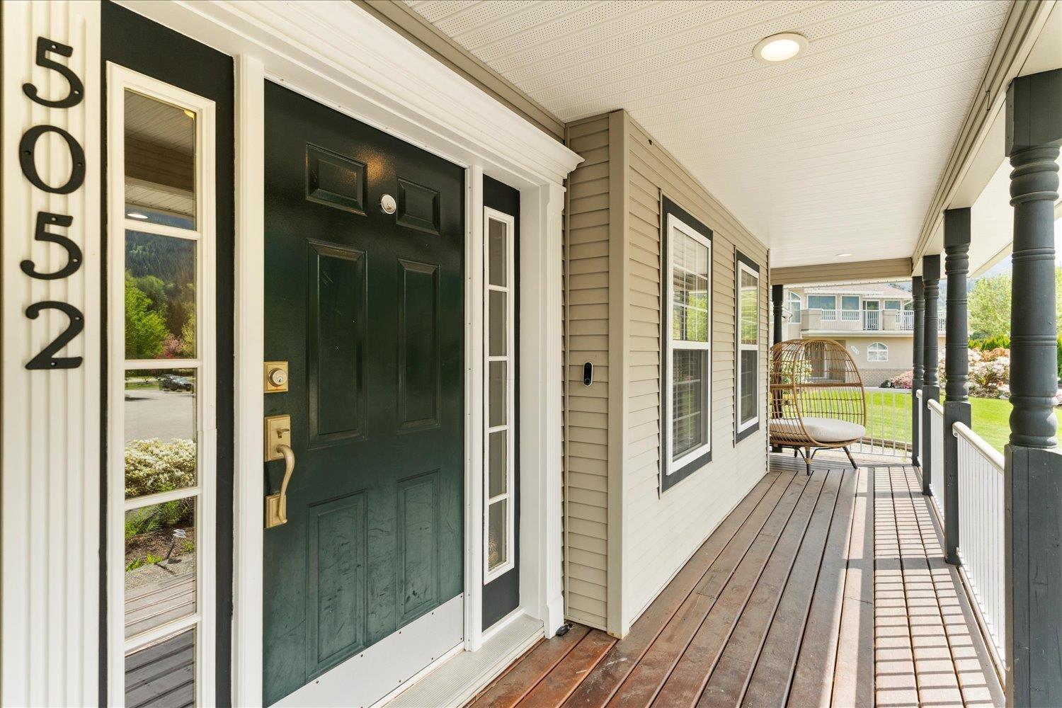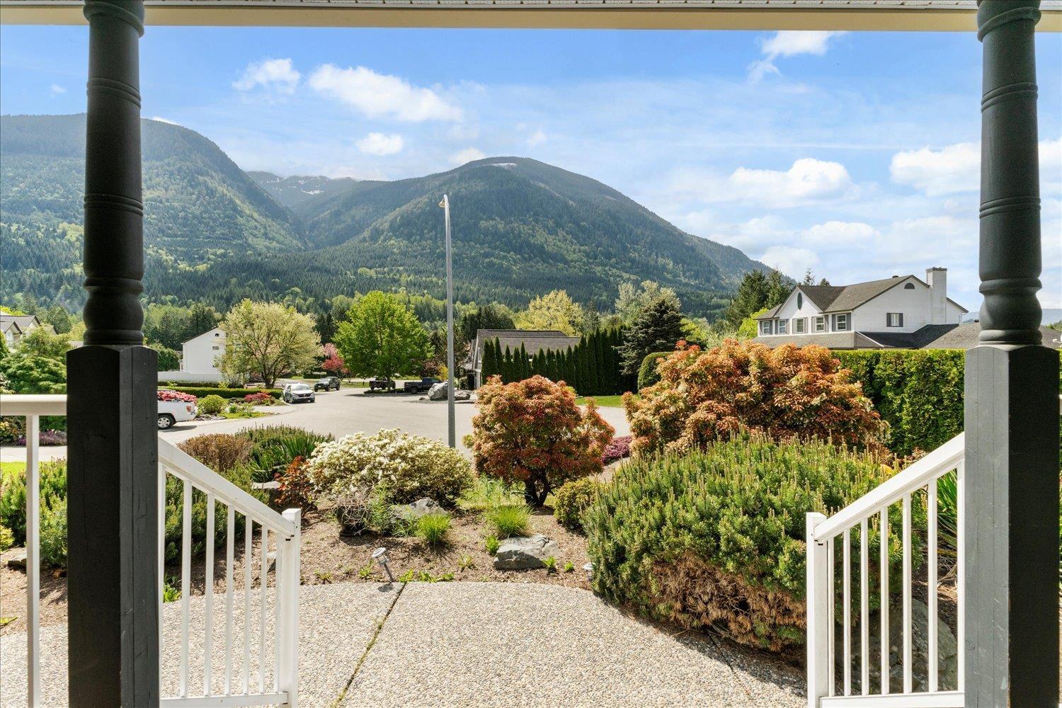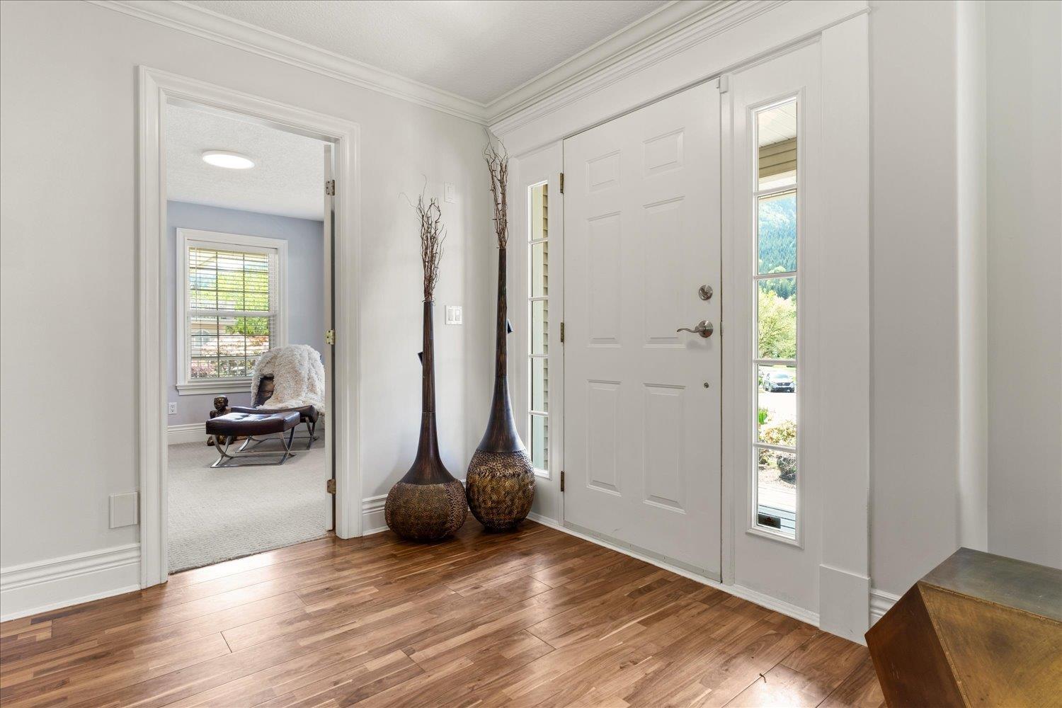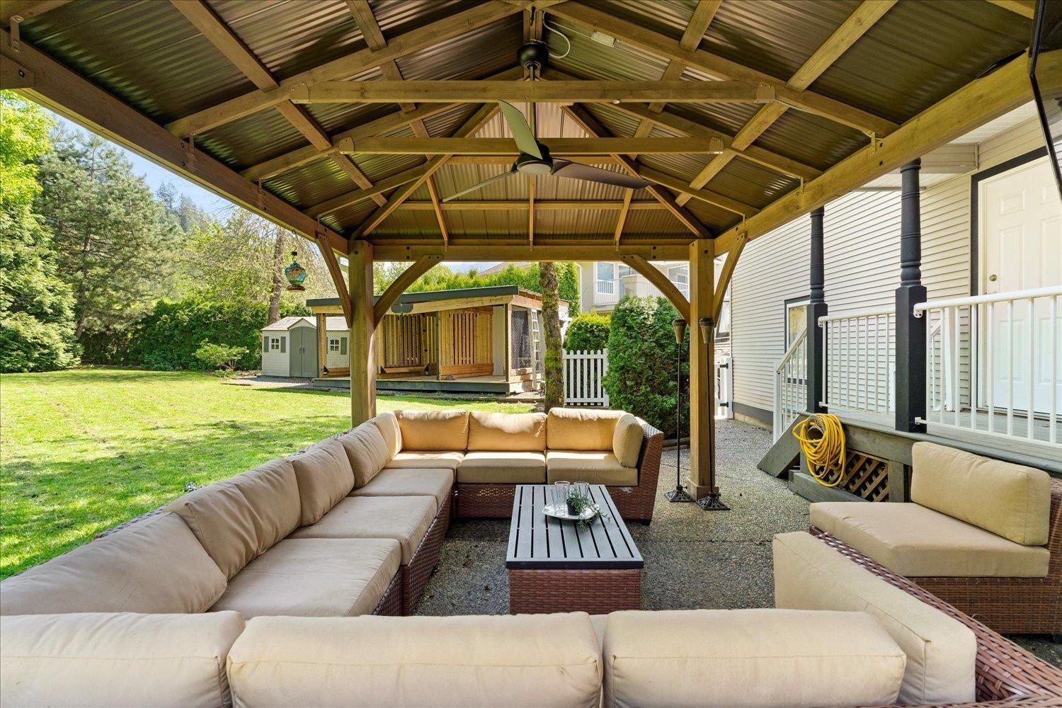5052 Whitewater Place, Chilliwack River Valley Chilliwack, British Columbia V4Z 1H5
$1,599,000
Your dream home awaits in the stunning Chilliwack River Valley! Nestled in a private cul-de-sac in Riverbend Estates, this haven sits on over 1/2 an acre of pristine land. The property features RV parking, a custom dog kennel, & a fully fenced yard, surrounded by mature trees & lush gardens. Sip your morning coffee on the wrap-around porch while enjoying the endless valley views. Unwind on the back patio under the covered gazebo or relax and watch your favorite movie in the large rec room. Inside, the chef's kitchen boasts quartz countertops, gas range & a hidden walk-in pantry. Stay cozy with four gas fireplaces, hardwood floors, and elegant finishes. Just steps from the river and a short drive to Chilliwack Lake, hiking trails, and Garrison Village shopping, this home truly has it all! (id:48205)
Property Details
| MLS® Number | R2978259 |
| Property Type | Single Family |
| View Type | Mountain View |
Building
| Bathroom Total | 3 |
| Bedrooms Total | 5 |
| Appliances | Washer, Dryer, Refrigerator, Stove, Dishwasher |
| Basement Type | Crawl Space |
| Constructed Date | 1996 |
| Construction Style Attachment | Detached |
| Fire Protection | Security System, Smoke Detectors |
| Fireplace Present | Yes |
| Fireplace Total | 4 |
| Heating Fuel | Natural Gas |
| Heating Type | Baseboard Heaters, Forced Air |
| Stories Total | 2 |
| Size Interior | 3,109 Ft2 |
| Type | House |
Parking
| Garage | 2 |
| R V |
Land
| Acreage | No |
| Size Frontage | 55 Ft |
| Size Irregular | 23261 |
| Size Total | 23261 Sqft |
| Size Total Text | 23261 Sqft |
Rooms
| Level | Type | Length | Width | Dimensions |
|---|---|---|---|---|
| Above | Primary Bedroom | 16 ft ,9 in | 11 ft ,1 in | 16 ft ,9 in x 11 ft ,1 in |
| Above | Bedroom 2 | 11 ft ,9 in | 10 ft ,1 in | 11 ft ,9 in x 10 ft ,1 in |
| Above | Bedroom 3 | 12 ft | 10 ft ,6 in | 12 ft x 10 ft ,6 in |
| Above | Bedroom 4 | 10 ft ,4 in | 10 ft ,3 in | 10 ft ,4 in x 10 ft ,3 in |
| Above | Other | 6 ft ,6 in | 6 ft ,7 in | 6 ft ,6 in x 6 ft ,7 in |
| Above | Great Room | 26 ft ,5 in | 24 ft ,1 in | 26 ft ,5 in x 24 ft ,1 in |
| Above | Other | 5 ft ,1 in | 5 ft ,1 in | 5 ft ,1 in x 5 ft ,1 in |
| Above | Bedroom 5 | 11 ft ,9 in | 8 ft ,1 in | 11 ft ,9 in x 8 ft ,1 in |
| Main Level | Living Room | 11 ft ,9 in | 17 ft ,1 in | 11 ft ,9 in x 17 ft ,1 in |
| Main Level | Dining Room | 12 ft | 12 ft ,5 in | 12 ft x 12 ft ,5 in |
| Main Level | Kitchen | 10 ft ,8 in | 15 ft | 10 ft ,8 in x 15 ft |
| Main Level | Library | 6 ft ,2 in | 8 ft ,7 in | 6 ft ,2 in x 8 ft ,7 in |
| Main Level | Storage | 4 ft ,3 in | 7 ft | 4 ft ,3 in x 7 ft |
| Main Level | Family Room | 13 ft ,1 in | 11 ft ,1 in | 13 ft ,1 in x 11 ft ,1 in |
| Main Level | Dining Nook | 10 ft ,8 in | 6 ft ,1 in | 10 ft ,8 in x 6 ft ,1 in |
https://www.realtor.ca/real-estate/28273020/5052-whitewater-place-chilliwack-river-valley-chilliwack


