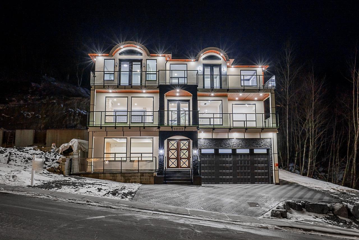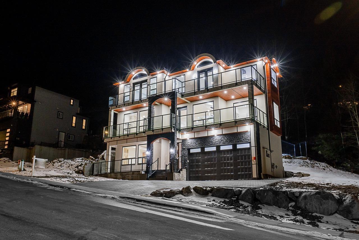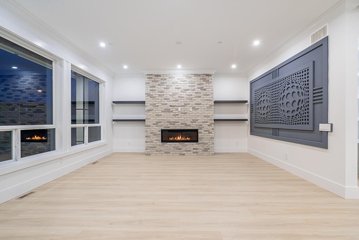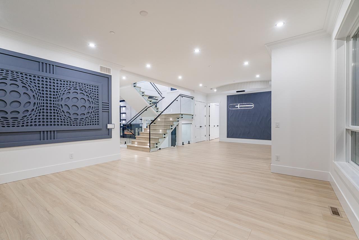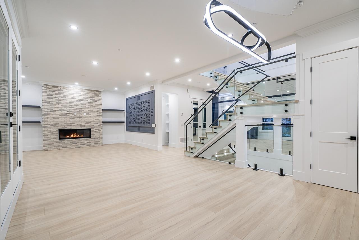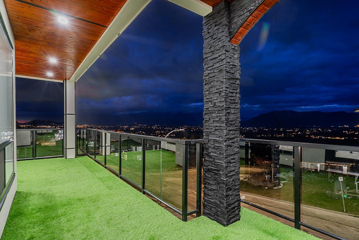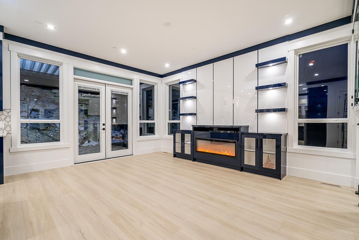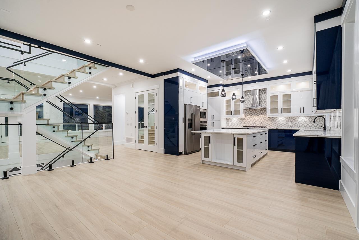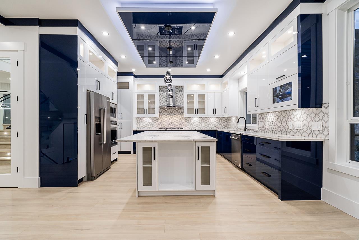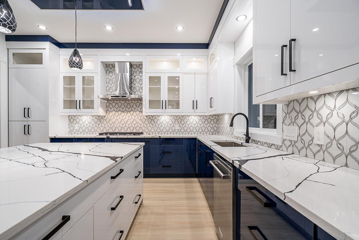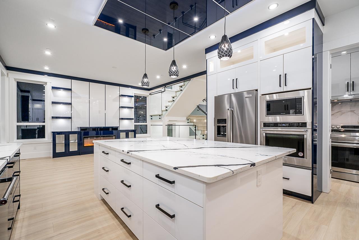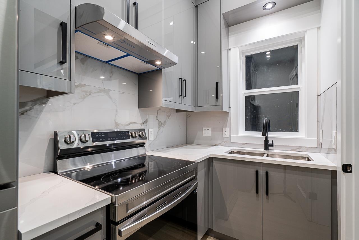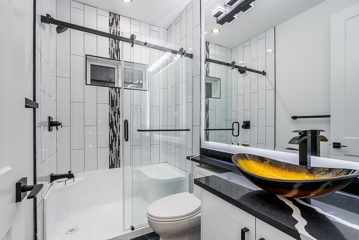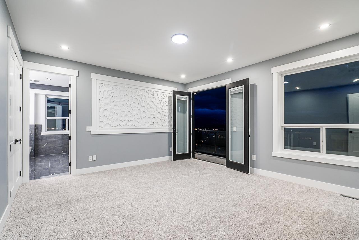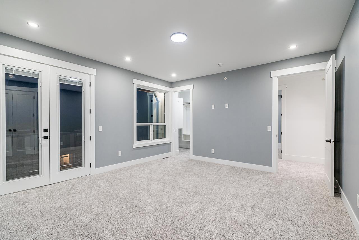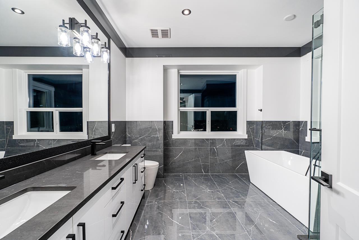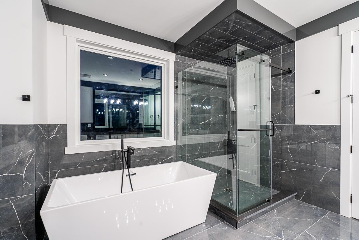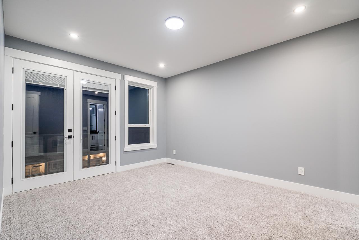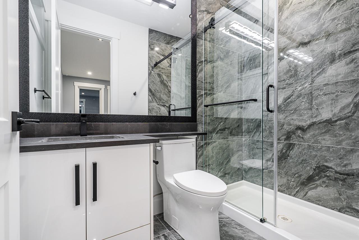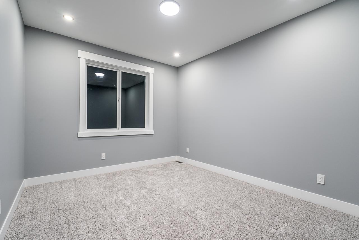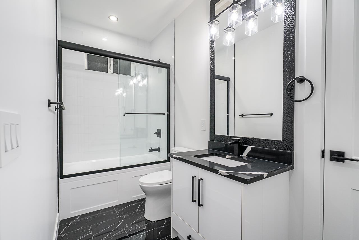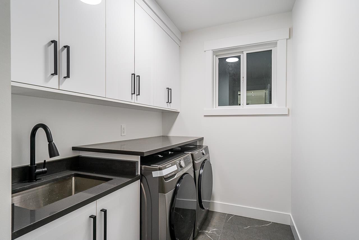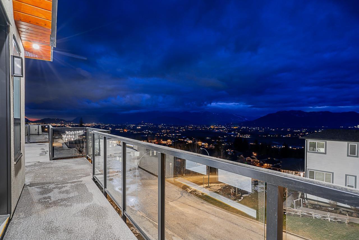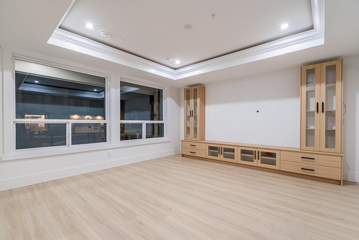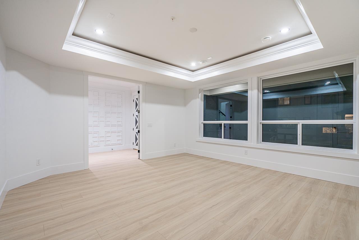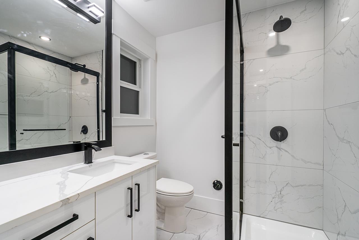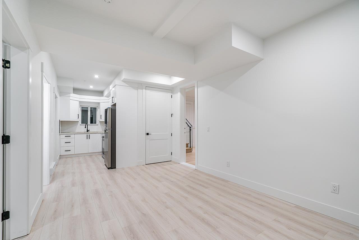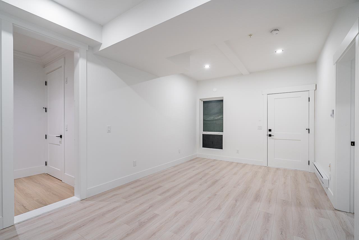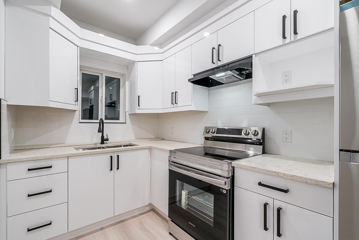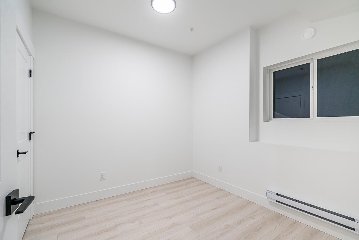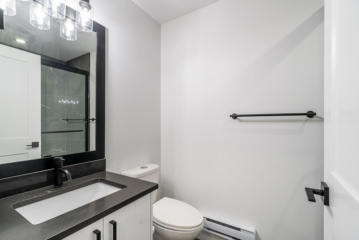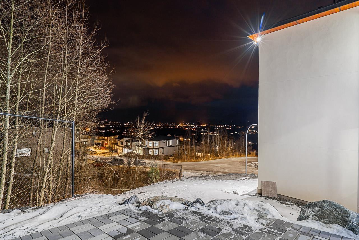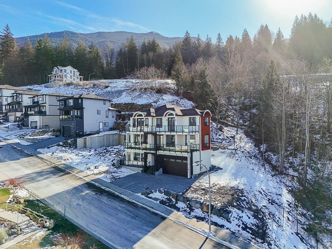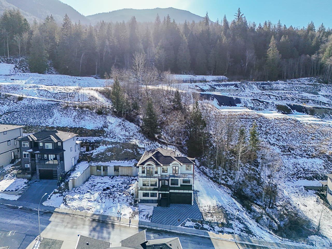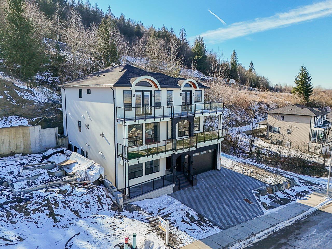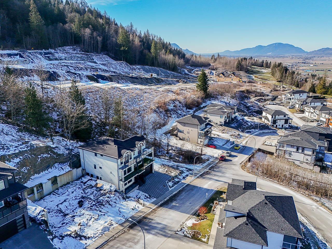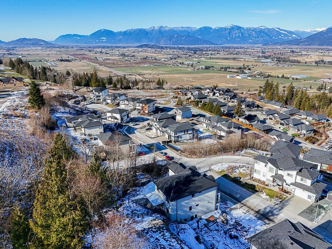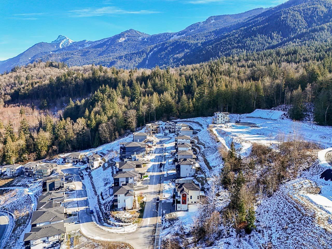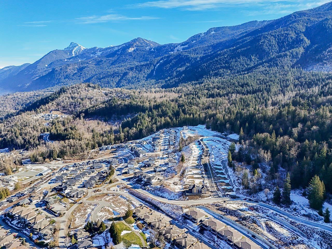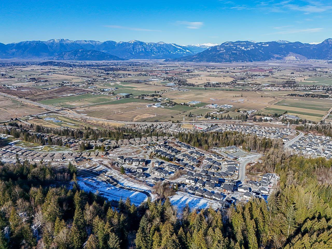51102 Farmers Way, Eastern Hillsides Chilliwack, British Columbia V4Z 0E4
$1,850,000
Welcome to this STUNNING CUSTOM made Brand New , with stunning unobstructed mountains and valley views house! With approximately 4278 sq ft of living space on 14531 sq ft lot,645 sq ft of Balcony ,398 Sq ft Garage, with 7 bedrooms ,6 full baths, Gourmet kitchen with large island, with quartz counter tops & a large spice kitchen . Featuring a stucco exterior, cedar soffits and high end finishing , designer touches throughout. Large & bright family room/dining area . Main floor has a bedroom and full bath room. Upstairs has 4 bedrooms & two with attached washrooms. The lower level offers 2 bedrooms LEGAL suite with separate laundry. There is a theatre room/living room ,with attached full Bathroom for owners use. Call now to view!**Open House : MAY 03, SATURDAY, 1-3 PM** (id:48205)
Property Details
| MLS® Number | R2972684 |
| Property Type | Single Family |
| View Type | Mountain View, Valley View |
Building
| Bathroom Total | 6 |
| Bedrooms Total | 7 |
| Appliances | Washer, Dryer, Refrigerator, Stove, Dishwasher |
| Basement Development | Finished |
| Basement Type | Full (finished) |
| Constructed Date | 2025 |
| Construction Style Attachment | Detached |
| Fireplace Present | Yes |
| Fireplace Total | 2 |
| Heating Fuel | Natural Gas |
| Heating Type | Forced Air |
| Stories Total | 3 |
| Size Interior | 4,278 Ft2 |
| Type | House |
Parking
| Garage | 2 |
Land
| Acreage | No |
| Size Frontage | 154 Ft ,2 In |
| Size Irregular | 14531 |
| Size Total | 14531 Sqft |
| Size Total Text | 14531 Sqft |
Rooms
| Level | Type | Length | Width | Dimensions |
|---|---|---|---|---|
| Above | Bedroom 2 | 12 ft ,3 in | 17 ft ,7 in | 12 ft ,3 in x 17 ft ,7 in |
| Above | Other | 8 ft ,5 in | 4 ft ,7 in | 8 ft ,5 in x 4 ft ,7 in |
| Above | Bedroom 3 | 10 ft ,4 in | 17 ft ,3 in | 10 ft ,4 in x 17 ft ,3 in |
| Above | Other | 6 ft ,8 in | 4 ft ,2 in | 6 ft ,8 in x 4 ft ,2 in |
| Above | Laundry Room | 12 ft ,3 in | 6 ft | 12 ft ,3 in x 6 ft |
| Above | Bedroom 4 | 12 ft ,3 in | 14 ft ,6 in | 12 ft ,3 in x 14 ft ,6 in |
| Above | Other | 3 ft ,7 in | 7 ft | 3 ft ,7 in x 7 ft |
| Above | Primary Bedroom | 15 ft ,8 in | 14 ft ,7 in | 15 ft ,8 in x 14 ft ,7 in |
| Above | Other | 5 ft ,5 in | 10 ft ,9 in | 5 ft ,5 in x 10 ft ,9 in |
| Above | Other | 5 ft ,1 in | 18 ft ,8 in | 5 ft ,1 in x 18 ft ,8 in |
| Basement | Family Room | 16 ft ,8 in | 11 ft ,1 in | 16 ft ,8 in x 11 ft ,1 in |
| Basement | Laundry Room | 11 ft ,4 in | 8 ft ,4 in | 11 ft ,4 in x 8 ft ,4 in |
| Basement | Kitchen | 11 ft ,7 in | 6 ft ,9 in | 11 ft ,7 in x 6 ft ,9 in |
| Basement | Living Room | 17 ft ,3 in | 15 ft ,5 in | 17 ft ,3 in x 15 ft ,5 in |
| Main Level | Great Room | 16 ft ,2 in | 11 ft ,2 in | 16 ft ,2 in x 11 ft ,2 in |
| Main Level | Dining Room | 13 ft ,1 in | 15 ft | 13 ft ,1 in x 15 ft |
| Main Level | Kitchen | 15 ft ,3 in | 15 ft | 15 ft ,3 in x 15 ft |
| Main Level | Family Room | 34 ft ,3 in | 17 ft ,1 in | 34 ft ,3 in x 17 ft ,1 in |
| Main Level | Bedroom 5 | 11 ft ,5 in | 9 ft ,6 in | 11 ft ,5 in x 9 ft ,6 in |
https://www.realtor.ca/real-estate/27978814/51102-farmers-way-eastern-hillsides-chilliwack

