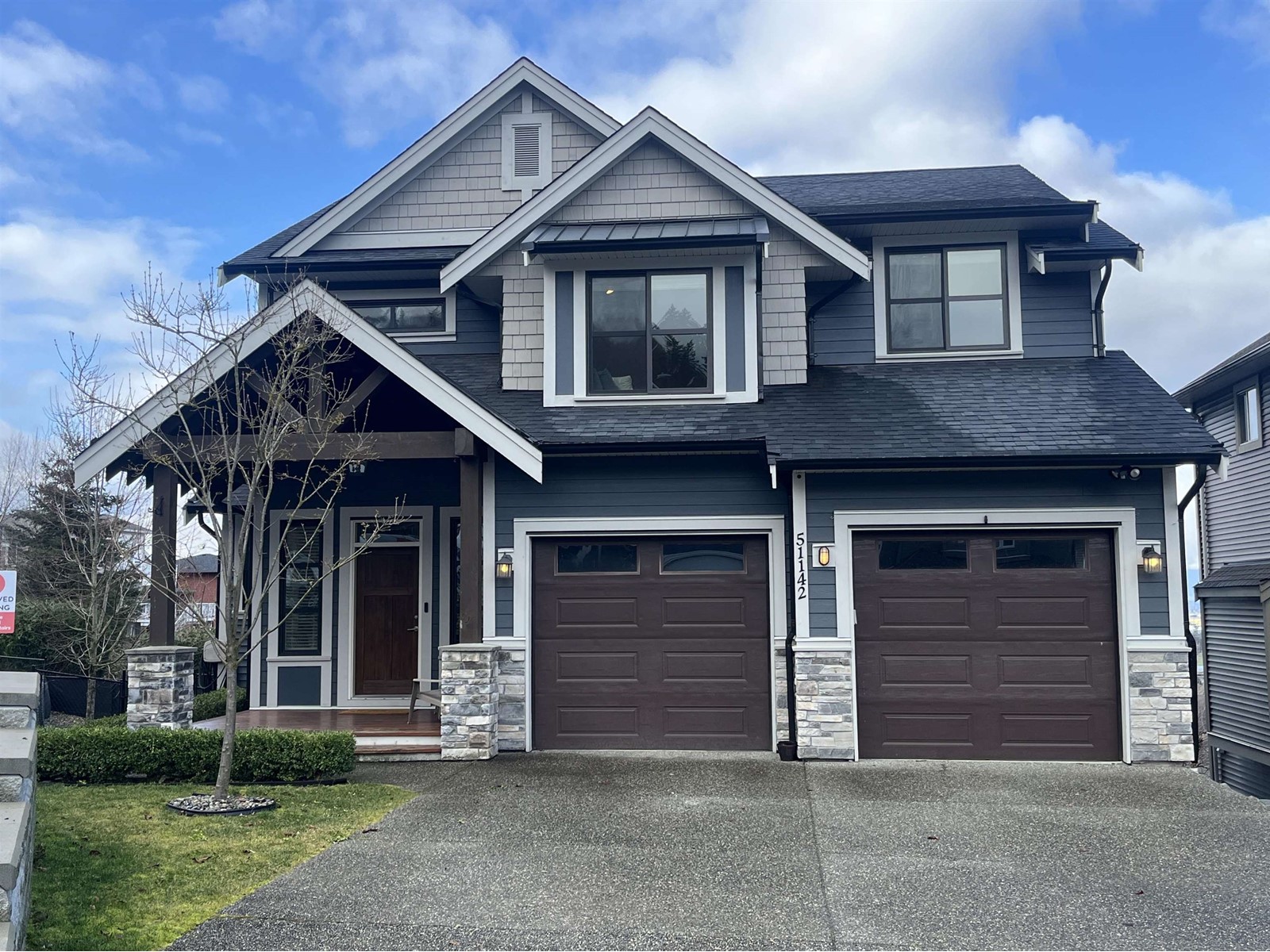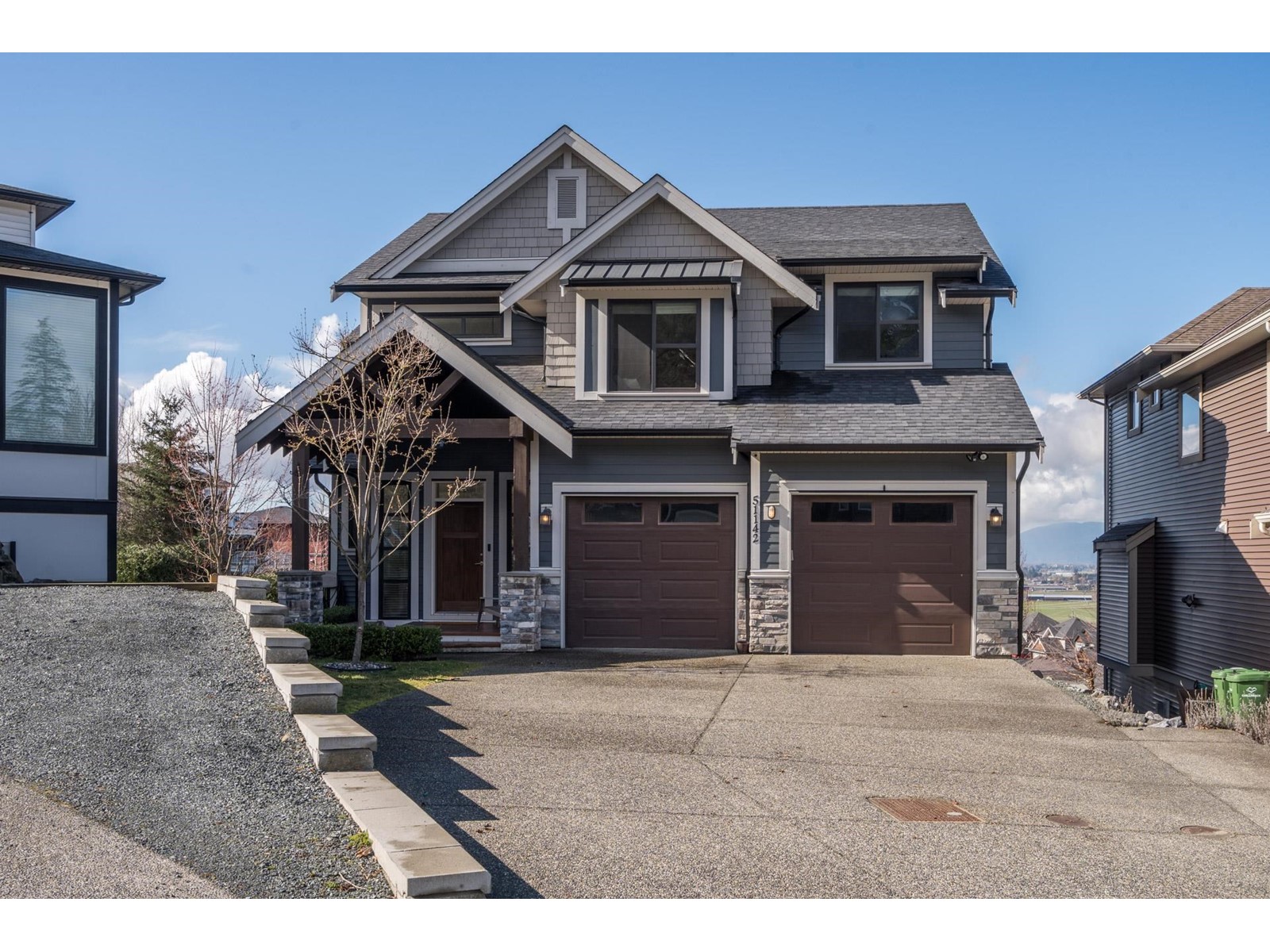51142 Sophie Crescent, Eastern Hillsides Chilliwack, British Columbia V4Z 0C1
$1,299,900
You won't find a nicer neighbourhood!! This Vedder Ridge Construction quality custom built home is located on a quiet cul-de-sac and offers a panoramic view of the Fraser Valley below. It's the 'perfect' family house with a walk-in pantry off the kitchen. The spacious open floor plan with an adjoining sun-soaked deck is great for entertaining friends and enjoying magnificent sunsets. Vaulted ceilings and an elegant ensuite in the master bedroom make you feel like you're in a Fairmont Holiday Hotel room. This home offers tons of storage space. The fully finished bright walkout daylight basement is roughed in for kitchen & laundry room to create a 2 bdrm suite if desired. The oversized garage is equipped with an EV Charger and a 30 amp RV plug in. There's enough parking for 6 cars. (id:48205)
Property Details
| MLS® Number | R2973918 |
| Property Type | Single Family |
| View Type | City View, Mountain View, Valley View |
Building
| Bathroom Total | 4 |
| Bedrooms Total | 6 |
| Amenities | Fireplace(s) |
| Appliances | Washer, Dryer, Refrigerator, Stove, Dishwasher |
| Basement Development | Finished |
| Basement Type | Full (finished) |
| Constructed Date | 2015 |
| Construction Style Attachment | Detached |
| Cooling Type | Central Air Conditioning |
| Fire Protection | Security System |
| Fireplace Present | Yes |
| Fireplace Total | 1 |
| Fixture | Drapes/window Coverings |
| Heating Fuel | Natural Gas |
| Heating Type | Baseboard Heaters, Forced Air |
| Stories Total | 3 |
| Size Interior | 3,395 Ft2 |
| Type | House |
Parking
| Garage | 2 |
Land
| Acreage | No |
| Size Depth | 122 Ft |
| Size Frontage | 51 Ft |
| Size Irregular | 6220 |
| Size Total | 6220 Sqft |
| Size Total Text | 6220 Sqft |
Rooms
| Level | Type | Length | Width | Dimensions |
|---|---|---|---|---|
| Above | Primary Bedroom | 15 ft | 14 ft | 15 ft x 14 ft |
| Above | Other | 8 ft ,9 in | 5 ft ,9 in | 8 ft ,9 in x 5 ft ,9 in |
| Above | Bedroom 2 | 12 ft | 11 ft | 12 ft x 11 ft |
| Above | Other | 8 ft ,6 in | 5 ft | 8 ft ,6 in x 5 ft |
| Above | Bedroom 3 | 12 ft | 12 ft | 12 ft x 12 ft |
| Above | Bedroom 4 | 12 ft | 11 ft ,6 in | 12 ft x 11 ft ,6 in |
| Basement | Recreational, Games Room | 17 ft ,6 in | 17 ft | 17 ft ,6 in x 17 ft |
| Basement | Bedroom 5 | 13 ft | 10 ft | 13 ft x 10 ft |
| Basement | Bedroom 6 | 12 ft ,6 in | 10 ft | 12 ft ,6 in x 10 ft |
| Basement | Storage | 14 ft ,6 in | 10 ft ,6 in | 14 ft ,6 in x 10 ft ,6 in |
| Basement | Utility Room | 9 ft ,6 in | 7 ft | 9 ft ,6 in x 7 ft |
| Main Level | Great Room | 16 ft | 15 ft | 16 ft x 15 ft |
| Main Level | Kitchen | 15 ft ,6 in | 9 ft ,6 in | 15 ft ,6 in x 9 ft ,6 in |
| Main Level | Dining Room | 15 ft ,6 in | 13 ft ,6 in | 15 ft ,6 in x 13 ft ,6 in |
| Main Level | Foyer | 11 ft ,6 in | 11 ft ,6 in | 11 ft ,6 in x 11 ft ,6 in |
| Main Level | Pantry | 9 ft | 3 ft ,6 in | 9 ft x 3 ft ,6 in |
| Main Level | Laundry Room | 11 ft ,6 in | 9 ft ,6 in | 11 ft ,6 in x 9 ft ,6 in |
| Main Level | Enclosed Porch | 12 ft ,2 in | 8 ft ,6 in | 12 ft ,2 in x 8 ft ,6 in |
https://www.realtor.ca/real-estate/27983985/51142-sophie-crescent-eastern-hillsides-chilliwack











































