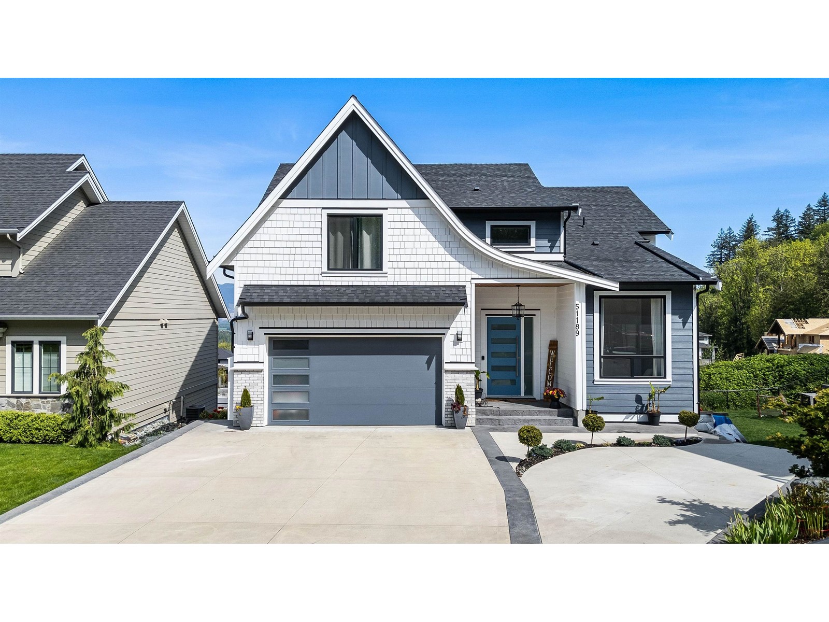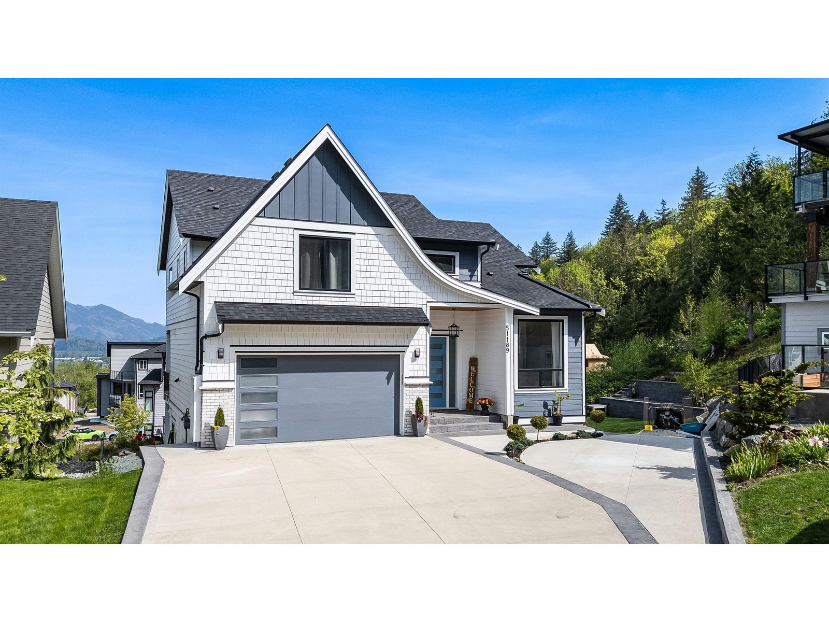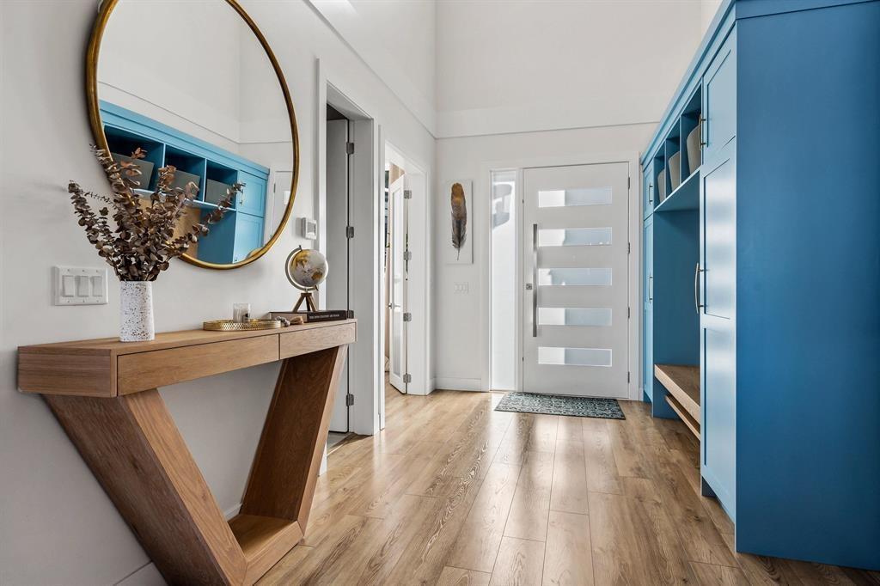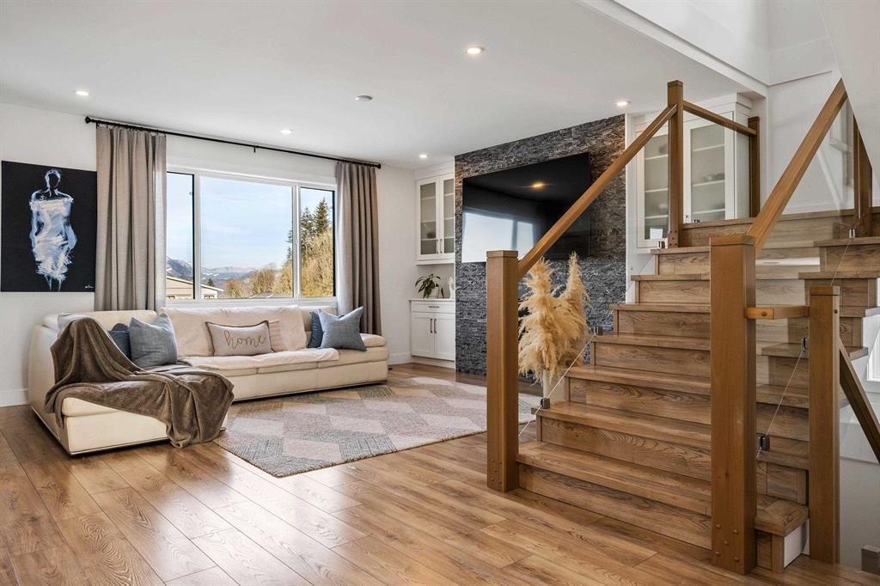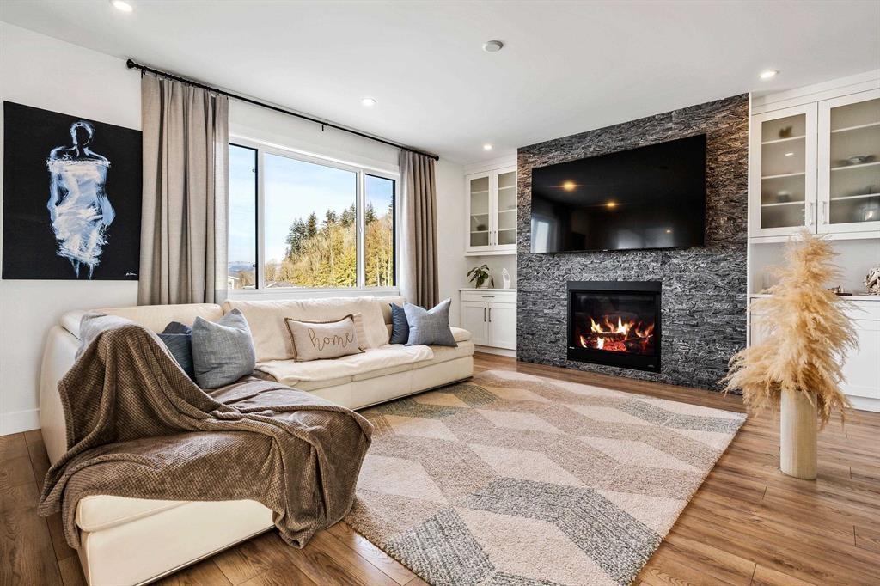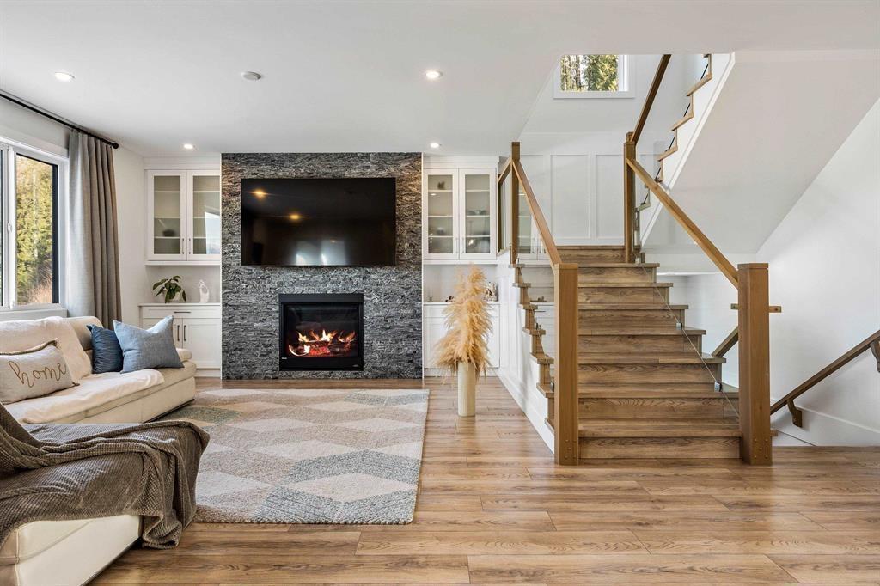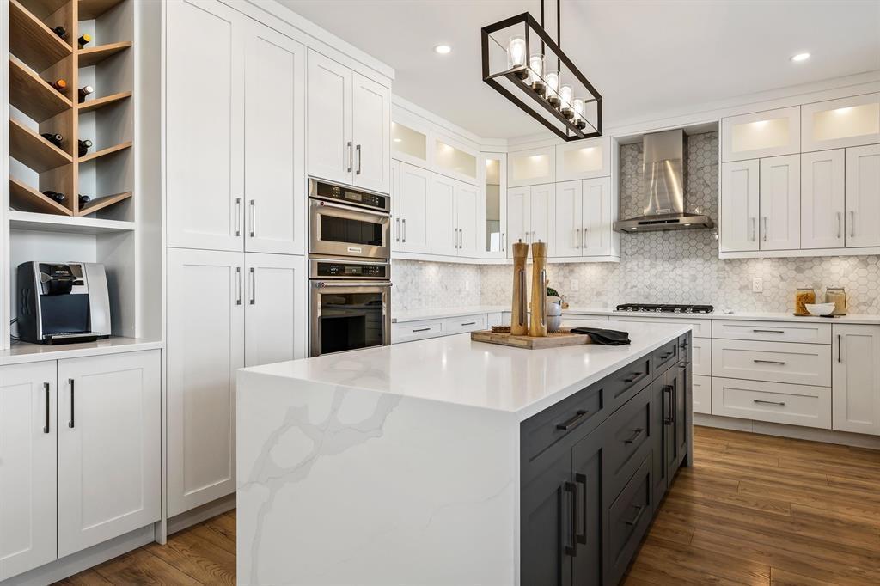5 Bedroom
6 Bathroom
3,673 ft2
Fireplace
Central Air Conditioning
Forced Air
$1,574,900
Step into this executive modern contemporary home w/airy luxurious finishings, open floorplan & incredible natural light! Double height foyer, glass staircase, expanded custom kitchen, wine/coffee bar, wall oven, gas cooktop, waterfall quartz island, custom gas fireplace, a/c, & covered decks to enjoy the outdoors. Bedrooms w/ensuites, stunning massive primary suite w/mountain views & private balcony. Bonus bedroom on main & adjacent full bath is perfect for guests/home office. Basement is separated into a 1 bed legal suite w/full walkout access & laundry plus your own space for extra living. Located on a quiet cul-de-sac, 8,866 sq ft lot, stamped concrete, RV parking, 2 tiered fire pit/seating area, RV power to rear pad & easy HWY 1 access, this one has it all! (id:48205)
Property Details
|
MLS® Number
|
R2978484 |
|
Property Type
|
Single Family |
|
Storage Type
|
Storage |
|
View Type
|
Mountain View, Valley View |
Building
|
Bathroom Total
|
6 |
|
Bedrooms Total
|
5 |
|
Amenities
|
Laundry - In Suite |
|
Appliances
|
Washer, Dryer, Refrigerator, Stove, Dishwasher |
|
Basement Development
|
Finished |
|
Basement Type
|
Full (finished) |
|
Constructed Date
|
2020 |
|
Construction Style Attachment
|
Detached |
|
Cooling Type
|
Central Air Conditioning |
|
Fire Protection
|
Security System |
|
Fireplace Present
|
Yes |
|
Fireplace Total
|
1 |
|
Fixture
|
Drapes/window Coverings |
|
Heating Fuel
|
Natural Gas |
|
Heating Type
|
Forced Air |
|
Stories Total
|
3 |
|
Size Interior
|
3,673 Ft2 |
|
Type
|
House |
Parking
Land
|
Acreage
|
No |
|
Size Frontage
|
33 Ft |
|
Size Irregular
|
8866 |
|
Size Total
|
8866 Sqft |
|
Size Total Text
|
8866 Sqft |
Rooms
| Level |
Type |
Length |
Width |
Dimensions |
|
Above |
Primary Bedroom |
17 ft ,1 in |
18 ft ,5 in |
17 ft ,1 in x 18 ft ,5 in |
|
Above |
Other |
5 ft ,9 in |
10 ft |
5 ft ,9 in x 10 ft |
|
Above |
Bedroom 3 |
9 ft ,1 in |
22 ft ,1 in |
9 ft ,1 in x 22 ft ,1 in |
|
Above |
Bedroom 4 |
12 ft ,3 in |
20 ft ,7 in |
12 ft ,3 in x 20 ft ,7 in |
|
Lower Level |
Family Room |
12 ft ,9 in |
17 ft ,2 in |
12 ft ,9 in x 17 ft ,2 in |
|
Lower Level |
Kitchen |
9 ft ,4 in |
13 ft ,3 in |
9 ft ,4 in x 13 ft ,3 in |
|
Lower Level |
Living Room |
15 ft ,7 in |
13 ft ,3 in |
15 ft ,7 in x 13 ft ,3 in |
|
Lower Level |
Bedroom 5 |
14 ft |
14 ft ,5 in |
14 ft x 14 ft ,5 in |
|
Main Level |
Foyer |
8 ft ,1 in |
14 ft ,3 in |
8 ft ,1 in x 14 ft ,3 in |
|
Main Level |
Kitchen |
13 ft ,1 in |
13 ft ,9 in |
13 ft ,1 in x 13 ft ,9 in |
|
Main Level |
Dining Room |
12 ft ,3 in |
13 ft ,9 in |
12 ft ,3 in x 13 ft ,9 in |
|
Main Level |
Living Room |
17 ft ,1 in |
14 ft ,8 in |
17 ft ,1 in x 14 ft ,8 in |
|
Main Level |
Bedroom 2 |
9 ft ,1 in |
10 ft |
9 ft ,1 in x 10 ft |
https://www.realtor.ca/real-estate/28039959/51189-ludmila-place-eastern-hillsides-chilliwack

