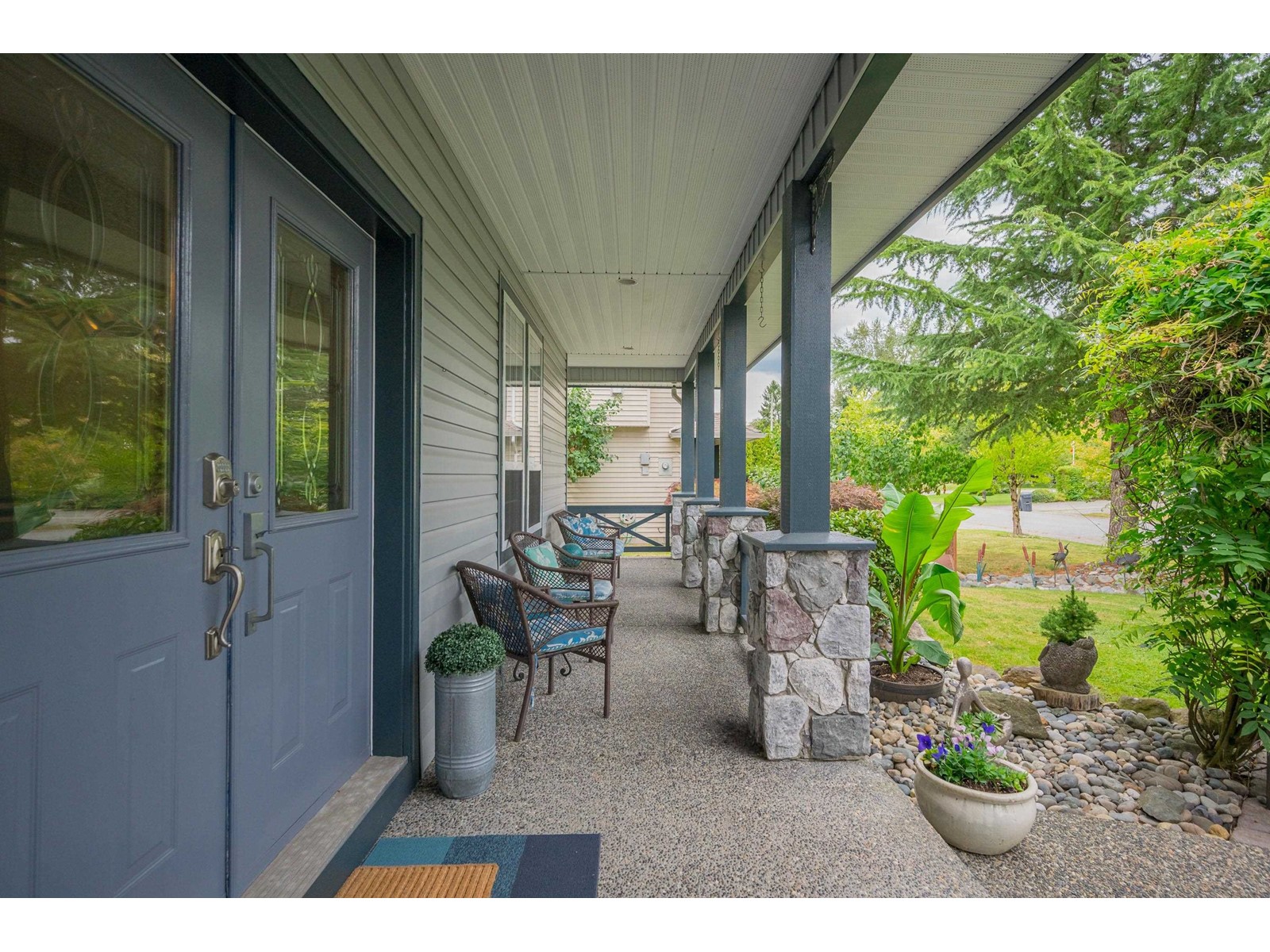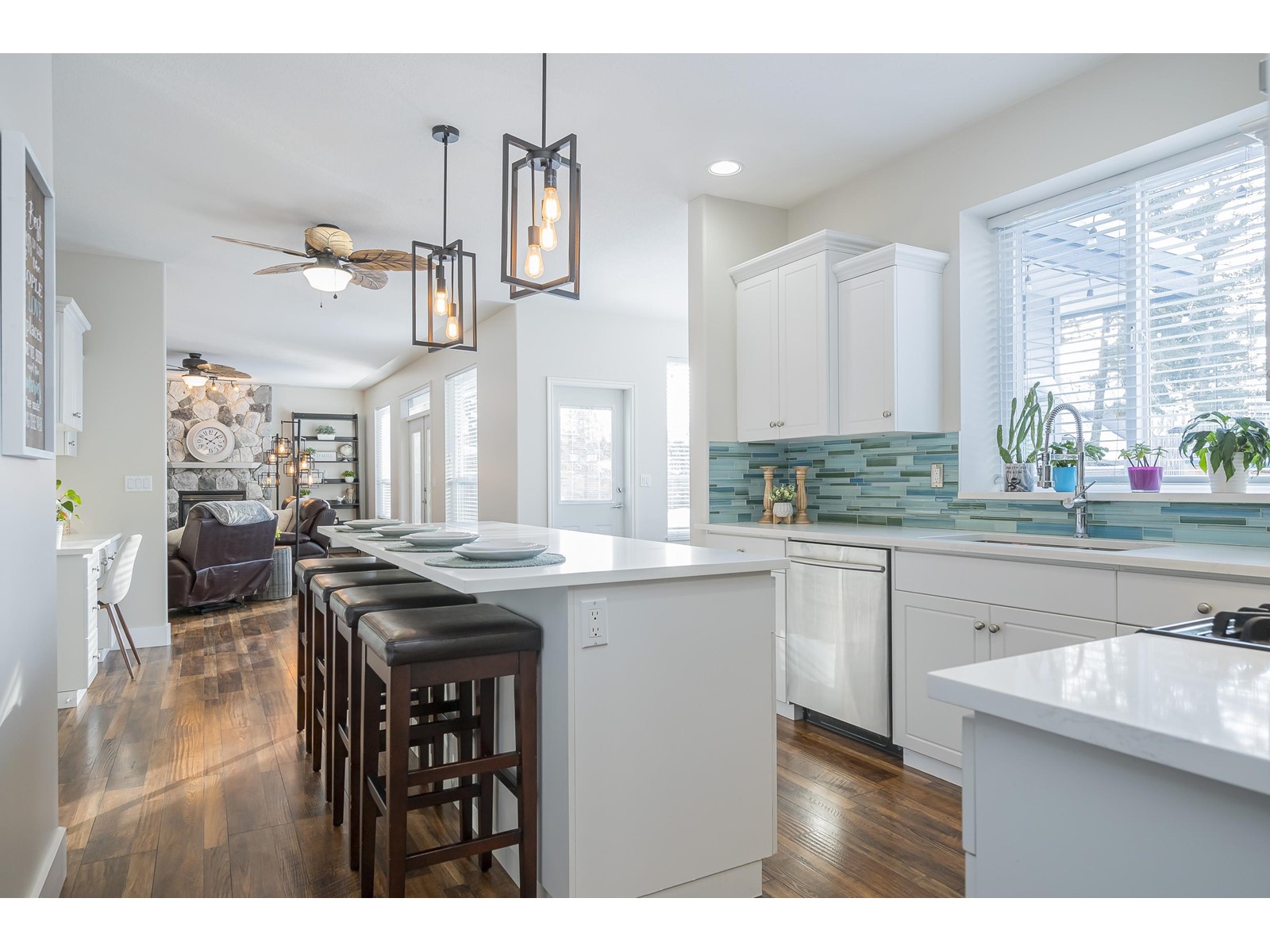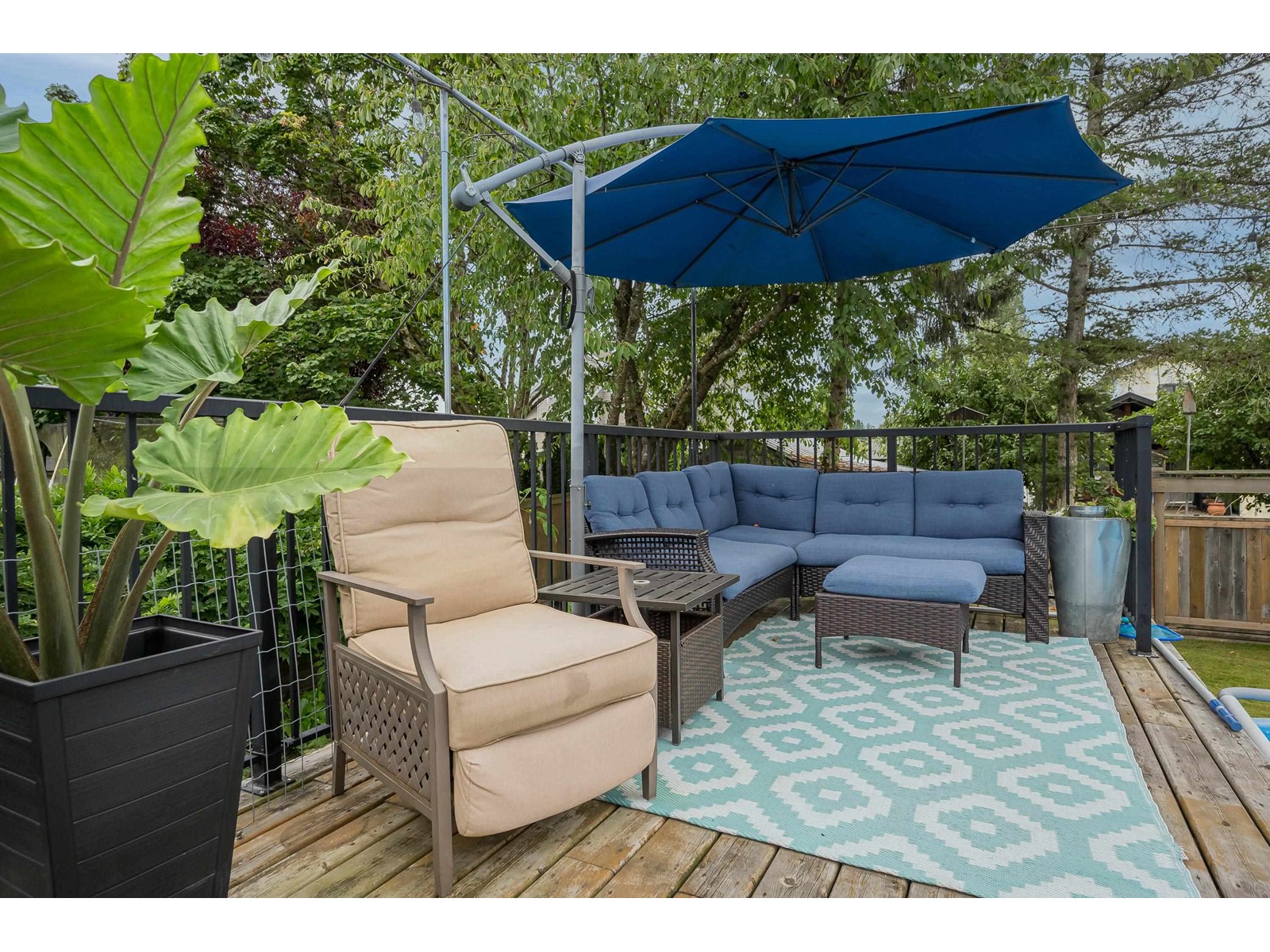5127 214a Street Langley, British Columbia V3A 8S7
$1,748,000
Attractive 2-storey Murrayville home on a private, 1/4 acre lot. Charming front porch invites you to the spacious main level w/ 9' ceilings, large living room, & adjacent dining room. Updated kitchen w/ quartz counters, gas range, large island w/ breakfast bar, pantry, B/I desk, & eating area. Huge family room w/ feature stone fireplace & french door access to the west-facing rear yard boasting entertainment-size patio, gorgeous landscaping, koi pond, & 16'x8' raised deck access to heated pool. Upper floor offers 4 bedrooms including a roomy primary suite w/ W/I closet & 5 pc ensuite. Enormous 4th bedroom/flex area could easily be partitioned to create an additional bedroom or games room. Over-size garage & full crawl for plenty of storage. Near schools, parks, shopping, cafes, & hospital. (id:48205)
Open House
This property has open houses!
2:00 pm
Ends at:4:00 pm
Property Details
| MLS® Number | R2968450 |
| Property Type | Single Family |
| Neigbourhood | Walnut Grove |
| Parking Space Total | 8 |
| Pool Features | Unknown |
| Pool Type | Outdoor Pool |
Building
| Bathroom Total | 3 |
| Bedrooms Total | 4 |
| Age | 24 Years |
| Appliances | Washer, Dryer, Refrigerator, Stove, Dishwasher, Garage Door Opener, Alarm System - Roughed In, Storage Shed, Central Vacuum, Wet Bar |
| Architectural Style | 2 Level |
| Basement Type | Crawl Space |
| Construction Style Attachment | Detached |
| Fire Protection | Unknown, Smoke Detectors |
| Fireplace Present | Yes |
| Fireplace Total | 2 |
| Heating Fuel | Natural Gas |
| Heating Type | Hot Water, Radiant Heat |
| Size Interior | 3,151 Ft2 |
| Type | House |
| Utility Water | Municipal Water |
Parking
| Garage |
Land
| Acreage | No |
| Sewer | Sanitary Sewer, Storm Sewer |
| Size Irregular | 10011 |
| Size Total | 10011 Sqft |
| Size Total Text | 10011 Sqft |
Utilities
| Electricity | Available |
| Natural Gas | Available |
| Water | Available |
https://www.realtor.ca/real-estate/27931948/5127-214a-street-langley











































