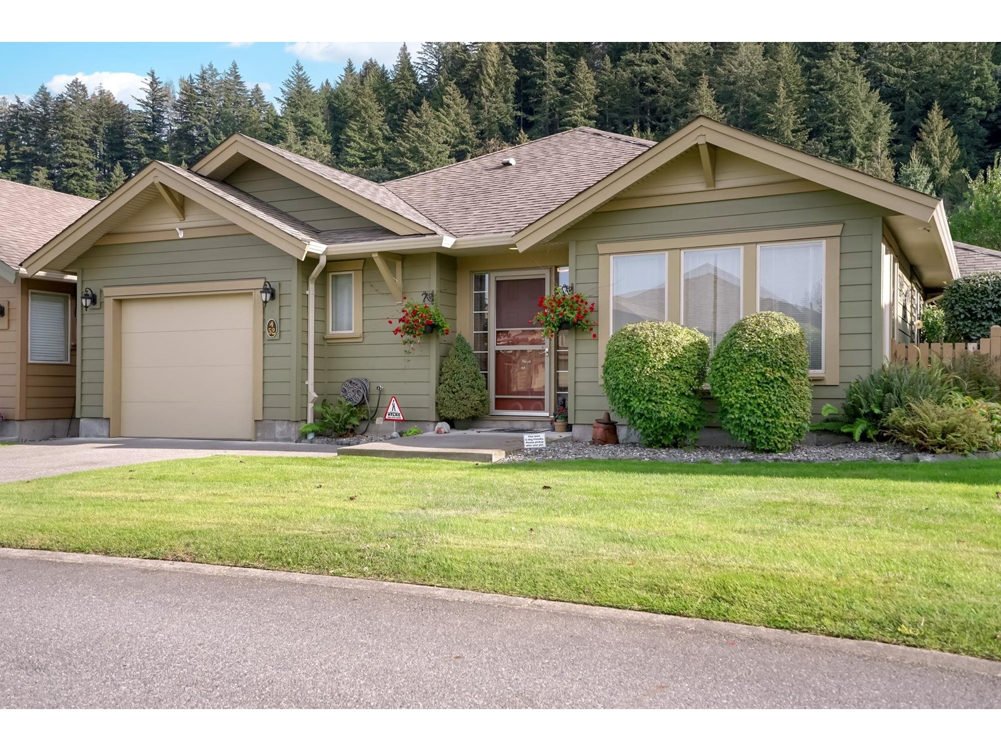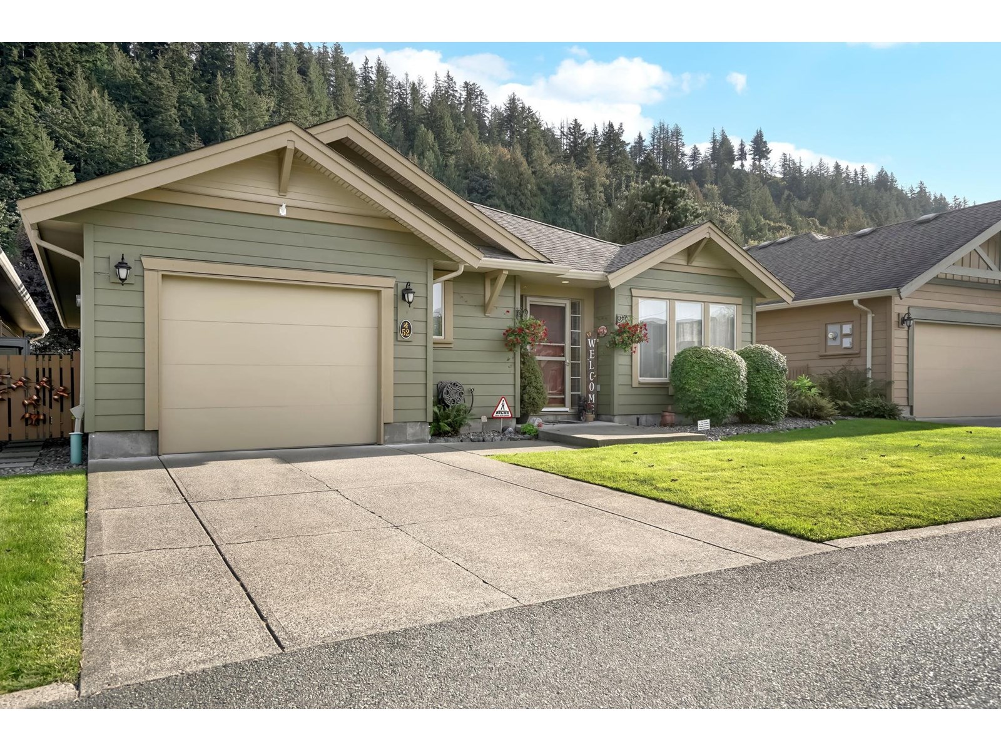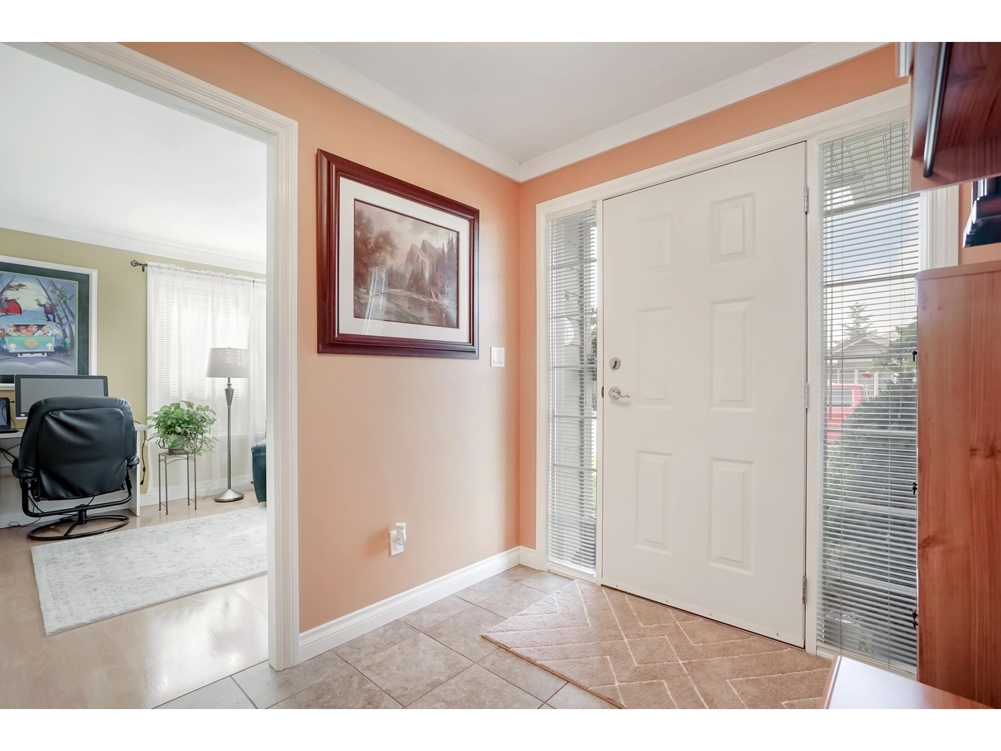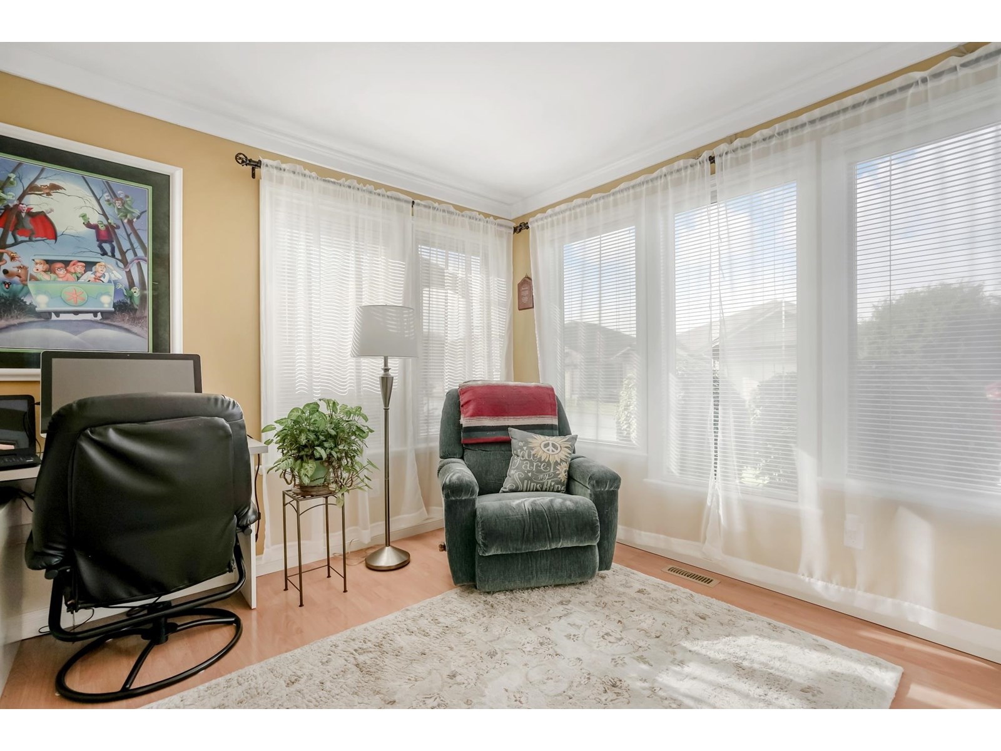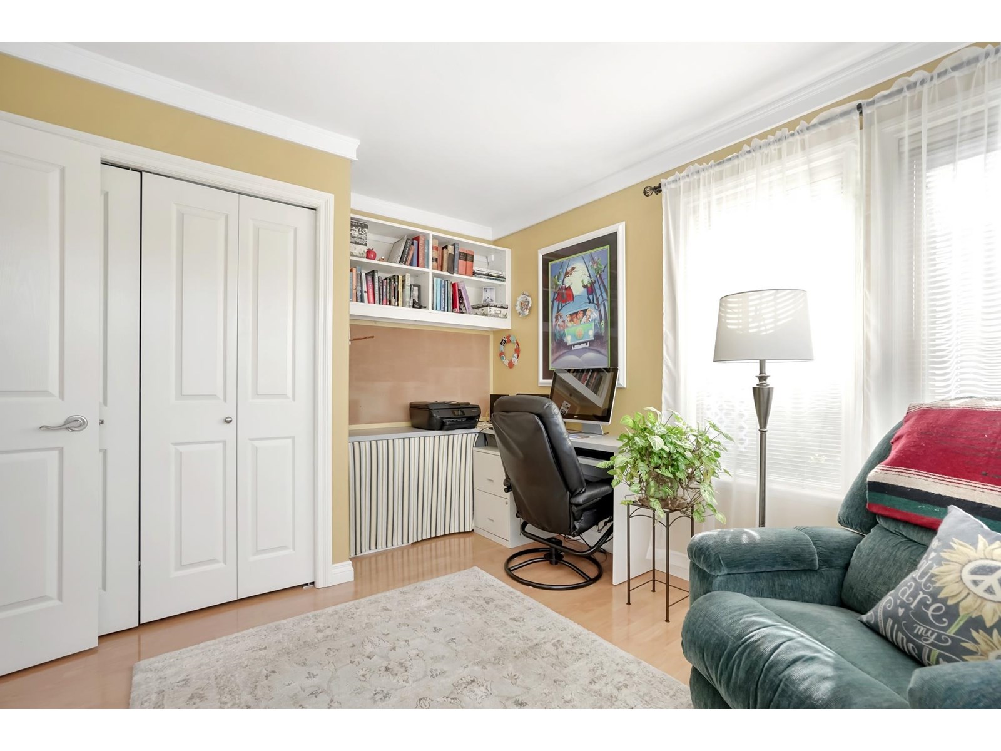52 46000 Thomas Road, Vedder Crossing Chilliwack, British Columbia V2R 5W6
$618,800
Fantastic location for this 2 bdrm/2 bathrm DETACHED RANCHER in the Halcyon Meadows complex. Who doesn't love a bright & sunny home that's spacious with lots of storage?!? Cheery kitchen has high quality cabinetry, large island w/tons of extra counter space, tile backsplash, s/s appliances w/desirable open layout to main lvg area. Patio doors off dining rm to a beautiful professionally built SOLARIUM w/slate floors & skylights. HEATED tile floors in ensuite bathrm. Back patio doors off lvg rm AND primary bdrm into the PRIVATE yard w/RETRACTABLE AWNING & lush landscaping. Updates include furnace 2019, dishwasher 2024, h/w tank 2023, w/d 2021, fridge 2020 & exterior paint 2021. Home has an OVERSIZED single garage w/ WORKSHOP AREA. What an incredible home! View today! (id:48205)
Property Details
| MLS® Number | R3022230 |
| Property Type | Single Family |
Building
| Bathroom Total | 2 |
| Bedrooms Total | 2 |
| Amenities | Laundry - In Suite |
| Appliances | Washer, Dryer, Refrigerator, Stove, Dishwasher |
| Basement Type | Crawl Space |
| Constructed Date | 2005 |
| Construction Style Attachment | Detached |
| Fixture | Drapes/window Coverings |
| Heating Fuel | Geo Thermal |
| Stories Total | 1 |
| Size Interior | 1,325 Ft2 |
| Type | House |
Parking
| Garage | 1 |
| R V |
Land
| Acreage | No |
| Size Depth | 76 Ft ,1 In |
| Size Frontage | 14 Ft ,9 In |
| Size Irregular | 4198 |
| Size Total | 4198 Sqft |
| Size Total Text | 4198 Sqft |
Rooms
| Level | Type | Length | Width | Dimensions |
|---|---|---|---|---|
| Main Level | Living Room | 12 ft ,6 in | 17 ft ,7 in | 12 ft ,6 in x 17 ft ,7 in |
| Main Level | Kitchen | 11 ft ,2 in | 12 ft ,4 in | 11 ft ,2 in x 12 ft ,4 in |
| Main Level | Dining Room | 12 ft ,6 in | 17 ft ,7 in | 12 ft ,6 in x 17 ft ,7 in |
| Main Level | Primary Bedroom | 12 ft | 17 ft ,9 in | 12 ft x 17 ft ,9 in |
| Main Level | Bedroom 2 | 11 ft | 12 ft ,1 in | 11 ft x 12 ft ,1 in |
| Main Level | Foyer | 6 ft ,6 in | 10 ft | 6 ft ,6 in x 10 ft |
| Main Level | Laundry Room | 8 ft ,6 in | 5 ft ,9 in | 8 ft ,6 in x 5 ft ,9 in |
| Main Level | Solarium | 7 ft ,1 in | 14 ft ,5 in | 7 ft ,1 in x 14 ft ,5 in |
https://www.realtor.ca/real-estate/28553860/52-46000-thomas-road-vedder-crossing-chilliwack

