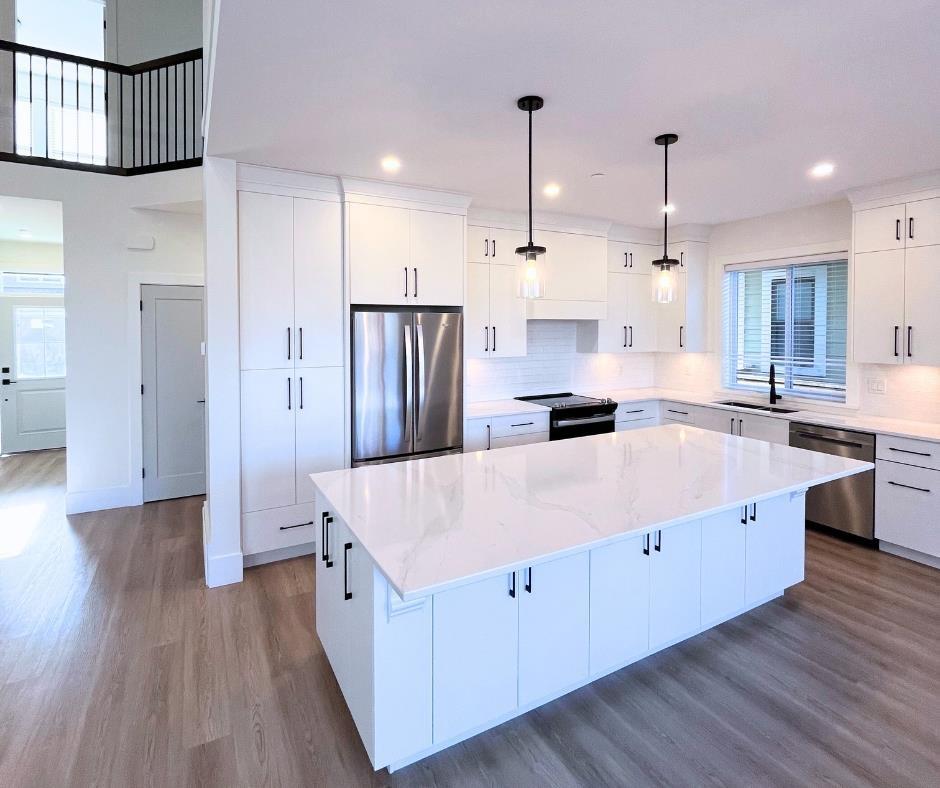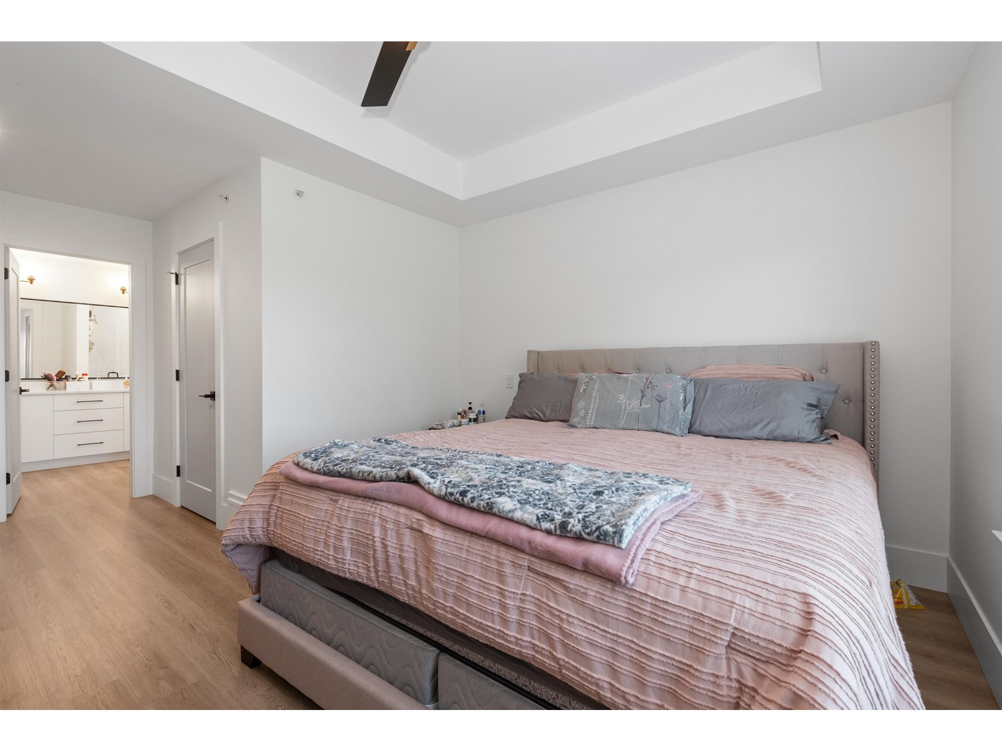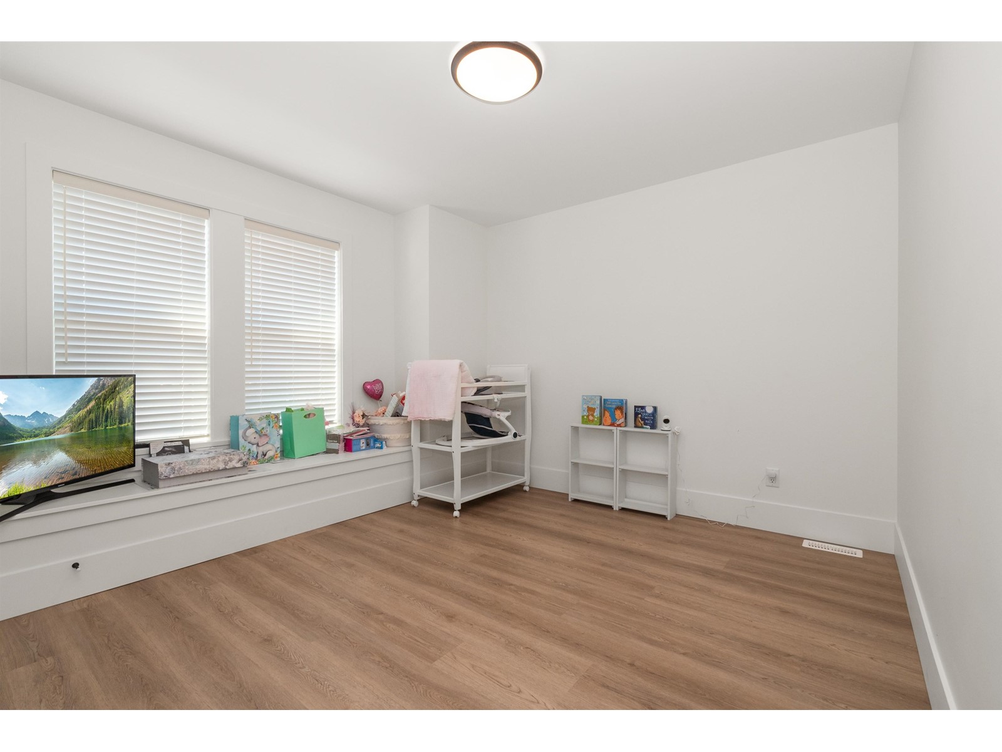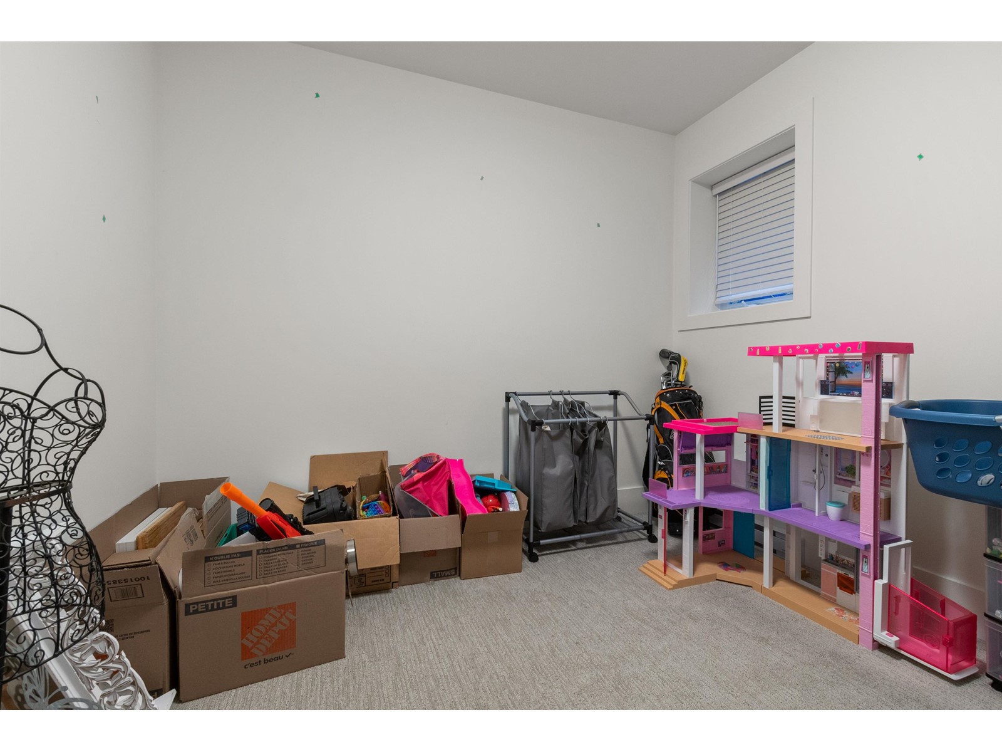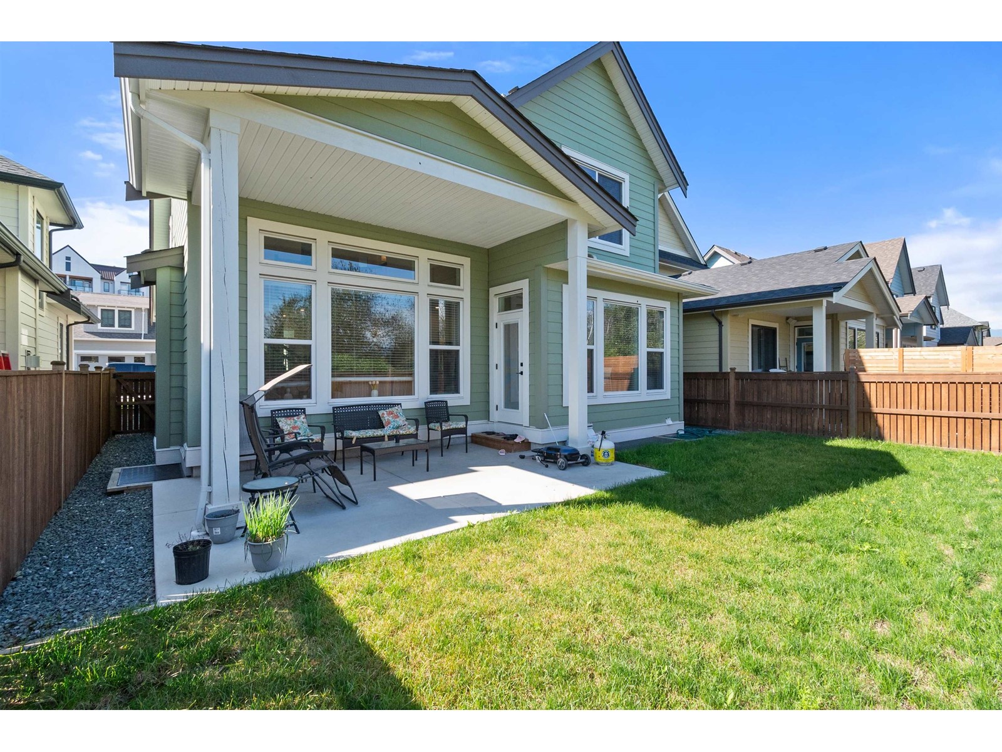52 46211 Promontory Road, Sardis South Chilliwack, British Columbia V2R 6E4
4 Bedroom
4 Bathroom
3,033 ft2
Fireplace
$1,099,000
Welcome to this stunning 2-year-old single-family home in the exclusive Iron Horse development in Chilliwack, BC! Featuring vaulted ceilings and exquisite finishings throughout, this home exudes luxury and comfort. Located close to all levels of school and within walking distance of shopping, convenience is at your doorstep. The property includes a 1-bedroom suite in the basement, with an option to expand to 2 bedrooms by repurposing the media room. Enjoy a private, fenced backyard backing onto serene green space. Don't miss this fantastic opportunity! (id:48205)
Open House
This property has open houses!
April
6
Sunday
Starts at:
12:00 pm
Ends at:2:00 pm
Property Details
| MLS® Number | R2974528 |
| Property Type | Single Family |
| View Type | View |
Building
| Bathroom Total | 4 |
| Bedrooms Total | 4 |
| Basement Type | Full |
| Constructed Date | 2022 |
| Construction Style Attachment | Detached |
| Fireplace Present | Yes |
| Fireplace Total | 1 |
| Heating Fuel | Natural Gas |
| Stories Total | 3 |
| Size Interior | 3,033 Ft2 |
| Type | House |
Parking
| Garage | 2 |
Land
| Acreage | No |
| Size Frontage | 40 Ft |
| Size Irregular | 3559 |
| Size Total | 3559 Sqft |
| Size Total Text | 3559 Sqft |
Rooms
| Level | Type | Length | Width | Dimensions |
|---|---|---|---|---|
| Above | Primary Bedroom | 13 ft | 17 ft ,9 in | 13 ft x 17 ft ,9 in |
| Above | Bedroom 2 | 10 ft ,2 in | 10 ft ,1 in | 10 ft ,2 in x 10 ft ,1 in |
| Above | Bedroom 3 | 13 ft | 11 ft ,5 in | 13 ft x 11 ft ,5 in |
| Basement | Kitchen | 11 ft ,9 in | 9 ft | 11 ft ,9 in x 9 ft |
| Basement | Recreational, Games Room | 19 ft ,6 in | 17 ft ,3 in | 19 ft ,6 in x 17 ft ,3 in |
| Basement | Bedroom 4 | 9 ft ,1 in | 12 ft ,1 in | 9 ft ,1 in x 12 ft ,1 in |
| Basement | Storage | 6 ft ,1 in | 5 ft ,3 in | 6 ft ,1 in x 5 ft ,3 in |
| Basement | Flex Space | 17 ft ,9 in | 19 ft | 17 ft ,9 in x 19 ft |
| Main Level | Enclosed Porch | 17 ft ,1 in | 12 ft ,1 in | 17 ft ,1 in x 12 ft ,1 in |
| Main Level | Dining Room | 12 ft ,1 in | 9 ft ,1 in | 12 ft ,1 in x 9 ft ,1 in |
| Main Level | Living Room | 15 ft ,6 in | 13 ft ,6 in | 15 ft ,6 in x 13 ft ,6 in |
| Main Level | Kitchen | 15 ft ,3 in | 11 ft ,1 in | 15 ft ,3 in x 11 ft ,1 in |
| Main Level | Laundry Room | 11 ft ,6 in | 5 ft ,1 in | 11 ft ,6 in x 5 ft ,1 in |
https://www.realtor.ca/real-estate/27990423/52-46211-promontory-road-sardis-south-chilliwack











