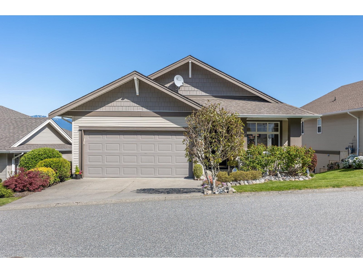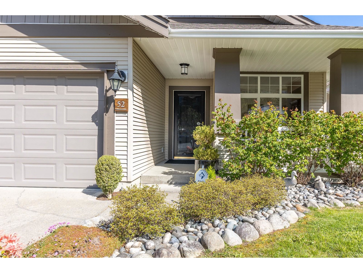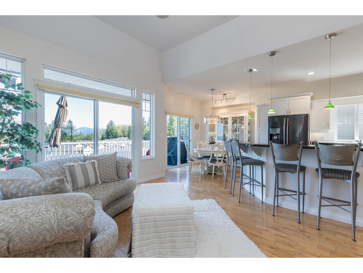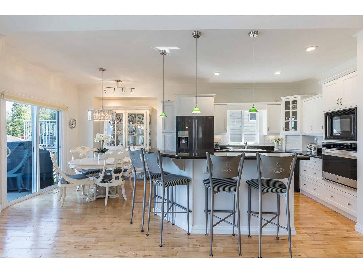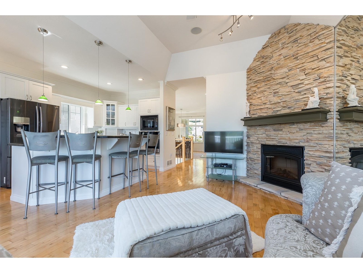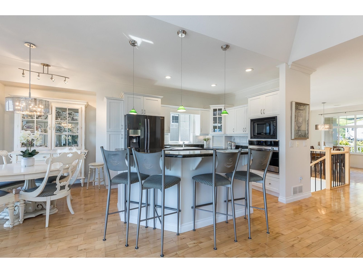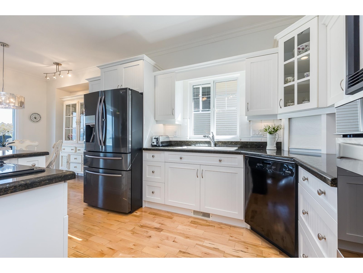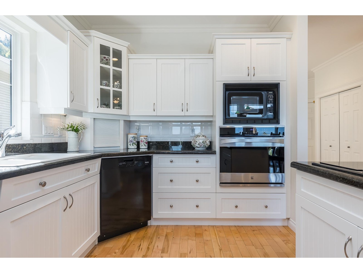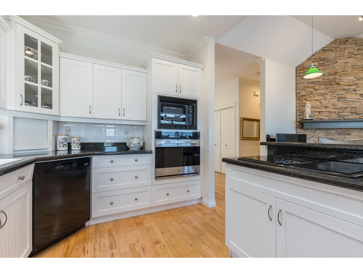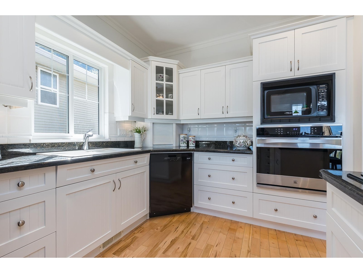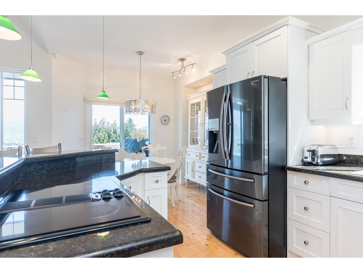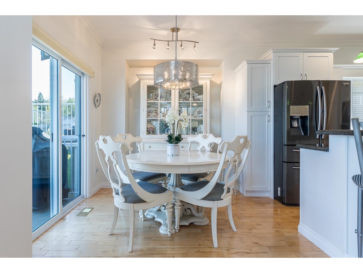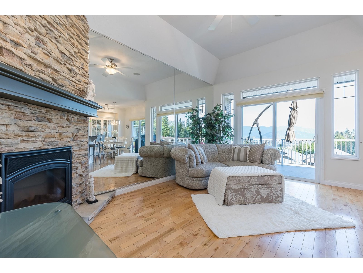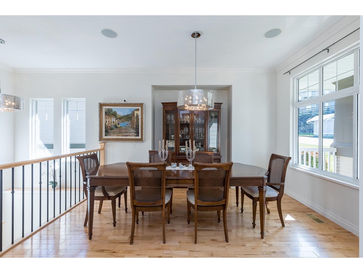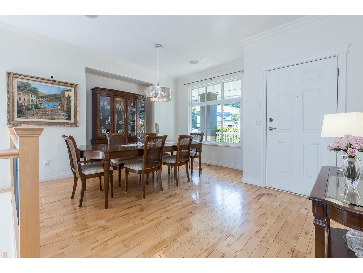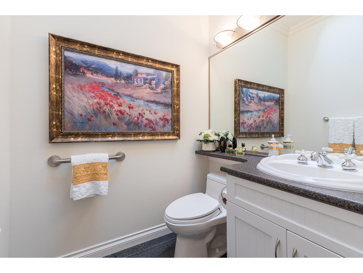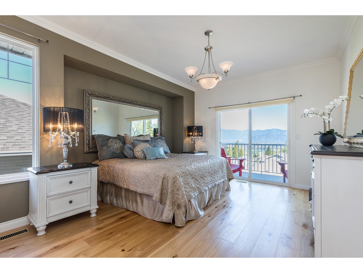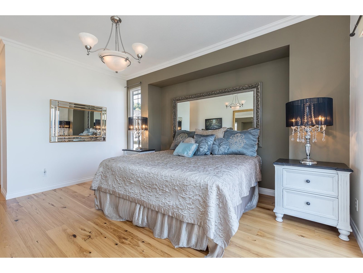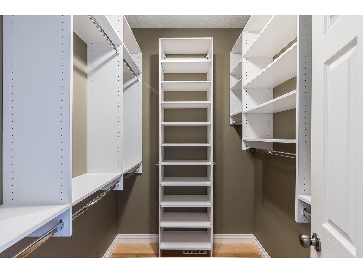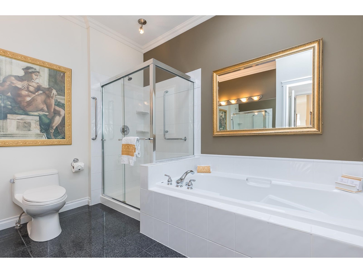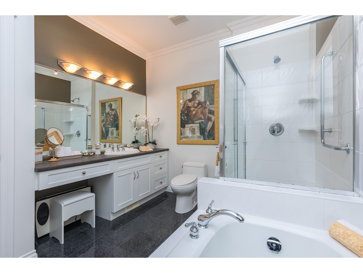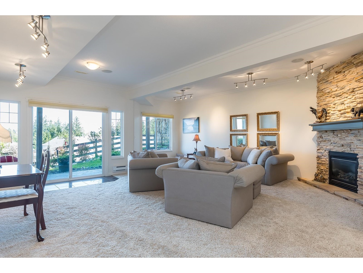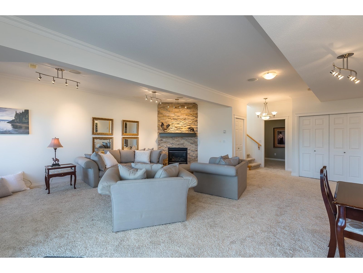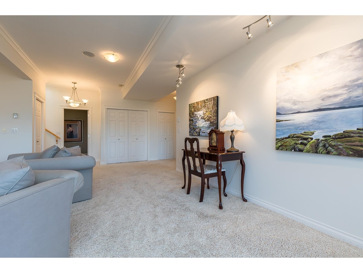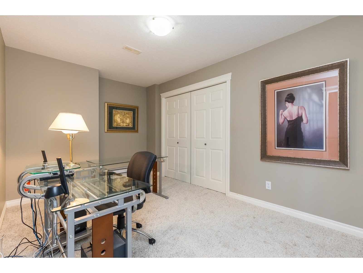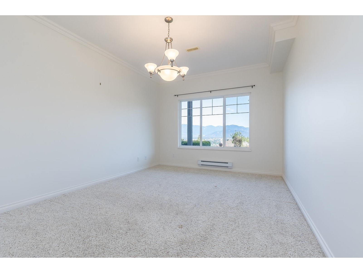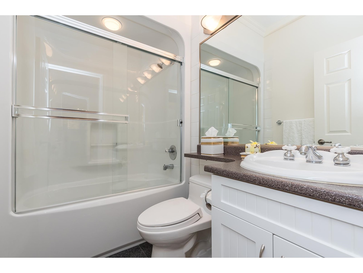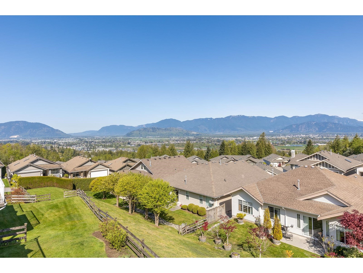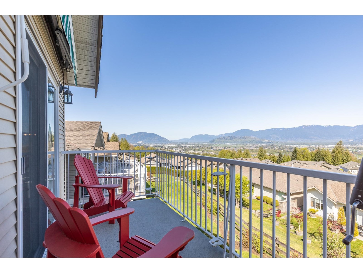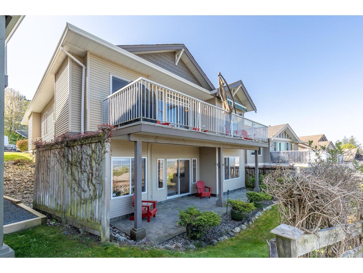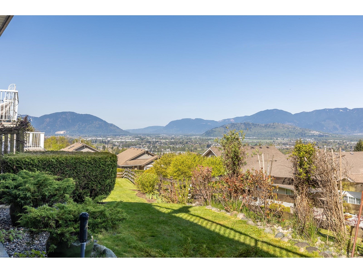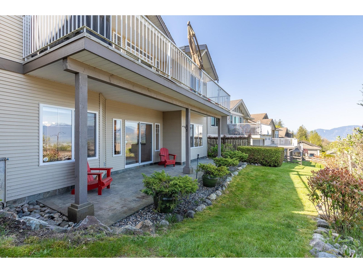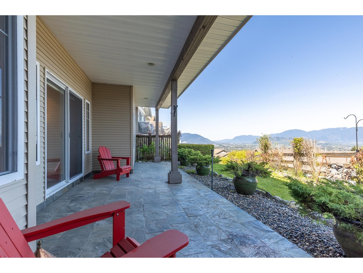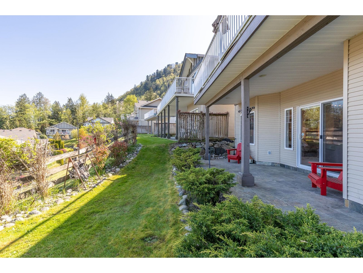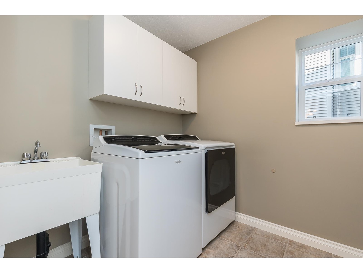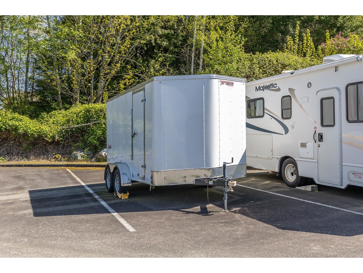52 5700 Jinkerson Road, Promontory Chilliwack, British Columbia V2R 5N6
$978,000
Welcome to THOM CREEK RANCH an Exclusive 55+ Gated Community! Take in SPECTACULAR Valley & Mountain VIEWS from this bright, beautifully maintained 2-bedroom, 3-bathroom RANCHER-Style GEM, offering ideal main-level living with a spacious Primary Suite and a fully finished WALK-OUT BASEMENT. Inside you'll find vaulted & high ceilings, rich hardwood floors, stone fireplaces, newer appliances, granite counters, A/C & a luxurious Primary Ensuite featuring double vanity, soaker tub, separate shower, skylight & a generous Walk-in Closet. This home is PRISTINE! BONUS: RV PARKING stall w/power included, plus a community water & dump station. The active Clubhouse is the heart of social events and activities, all surrounded by lush green space, nature & walking trails.VIRTUAL TOUR a must see! (id:48205)
Property Details
| MLS® Number | R3000510 |
| Property Type | Single Family |
| Neigbourhood | Promontory |
| Structure | Clubhouse |
| View Type | City View, Mountain View, Valley View |
Building
| Bathroom Total | 3 |
| Bedrooms Total | 2 |
| Appliances | Range, Refrigerator |
| Basement Development | Finished |
| Basement Type | Unknown (finished) |
| Constructed Date | 2004 |
| Construction Style Attachment | Detached |
| Cooling Type | Central Air Conditioning |
| Fireplace Present | Yes |
| Fireplace Total | 2 |
| Heating Type | Baseboard Heaters, Forced Air |
| Stories Total | 2 |
| Size Interior | 2,478 Ft2 |
| Type | House |
Parking
| Garage | 2 |
Land
| Acreage | No |
| Size Frontage | 46 Ft |
| Size Irregular | 4402 |
| Size Total | 4402 Sqft |
| Size Total Text | 4402 Sqft |
Rooms
| Level | Type | Length | Width | Dimensions |
|---|---|---|---|---|
| Basement | Family Room | 20 ft ,5 in | 19 ft ,1 in | 20 ft ,5 in x 19 ft ,1 in |
| Basement | Bedroom 2 | 11 ft ,2 in | 15 ft ,4 in | 11 ft ,2 in x 15 ft ,4 in |
| Basement | Office | 14 ft ,8 in | 9 ft ,5 in | 14 ft ,8 in x 9 ft ,5 in |
| Basement | Laundry Room | 7 ft ,1 in | 7 ft ,1 in | 7 ft ,1 in x 7 ft ,1 in |
| Basement | Storage | 8 ft ,9 in | 6 ft ,8 in | 8 ft ,9 in x 6 ft ,8 in |
| Main Level | Living Room | 10 ft ,8 in | 13 ft ,1 in | 10 ft ,8 in x 13 ft ,1 in |
| Main Level | Dining Room | 10 ft ,8 in | 8 ft ,1 in | 10 ft ,8 in x 8 ft ,1 in |
| Main Level | Kitchen | 9 ft ,7 in | 12 ft ,3 in | 9 ft ,7 in x 12 ft ,3 in |
| Main Level | Family Room | 13 ft | 16 ft ,1 in | 13 ft x 16 ft ,1 in |
| Main Level | Primary Bedroom | 13 ft | 15 ft ,1 in | 13 ft x 15 ft ,1 in |
| Main Level | Other | 7 ft ,6 in | 5 ft ,9 in | 7 ft ,6 in x 5 ft ,9 in |
| Main Level | Foyer | 5 ft ,4 in | 4 ft ,8 in | 5 ft ,4 in x 4 ft ,8 in |
https://www.realtor.ca/real-estate/28290428/52-5700-jinkerson-road-promontory-chilliwack

