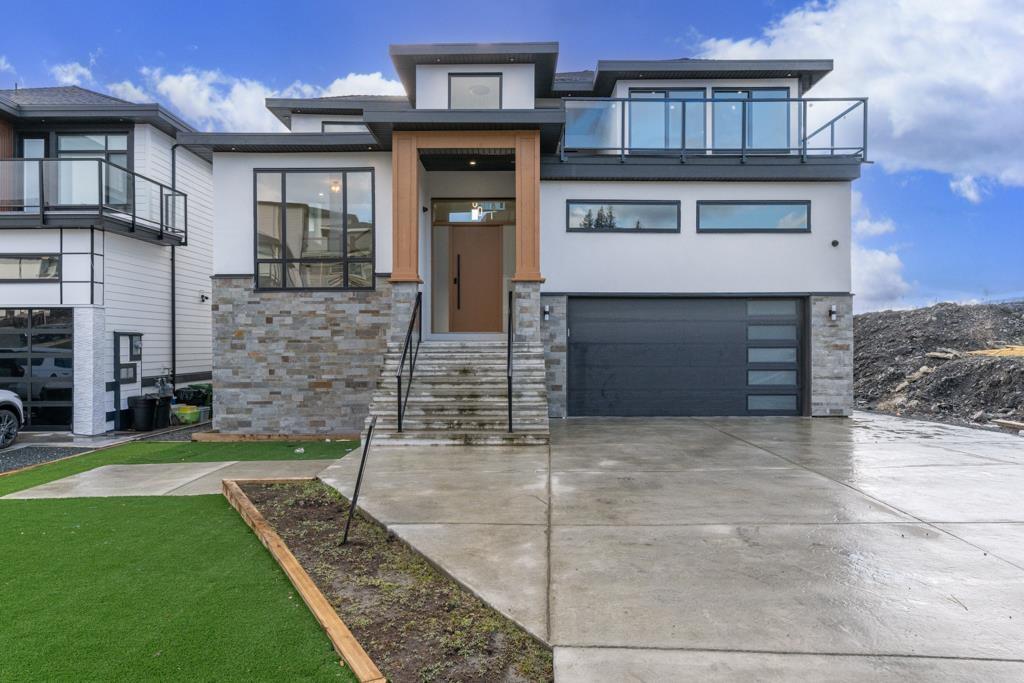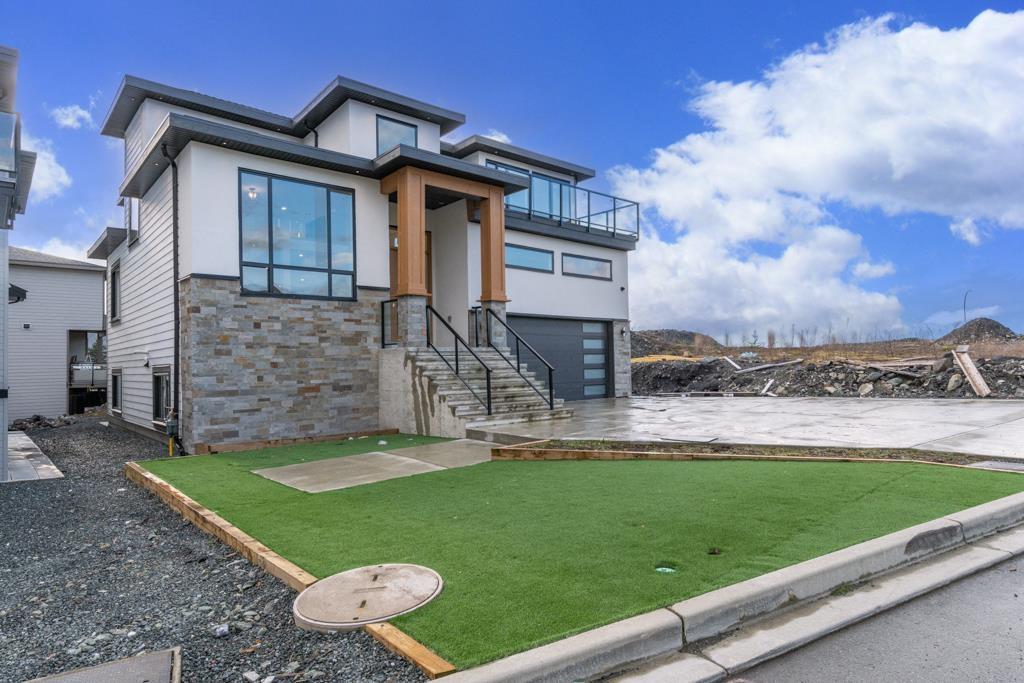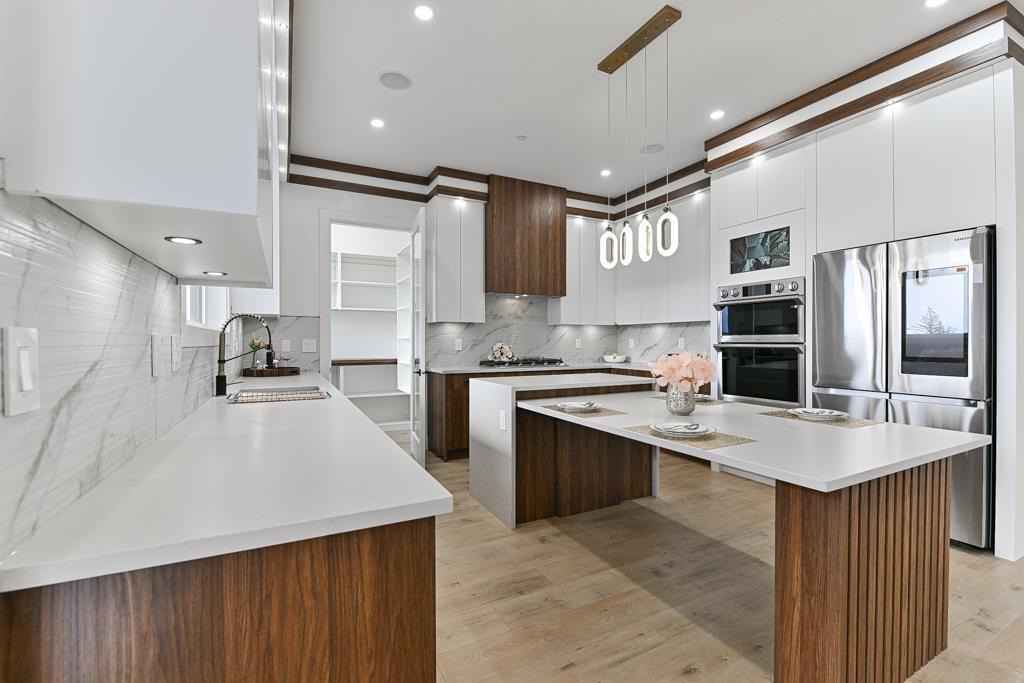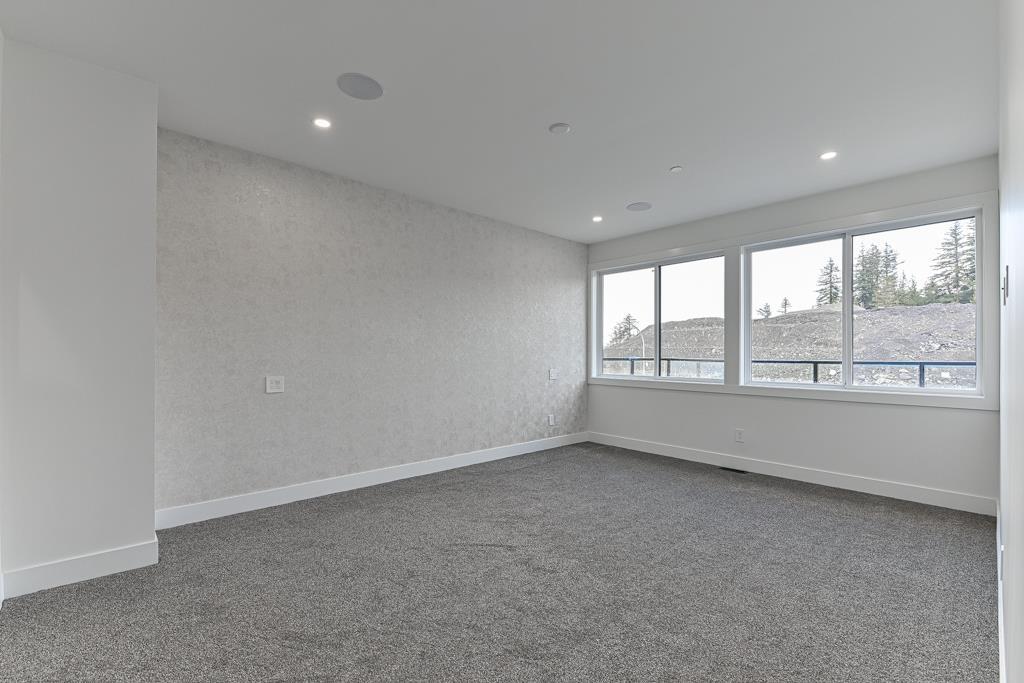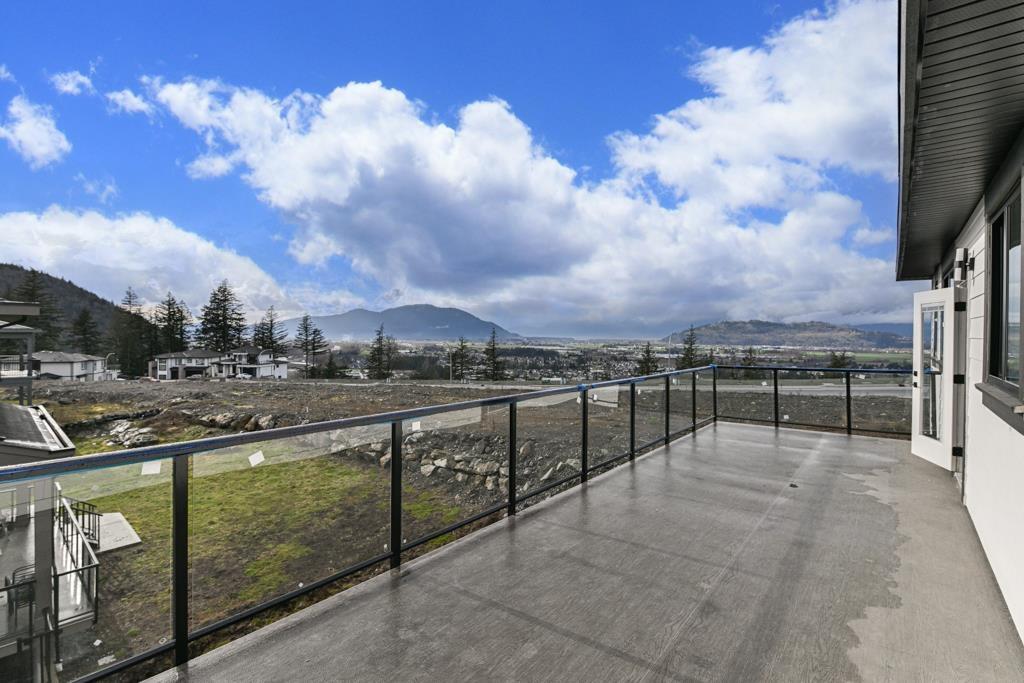5289 Highview Drive, Promontory Chilliwack, British Columbia V2R 6G4
$1,524,900
Experience the ultimate in luxury living with this stunning 8-bedroom, 8-bathroom home, situated on a 6,400 sq ft lot offering breathtaking views of mountains, Cultus Lake, and the city. This exceptional property features a legal 2-bedroom suite for a mortgage helper and a potential in-law suite with a bedroom and rec room. The main floor boasts an open concept kitchen with high-end appliances, a spacious dining room, and a guest bedroom with full ensuite. Upstairs, three bedrooms each have their own ensuite, while the basement offers an additional bedroom with ensuite that can be converted into a theatre room. Perfect for large families or investors, this property combines stunning views with versatile living spaces. (id:48205)
Property Details
| MLS® Number | R2979886 |
| Property Type | Single Family |
| View Type | City View, Lake View, Mountain View |
Building
| Bathroom Total | 8 |
| Bedrooms Total | 8 |
| Amenities | Laundry - In Suite |
| Appliances | Washer, Dryer, Refrigerator, Stove, Dishwasher |
| Basement Type | Full |
| Constructed Date | 2025 |
| Construction Style Attachment | Detached |
| Fireplace Present | Yes |
| Fireplace Total | 1 |
| Heating Fuel | Natural Gas |
| Heating Type | Forced Air |
| Stories Total | 3 |
| Size Interior | 4,464 Ft2 |
| Type | House |
Parking
| Garage | 2 |
Land
| Acreage | No |
| Size Depth | 120 Ft |
| Size Frontage | 46 Ft ,5 In |
| Size Irregular | 6448 |
| Size Total | 6448 Sqft |
| Size Total Text | 6448 Sqft |
Rooms
| Level | Type | Length | Width | Dimensions |
|---|---|---|---|---|
| Above | Primary Bedroom | 12 ft ,8 in | 16 ft | 12 ft ,8 in x 16 ft |
| Above | Other | 10 ft ,7 in | 6 ft | 10 ft ,7 in x 6 ft |
| Above | Flex Space | 9 ft ,9 in | 15 ft ,1 in | 9 ft ,9 in x 15 ft ,1 in |
| Above | Laundry Room | 8 ft | 4 ft ,4 in | 8 ft x 4 ft ,4 in |
| Above | Bedroom 3 | 12 ft ,3 in | 15 ft | 12 ft ,3 in x 15 ft |
| Above | Other | 8 ft | 5 ft | 8 ft x 5 ft |
| Above | Bedroom 4 | 12 ft | 15 ft | 12 ft x 15 ft |
| Above | Other | 5 ft | 7 ft | 5 ft x 7 ft |
| Basement | Kitchen | 13 ft ,1 in | 21 ft ,6 in | 13 ft ,1 in x 21 ft ,6 in |
| Basement | Bedroom 5 | 10 ft ,5 in | 12 ft ,8 in | 10 ft ,5 in x 12 ft ,8 in |
| Basement | Bedroom 6 | 10 ft ,5 in | 11 ft ,6 in | 10 ft ,5 in x 11 ft ,6 in |
| Main Level | Enclosed Porch | 7 ft ,8 in | 6 ft | 7 ft ,8 in x 6 ft |
| Main Level | Living Room | 12 ft | 14 ft | 12 ft x 14 ft |
| Main Level | Mud Room | 6 ft | 5 ft ,8 in | 6 ft x 5 ft ,8 in |
| Main Level | Dining Room | 12 ft ,1 in | 10 ft ,8 in | 12 ft ,1 in x 10 ft ,8 in |
| Main Level | Family Room | 20 ft | 15 ft | 20 ft x 15 ft |
| Main Level | Kitchen | 13 ft | 15 ft | 13 ft x 15 ft |
| Main Level | Pantry | 5 ft | 7 ft ,8 in | 5 ft x 7 ft ,8 in |
| Main Level | Bedroom 2 | 12 ft | 12 ft | 12 ft x 12 ft |
| Main Level | Other | 5 ft | 2 ft ,8 in | 5 ft x 2 ft ,8 in |
https://www.realtor.ca/real-estate/28052809/5289-highview-drive-promontory-chilliwack


