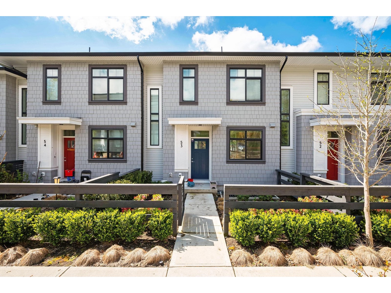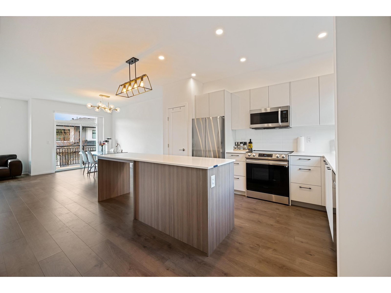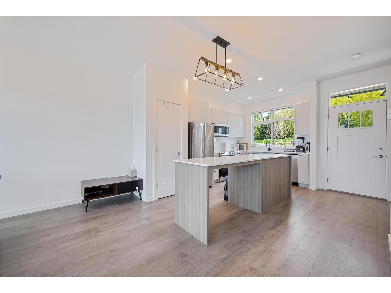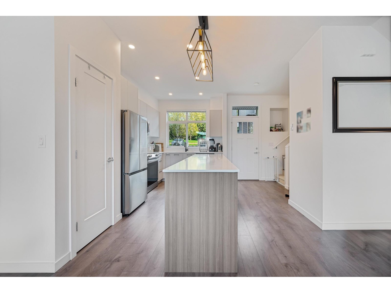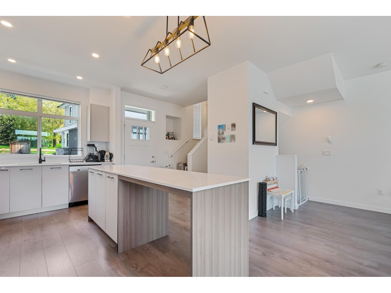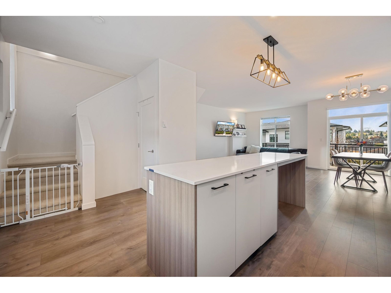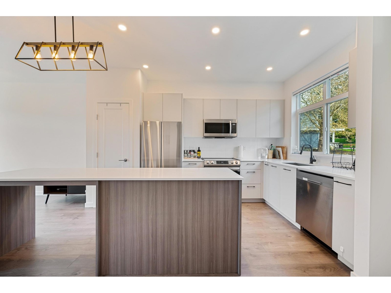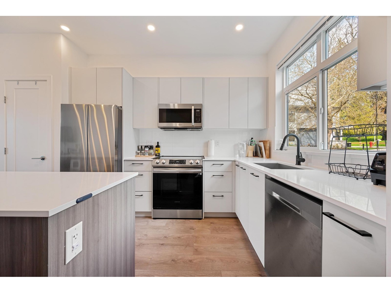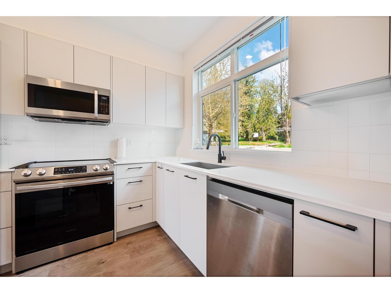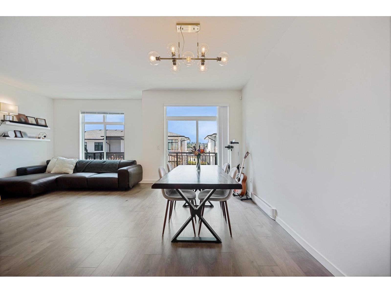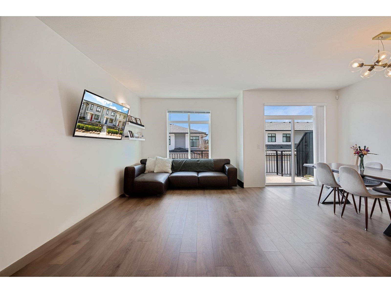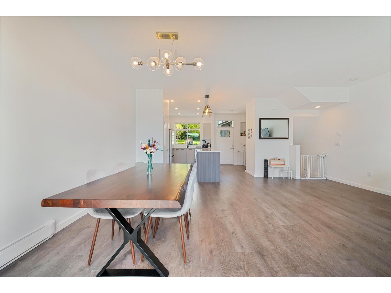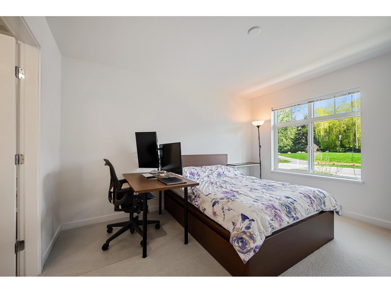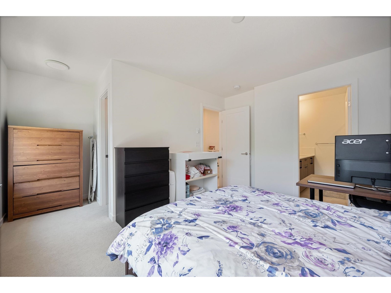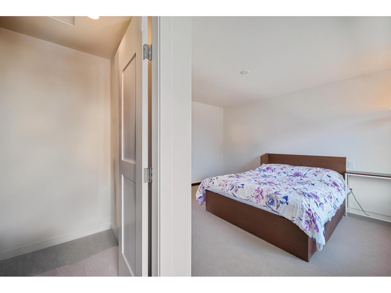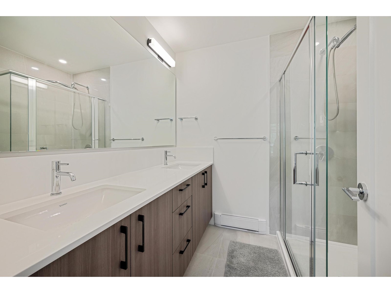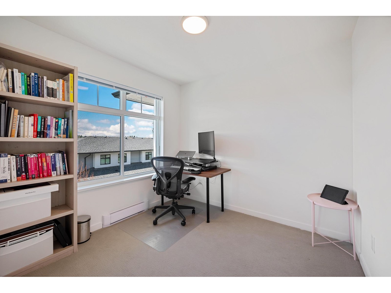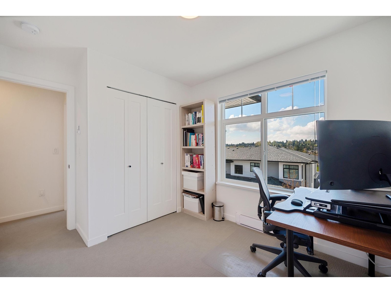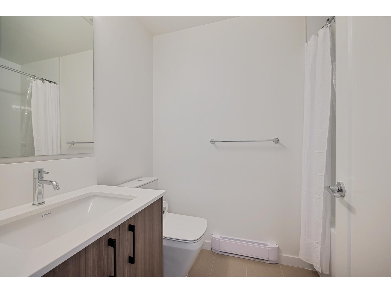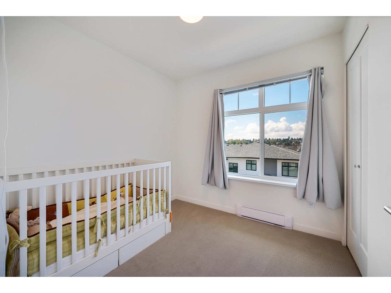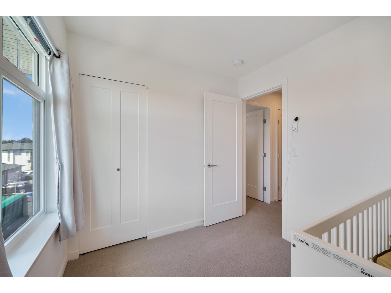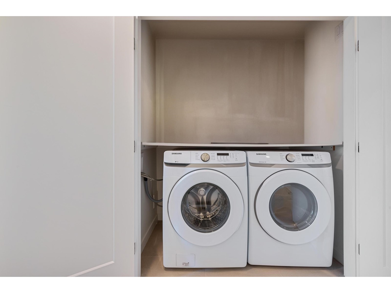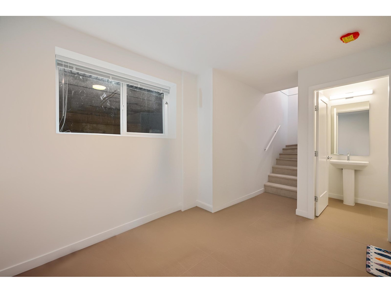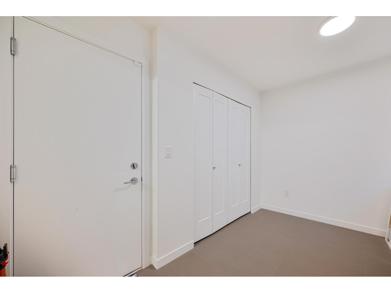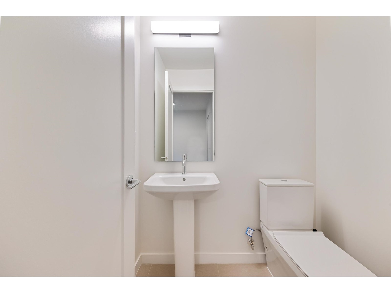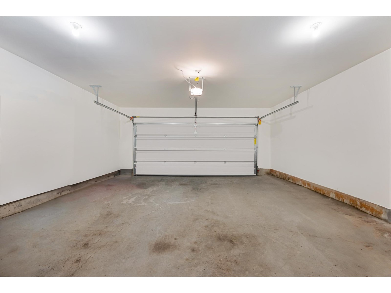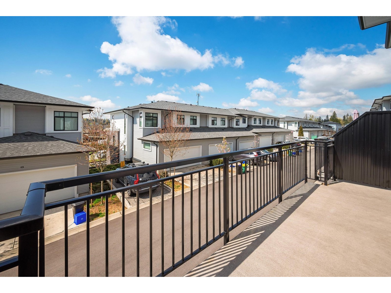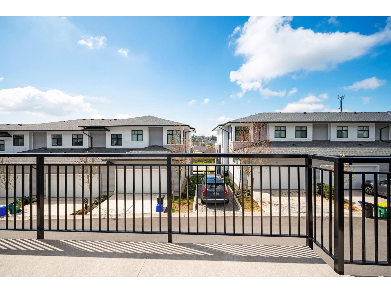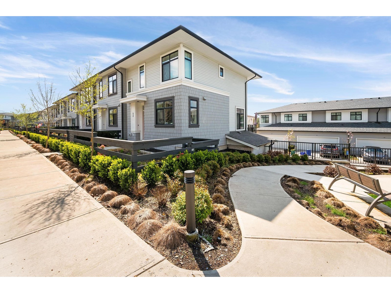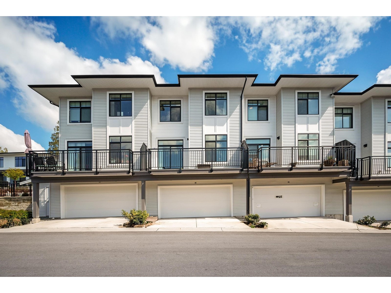53 15255 Sitka Drive Surrey, British Columbia V3S 0B1
$1,048,000Maintenance,
$358.08 Monthly
Maintenance,
$358.08 MonthlyWelcome to Anthem's master plan Wood & Water in Fleetwood! Open-concept living space on the main floor is elevated with 9 feet ceilings, stainless steel appliances and a large double garage. Upstairs, offers two bright bedrooms and a primary ensuite with large walk-in closet and side-by-side laundry room. Clubhouse amenities feature a party room, theatre room, rooftop BBQ, fitness gym, and children's play area. Nearby shopping and the highly anticipated arrival of a new Skytrain station 5-0minute drive away. Perfect for families just 15-min walk to Coyote Creek Elementary and Fleetwood Park Secondary. This is modern comfort living at its best with great upside potential of a sound investment when the Skytrain is complete. (id:48205)
Property Details
| MLS® Number | R2871893 |
| Property Type | Single Family |
| Community Features | Pets Allowed With Restrictions, Rentals Allowed |
| Parking Space Total | 3 |
| Structure | Playground |
Building
| Bathroom Total | 3 |
| Bedrooms Total | 3 |
| Age | 2 Years |
| Amenities | Clubhouse, Exercise Centre, Laundry - In Suite |
| Appliances | Washer, Dryer, Refrigerator, Stove, Dishwasher |
| Architectural Style | 3 Level |
| Basement Type | None |
| Construction Style Attachment | Attached |
| Heating Fuel | Electric |
| Heating Type | Baseboard Heaters |
| Size Interior | 1487 |
| Type | Row / Townhouse |
| Utility Water | Municipal Water |
Parking
| Garage |
Land
| Acreage | No |
| Landscape Features | Garden Area |
Utilities
| Electricity | Available |
| Natural Gas | Available |
| Sewer | Available |
| Sewer Not Available | Not Available |
| Water | Available |
https://www.realtor.ca/real-estate/26764029/53-15255-sitka-drive-surrey

