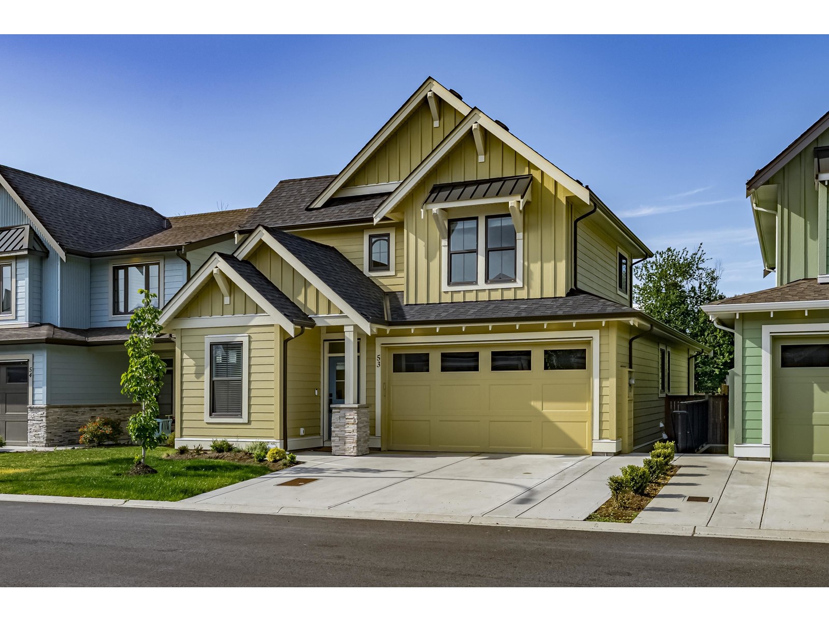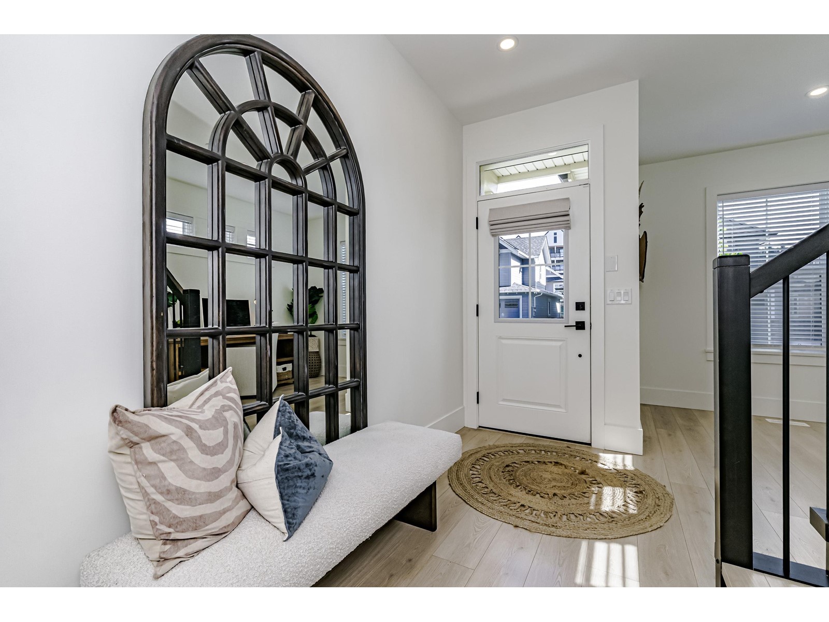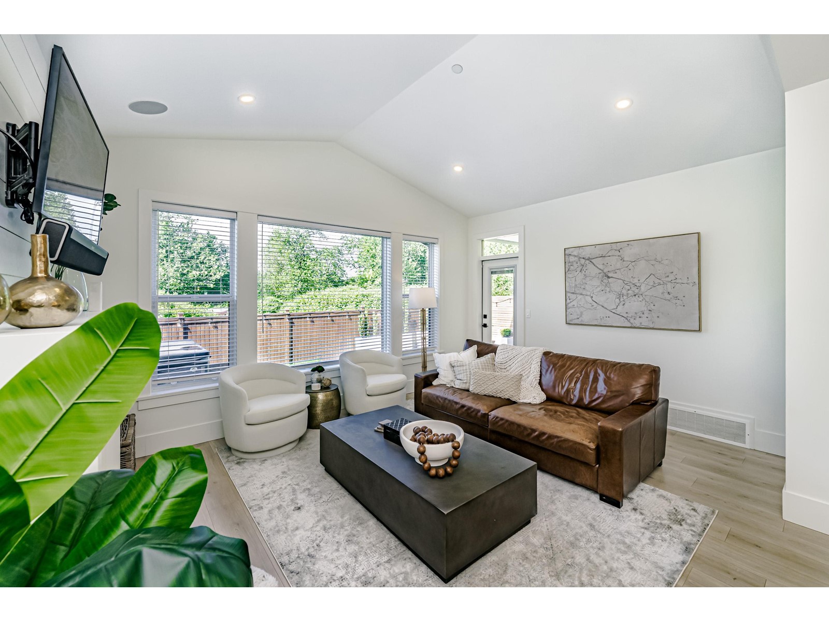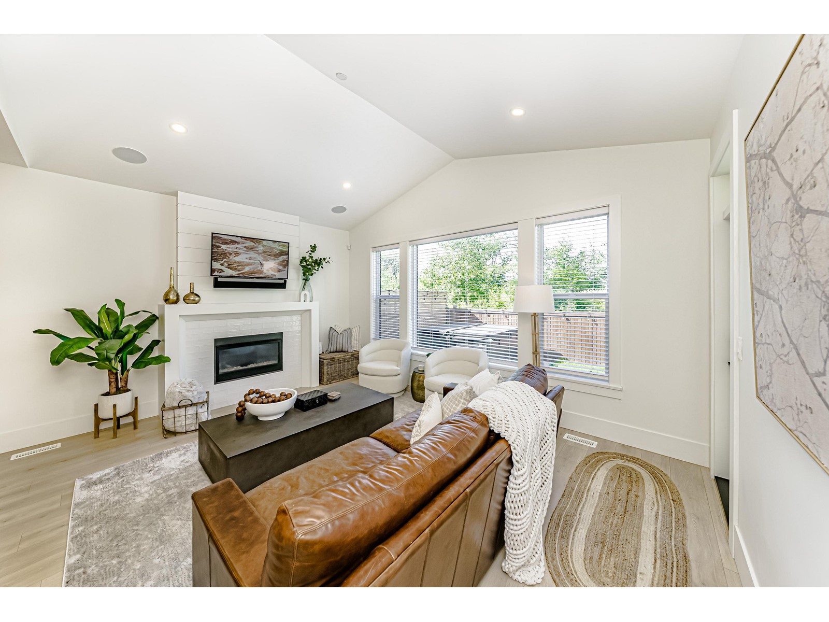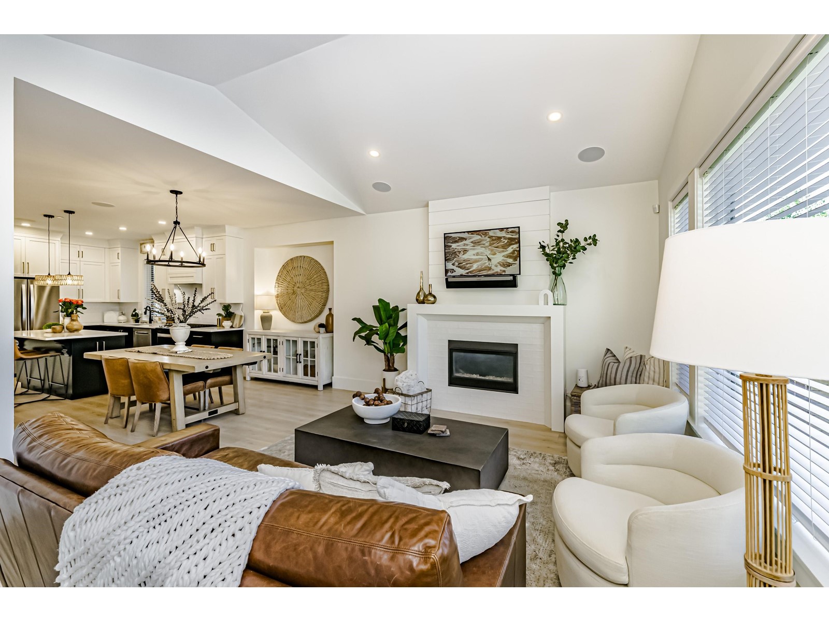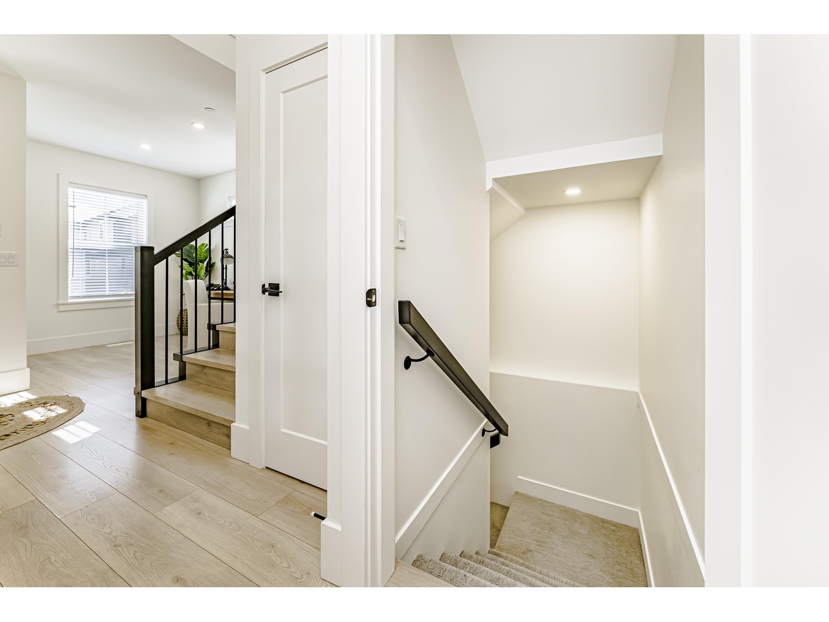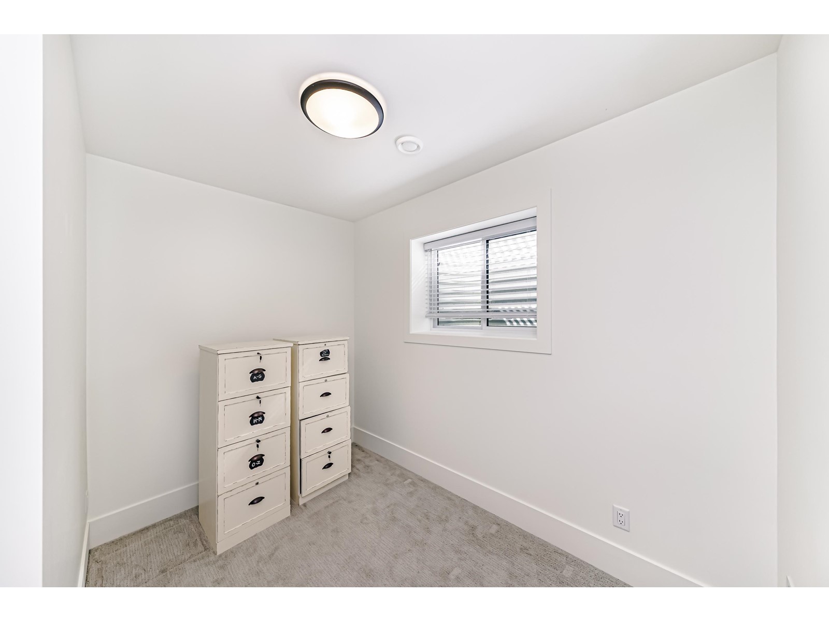53 46211 Promontory Road, Sardis South Chilliwack, British Columbia V2R 0E5
$1,289,900
Welcome to this spacious 6-bedroom, 4-bathroom home in the heart of Promontory. With 4 generously sized bedrooms upstairs and a 2-bedroom basement suite with separate entry, this home is ideal for extended family, guests, or rental income. The main level offers a functional open-concept layout, a well-equipped kitchen, and a cozy gas fireplace in the living room. Enjoy mountain views, a fully fenced backyard perfect for kids or pets, and a double garage with ample storage. Located in a quiet, family-friendly neighborhood close to schools, parks, shopping, and scenic trails. A great opportunity for families or investors alike. (id:48205)
Open House
This property has open houses!
2:00 pm
Ends at:4:00 pm
Property Details
| MLS® Number | R3008572 |
| Property Type | Single Family |
Building
| Bathroom Total | 4 |
| Bedrooms Total | 6 |
| Appliances | Washer, Dryer, Refrigerator, Stove, Dishwasher |
| Basement Development | Finished |
| Basement Type | Unknown (finished) |
| Constructed Date | 2021 |
| Construction Style Attachment | Detached |
| Fireplace Present | Yes |
| Fireplace Total | 1 |
| Heating Fuel | Natural Gas |
| Stories Total | 3 |
| Size Interior | 3,381 Ft2 |
| Type | House |
Land
| Acreage | No |
| Size Depth | 89 Ft ,2 In |
| Size Frontage | 40 Ft |
| Size Irregular | 3559 |
| Size Total | 3559 Sqft |
| Size Total Text | 3559 Sqft |
Rooms
| Level | Type | Length | Width | Dimensions |
|---|---|---|---|---|
| Above | Bedroom 4 | 11 ft ,3 in | 12 ft ,4 in | 11 ft ,3 in x 12 ft ,4 in |
| Above | Bedroom 5 | 11 ft ,6 in | 12 ft ,4 in | 11 ft ,6 in x 12 ft ,4 in |
| Above | Bedroom 6 | 11 ft ,6 in | 10 ft | 11 ft ,6 in x 10 ft |
| Lower Level | Recreational, Games Room | 17 ft | 19 ft ,2 in | 17 ft x 19 ft ,2 in |
| Lower Level | Den | 6 ft ,6 in | 10 ft ,5 in | 6 ft ,6 in x 10 ft ,5 in |
| Lower Level | Kitchen | 11 ft ,5 in | 10 ft ,4 in | 11 ft ,5 in x 10 ft ,4 in |
| Lower Level | Living Room | 15 ft ,2 in | 10 ft | 15 ft ,2 in x 10 ft |
| Lower Level | Bedroom 2 | 15 ft ,2 in | 8 ft ,1 in | 15 ft ,2 in x 8 ft ,1 in |
| Lower Level | Bedroom 3 | 11 ft ,8 in | 11 ft ,7 in | 11 ft ,8 in x 11 ft ,7 in |
| Lower Level | Laundry Room | 7 ft ,1 in | 6 ft ,3 in | 7 ft ,1 in x 6 ft ,3 in |
| Main Level | Living Room | 16 ft ,6 in | 12 ft ,6 in | 16 ft ,6 in x 12 ft ,6 in |
| Main Level | Dining Room | 12 ft ,5 in | 8 ft ,9 in | 12 ft ,5 in x 8 ft ,9 in |
| Main Level | Kitchen | 12 ft ,5 in | 14 ft ,2 in | 12 ft ,5 in x 14 ft ,2 in |
| Main Level | Primary Bedroom | 14 ft ,2 in | 11 ft ,1 in | 14 ft ,2 in x 11 ft ,1 in |
| Main Level | Laundry Room | 12 ft | 5 ft ,8 in | 12 ft x 5 ft ,8 in |
| Main Level | Office | 8 ft | 11 ft | 8 ft x 11 ft |
| Main Level | Foyer | 5 ft ,5 in | 11 ft ,6 in | 5 ft ,5 in x 11 ft ,6 in |
https://www.realtor.ca/real-estate/28381271/53-46211-promontory-road-sardis-south-chilliwack

