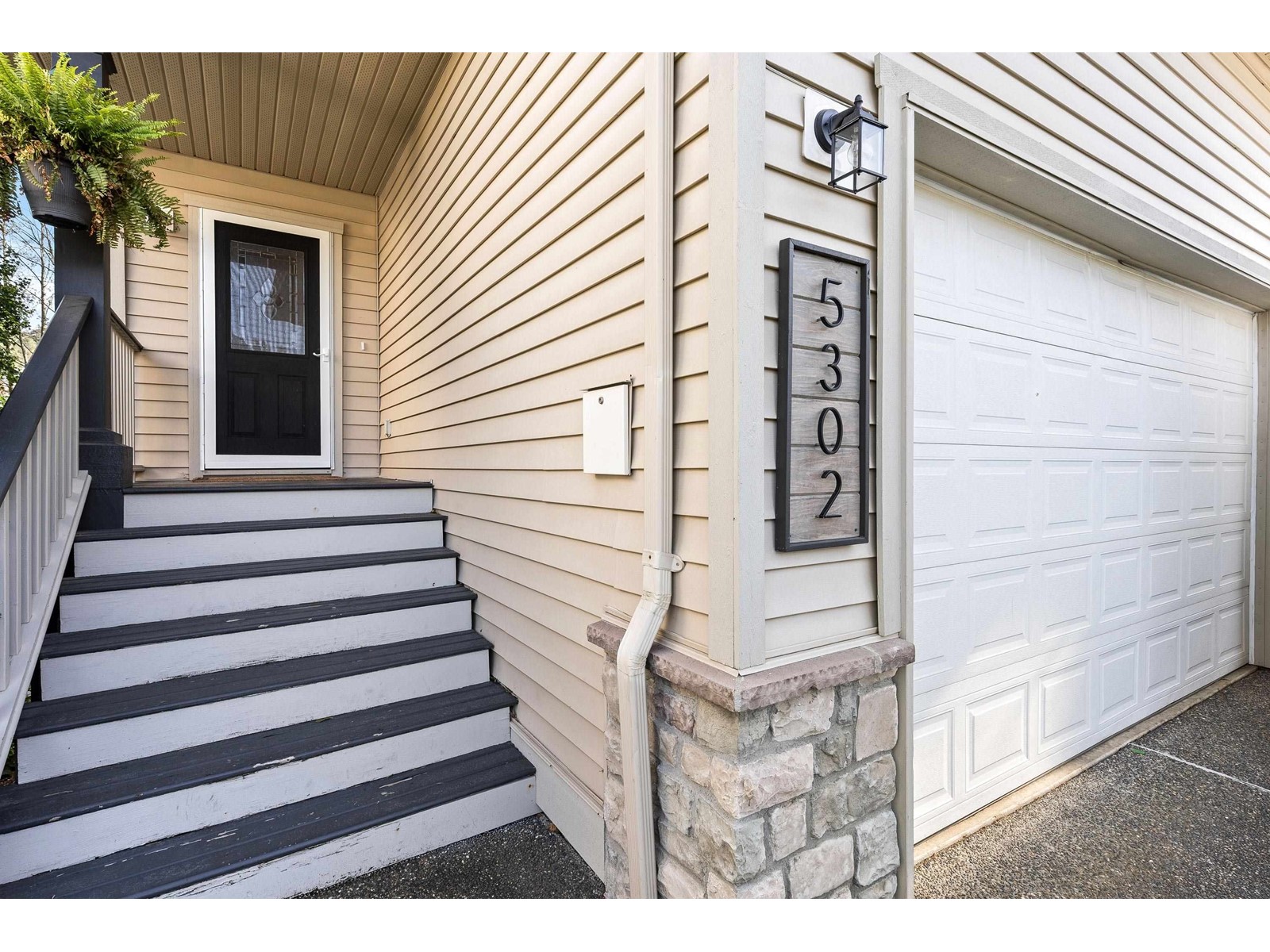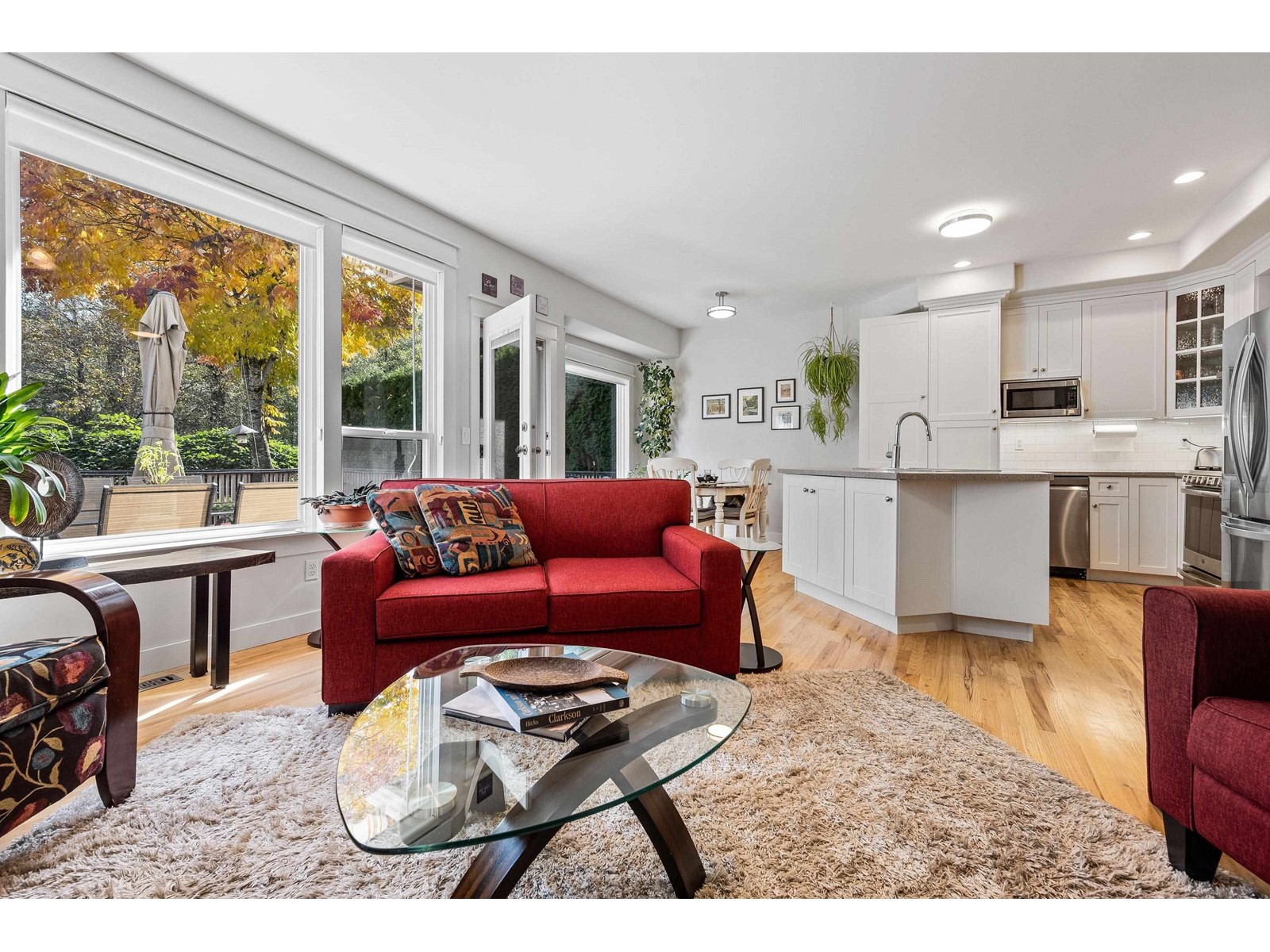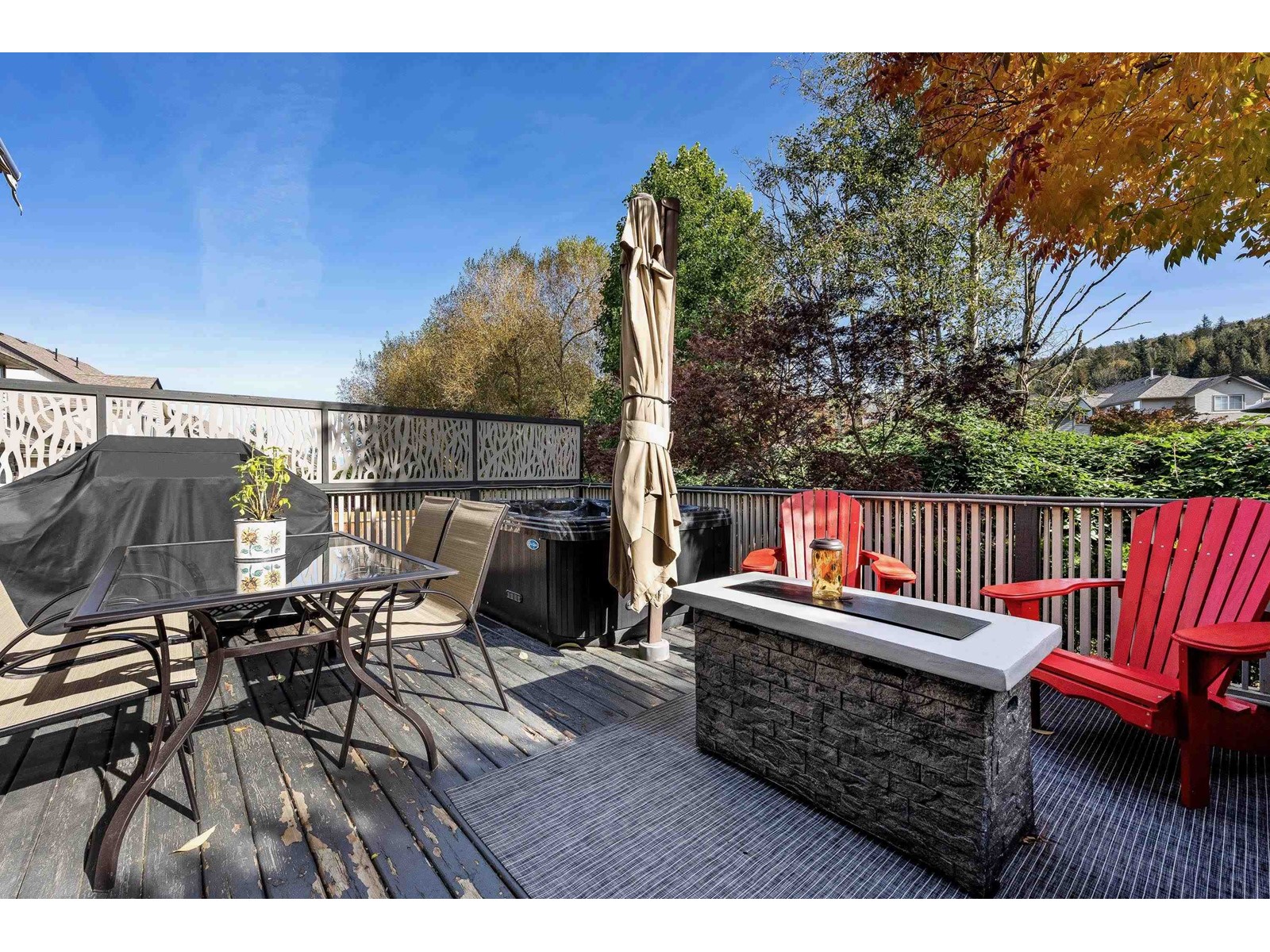5302 Teskey Road, Promontory Chilliwack, British Columbia V2R 5P8
$839,900
Welcome to this inviting 3-bedroom, 3-bathroom NON-STRATA 1/2 duplex in a prime location! The main level boasts an open-concept design, featuring beautifully refinished HARDWOOD FLOORS & new flooring in the laundry room & powder room. In the kitchen, you'll find UPDATED WHITE CABINETRY, an island w/ storage & new s/s appliances. Upstairs, the primary bedroom features an ENSUITE w/ a new shower & a generous WALK-IN CLOSEST. There are 2 additional bedrooms & a full bathroom down the hall. The basement provides added versatility w/ a generous rec room, AMPLE STORAGE SPACE, & access to the yard. Outside, the private, FULLY FENCED YARD BACKS GREENSPACE & features a LARGE PATIO ideal for entertaining! With a double garage, room for RV PARKING, A/C, & best of all"”NO STRATA FEES! Don't miss out! * PREC - Personal Real Estate Corporation (id:48205)
Property Details
| MLS® Number | R3000775 |
| Property Type | Single Family |
| Neigbourhood | Promontory |
Building
| Bathroom Total | 3 |
| Bedrooms Total | 3 |
| Appliances | Washer, Dryer, Refrigerator, Stove, Dishwasher, Hot Tub |
| Basement Type | Full |
| Constructed Date | 2000 |
| Construction Style Attachment | Attached |
| Cooling Type | Central Air Conditioning |
| Fireplace Present | Yes |
| Fireplace Total | 1 |
| Heating Fuel | Natural Gas |
| Heating Type | Forced Air |
| Stories Total | 3 |
| Size Interior | 2,286 Ft2 |
| Type | Duplex |
Parking
| Garage | 2 |
| R V |
Land
| Acreage | No |
| Size Frontage | 28 Ft |
| Size Irregular | 3260 |
| Size Total | 3260 Sqft |
| Size Total Text | 3260 Sqft |
Rooms
| Level | Type | Length | Width | Dimensions |
|---|---|---|---|---|
| Above | Primary Bedroom | 14 ft ,5 in | 15 ft ,9 in | 14 ft ,5 in x 15 ft ,9 in |
| Above | Other | 8 ft ,1 in | 7 ft ,7 in | 8 ft ,1 in x 7 ft ,7 in |
| Above | Bedroom 2 | 12 ft ,4 in | 10 ft ,9 in | 12 ft ,4 in x 10 ft ,9 in |
| Above | Bedroom 3 | 10 ft ,1 in | 13 ft ,5 in | 10 ft ,1 in x 13 ft ,5 in |
| Basement | Recreational, Games Room | 23 ft ,8 in | 15 ft ,9 in | 23 ft ,8 in x 15 ft ,9 in |
| Basement | Storage | 23 ft ,8 in | 12 ft ,3 in | 23 ft ,8 in x 12 ft ,3 in |
| Main Level | Kitchen | 10 ft ,6 in | 10 ft ,2 in | 10 ft ,6 in x 10 ft ,2 in |
| Main Level | Living Room | 13 ft ,2 in | 15 ft ,9 in | 13 ft ,2 in x 15 ft ,9 in |
| Main Level | Dining Room | 10 ft ,6 in | 8 ft ,3 in | 10 ft ,6 in x 8 ft ,3 in |
| Main Level | Laundry Room | 10 ft ,2 in | 6 ft ,6 in | 10 ft ,2 in x 6 ft ,6 in |
https://www.realtor.ca/real-estate/28289407/5302-teskey-road-promontory-chilliwack









































