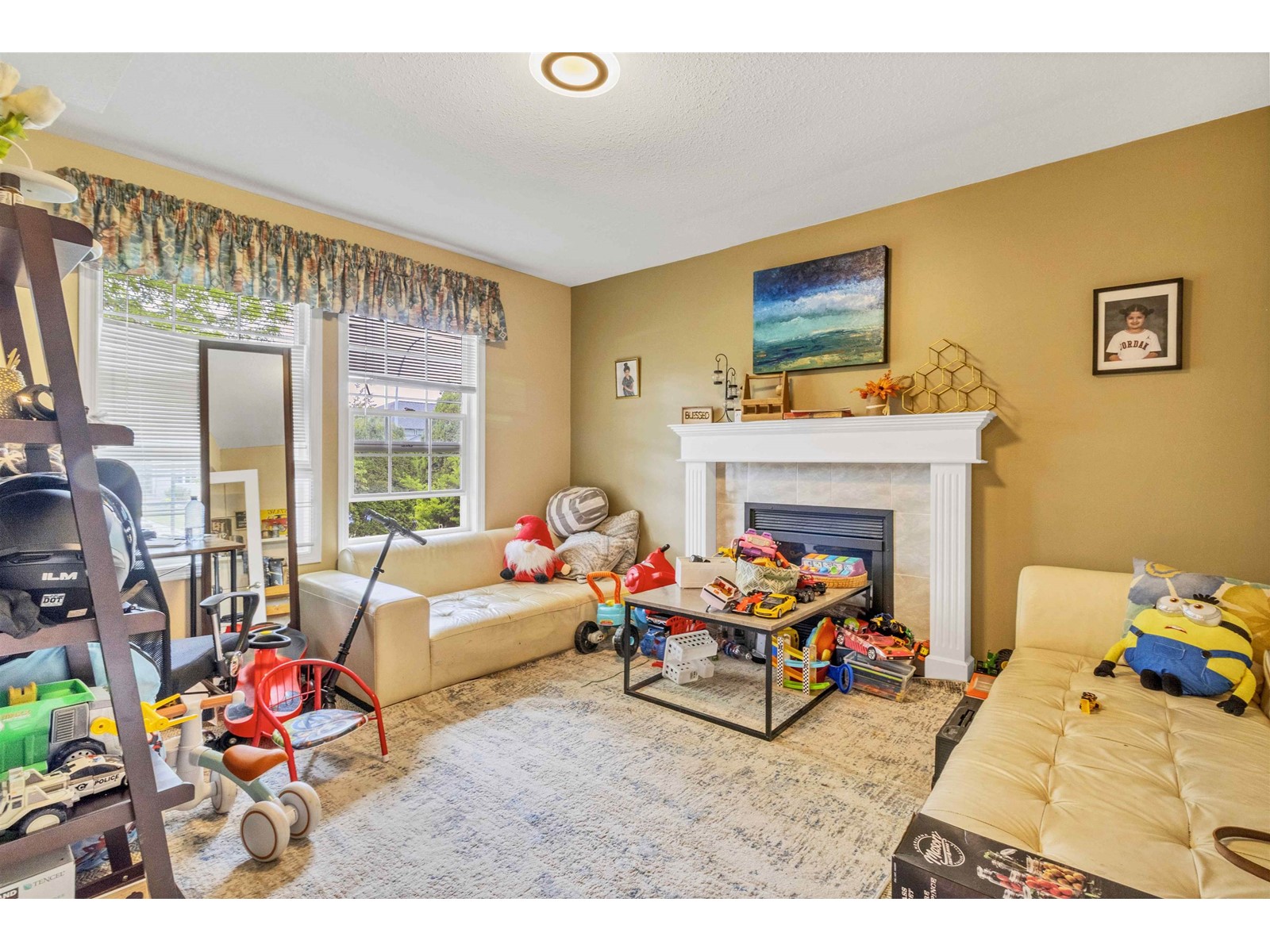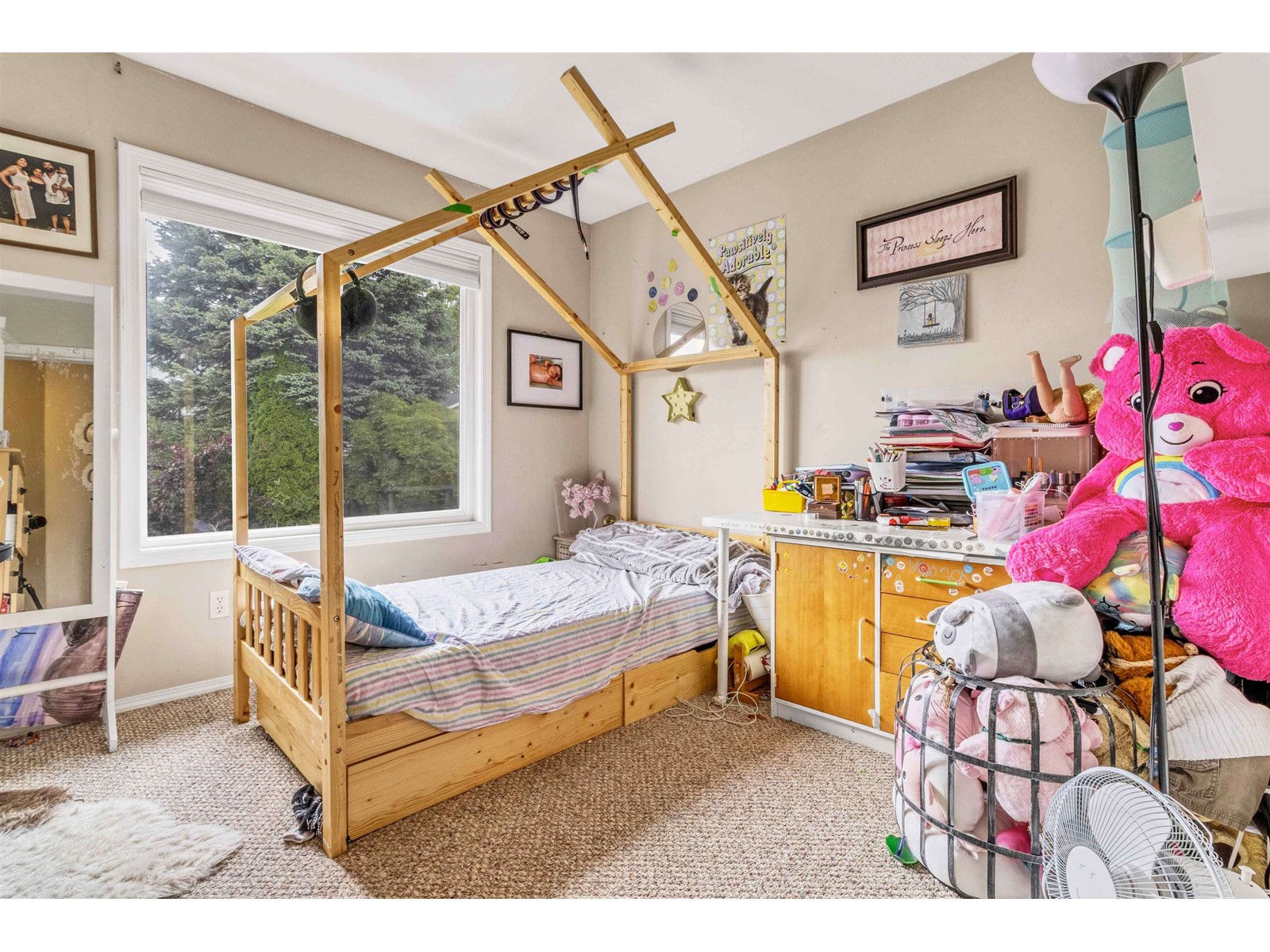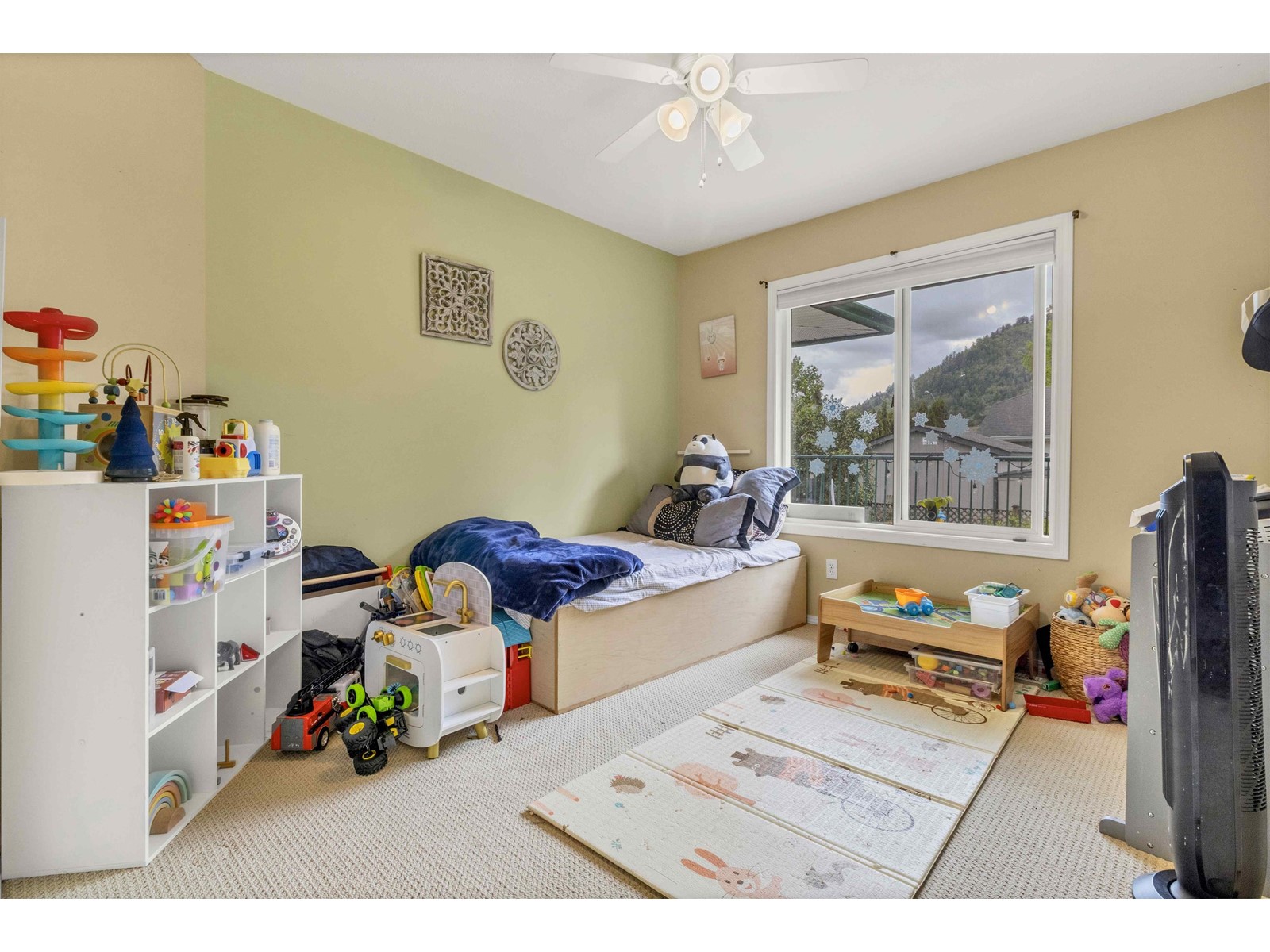5432 Highroad Crescent, Promontory Chilliwack, British Columbia V2R 3Y1
5 Bedroom
3 Bathroom
2,394 ft2
Basement Entry
Fireplace
Forced Air
$1,095,000
QUIET LOCATION on Promontory's Highroad Cr! This beautifully maintained 2,400 sqft basement entry home features 5 bedrooms, 3 bathrooms, plus a spacious rec room on the main that can be used as a 6th bedroom. The fully finished basement with separate entry is ideal for in-laws or extended family. Enjoy a private fenced backyard with a balcony, patio, and hot tub hookup. Ample RV parking adds extra convenience. A perfect family home in a peaceful, sought-after neighborhood"”don't miss this one! (id:48205)
Property Details
| MLS® Number | R3005365 |
| Property Type | Single Family |
| Neigbourhood | Promontory |
| View Type | Mountain View |
Building
| Bathroom Total | 3 |
| Bedrooms Total | 5 |
| Appliances | Washer, Dryer, Refrigerator, Stove, Dishwasher |
| Architectural Style | Basement Entry |
| Basement Development | Finished |
| Basement Type | Full (finished) |
| Constructed Date | 1994 |
| Construction Style Attachment | Detached |
| Fireplace Present | Yes |
| Fireplace Total | 1 |
| Fixture | Drapes/window Coverings |
| Heating Fuel | Natural Gas |
| Heating Type | Forced Air |
| Stories Total | 2 |
| Size Interior | 2,394 Ft2 |
| Type | House |
Parking
| Garage | 2 |
| Open |
Land
| Acreage | No |
| Size Frontage | 66 Ft |
| Size Irregular | 7100 |
| Size Total | 7100 Sqft |
| Size Total Text | 7100 Sqft |
Rooms
| Level | Type | Length | Width | Dimensions |
|---|---|---|---|---|
| Basement | Family Room | 16 ft ,4 in | 13 ft ,6 in | 16 ft ,4 in x 13 ft ,6 in |
| Basement | Dining Room | 6 ft ,8 in | 13 ft ,6 in | 6 ft ,8 in x 13 ft ,6 in |
| Basement | Bedroom 2 | 14 ft ,3 in | 13 ft ,2 in | 14 ft ,3 in x 13 ft ,2 in |
| Basement | Bedroom 3 | 9 ft ,3 in | 12 ft ,7 in | 9 ft ,3 in x 12 ft ,7 in |
| Basement | Kitchen | 12 ft | 8 ft | 12 ft x 8 ft |
| Lower Level | Foyer | 6 ft ,9 in | 17 ft ,9 in | 6 ft ,9 in x 17 ft ,9 in |
| Lower Level | Recreational, Games Room | 11 ft | 13 ft | 11 ft x 13 ft |
| Main Level | Living Room | 13 ft | 17 ft ,1 in | 13 ft x 17 ft ,1 in |
| Main Level | Dining Room | 12 ft ,7 in | 6 ft ,9 in | 12 ft ,7 in x 6 ft ,9 in |
| Main Level | Kitchen | 14 ft ,3 in | 14 ft ,4 in | 14 ft ,3 in x 14 ft ,4 in |
| Main Level | Bedroom 4 | 10 ft | 11 ft | 10 ft x 11 ft |
| Main Level | Bedroom 5 | 10 ft ,1 in | 10 ft | 10 ft ,1 in x 10 ft |
| Main Level | Primary Bedroom | 15 ft ,4 in | 16 ft ,8 in | 15 ft ,4 in x 16 ft ,8 in |
| Main Level | Other | 8 ft ,4 in | 6 ft ,2 in | 8 ft ,4 in x 6 ft ,2 in |
https://www.realtor.ca/real-estate/28360557/5432-highroad-crescent-promontory-chilliwack











































