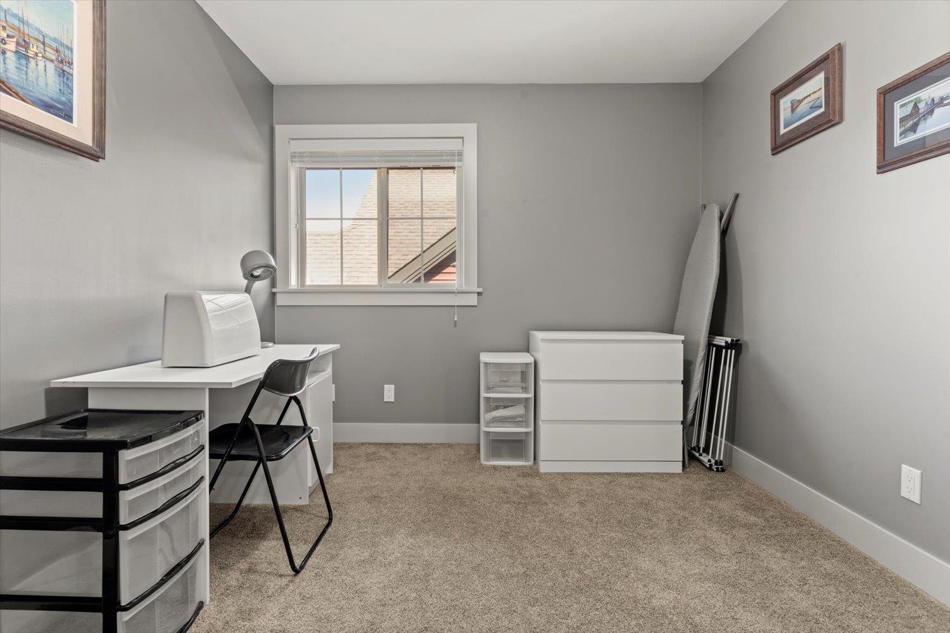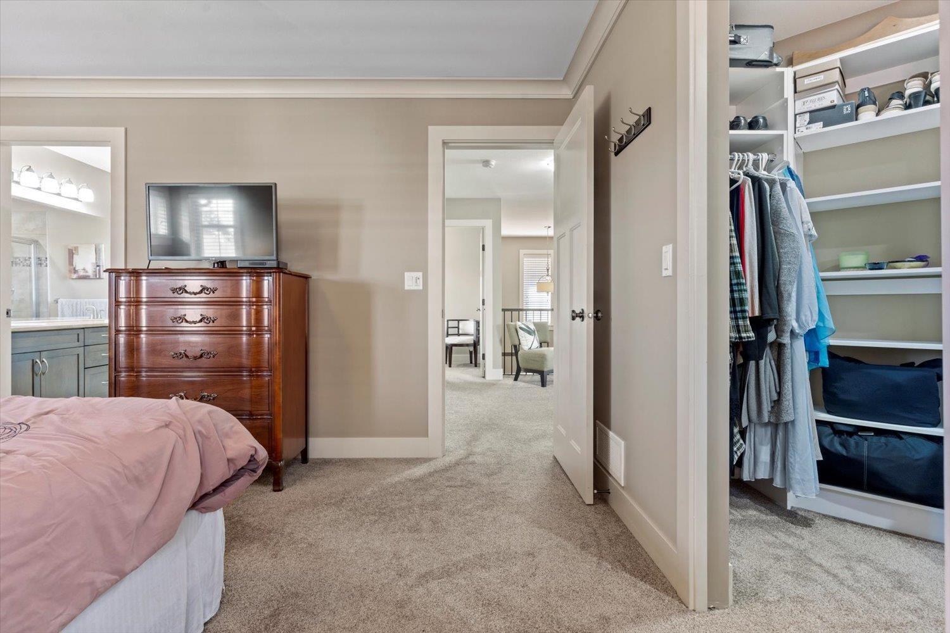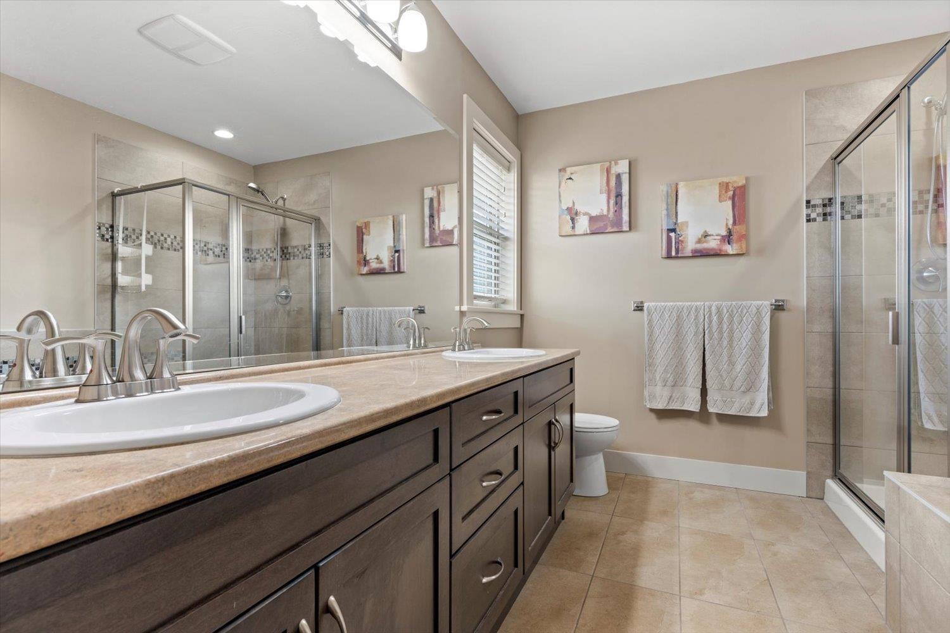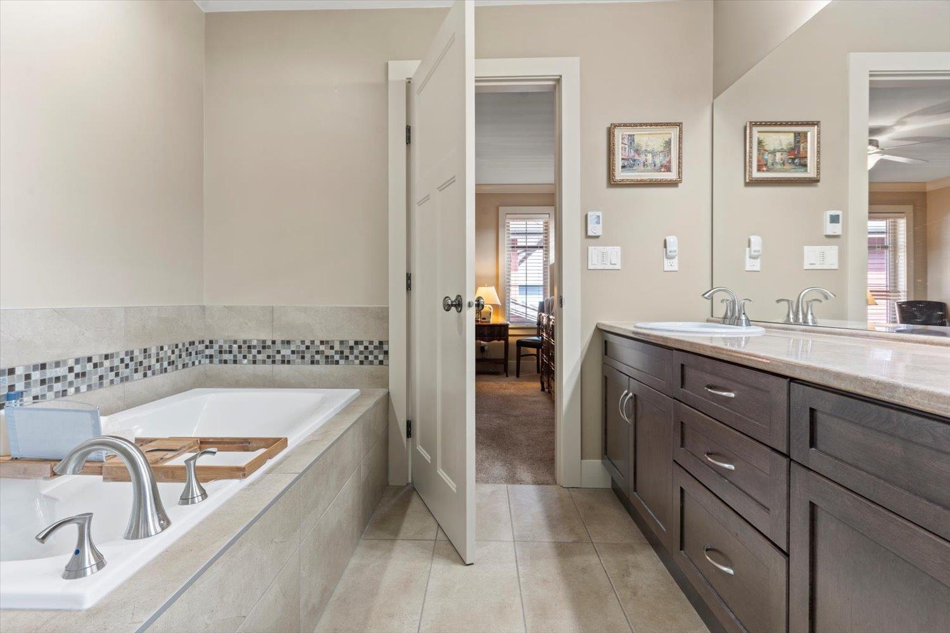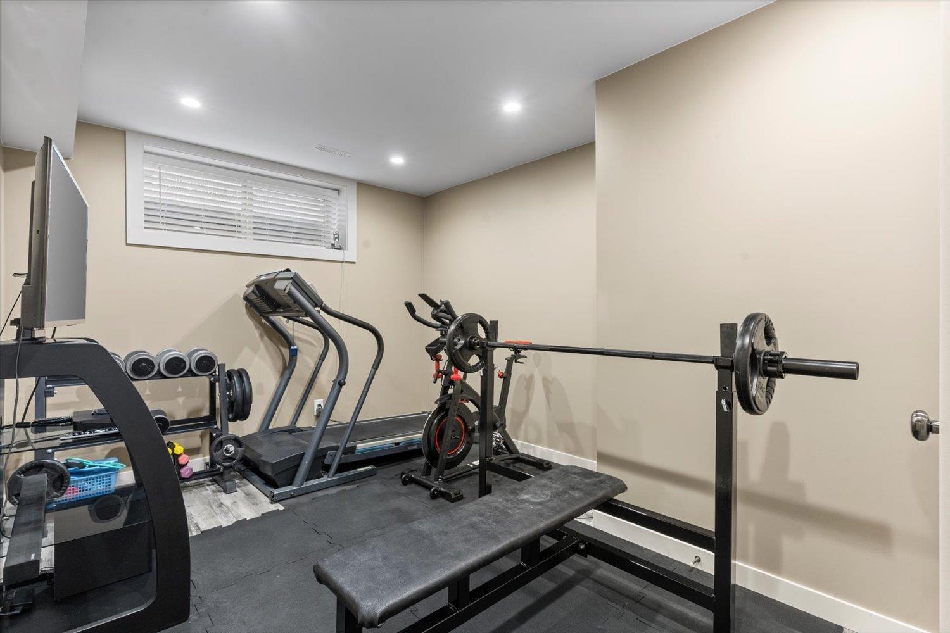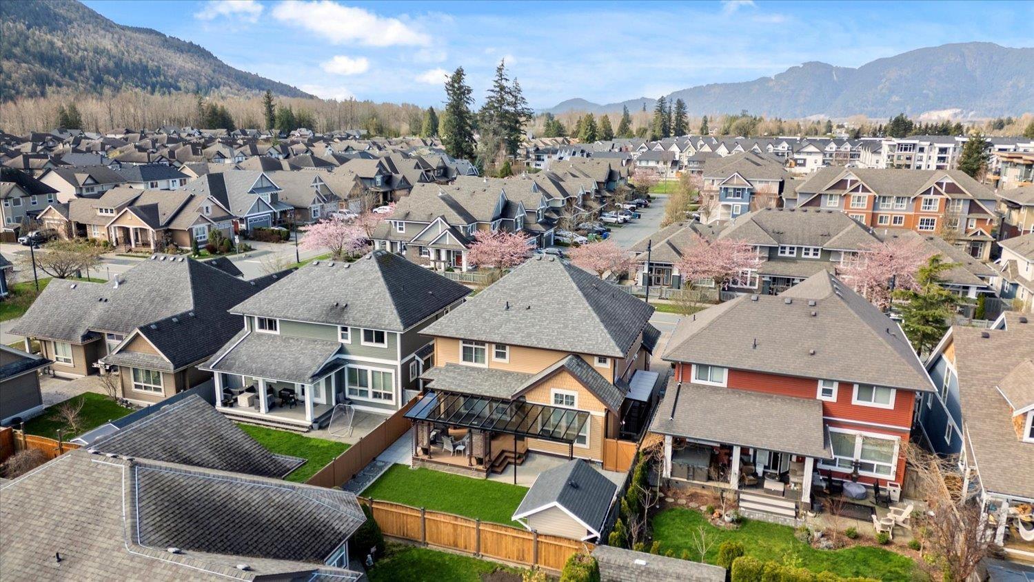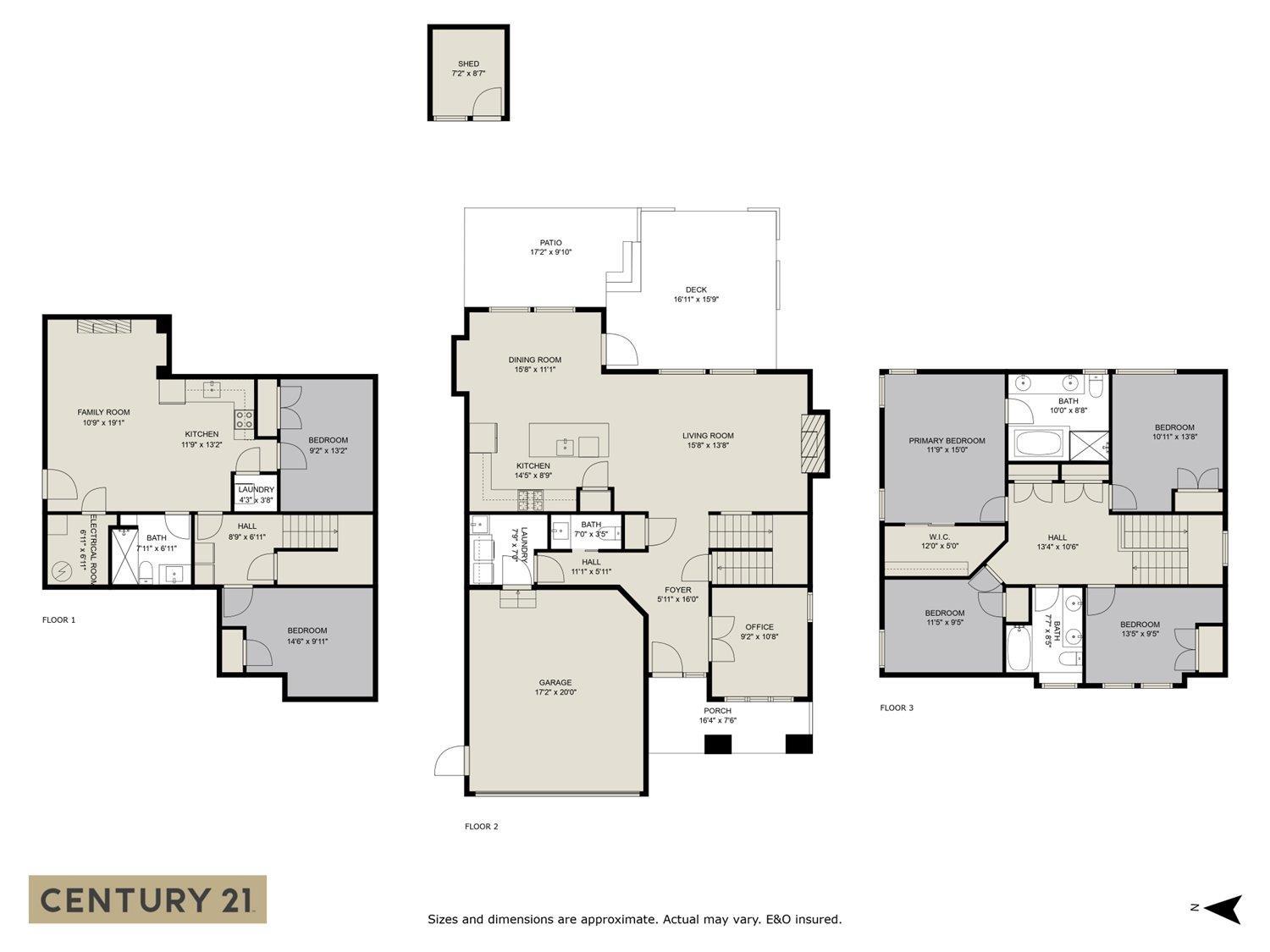5464 Chinook Street, Sardis South Chilliwack, British Columbia V2R 0T4
$1,329,900
This meticulously maintained 6 bedroom, 4 bathroom + den home is situated in the desirable neighbourhood of Lindy's Landing within walking distance of the Rotary Trail. It boasts a stunning fully fenced yard featuring an oversized covered deck with gas hookup and an insulated garden shed. Both the front and back yard are equipped with a timed irrigation system, ensuring effortless upkeep. The interior of the home is warm and inviting; offering open concept living on the main floor including a grand kitchen with an oversized island and vaulted ceilings. This home has a self contained 1 bedroom basement suite with a separate entrance and its own security system. The primary bedroom offers a luxurious ensuite with a large walk-in closet. The quality of craftsmanship is a must see! (id:48205)
Open House
This property has open houses!
11:00 am
Ends at:2:00 pm
12:00 pm
Ends at:3:00 pm
Property Details
| MLS® Number | R2984364 |
| Property Type | Single Family |
| View Type | Mountain View |
Building
| Bathroom Total | 4 |
| Bedrooms Total | 6 |
| Appliances | Washer, Dryer, Refrigerator, Stove, Dishwasher |
| Basement Development | Finished |
| Basement Type | Unknown (finished) |
| Constructed Date | 2012 |
| Construction Style Attachment | Detached |
| Cooling Type | Central Air Conditioning |
| Fire Protection | Security System, Smoke Detectors |
| Fireplace Present | Yes |
| Fireplace Total | 1 |
| Heating Fuel | Natural Gas |
| Heating Type | Forced Air, Radiant/infra-red Heat |
| Stories Total | 3 |
| Size Interior | 3,075 Ft2 |
| Type | House |
Parking
| Garage | 2 |
Land
| Acreage | No |
| Size Depth | 100 Ft |
| Size Frontage | 44 Ft |
| Size Irregular | 4513 |
| Size Total | 4513 Sqft |
| Size Total Text | 4513 Sqft |
Rooms
| Level | Type | Length | Width | Dimensions |
|---|---|---|---|---|
| Above | Primary Bedroom | 11 ft ,9 in | 15 ft | 11 ft ,9 in x 15 ft |
| Above | Other | 12 ft | 5 ft | 12 ft x 5 ft |
| Above | Bedroom 2 | 10 ft ,1 in | 13 ft ,8 in | 10 ft ,1 in x 13 ft ,8 in |
| Above | Bedroom 3 | 11 ft ,5 in | 9 ft ,5 in | 11 ft ,5 in x 9 ft ,5 in |
| Above | Bedroom 4 | 13 ft ,5 in | 9 ft ,5 in | 13 ft ,5 in x 9 ft ,5 in |
| Basement | Family Room | 10 ft ,9 in | 19 ft ,1 in | 10 ft ,9 in x 19 ft ,1 in |
| Basement | Kitchen | 11 ft ,9 in | 13 ft ,2 in | 11 ft ,9 in x 13 ft ,2 in |
| Basement | Laundry Room | 4 ft ,3 in | 3 ft ,8 in | 4 ft ,3 in x 3 ft ,8 in |
| Basement | Bedroom 5 | 9 ft ,2 in | 13 ft ,2 in | 9 ft ,2 in x 13 ft ,2 in |
| Basement | Bedroom 6 | 14 ft ,6 in | 9 ft ,1 in | 14 ft ,6 in x 9 ft ,1 in |
| Basement | Utility Room | 6 ft ,1 in | 6 ft ,1 in | 6 ft ,1 in x 6 ft ,1 in |
| Main Level | Den | 9 ft ,2 in | 10 ft ,8 in | 9 ft ,2 in x 10 ft ,8 in |
| Main Level | Laundry Room | 7 ft ,9 in | 7 ft | 7 ft ,9 in x 7 ft |
| Main Level | Living Room | 15 ft ,8 in | 13 ft ,8 in | 15 ft ,8 in x 13 ft ,8 in |
| Main Level | Kitchen | 14 ft ,5 in | 8 ft ,9 in | 14 ft ,5 in x 8 ft ,9 in |
| Main Level | Dining Room | 15 ft ,8 in | 11 ft ,1 in | 15 ft ,8 in x 11 ft ,1 in |
| Main Level | Foyer | 5 ft ,1 in | 16 ft | 5 ft ,1 in x 16 ft |
| Main Level | Enclosed Porch | 16 ft ,4 in | 7 ft ,6 in | 16 ft ,4 in x 7 ft ,6 in |
https://www.realtor.ca/real-estate/28101853/5464-chinook-street-sardis-south-chilliwack















