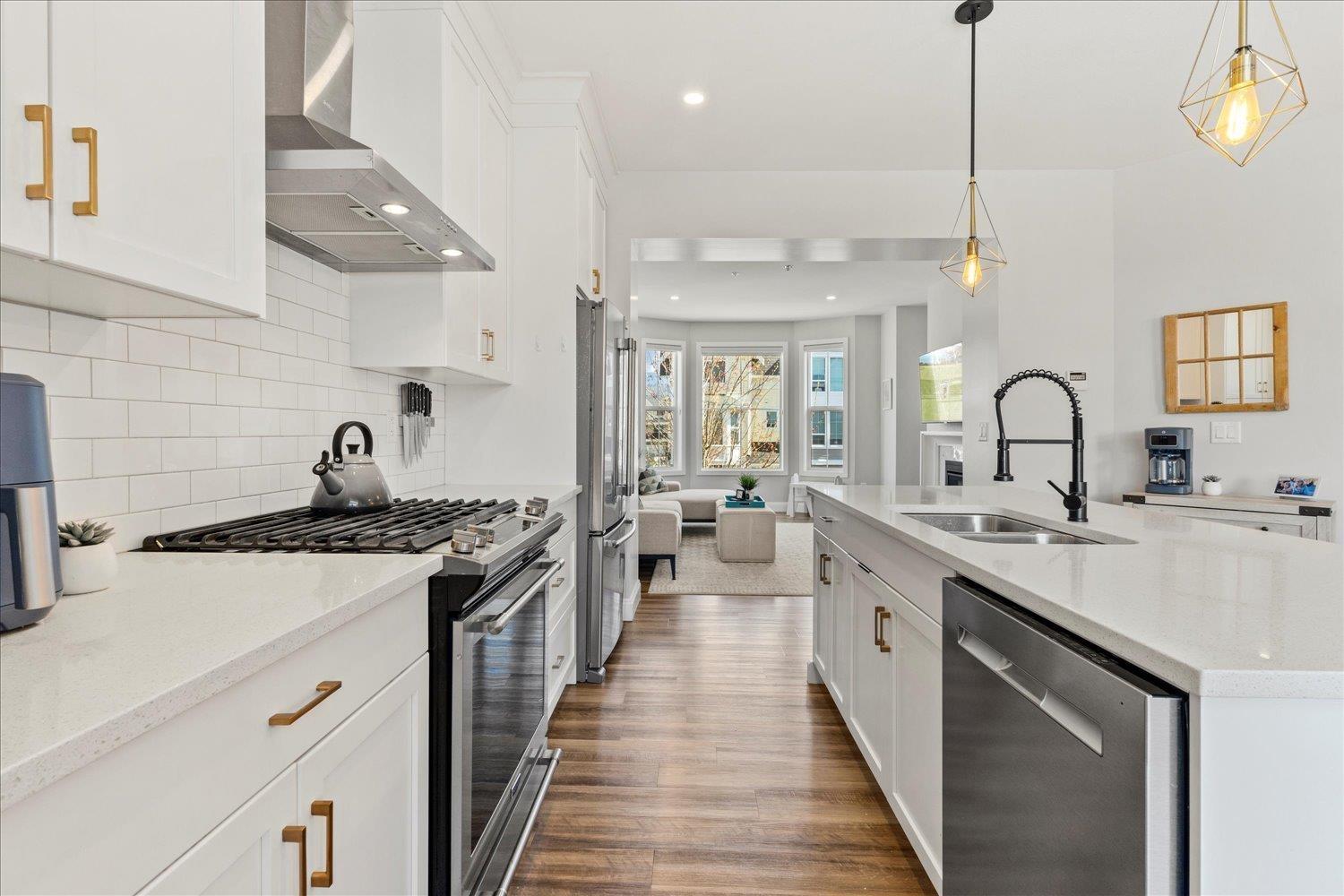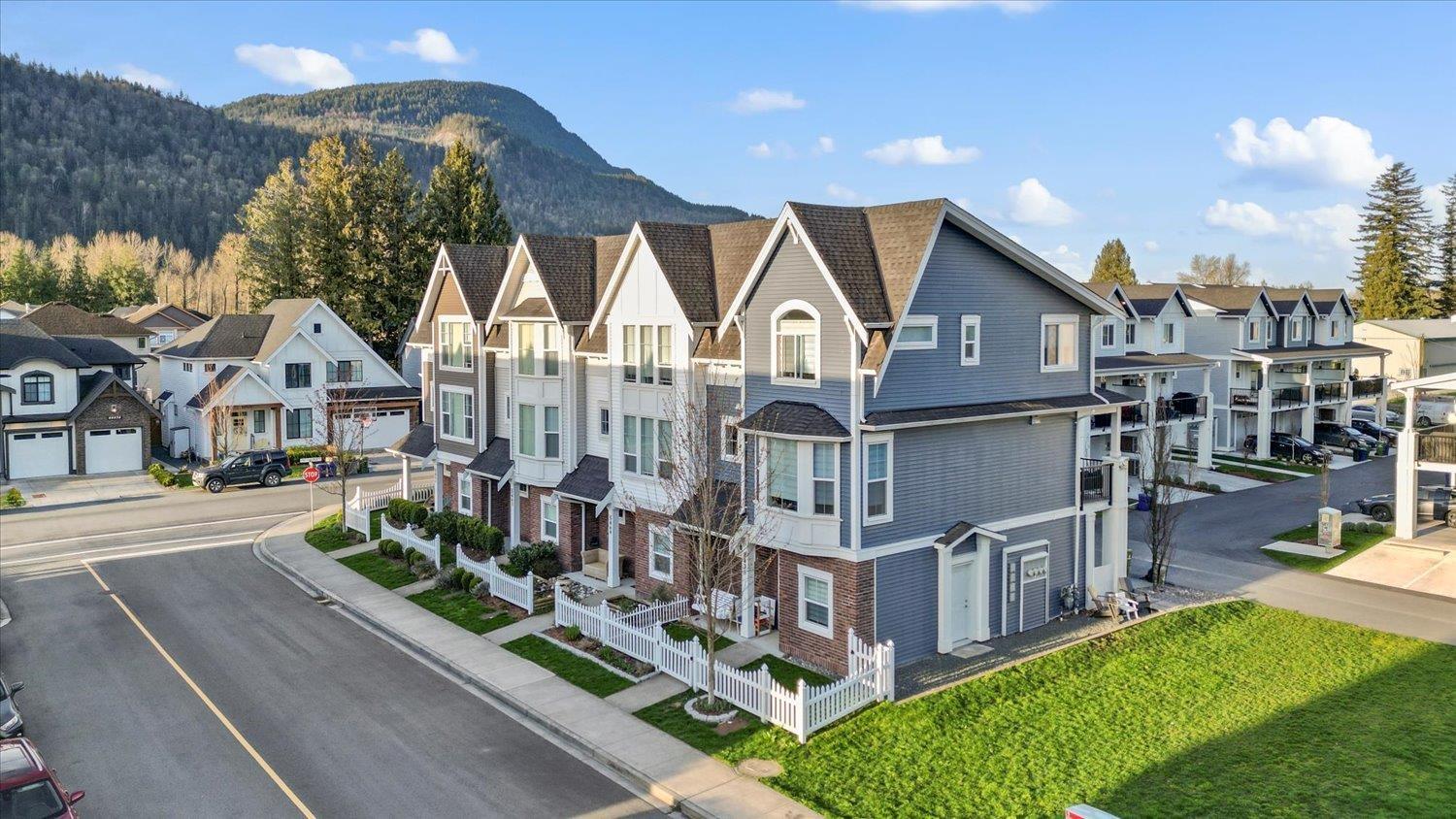5475 Driftwood Street, Sardis South Chilliwack, British Columbia V2R 6A3
$809,900
Highly sought-after NON-STRATA, END UNIT Row Home in Webster Crossing, perfectly situated next to PARKLAND! This 3 BED+OFFICE home boasts stunning MTN. VIEWS from multiple rooms and breathtaking SUNSETS from your spacious covered patio. Walls of windows fill the bright, open-concept living space, complemented by an entertainer's kitchen w/ white shaker cabinets, quartz countertops, SS appliances (GAS RANGE) & large island. The living room combines style and practicality, with gas f/p and custom built-ins. The primary suite offers VAULTED ceilings, WALK-IN closet, and ENSUITE w/ DOUBLE VANITY, glass shower, and HEATED tile floors. Includes A/C, heat pump, and double garage with custom DOG-WASHING STATION. Just steps from Vedder River, Rotary Trail, UFV, and top school, this home has it all! (id:48205)
Property Details
| MLS® Number | R3000146 |
| Property Type | Single Family |
| View Type | Mountain View, View |
Building
| Bathroom Total | 3 |
| Bedrooms Total | 3 |
| Amenities | Laundry - In Suite |
| Appliances | Washer, Dryer, Refrigerator, Stove, Dishwasher, Range |
| Basement Development | Finished |
| Basement Type | Unknown (finished) |
| Constructed Date | 2018 |
| Construction Style Attachment | Attached |
| Cooling Type | Central Air Conditioning |
| Fire Protection | Smoke Detectors |
| Fireplace Present | Yes |
| Fireplace Total | 1 |
| Fixture | Drapes/window Coverings |
| Heating Fuel | Natural Gas |
| Heating Type | Forced Air, Heat Pump |
| Stories Total | 3 |
| Size Interior | 1,531 Ft2 |
| Type | Row / Townhouse |
Parking
| Garage | 2 |
Land
| Acreage | No |
| Size Frontage | 39 Ft ,7 In |
Rooms
| Level | Type | Length | Width | Dimensions |
|---|---|---|---|---|
| Above | Dining Room | 10 ft | 16 ft ,7 in | 10 ft x 16 ft ,7 in |
| Above | Primary Bedroom | 16 ft ,8 in | 11 ft ,8 in | 16 ft ,8 in x 11 ft ,8 in |
| Above | Other | 8 ft ,1 in | 7 ft ,1 in | 8 ft ,1 in x 7 ft ,1 in |
| Above | Bedroom 2 | 11 ft ,3 in | 11 ft | 11 ft ,3 in x 11 ft |
| Above | Bedroom 3 | 8 ft ,1 in | 9 ft ,9 in | 8 ft ,1 in x 9 ft ,9 in |
| Above | Laundry Room | 3 ft ,1 in | 5 ft | 3 ft ,1 in x 5 ft |
| Lower Level | Foyer | 8 ft ,1 in | 6 ft ,4 in | 8 ft ,1 in x 6 ft ,4 in |
| Lower Level | Office | 4 ft ,4 in | 9 ft ,8 in | 4 ft ,4 in x 9 ft ,8 in |
| Main Level | Kitchen | 9 ft ,1 in | 13 ft ,1 in | 9 ft ,1 in x 13 ft ,1 in |
| Main Level | Living Room | 12 ft ,2 in | 15 ft ,6 in | 12 ft ,2 in x 15 ft ,6 in |
https://www.realtor.ca/real-estate/28281870/5475-driftwood-street-sardis-south-chilliwack








































