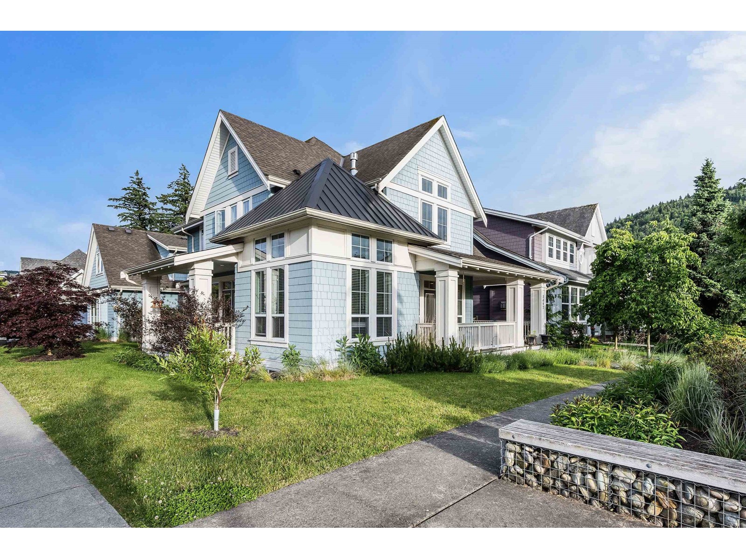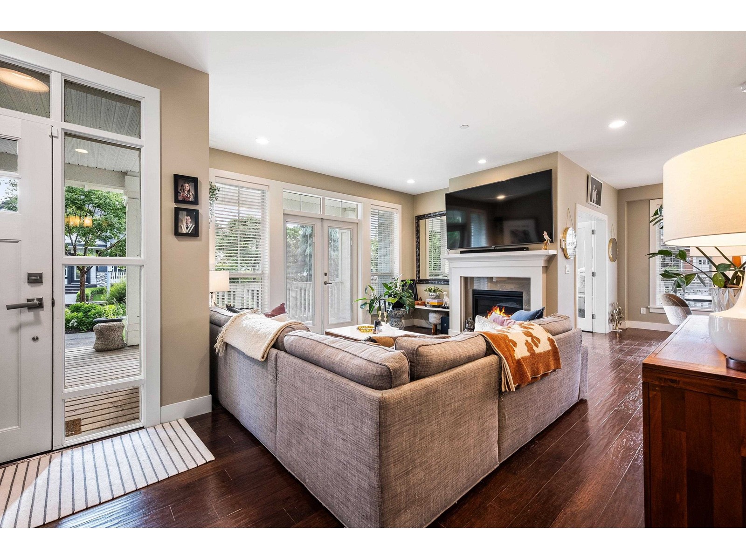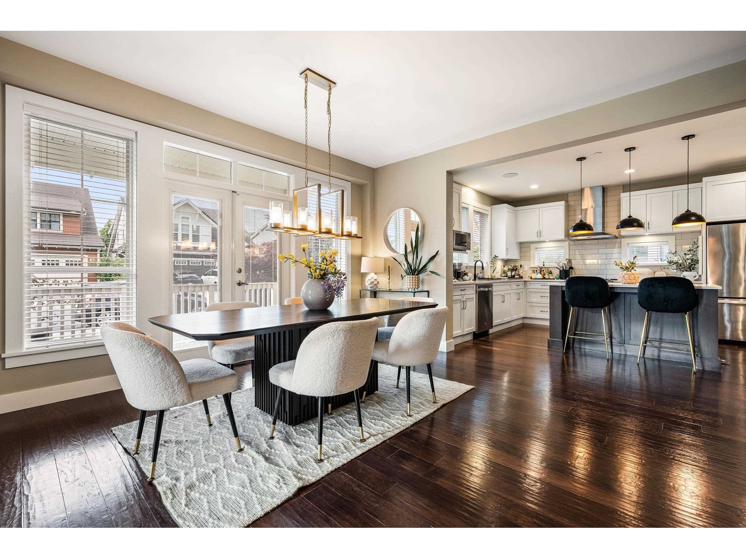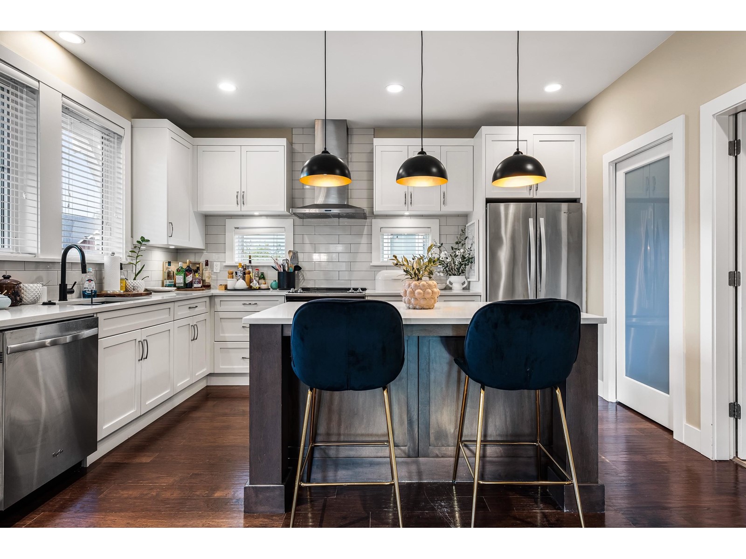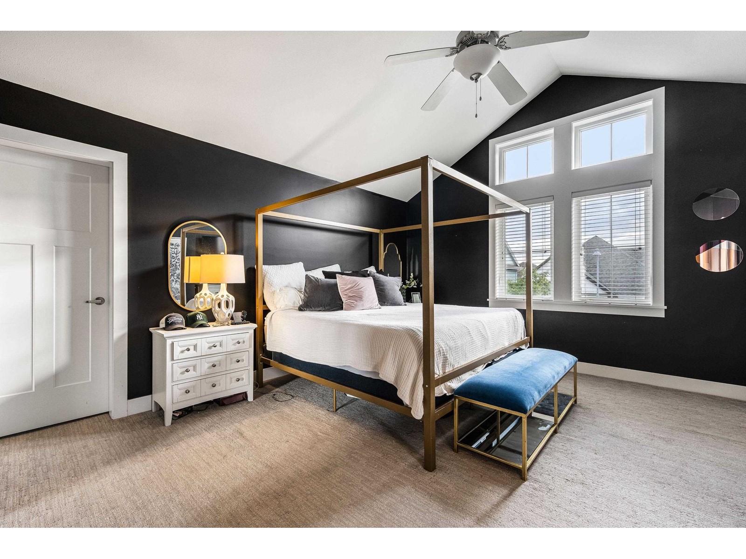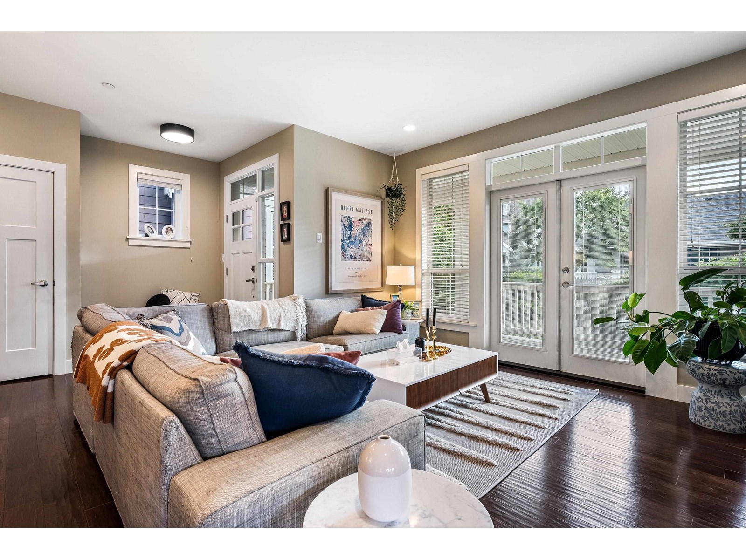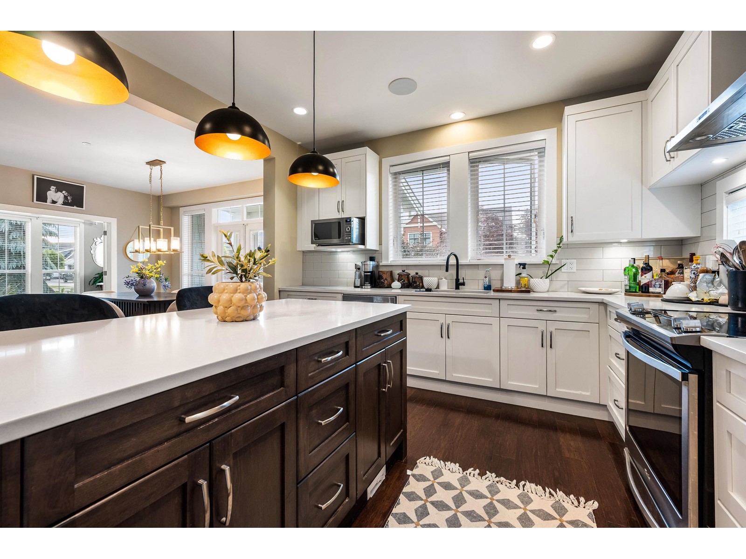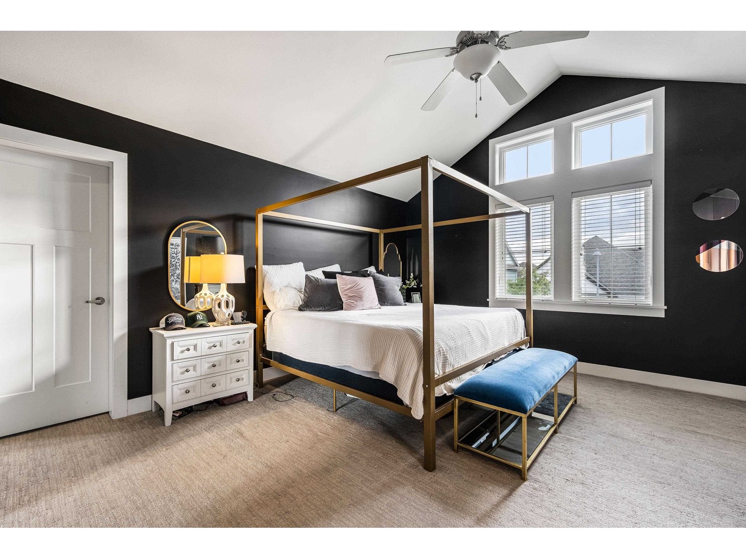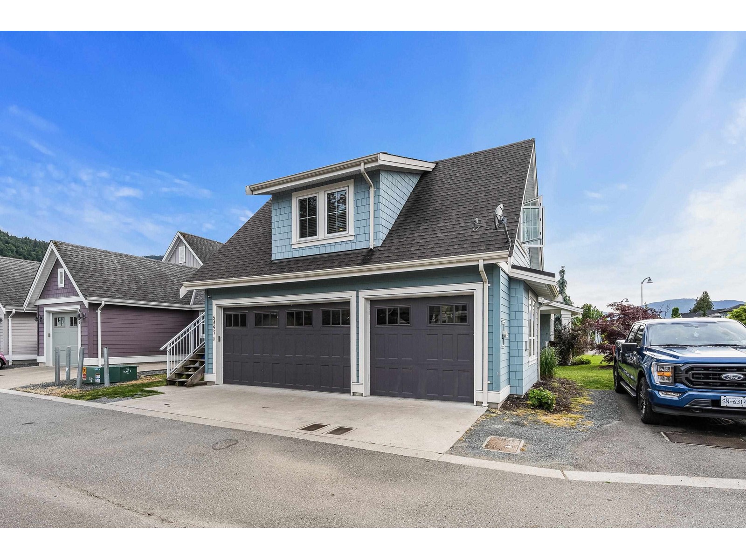5497 Sockeye Lane, Garrison Crossing Chilliwack, British Columbia V2R 0X7
$1,490,000
Enjoy the GOOD LIFE in one of Sardis' favorite communities of Rivers Edge! This 3,064 sq ft home with detached TRIPLE garage w/ carriage suite is steps to the river, parks, trials, UFV, & Stitos Elementary/Middle school! On a bright corner lot, this house gets AMPLE natural light pouring into the large picture windows w/ mountain views! Enjoy the "greenstreet" from your covered porch OR relax out back in the fenced backyard. 3 bdrms up including the SPACIOUS master suite w/vaulted ceiling GORGEOUS 5 pc ensuite feat. dual sinks, walk-in shower & sep. soaker tub! The bsmt is partially finished, SEP ENTRY, & can accommodate 2 bdrms, rec space, & has a roughed in bathroom - SUITEABLE! Detached 1 bdrm carriage house perfect for a mortgage helper! Let's make it happen "“ BOOK NOW! * PREC - Personal Real Estate Corporation (id:48205)
Property Details
| MLS® Number | R3008409 |
| Property Type | Single Family |
| Storage Type | Storage |
| View Type | Mountain View |
Building
| Bathroom Total | 3 |
| Bedrooms Total | 4 |
| Amenities | Laundry - In Suite |
| Appliances | Washer, Dryer, Refrigerator, Stove, Dishwasher |
| Basement Development | Partially Finished |
| Basement Type | Unknown (partially Finished) |
| Constructed Date | 2016 |
| Construction Style Attachment | Detached |
| Cooling Type | Central Air Conditioning |
| Fireplace Present | Yes |
| Fireplace Total | 1 |
| Fixture | Drapes/window Coverings |
| Heating Fuel | Natural Gas |
| Heating Type | Forced Air |
| Stories Total | 3 |
| Size Interior | 3,064 Ft2 |
| Type | House |
Parking
| Garage | 3 |
Land
| Acreage | No |
| Size Frontage | 53 Ft |
| Size Irregular | 5022 |
| Size Total | 5022 Sqft |
| Size Total Text | 5022 Sqft |
Rooms
| Level | Type | Length | Width | Dimensions |
|---|---|---|---|---|
| Above | Primary Bedroom | 15 ft ,7 in | 15 ft ,6 in | 15 ft ,7 in x 15 ft ,6 in |
| Above | Other | 6 ft ,5 in | 6 ft ,9 in | 6 ft ,5 in x 6 ft ,9 in |
| Above | Bedroom 2 | 9 ft ,9 in | 12 ft ,6 in | 9 ft ,9 in x 12 ft ,6 in |
| Above | Other | 4 ft ,1 in | 4 ft ,2 in | 4 ft ,1 in x 4 ft ,2 in |
| Above | Bedroom 3 | 9 ft ,3 in | 12 ft ,4 in | 9 ft ,3 in x 12 ft ,4 in |
| Above | Other | 4 ft ,1 in | 4 ft ,4 in | 4 ft ,1 in x 4 ft ,4 in |
| Basement | Bedroom 4 | 21 ft ,4 in | 17 ft ,8 in | 21 ft ,4 in x 17 ft ,8 in |
| Main Level | Living Room | 21 ft ,4 in | 15 ft ,1 in | 21 ft ,4 in x 15 ft ,1 in |
| Main Level | Dining Room | 14 ft ,2 in | 14 ft ,9 in | 14 ft ,2 in x 14 ft ,9 in |
| Main Level | Kitchen | 13 ft ,9 in | 12 ft ,1 in | 13 ft ,9 in x 12 ft ,1 in |
| Main Level | Pantry | 3 ft ,3 in | 6 ft ,1 in | 3 ft ,3 in x 6 ft ,1 in |
| Main Level | Laundry Room | 9 ft ,6 in | 12 ft ,6 in | 9 ft ,6 in x 12 ft ,6 in |
https://www.realtor.ca/real-estate/28380845/5497-sockeye-lane-garrison-crossing-chilliwack

