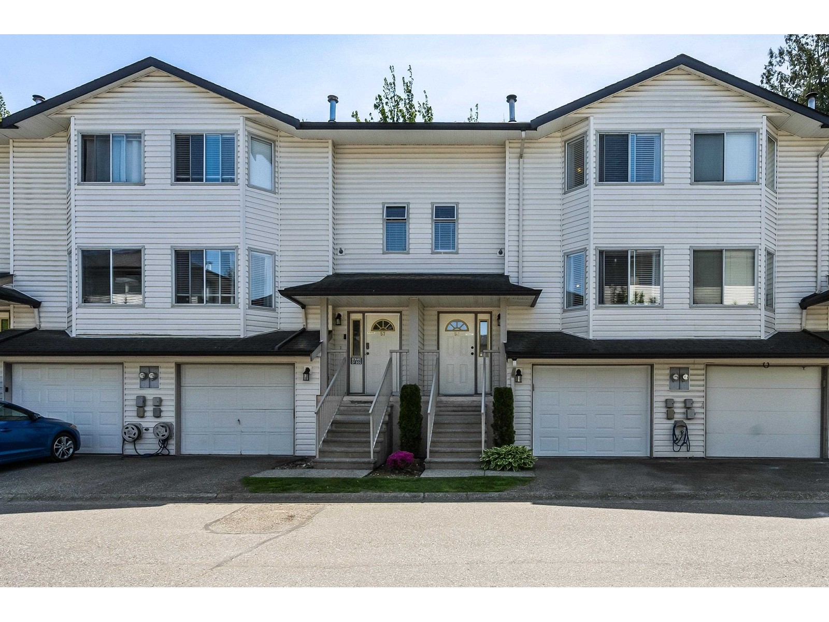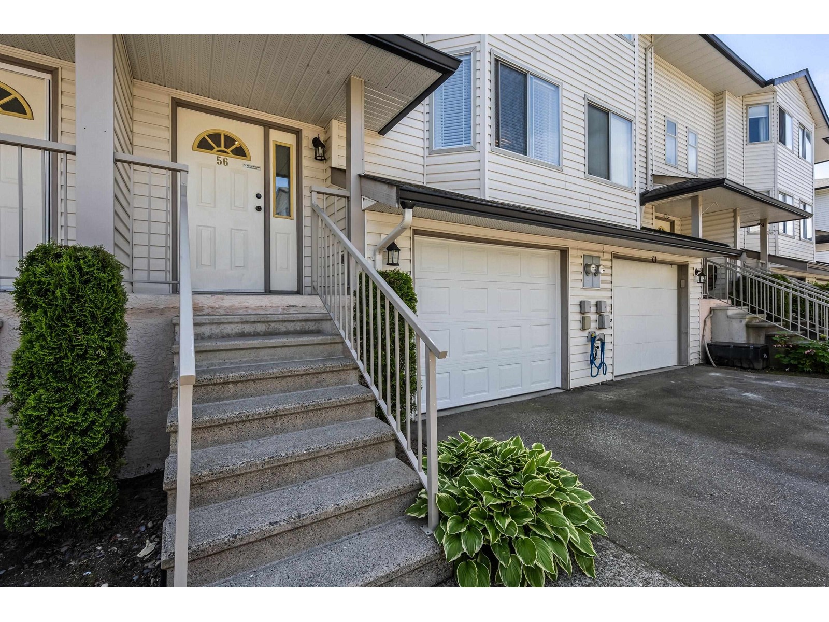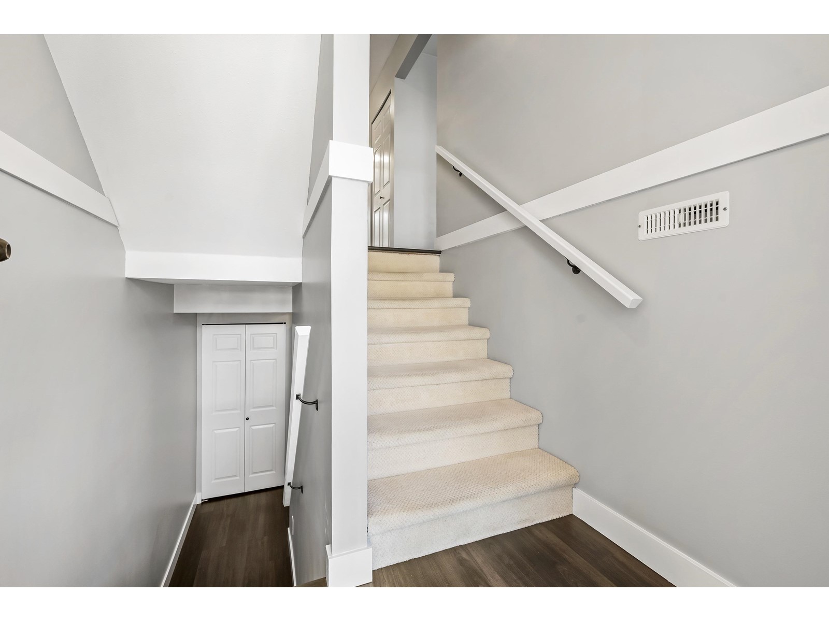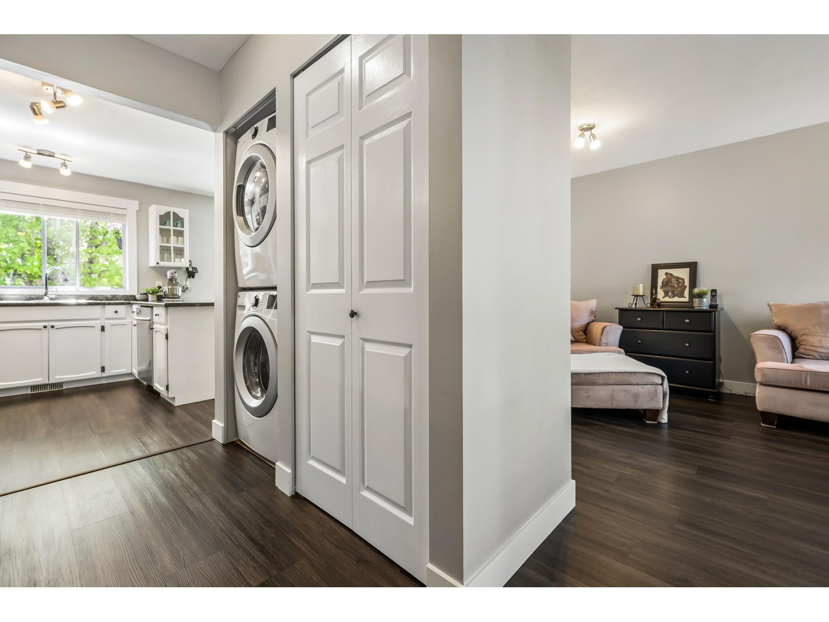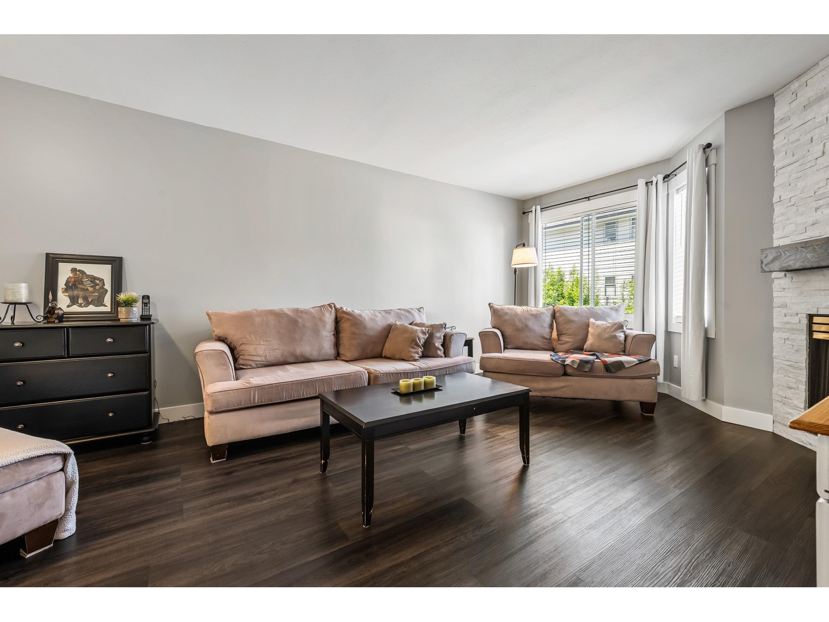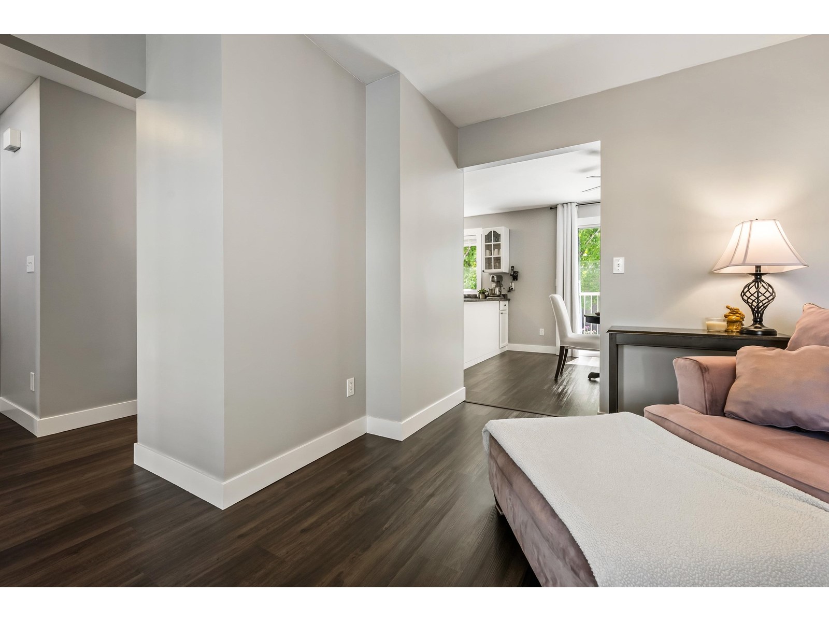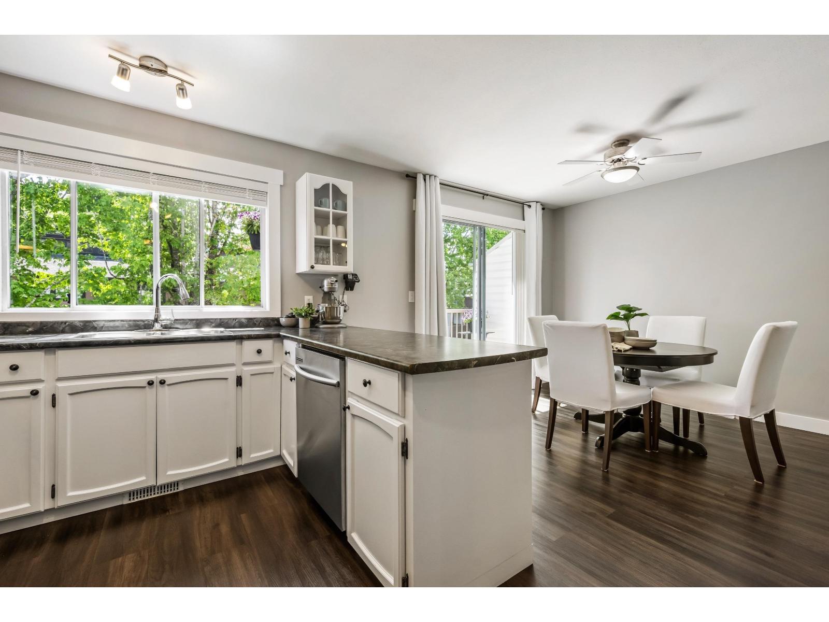56 5904 Vedder Road, Vedder Crossing Chilliwack, British Columbia V2R 3E7
$599,900
Nestled in the family-friendly Parkview Place complex in the HEART OF SARDIS, this METICULOUSLY MAINTAINED townhome offers 3-BDRM & 3-BTHRM. The bright, spacious layout is ideal for growing families, with SCHOOLS, PARKS, RECREATION, SHOPPING, & EVERYDAY ESSENTIALS ALL JUST MINUTES AWAY. The main floor features updated vinyl plank flooring, a cozy corner fireplace in the living room, & a refreshed kitchen with new countertops, S/S appliances, repainted cabinets & access out to the new deck. Upstairs, you'll find 3 bdrms, including a generous primary suite with its own ensuite bthrm. The lower level offers a versatile additional bdrm that can easily serve as a rec room, home office, or guest space. Additional features include A/C & a single car garage! Don't miss this fantastic opportunity! * PREC - Personal Real Estate Corporation (id:48205)
Open House
This property has open houses!
2:00 pm
Ends at:4:00 pm
1:00 pm
Ends at:3:00 pm
Property Details
| MLS® Number | R3001029 |
| Property Type | Single Family |
| Structure | Clubhouse |
Building
| Bathroom Total | 3 |
| Bedrooms Total | 4 |
| Amenities | Laundry - In Suite |
| Appliances | Washer, Dryer, Refrigerator, Stove, Dishwasher |
| Basement Type | None |
| Constructed Date | 1992 |
| Construction Style Attachment | Attached |
| Fireplace Present | Yes |
| Fireplace Total | 1 |
| Heating Type | Heat Pump |
| Stories Total | 3 |
| Size Interior | 1,611 Ft2 |
| Type | Row / Townhouse |
Parking
| Garage | 1 |
| Open |
Land
| Acreage | No |
| Size Frontage | 28 Ft |
Rooms
| Level | Type | Length | Width | Dimensions |
|---|---|---|---|---|
| Above | Primary Bedroom | 12 ft ,1 in | 14 ft ,1 in | 12 ft ,1 in x 14 ft ,1 in |
| Above | Bedroom 2 | 9 ft ,5 in | 11 ft ,2 in | 9 ft ,5 in x 11 ft ,2 in |
| Above | Bedroom 3 | 9 ft ,7 in | 8 ft ,5 in | 9 ft ,7 in x 8 ft ,5 in |
| Lower Level | Bedroom 4 | 20 ft ,1 in | 12 ft ,3 in | 20 ft ,1 in x 12 ft ,3 in |
| Main Level | Living Room | 12 ft ,2 in | 14 ft ,1 in | 12 ft ,2 in x 14 ft ,1 in |
| Main Level | Kitchen | 10 ft ,5 in | 11 ft ,4 in | 10 ft ,5 in x 11 ft ,4 in |
| Main Level | Dining Room | 8 ft ,1 in | 10 ft ,1 in | 8 ft ,1 in x 10 ft ,1 in |
https://www.realtor.ca/real-estate/28291708/56-5904-vedder-road-vedder-crossing-chilliwack

