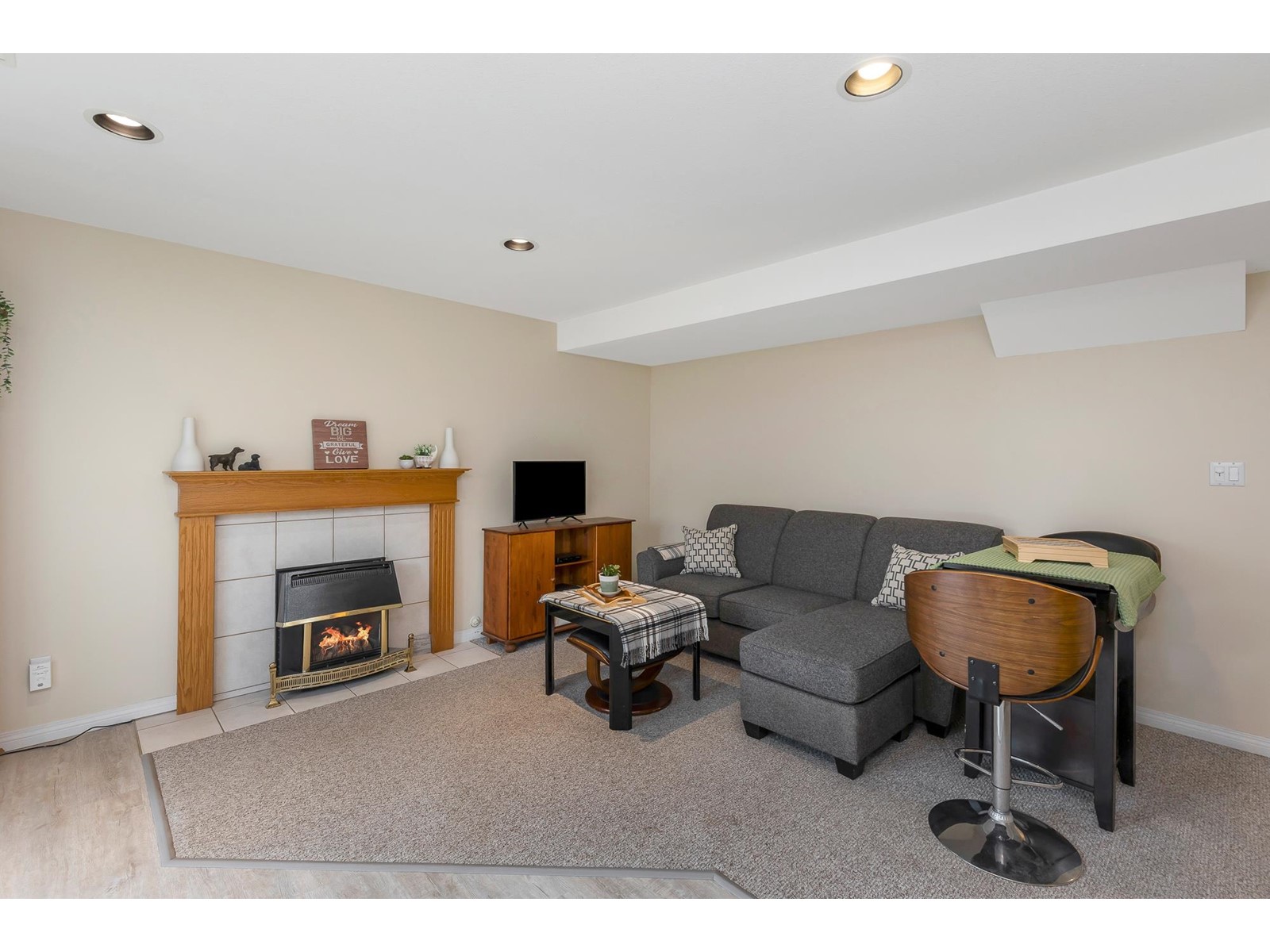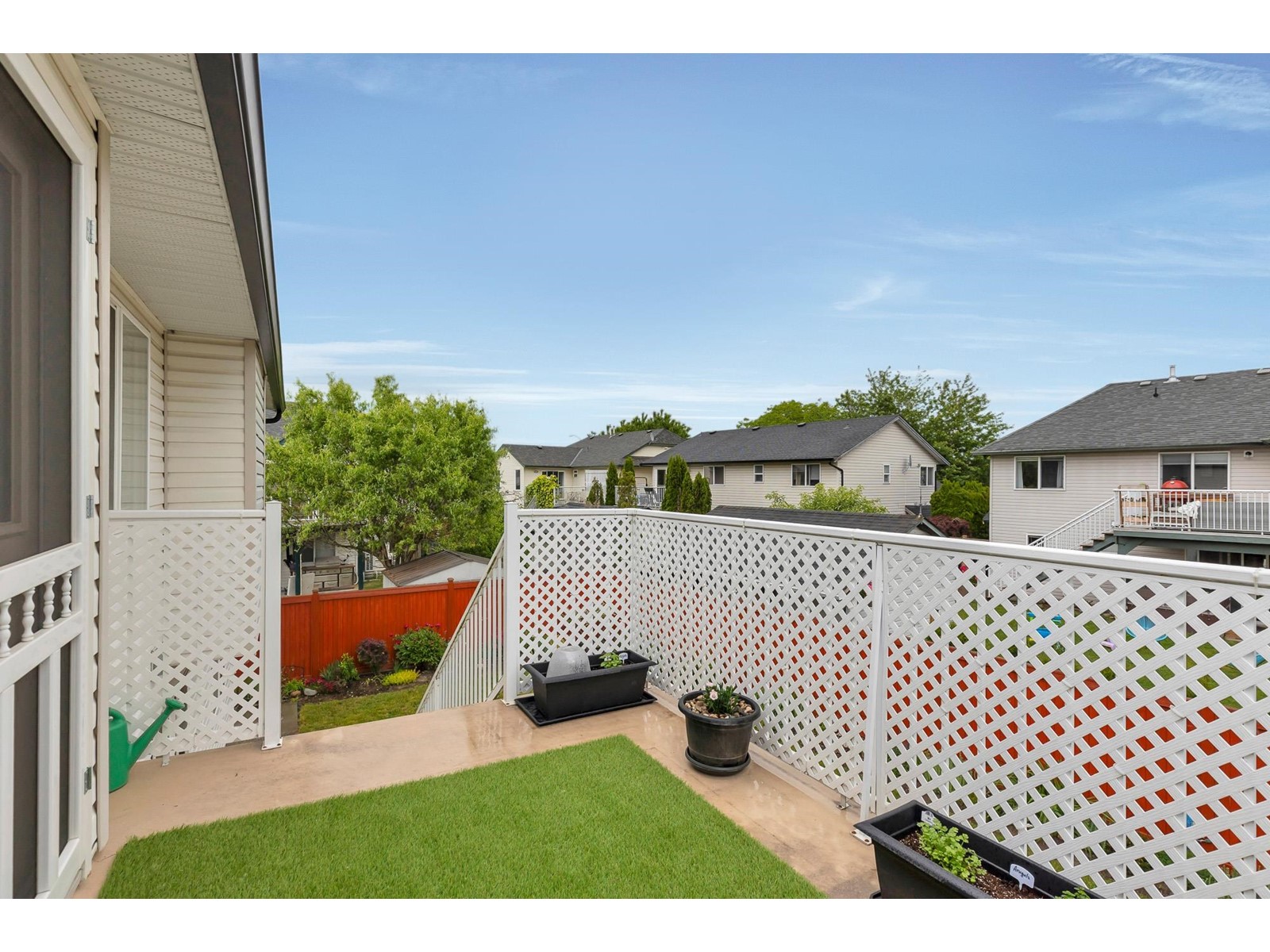4 Bedroom
3 Bathroom
2,143 ft2
Basement Entry
Fireplace
Central Air Conditioning
Forced Air
$939,000
Welcome to Sonoma Place, a quiet cul-de-sac designed for family living! This 2,143 + sq ft 4-bedroom + den home located in Sardis offers MAIN FLOOR living with a spacious living room, crown moldings, oak kitchen with pantry, dining room, and bright breakfast nook opening onto the SE sunny deck. Downstairs features a den/office, plus a beautifully updated guest suite: bedroom, bathroom, walk-in shower, family room, wet-bar, laundry, and covered patio. Enjoy a fully fenced yard with mature landscaping, a newly built shed and gazebo, updated fencing and drainage, and a gorgeous garden!! Many upgrades: new roof, gutters, heat pump, furnace, hot water tank, washer/dryer, exterior trim paint, modern light fixtures, copper and PEX piping. (id:48205)
Property Details
|
MLS® Number
|
R3007599 |
|
Property Type
|
Single Family |
|
View Type
|
Mountain View |
Building
|
Bathroom Total
|
3 |
|
Bedrooms Total
|
4 |
|
Amenities
|
Laundry - In Suite |
|
Appliances
|
Washer, Dryer, Refrigerator, Stove, Dishwasher |
|
Architectural Style
|
Basement Entry |
|
Basement Development
|
Finished |
|
Basement Type
|
Unknown (finished) |
|
Constructed Date
|
1996 |
|
Construction Style Attachment
|
Detached |
|
Cooling Type
|
Central Air Conditioning |
|
Fireplace Present
|
Yes |
|
Fireplace Total
|
1 |
|
Heating Fuel
|
Natural Gas |
|
Heating Type
|
Forced Air |
|
Stories Total
|
2 |
|
Size Interior
|
2,143 Ft2 |
|
Type
|
House |
Parking
Land
|
Acreage
|
No |
|
Size Depth
|
96 Ft ,4 In |
|
Size Frontage
|
36 Ft |
|
Size Irregular
|
5522 |
|
Size Total
|
5522 Sqft |
|
Size Total Text
|
5522 Sqft |
Rooms
| Level |
Type |
Length |
Width |
Dimensions |
|
Lower Level |
Family Room |
15 ft ,6 in |
12 ft |
15 ft ,6 in x 12 ft |
|
Lower Level |
Bedroom 4 |
11 ft ,2 in |
11 ft ,1 in |
11 ft ,2 in x 11 ft ,1 in |
|
Lower Level |
Other |
6 ft ,1 in |
4 ft ,1 in |
6 ft ,1 in x 4 ft ,1 in |
|
Lower Level |
Den |
14 ft ,4 in |
9 ft |
14 ft ,4 in x 9 ft |
|
Lower Level |
Laundry Room |
7 ft ,1 in |
4 ft ,6 in |
7 ft ,1 in x 4 ft ,6 in |
|
Lower Level |
Utility Room |
14 ft ,9 in |
4 ft ,1 in |
14 ft ,9 in x 4 ft ,1 in |
|
Lower Level |
Foyer |
6 ft ,2 in |
4 ft ,6 in |
6 ft ,2 in x 4 ft ,6 in |
|
Main Level |
Living Room |
17 ft ,1 in |
15 ft ,8 in |
17 ft ,1 in x 15 ft ,8 in |
|
Main Level |
Dining Room |
11 ft ,5 in |
9 ft |
11 ft ,5 in x 9 ft |
|
Main Level |
Kitchen |
11 ft ,2 in |
9 ft |
11 ft ,2 in x 9 ft |
|
Main Level |
Eating Area |
9 ft |
8 ft ,4 in |
9 ft x 8 ft ,4 in |
|
Main Level |
Primary Bedroom |
12 ft ,5 in |
12 ft ,2 in |
12 ft ,5 in x 12 ft ,2 in |
|
Main Level |
Bedroom 2 |
9 ft ,8 in |
9 ft ,9 in |
9 ft ,8 in x 9 ft ,9 in |
|
Main Level |
Bedroom 3 |
10 ft ,3 in |
9 ft ,1 in |
10 ft ,3 in x 9 ft ,1 in |
https://www.realtor.ca/real-estate/28379759/5630-sonoma-place-sardis-south-chilliwack









































