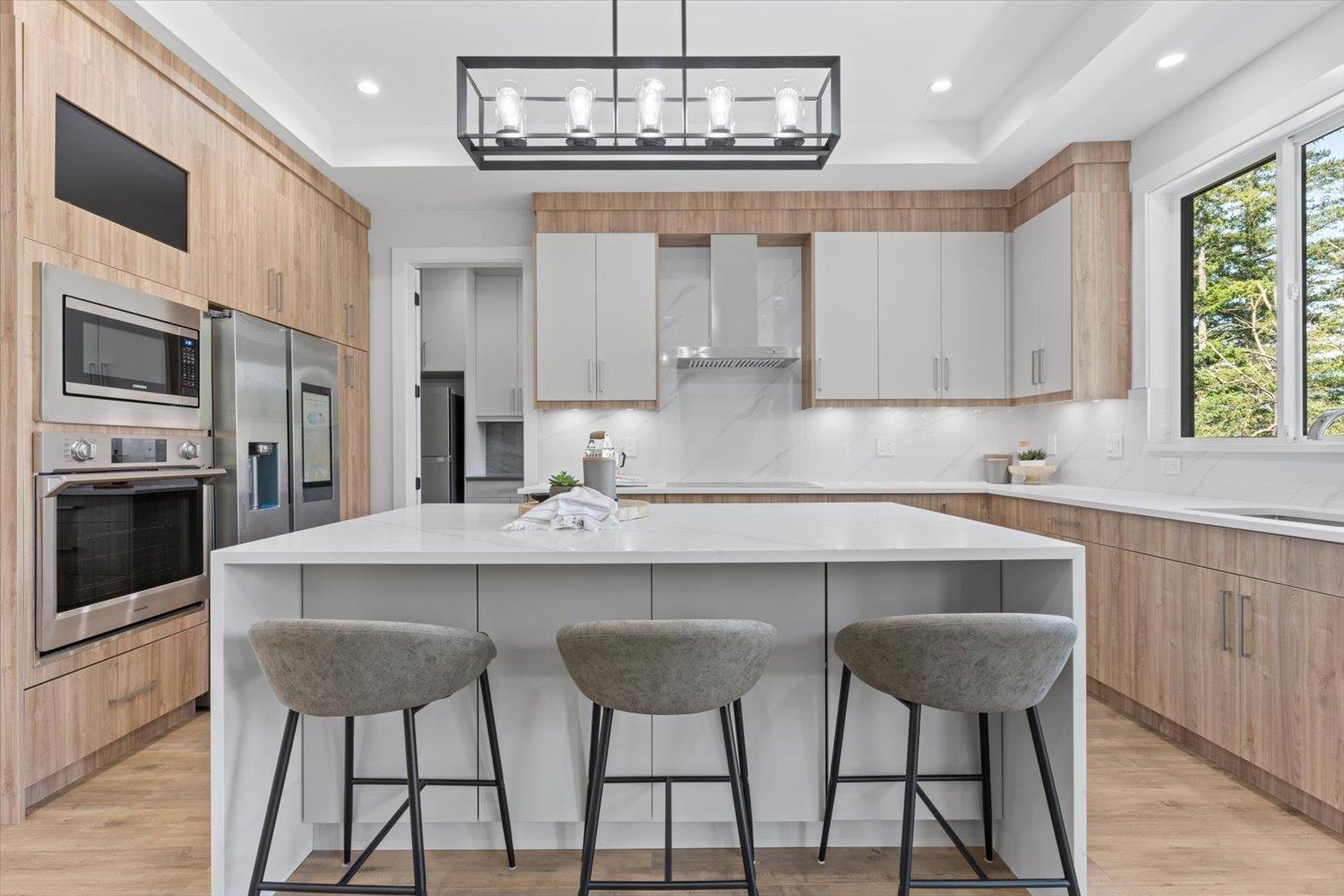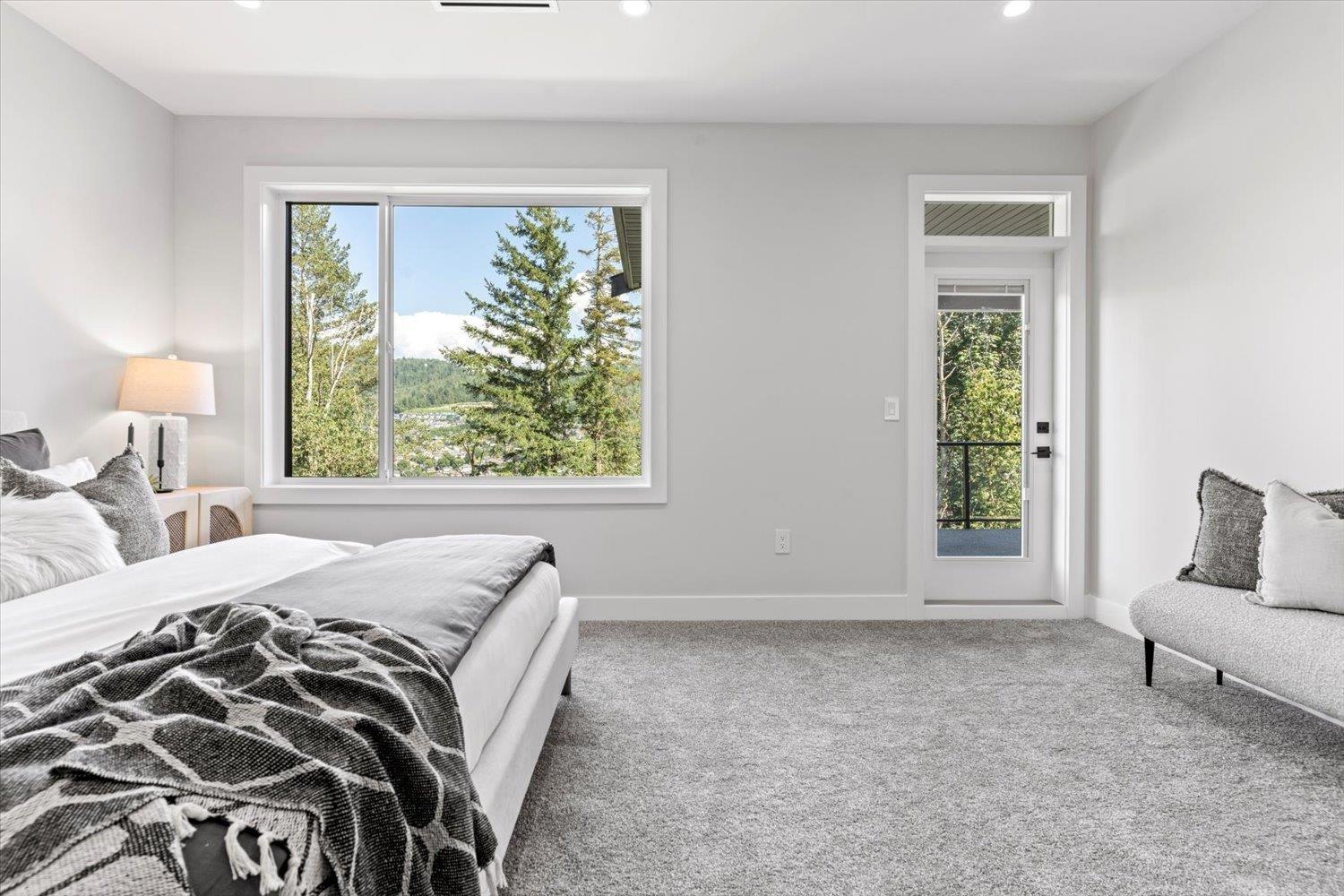5662 Crimson Ridge, Promontory Chilliwack, British Columbia V2R 6H7
$1,669,000
Nestled against a SERENE GREENBELT, this contemporary masterpiece boasts a 2 bed LEGAL SUITE for flexibility & features stunning finishes throughout! With seamless integration of natural light & sleek design elements, it offers a blend of MODERN LUXURY while feeling comfortable & welcoming. Spacious rooms w/ expansive windows to highlight the surrounding nature and VIEWS! The functional & unique 4767 sqft layout provides 6 beds w/ luxurious ensuites offering versatile living spaces to easily accommodate diverse preferences, while offering style & practicality for daily living. Steps to a PLAYGROUND & FENCED DOG PARK w/ a flat, useable backyard w/no neighbors in front or behind this home is perfect for those seeking elegance, comfort in a tranquil setting. A MUST SEE! * PREC - Personal Real Estate Corporation (id:48205)
Open House
This property has open houses!
1:00 pm
Ends at:3:00 pm
Property Details
| MLS® Number | R2987825 |
| Property Type | Single Family |
| Neigbourhood | Promontory |
| Storage Type | Storage |
| Structure | Playground |
| View Type | View |
Building
| Bathroom Total | 7 |
| Bedrooms Total | 6 |
| Amenities | Laundry - In Suite |
| Appliances | Washer, Dryer, Refrigerator, Stove, Dishwasher |
| Basement Development | Finished |
| Basement Type | Unknown (finished) |
| Constructed Date | 2024 |
| Construction Style Attachment | Detached |
| Cooling Type | Central Air Conditioning |
| Fireplace Present | Yes |
| Fireplace Total | 1 |
| Heating Fuel | Electric |
| Heating Type | Radiant/infra-red Heat |
| Stories Total | 3 |
| Size Interior | 4,764 Ft2 |
| Type | House |
Parking
| Garage | 2 |
Land
| Acreage | No |
| Size Frontage | 56 Ft |
| Size Irregular | 7708 |
| Size Total | 7708 Sqft |
| Size Total Text | 7708 Sqft |
Rooms
| Level | Type | Length | Width | Dimensions |
|---|---|---|---|---|
| Above | Primary Bedroom | 16 ft ,6 in | 13 ft ,6 in | 16 ft ,6 in x 13 ft ,6 in |
| Above | Other | 10 ft ,9 in | 5 ft ,1 in | 10 ft ,9 in x 5 ft ,1 in |
| Above | Bedroom 2 | 19 ft ,2 in | 12 ft ,8 in | 19 ft ,2 in x 12 ft ,8 in |
| Above | Other | 5 ft ,8 in | 3 ft ,8 in | 5 ft ,8 in x 3 ft ,8 in |
| Above | Bedroom 3 | 15 ft ,6 in | 13 ft | 15 ft ,6 in x 13 ft |
| Above | Bedroom 4 | 13 ft ,3 in | 13 ft ,5 in | 13 ft ,3 in x 13 ft ,5 in |
| Above | Other | 5 ft ,1 in | 4 ft | 5 ft ,1 in x 4 ft |
| Main Level | Foyer | 20 ft ,1 in | 21 ft ,6 in | 20 ft ,1 in x 21 ft ,6 in |
| Main Level | Study | 11 ft ,1 in | 6 ft ,4 in | 11 ft ,1 in x 6 ft ,4 in |
| Main Level | Living Room | 12 ft ,8 in | 11 ft ,3 in | 12 ft ,8 in x 11 ft ,3 in |
| Main Level | Kitchen | 16 ft ,4 in | 10 ft ,6 in | 16 ft ,4 in x 10 ft ,6 in |
| Main Level | Great Room | 25 ft ,8 in | 19 ft ,4 in | 25 ft ,8 in x 19 ft ,4 in |
| Main Level | Dining Room | 17 ft ,1 in | 9 ft ,4 in | 17 ft ,1 in x 9 ft ,4 in |
| Main Level | Den | 11 ft | 10 ft | 11 ft x 10 ft |
| Main Level | Mud Room | 6 ft ,5 in | 6 ft ,4 in | 6 ft ,5 in x 6 ft ,4 in |
https://www.realtor.ca/real-estate/28138611/5662-crimson-ridge-promontory-chilliwack











































