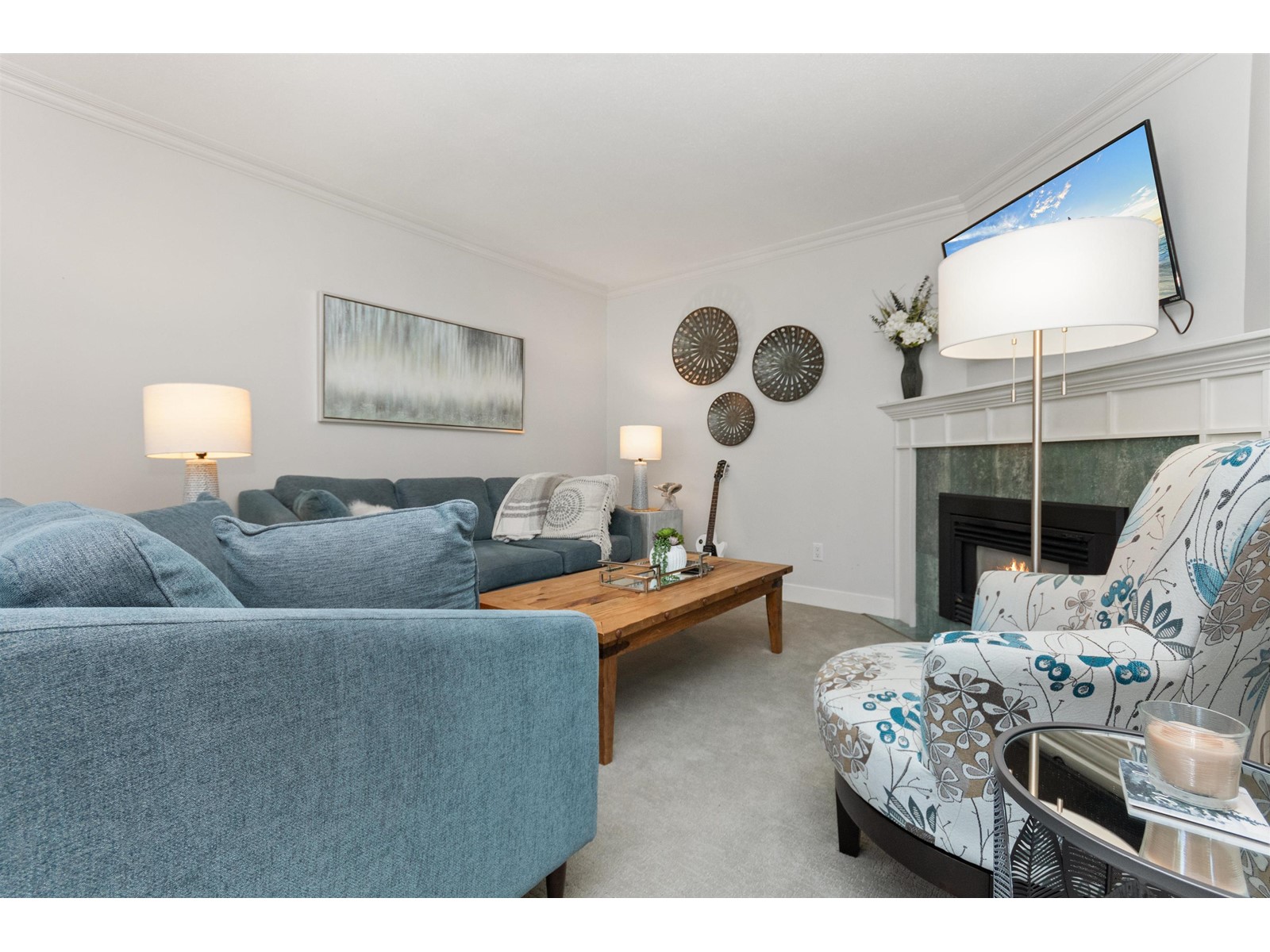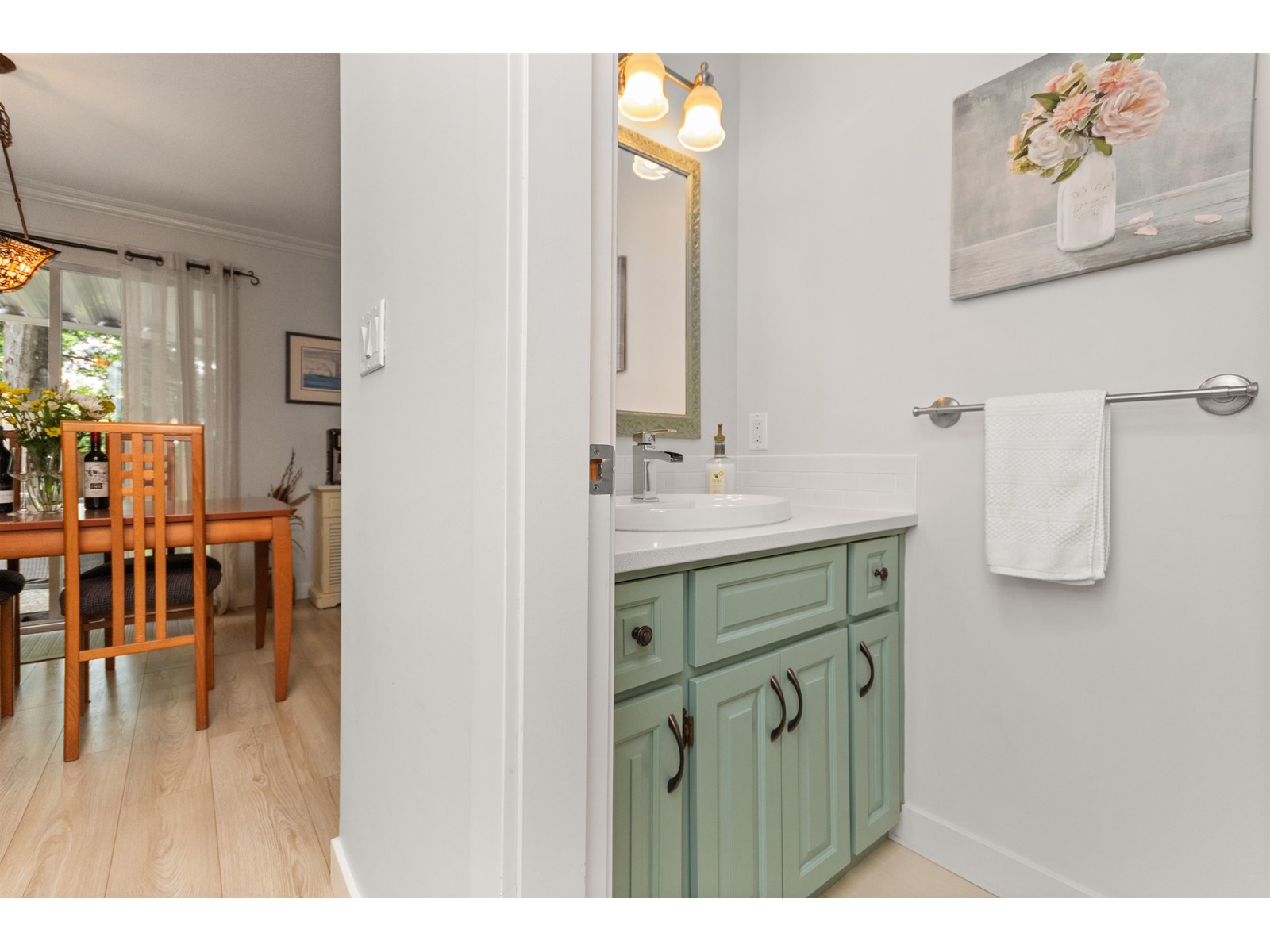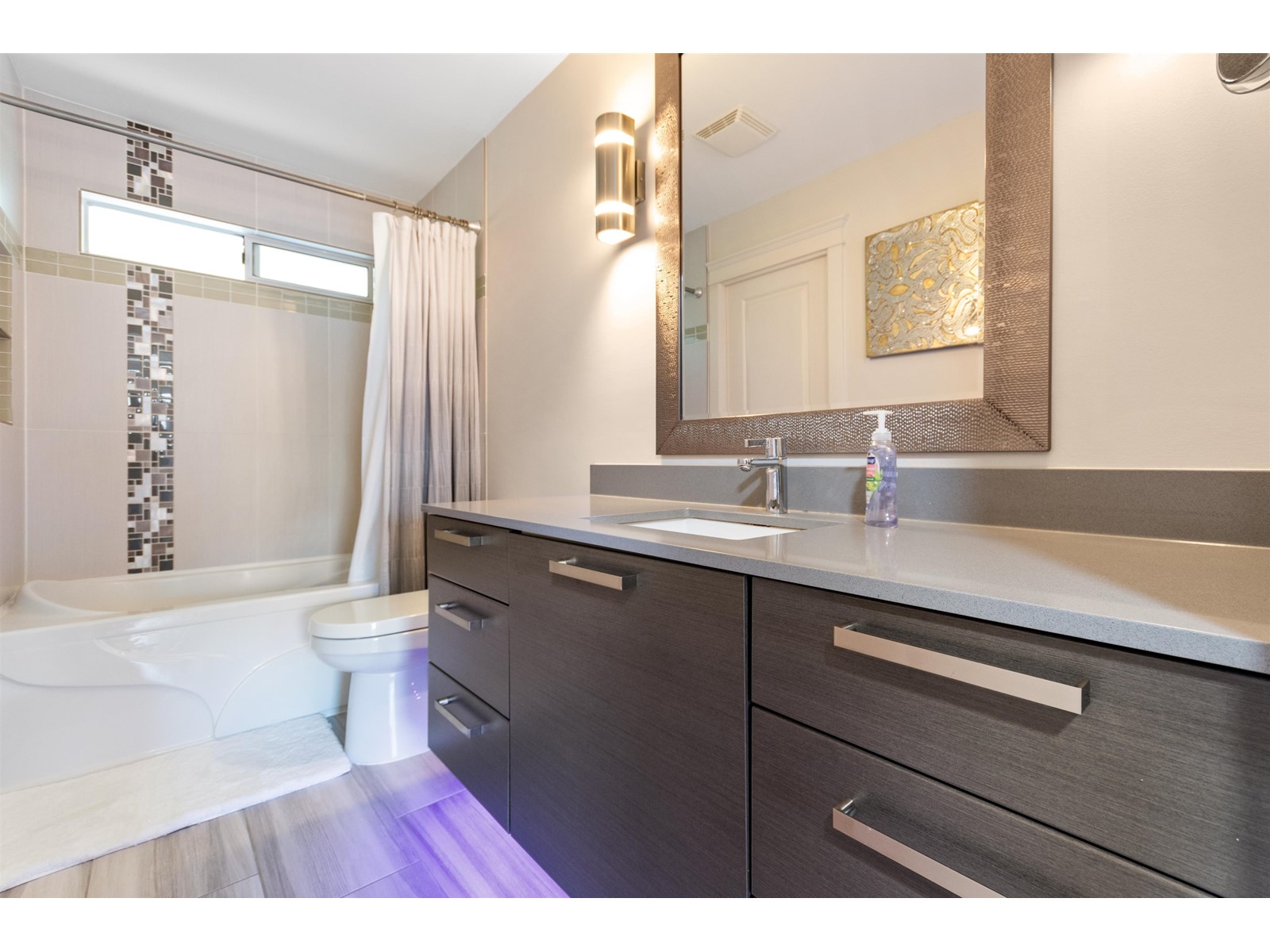5673 Hipwell Place, Sardis South Chilliwack, British Columbia V2R 3C3
$879,900
Welcome to this charming two-storey, 3-bedroom, 1.5-bathroom family home tucked away on a quiet cul-de-sac in the heart of Sardis. Centrally located near Garrison Crossing, this home is just a short walk to schools, the Vedder River Rotary Trail, shopping, restaurants, the library, and backs the Watson Glen Park/Sardis Sports Complex. Everything your family needs is right at your doorstep! The kitchen has been tastefully updated, and some rooms freshly painted, offering a bright and welcoming interior. Heated tile floors in main bath with cheater ensuite. Step outside to a private, fully fenced backyard"”ideal for kids and pets to play safely. The covered patio is perfect for year-round entertaining and enjoying the outdoors. Don't miss the opportunity to make this delightful home yours! * PREC - Personal Real Estate Corporation (id:48205)
Property Details
| MLS® Number | R3007241 |
| Property Type | Single Family |
| Storage Type | Storage |
| Structure | Workshop |
Building
| Bathroom Total | 2 |
| Bedrooms Total | 3 |
| Amenities | Laundry - In Suite |
| Appliances | Washer, Dryer, Refrigerator, Stove, Dishwasher |
| Basement Type | None |
| Constructed Date | 1990 |
| Construction Style Attachment | Detached |
| Fireplace Present | Yes |
| Fireplace Total | 1 |
| Heating Fuel | Electric |
| Heating Type | Baseboard Heaters |
| Stories Total | 2 |
| Size Interior | 1,446 Ft2 |
| Type | House |
Parking
| Garage | 1 |
Land
| Acreage | No |
| Size Depth | 121 Ft |
| Size Frontage | 50 Ft |
| Size Irregular | 6055 |
| Size Total | 6055 Sqft |
| Size Total Text | 6055 Sqft |
Rooms
| Level | Type | Length | Width | Dimensions |
|---|---|---|---|---|
| Above | Bedroom 2 | 8 ft ,9 in | 10 ft ,7 in | 8 ft ,9 in x 10 ft ,7 in |
| Above | Bedroom 3 | 9 ft ,9 in | 10 ft ,7 in | 9 ft ,9 in x 10 ft ,7 in |
| Above | Primary Bedroom | 12 ft | 17 ft ,4 in | 12 ft x 17 ft ,4 in |
| Above | Other | 4 ft ,5 in | 7 ft ,2 in | 4 ft ,5 in x 7 ft ,2 in |
| Main Level | Foyer | 5 ft | 15 ft ,1 in | 5 ft x 15 ft ,1 in |
| Main Level | Living Room | 11 ft ,9 in | 17 ft ,1 in | 11 ft ,9 in x 17 ft ,1 in |
| Main Level | Dining Room | 10 ft ,3 in | 9 ft ,1 in | 10 ft ,3 in x 9 ft ,1 in |
| Main Level | Kitchen | 10 ft ,9 in | 9 ft ,1 in | 10 ft ,9 in x 9 ft ,1 in |
| Main Level | Laundry Room | 10 ft | 6 ft ,1 in | 10 ft x 6 ft ,1 in |
https://www.realtor.ca/real-estate/28370957/5673-hipwell-place-sardis-south-chilliwack




































