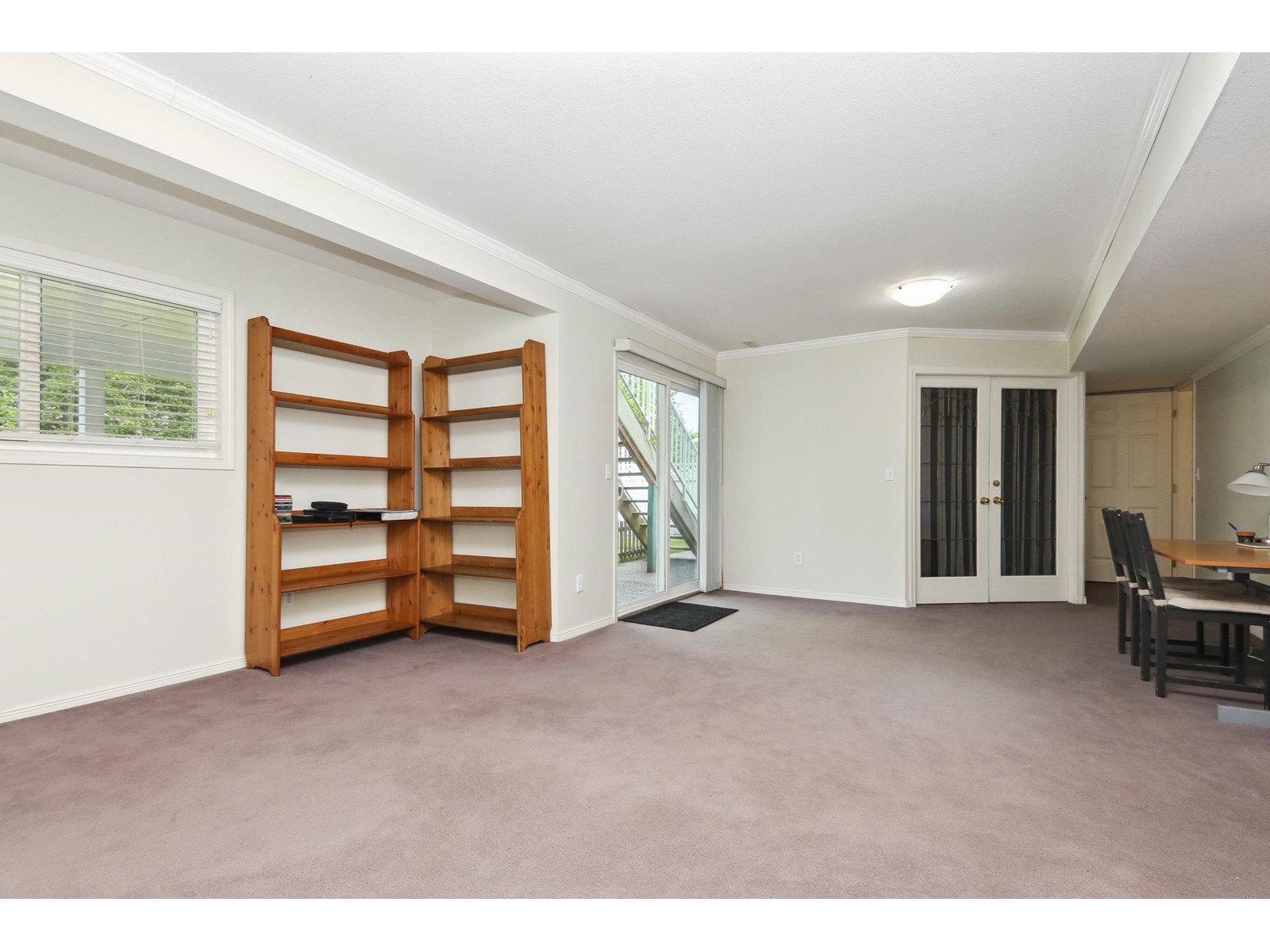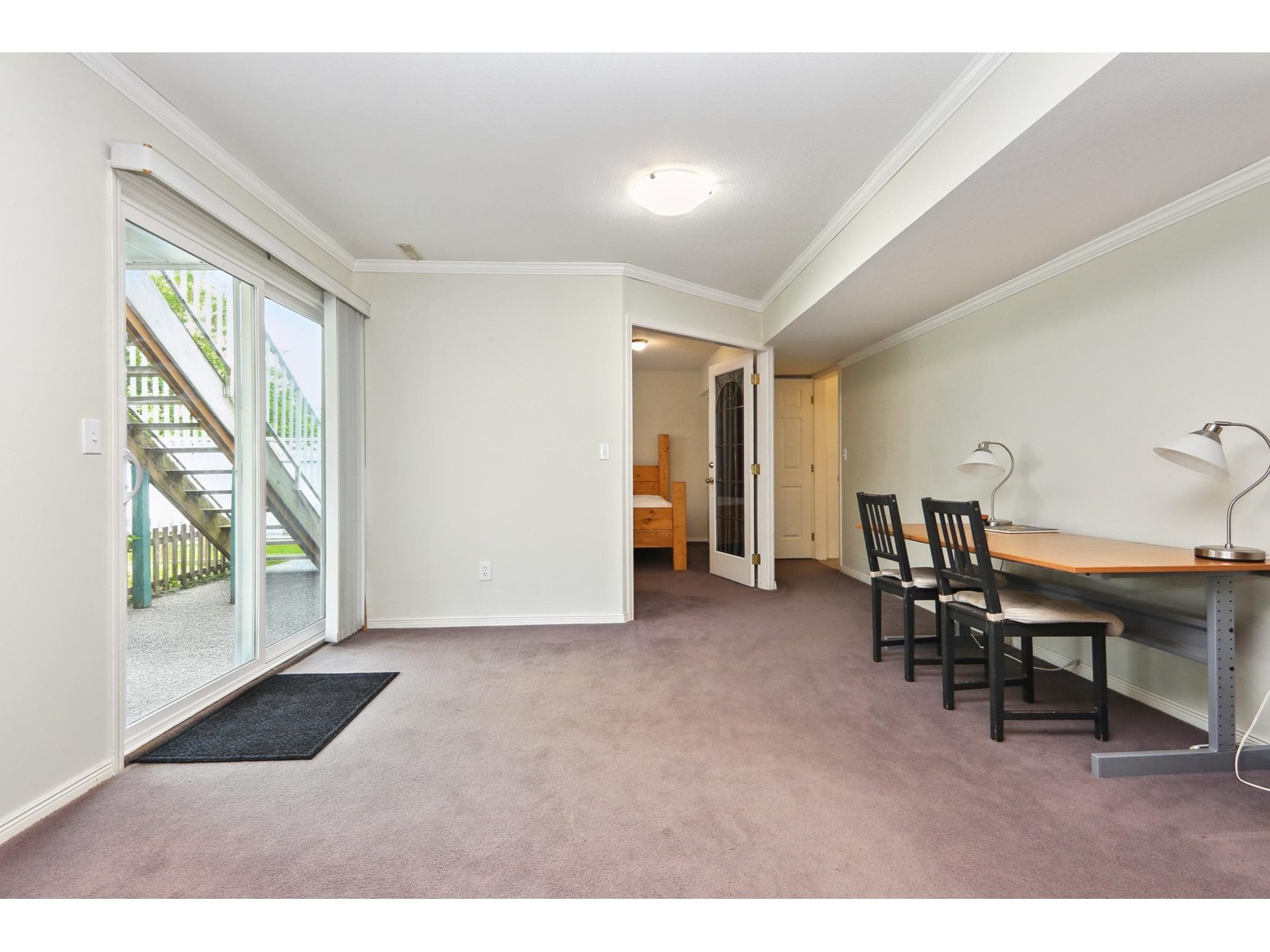5677 Canterbury Drive, Sardis South Chilliwack, British Columbia V2R 3E2
$999,900
Super location in a great family neighbourhood close to schools and recreation amenities, just a few minutes walk to the Vedder River trails and parks, convenient to shopping and easy access to commuter routes. This five bedroom, 3 bath home is on a large flat fenced lot providing space for gardening, play and pets. The large double garage, and a storage shed/workshop are ideal for the hobbyist. Inside the home can accommodate a large, active family or could easily be suited for multi-generation living. Upstairs has 3 bedrooms including the primary featuring an ensuite with soaker tub and a large walk in closet and downstairs offers 2 more bedrooms plus a den and large family room with gas fireplace. Act quickly for your chance to own in this sought after Sardis neighbourhood. (id:48205)
Property Details
| MLS® Number | R3006647 |
| Property Type | Single Family |
| View Type | Mountain View |
Building
| Bathroom Total | 3 |
| Bedrooms Total | 5 |
| Appliances | Washer, Dryer, Refrigerator, Stove, Dishwasher |
| Architectural Style | Basement Entry |
| Basement Development | Finished |
| Basement Type | Full (finished) |
| Constructed Date | 1992 |
| Construction Style Attachment | Detached |
| Cooling Type | Central Air Conditioning |
| Fireplace Present | Yes |
| Fireplace Total | 1 |
| Heating Fuel | Natural Gas |
| Heating Type | Forced Air |
| Stories Total | 2 |
| Size Interior | 2,348 Ft2 |
| Type | House |
Parking
| Garage | 2 |
Land
| Acreage | No |
| Size Depth | 107 Ft |
| Size Frontage | 50 Ft |
| Size Irregular | 5400 |
| Size Total | 5400 Sqft |
| Size Total Text | 5400 Sqft |
Rooms
| Level | Type | Length | Width | Dimensions |
|---|---|---|---|---|
| Lower Level | Foyer | 6 ft | 6 ft ,9 in | 6 ft x 6 ft ,9 in |
| Lower Level | Bedroom 4 | 10 ft ,5 in | 13 ft ,4 in | 10 ft ,5 in x 13 ft ,4 in |
| Lower Level | Family Room | 22 ft ,7 in | 13 ft | 22 ft ,7 in x 13 ft |
| Lower Level | Bedroom 5 | 14 ft | 9 ft ,9 in | 14 ft x 9 ft ,9 in |
| Lower Level | Den | 11 ft ,4 in | 8 ft ,6 in | 11 ft ,4 in x 8 ft ,6 in |
| Main Level | Living Room | 13 ft | 15 ft | 13 ft x 15 ft |
| Main Level | Dining Room | 9 ft | 13 ft | 9 ft x 13 ft |
| Main Level | Kitchen | 14 ft ,2 in | 14 ft ,3 in | 14 ft ,2 in x 14 ft ,3 in |
| Main Level | Primary Bedroom | 15 ft ,6 in | 11 ft ,2 in | 15 ft ,6 in x 11 ft ,2 in |
| Main Level | Other | 5 ft | 7 ft | 5 ft x 7 ft |
| Main Level | Bedroom 2 | 10 ft | 10 ft | 10 ft x 10 ft |
| Main Level | Bedroom 3 | 11 ft | 10 ft | 11 ft x 10 ft |
https://www.realtor.ca/real-estate/28370943/5677-canterbury-drive-sardis-south-chilliwack

































