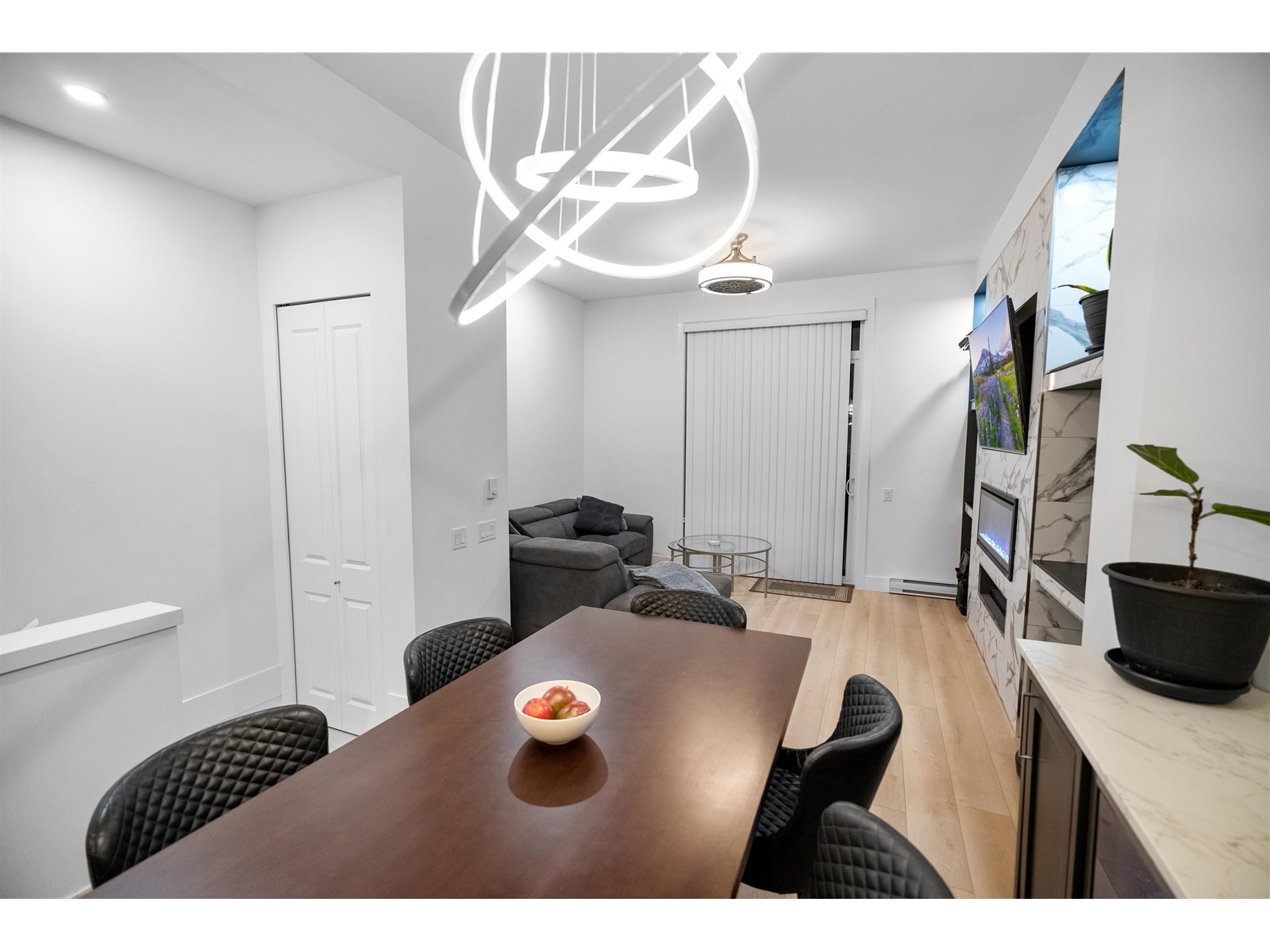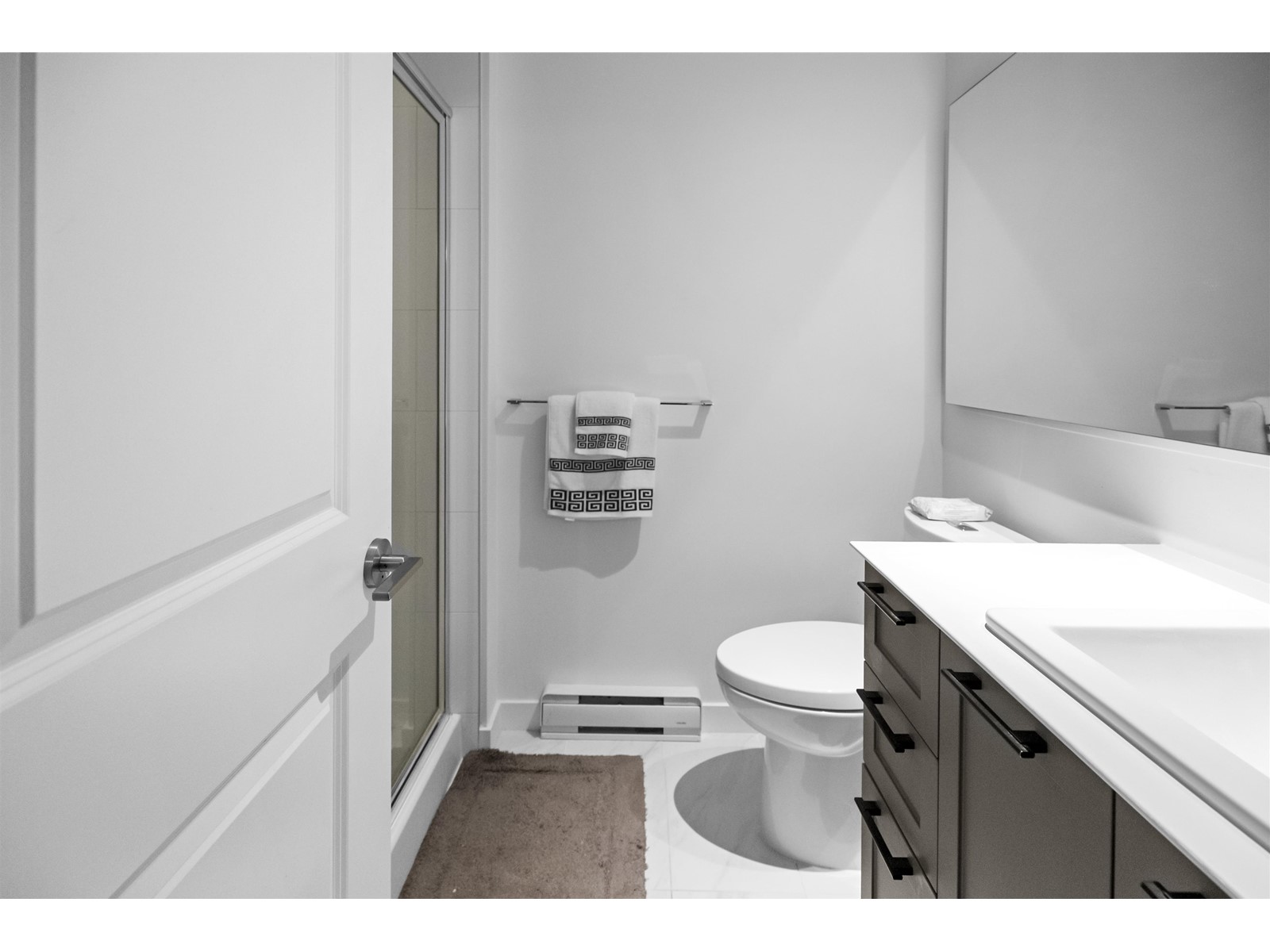2 Bedroom
2 Bathroom
1,066 ft2
3 Level, Other
Baseboard Heaters
$709,999Maintenance,
$252.05 Monthly
Presenting an exceptional opportunity to own a charming 2-bedroom, 2-bathroom, 1,066 sq. ft. townhome in the highly desirable Gardner complex of Abbotsford. This bright, move-in ready home features a spacious open-concept floor plan with a stunning Harvest Table kitchen, complete with a rare wrap-around counter-ideal for cooking, entertaining, and family living. Enjoy the added convenience of two private, separate-entry bathrooms-unique to this unit. Tandem garage parking for 2 vehicles. Situated beside lush park space with walking trails, playgrounds, and picnic areas-perfect for families, kids, and pets. Just minutes from Hwy 1, Highstreet Shopping Centre, top-rated schools, and public transit. A fantastic option for first-time buyers, families, or investors seeking a well-maintained, low-maintenance Abbotsford townhome in a family-friendly community with strong growth potential. Don't miss out-book your private showing today! (id:48205)
Property Details
|
MLS® Number
|
R2967283 |
|
Property Type
|
Single Family |
|
Community Features
|
Pets Allowed With Restrictions, Rentals Allowed |
|
Parking Space Total
|
2 |
|
Road Type
|
Paved Road |
Building
|
Bathroom Total
|
2 |
|
Bedrooms Total
|
2 |
|
Age
|
5 Years |
|
Amenities
|
Laundry - In Suite |
|
Appliances
|
Washer, Dryer, Refrigerator, Stove, Dishwasher, Garage Door Opener, Alarm System - Roughed In |
|
Architectural Style
|
3 Level, Other |
|
Basement Type
|
None |
|
Construction Style Attachment
|
Attached |
|
Fire Protection
|
Unknown, Smoke Detectors |
|
Heating Fuel
|
Electric |
|
Heating Type
|
Baseboard Heaters |
|
Stories Total
|
3 |
|
Size Interior
|
1,066 Ft2 |
|
Type
|
Row / Townhouse |
|
Utility Water
|
Municipal Water |
Parking
Land
|
Acreage
|
No |
|
Sewer
|
Sanitary Sewer |
Utilities
|
Electricity
|
Available |
|
Water
|
Available |
https://www.realtor.ca/real-estate/28008005/57-2838-livingstone-avenue-abbotsford






























